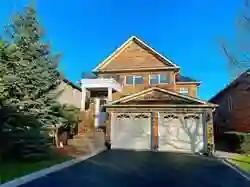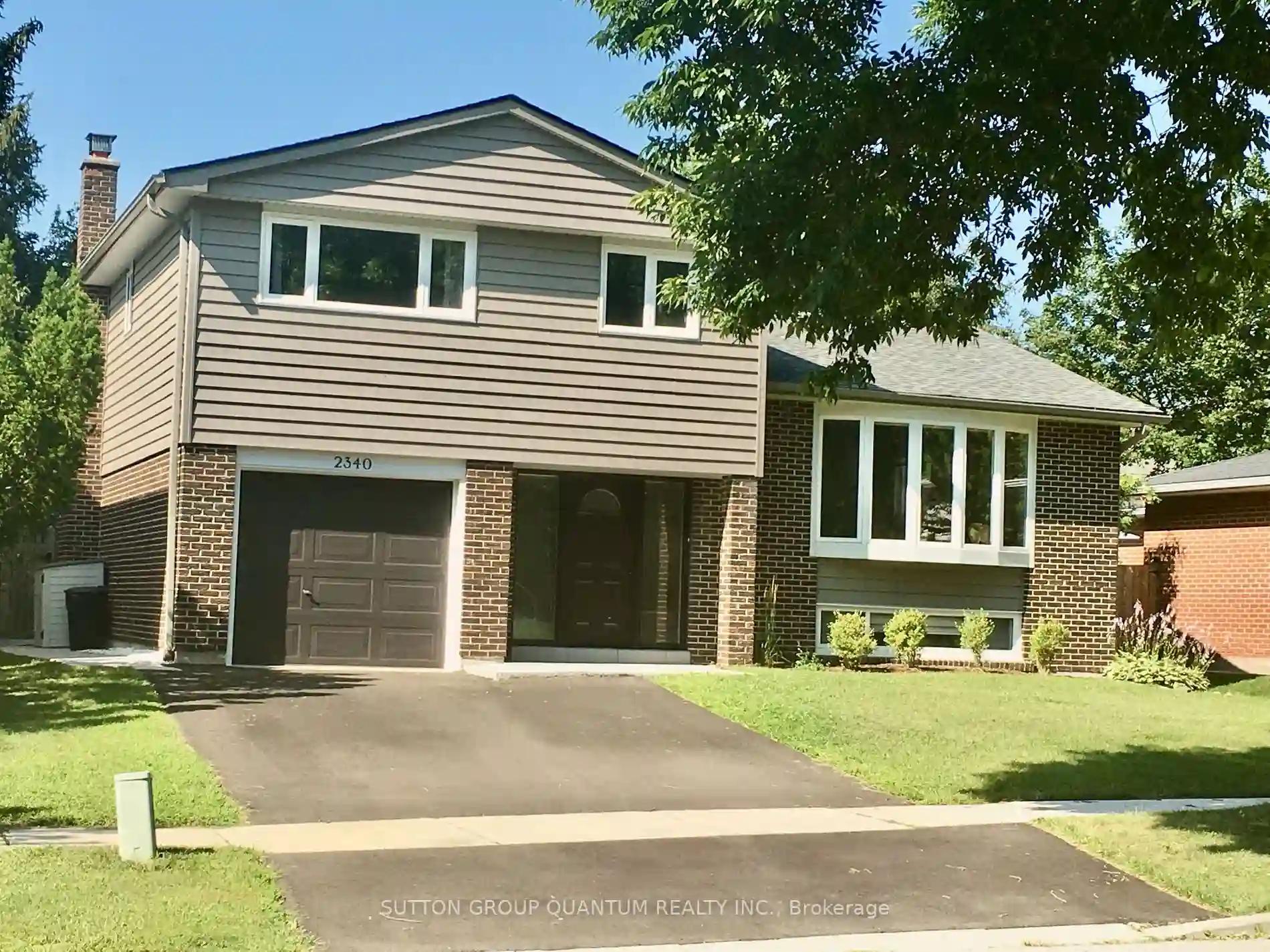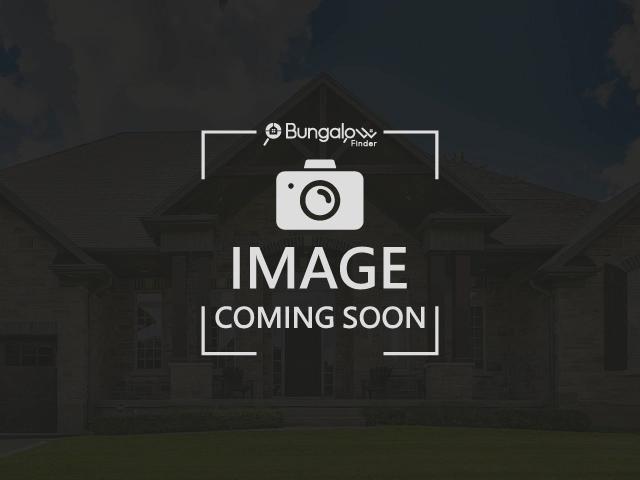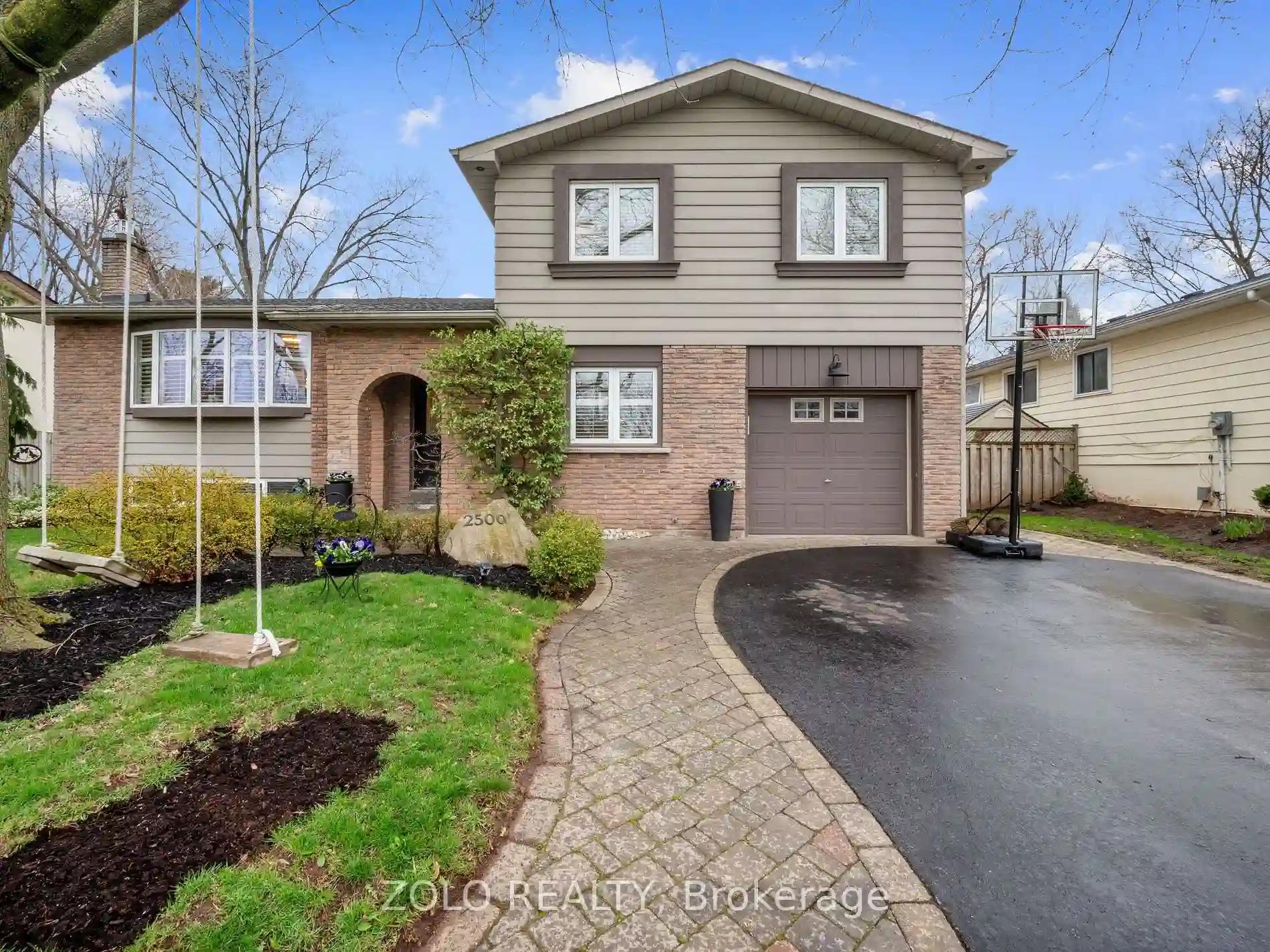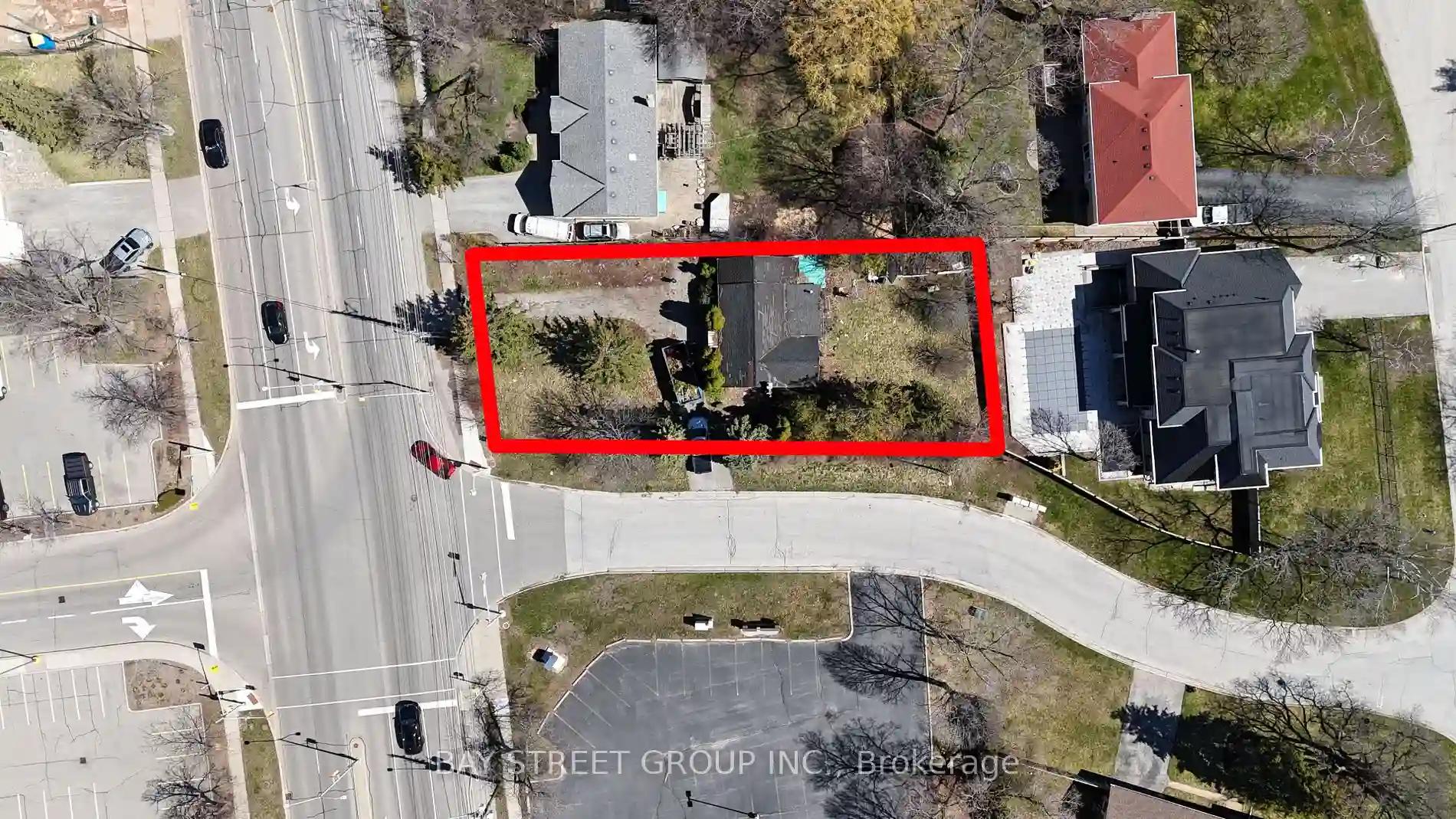2038 Blue Jay Blvd
Oakville, Ontario, L6M 3R4
MLS® Number : W8185008
3 + 1 Beds / 4 Baths / 4 Parking
Lot Front: 40.45 Feet / Lot Depth: 109.58 Feet
Description
Good Opportunity For Investors And First Time Buyers! Highly Sought After, Bright & Spacious Property At West Oaks Trails Area. Open Concept Living Space W/ A Great Functioned Layout! Sun Filled & Spacious Bedrooms, 9' Ceilings On Main, Hardwood Floor, Pot Lights, Custom Kitchen With Granite Countertops And Pantry, Furnace, Tankless Hot Water System and Attic Insulation 2022. New Window Covers , Roof (2017), Sep Ent To Lower level From Garage And Garden, Luxurious Sauna With Shower And Sitting Area! 5Mins Walk To Abbey Park High And 5 Mins Drive To Garth Webb High , Mins To Several Parks, Trails, Shops, 5 Mins Drive To Trafalgar Memorial Hospital. Have To See!
Extras
S/S Fridge, S/S Stove(2024),Dishwasher, Washer & Dryer, Cvac, All Lights Fixture, All Window Coverings.
Additional Details
Drive
Private
Building
Bedrooms
3 + 1
Bathrooms
4
Utilities
Water
Municipal
Sewer
Sewers
Features
Kitchen
1
Family Room
Y
Basement
Finished
Fireplace
N
External Features
External Finish
Brick
Property Features
Cooling And Heating
Cooling Type
Central Air
Heating Type
Forced Air
Bungalows Information
Days On Market
19 Days
Rooms
Metric
Imperial
| Room | Dimensions | Features |
|---|---|---|
| Living | 11.48 X 21.98 ft | Combined W/Dining Hardwood Floor |
| Kitchen | 9.84 X 10.17 ft | Ceramic Back Splash Stainless Steel Appl |
| Breakfast | 9.84 X 11.48 ft | Large Window |
| Br | 11.48 X 10.83 ft | 4 Pc Ensuite Hardwood Floor W/I Closet |
| 2nd Br | 14.44 X 8.86 ft | Hardwood Floor Large Window |
| 3rd Br | 11.81 X 9.84 ft | Hardwood Floor Combined W/Office |
| Family | 20.34 X 14.76 ft | W/O To Patio |
| 4th Br | 14.44 X 11.15 ft | Large Window |
| Rec | 13.78 X 9.51 ft | Sauna Separate Rm |
