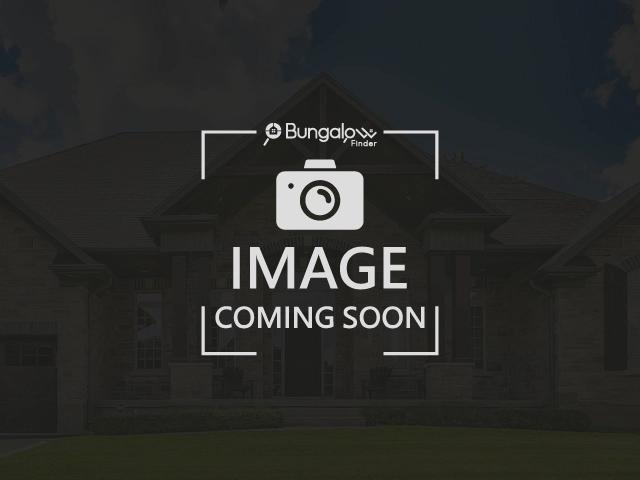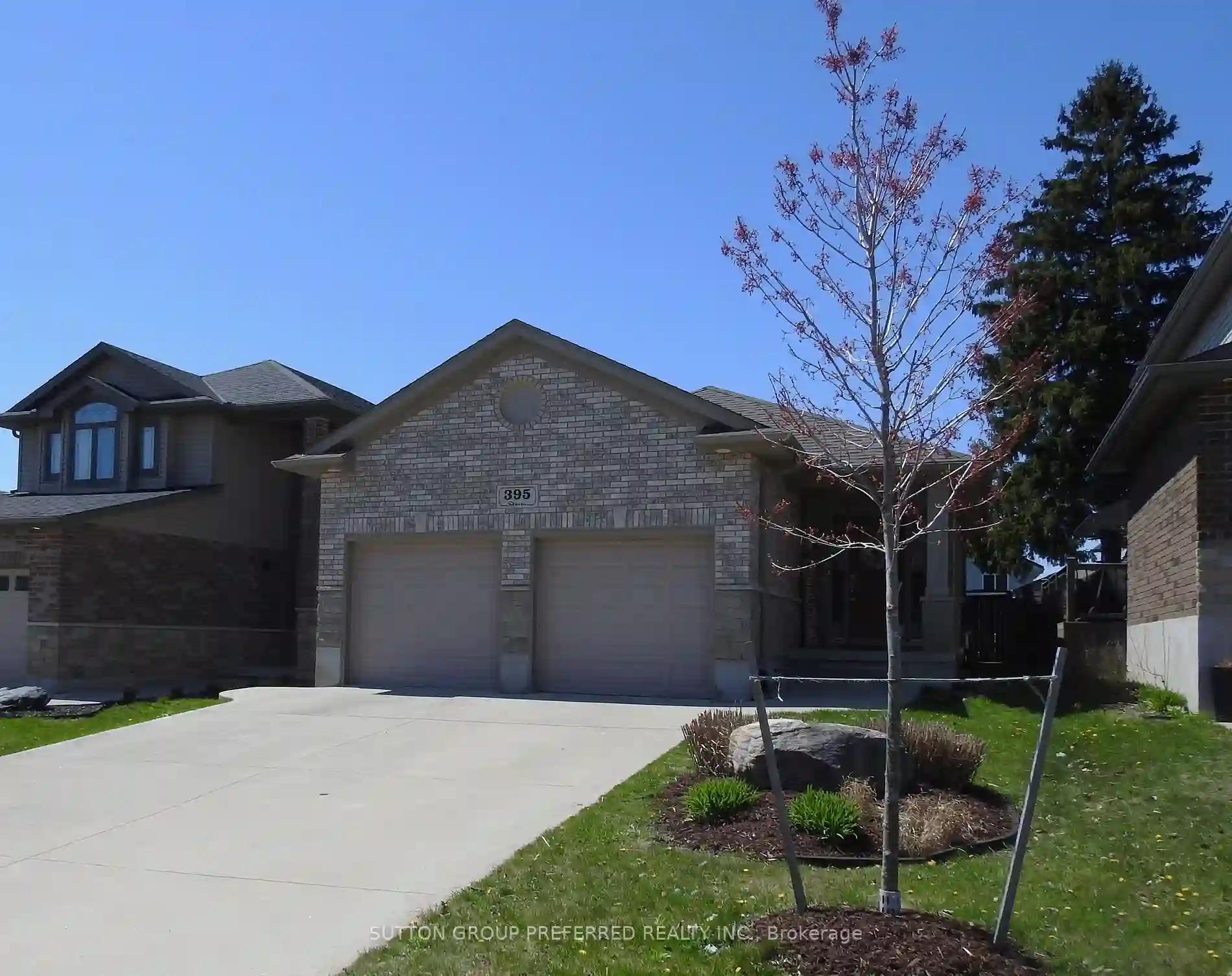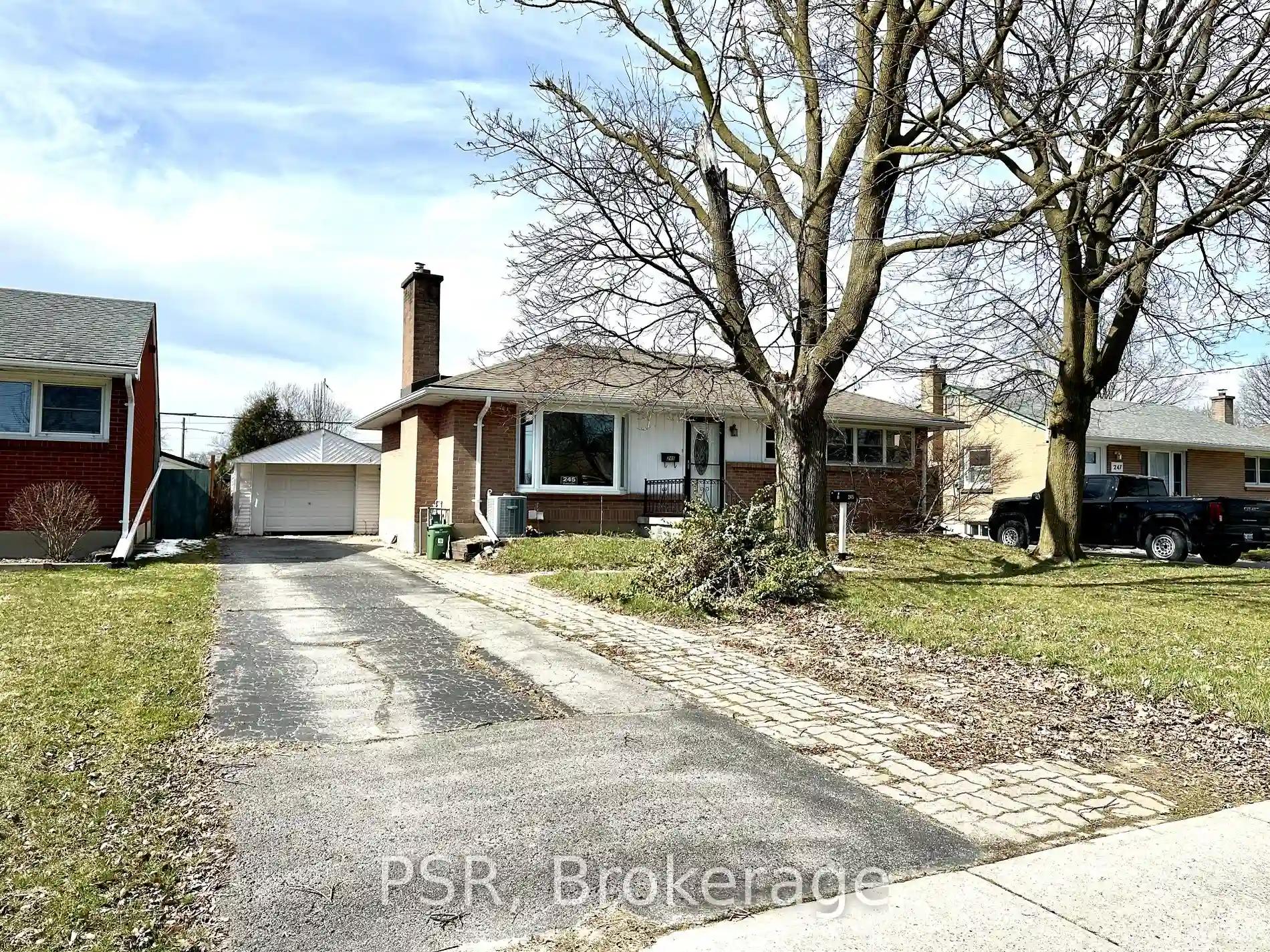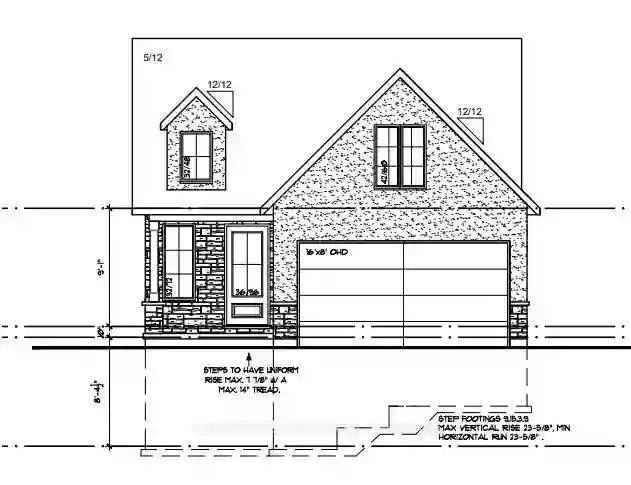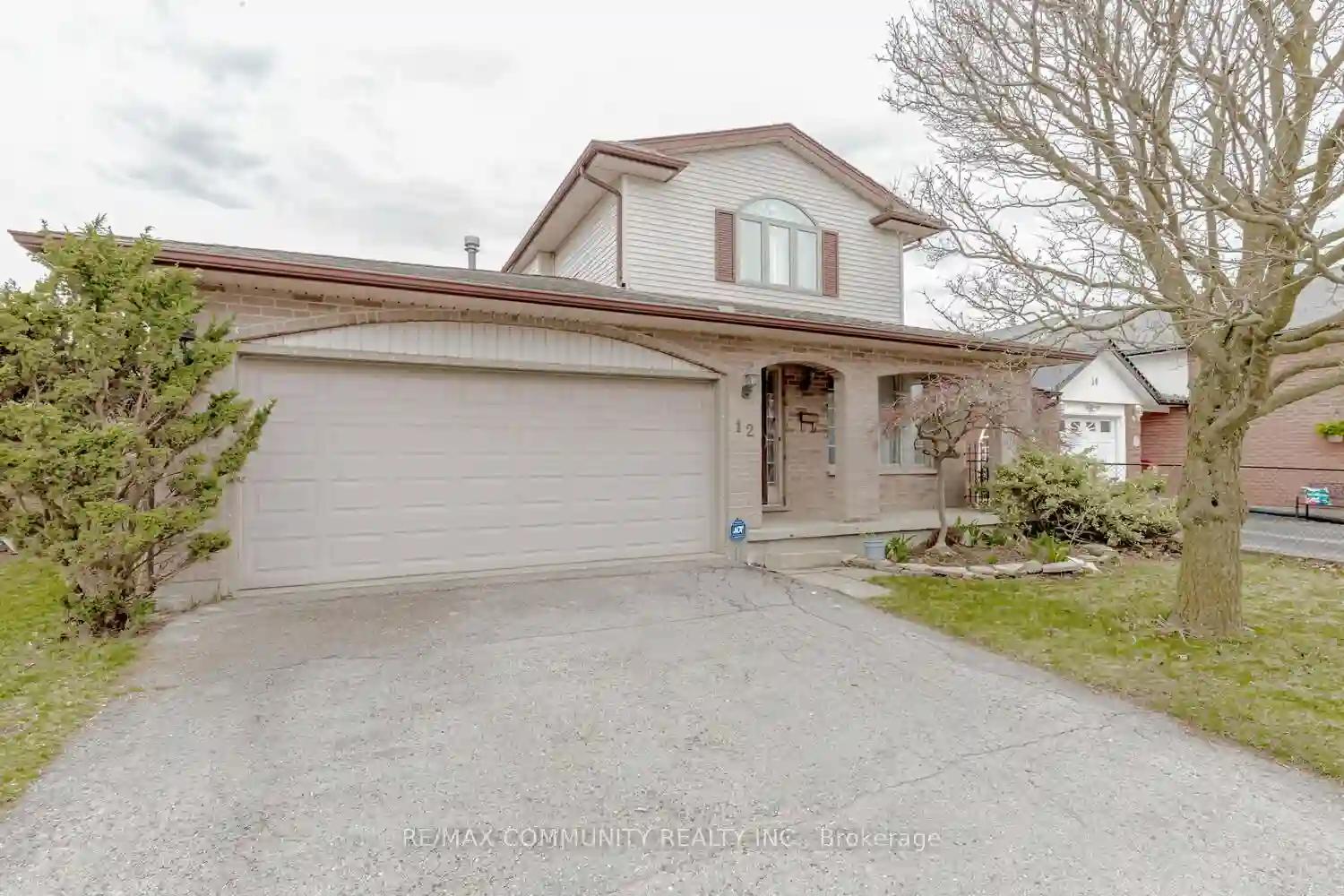Please Sign Up To View Property
21 Arcadia Cres
London, Ontario, N5W 1P5
MLS® Number : X8022538
3 + 2 Beds / 3 Baths / 4 Parking
Lot Front: 45.09 Feet / Lot Depth: -- Feet
Description
Cash Flow Investment Opportunity, Legal Duplex, Totally Renovated In 2020, Plumbing, Roof, Furnace, Windows, Appliances, Floors, Wiring Etc. Unit A: Open Concept Main Floor Living Room & Kitchen With Newly Constructed Lower Level Including A Bedroom, Bath And Living Room. 3 Bedrooms And 2, 4Pc Baths. Unit B Is A Bright, Open Concept Floor Plan Which Includes Cathedral Ceilings And Natural Light From Numerous Windows, 2 Large Bedrooms And 4Pc Bath. Please See Attachments
Extras
Ss Appliances: 2 Stoves, 2 Fridges, 2 Clothes Washer And Dryer, 2 Dishwashers And 2 Microwaves. Currently Rented For $3944
Property Type
Duplex
Neighbourhood
--
Garage Spaces
4
Property Taxes
$ 2,808
Area
Middlesex
Additional Details
Drive
Pvt Double
Building
Bedrooms
3 + 2
Bathrooms
3
Utilities
Water
Municipal
Sewer
Sewers
Features
Kitchen
2
Family Room
Y
Basement
Finished
Fireplace
N
External Features
External Finish
Brick
Property Features
Cooling And Heating
Cooling Type
Central Air
Heating Type
Forced Air
Bungalows Information
Days On Market
91 Days
Rooms
Metric
Imperial
| Room | Dimensions | Features |
|---|---|---|
| No Data | ||
