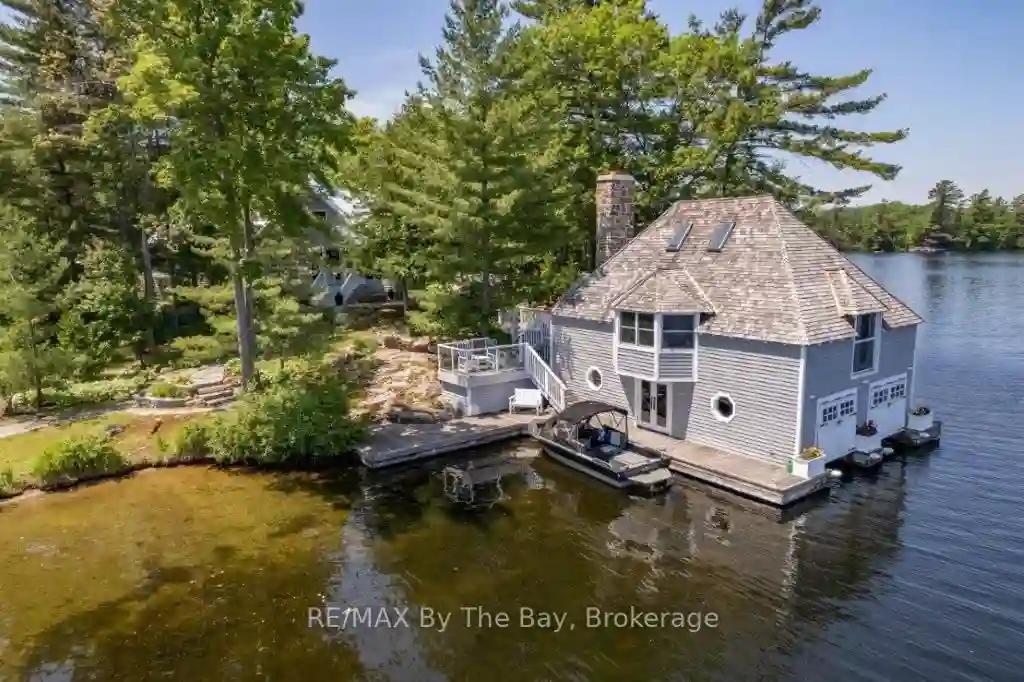Please Sign Up To View Property
2105 Deer Island
Severn, Ontario, L0K 1E0
MLS® Number : S8126720
3 Beds / 2 Baths / 0 Parking
Lot Front: 2.31 Feet / Lot Depth: -- Feet
Description
Showcasing a harmonious fusion of old & new worlds, this 6-bedroom, 4-bathroom property is nestled on an entire peninsula & is one of the best-kept secrets in the coveted Gloucester Pool! Admire sweeping 270-degree water views from the main cottage, which has been featured in an architectural magazine. The interior hosts an expansive Muskoka room, a granite fireplace, vaulted ceilings, & a Chef's kitchen. The primary suite is adorned with a luxurious ensuite, while another beautiful bathroom serves 2 additional bedrooms. The custom historic boathouse has been restored to its former glory & offers 786 sq ft of living space. There are also 2 bunkies on the property with additional bedrooms to accommodate guests. A detached exercise studio & the professional-sized sand court will please all exercise enthusiasts! Enjoy swims in the hard, sandy bottom cove & roasting marshmallows by the flagstone firepit. Unveil Muskoka's hidden gem, promising a life of luxury unlike any other.
Extras
See attached floorplan's for boathouse and bunkies. Please note there is no floor plan for the 2bedroom, 1 bathroom bunkie. **Interboard listing: The Lakelands Association of REALTORS**
Additional Details
Drive
None
Building
Bedrooms
3
Bathrooms
2
Utilities
Water
Other
Sewer
Septic
Features
Kitchen
1
Family Room
N
Basement
Crawl Space
Fireplace
Y
External Features
External Finish
Wood
Property Features
Cooling And Heating
Cooling Type
Central Air
Heating Type
Forced Air
Bungalows Information
Days On Market
50 Days
Rooms
Metric
Imperial
| Room | Dimensions | Features |
|---|---|---|
| Living | 18.18 X 22.18 ft | |
| Dining | 19.26 X 11.52 ft | |
| Kitchen | 31.59 X 11.42 ft | |
| Bathroom | 8.23 X 11.15 ft | 4 Pc Ensuite |
| Prim Bdrm | 17.75 X 16.08 ft | |
| Bathroom | 5.15 X 11.52 ft | 3 Pc Bath |
| 2nd Br | 8.76 X 11.58 ft | |
| 3rd Br | 12.17 X 11.58 ft | |
| Sunroom | 19.26 X 11.58 ft |
Ready to go See it?
Looking to Sell Your Bungalow?
Similar Properties
Currently there are no properties similar to this.
