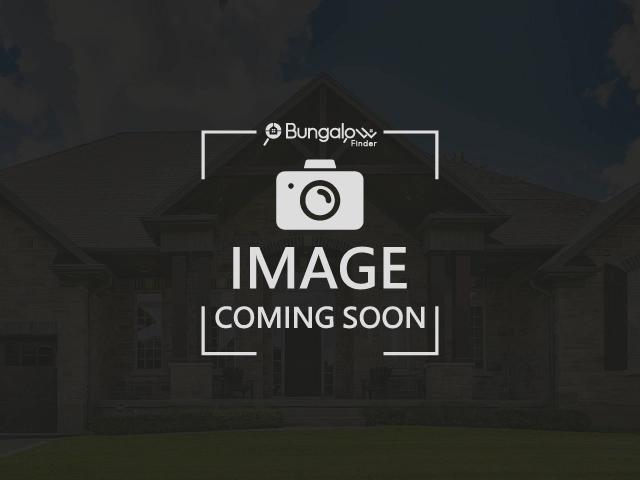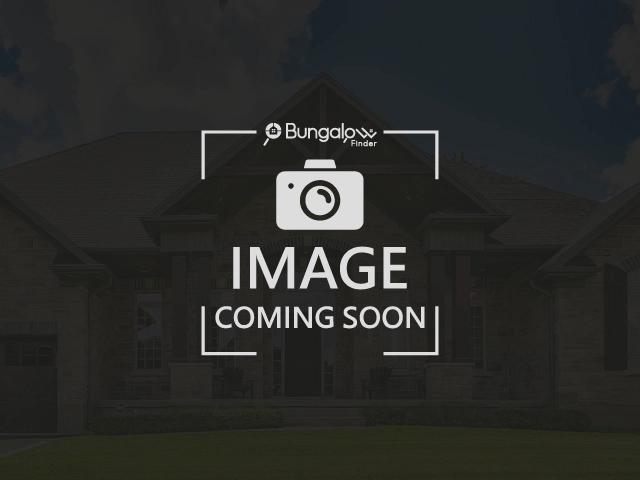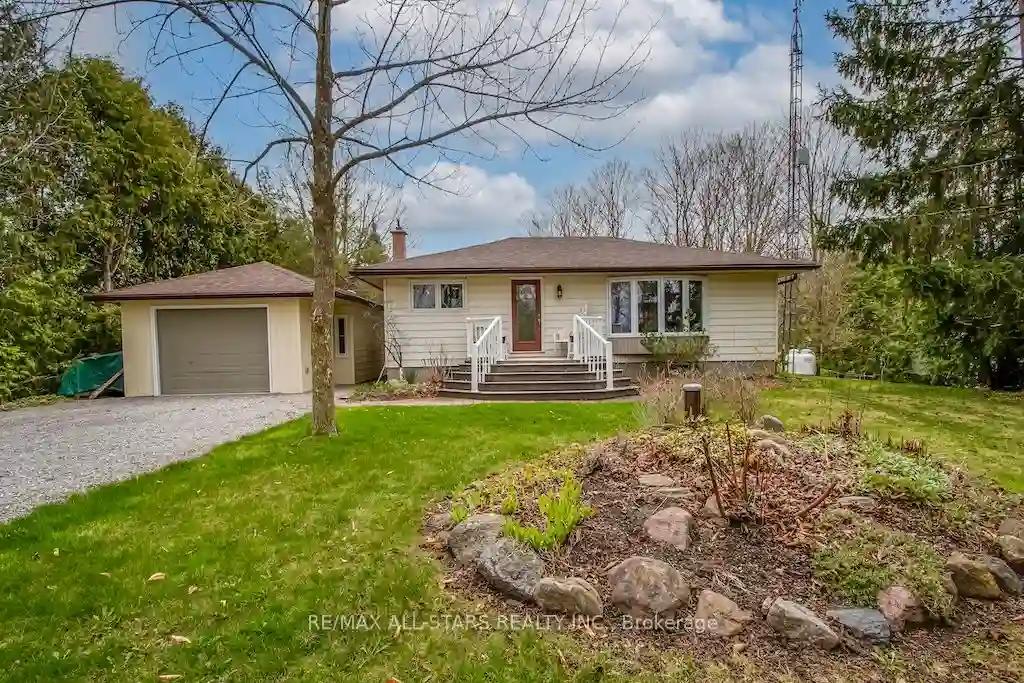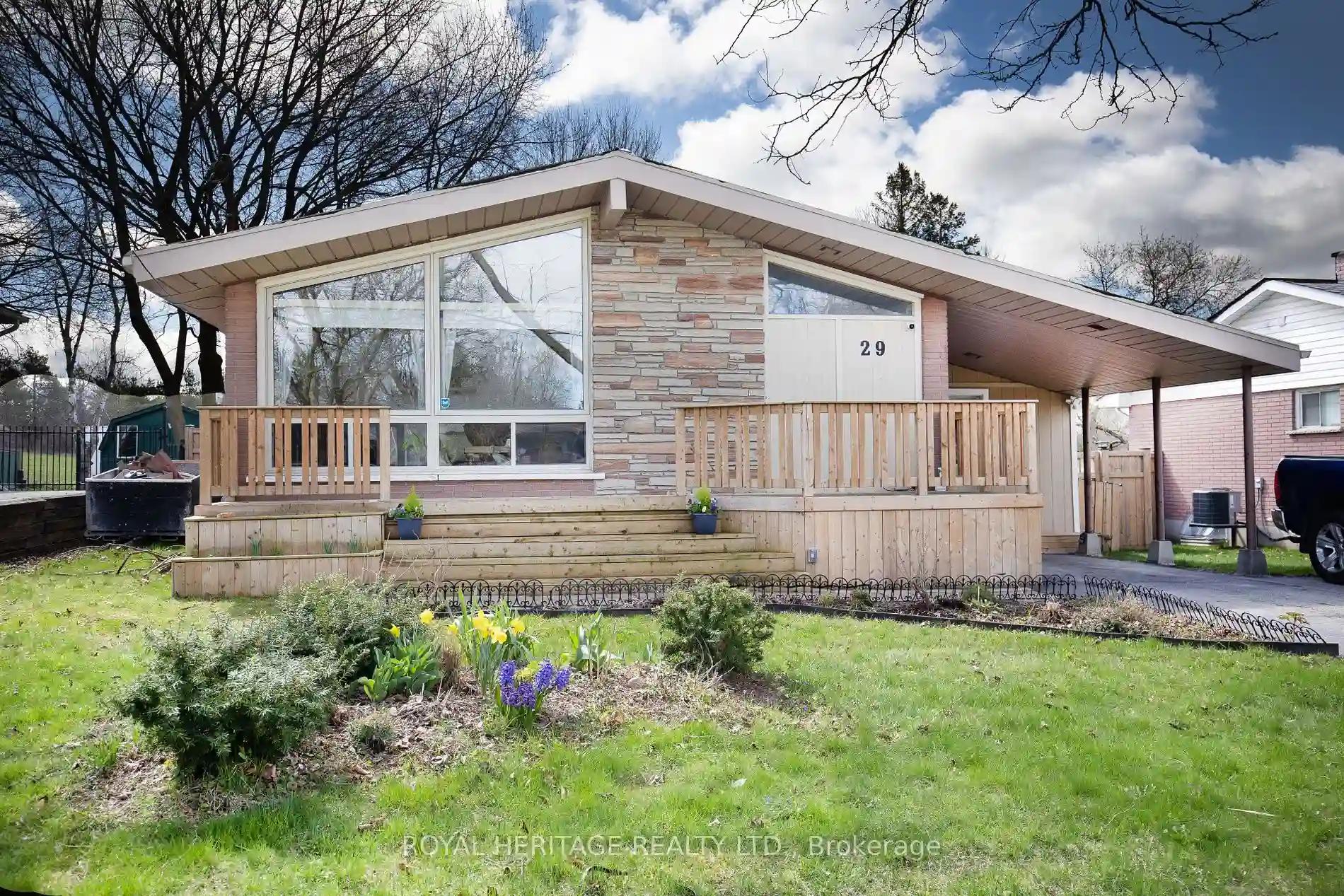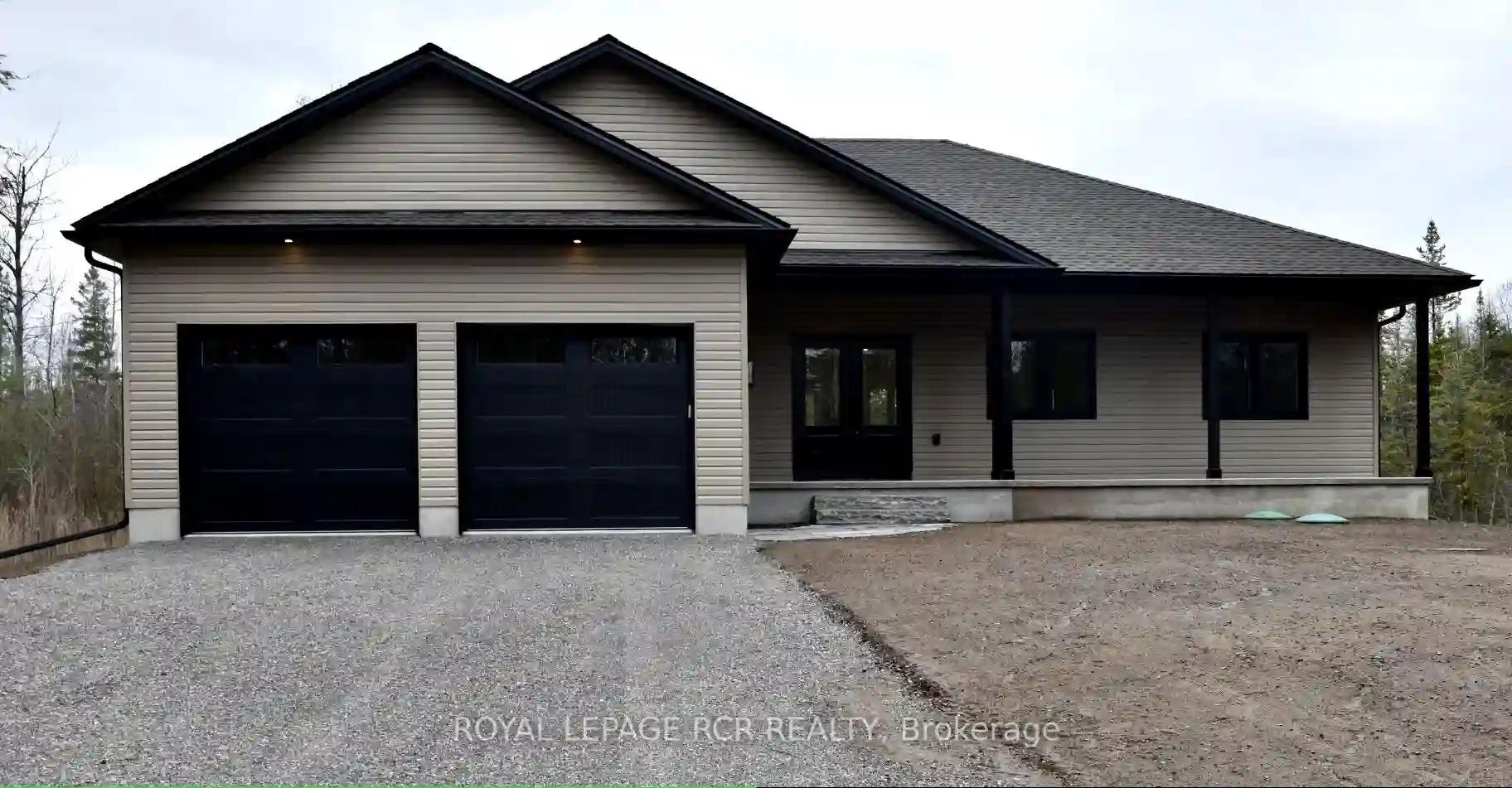Please Sign Up To View Property
23 Rockside Lane
Kawartha Lakes, Ontario, L0K 1B0
MLS® Number : X8246874
3 Beds / 2 Baths / 20 Parking
Lot Front: 40.2 Feet / Lot Depth: -- Feet
Description
Discover boundless privacy and natural beauty on this expansive 40.9-acre property, showcasing a charming 3-bedroom, 2-bathroom raised bungalow with breathtaking views of the lake. The main floor welcomes you with a warm and inviting living room featuring a wood stove and access to the yard, a delightful eat-in kitchen boasting quartz countertops, a cozy reading nook overlooking the yard and exposed brick wall, a convenient 2-piece bathroom, and a spacious bedroom adorned with rustic barn doors. Upstairs, you'll find a generously sized family room offering stunning water views and access to a covered porch, a luxurious 4-piece bathroom, and two more sizable bedrooms. This home has been thoughtfully updated with wide plank vinyl flooring, recessed lighting, and tasteful neutral decor, creating a bright and cheerful living space that's ready for you to move in and make your own. The acreage also features an active beehive, a serene beaver pond, and a picturesque walking trail, offering endless opportunities to connect with nature.
Extras
--
Property Type
Detached
Neighbourhood
Rural CardenGarage Spaces
20
Property Taxes
$ 1,272
Area
Kawartha Lakes
Additional Details
Drive
Private
Building
Bedrooms
3
Bathrooms
2
Utilities
Water
Well
Sewer
Septic
Features
Kitchen
1
Family Room
Y
Basement
Fin W/O
Fireplace
Y
External Features
External Finish
Vinyl Siding
Property Features
Cooling And Heating
Cooling Type
Central Air
Heating Type
Forced Air
Bungalows Information
Days On Market
6 Days
Rooms
Metric
Imperial
| Room | Dimensions | Features |
|---|---|---|
| Living | 14.90 X 12.89 ft | Wood Stove Walk-Out Vinyl Floor |
| Kitchen | 13.39 X 12.60 ft | Quartz Counter Vinyl Floor Pot Lights |
| Br | 12.89 X 11.12 ft | Vinyl Floor Closet Pot Lights |
| Dining | 6.30 X 7.19 ft | |
| Family | 26.71 X 11.19 ft | Overlook Water Vinyl Floor Pot Lights |
| Prim Bdrm | 11.29 X 11.29 ft | Double Closet Vinyl Floor Window |
| 2nd Br | 11.19 X 9.28 ft | Double Closet Vinyl Floor Window |
