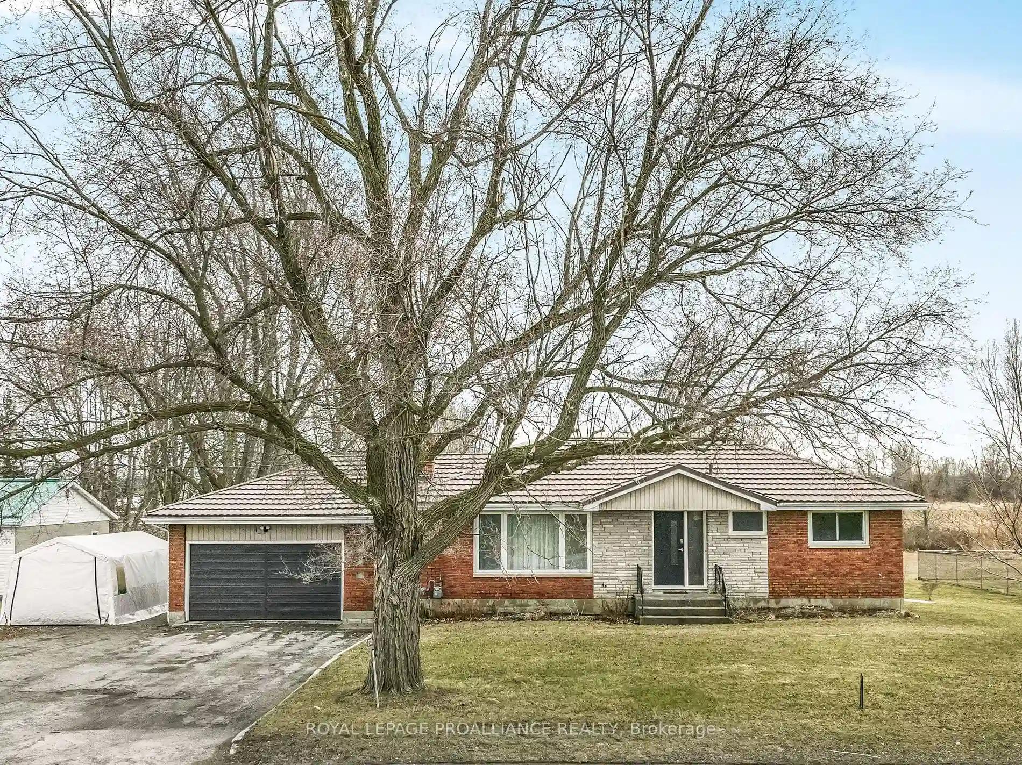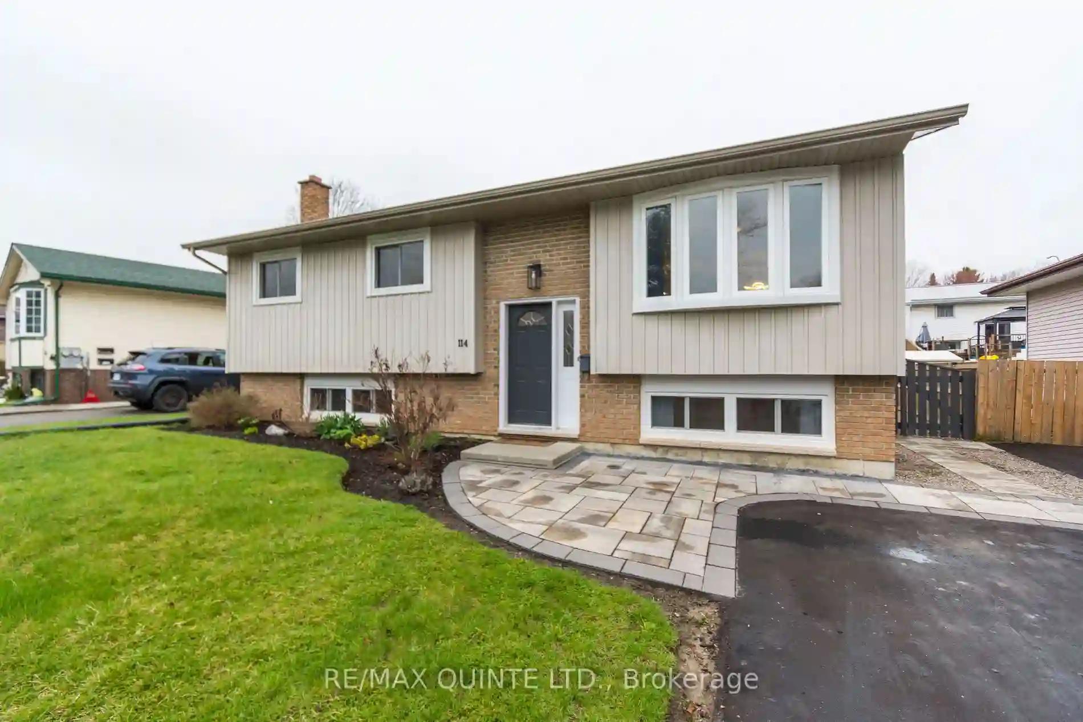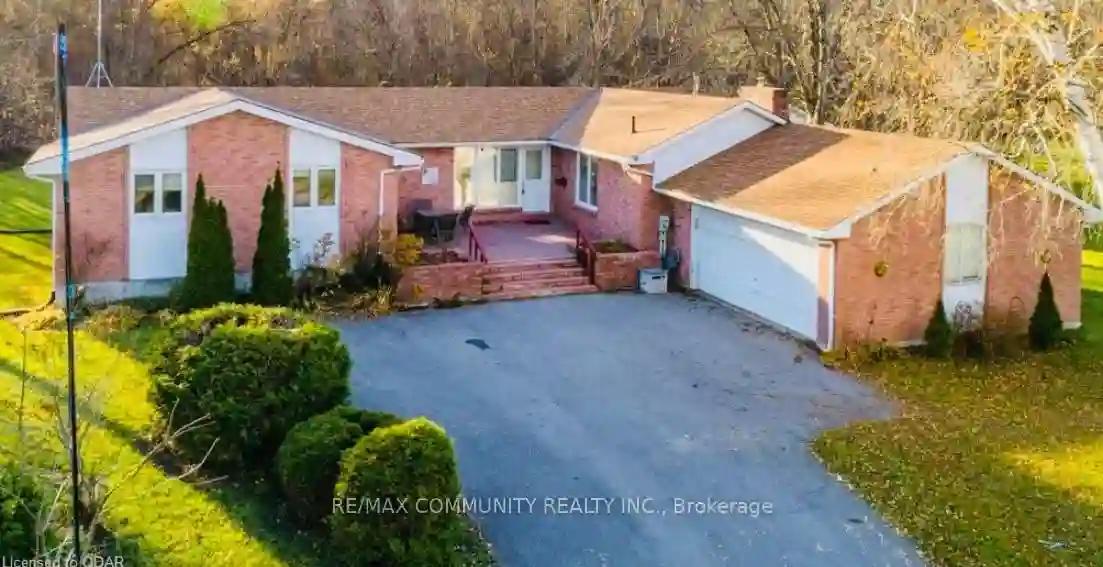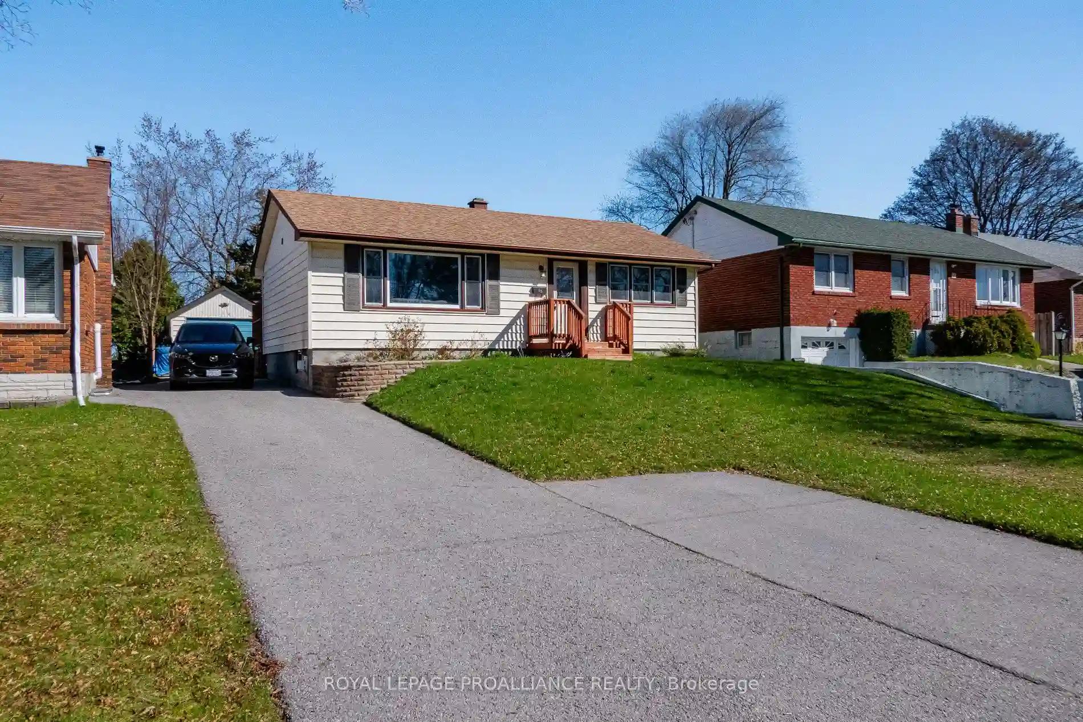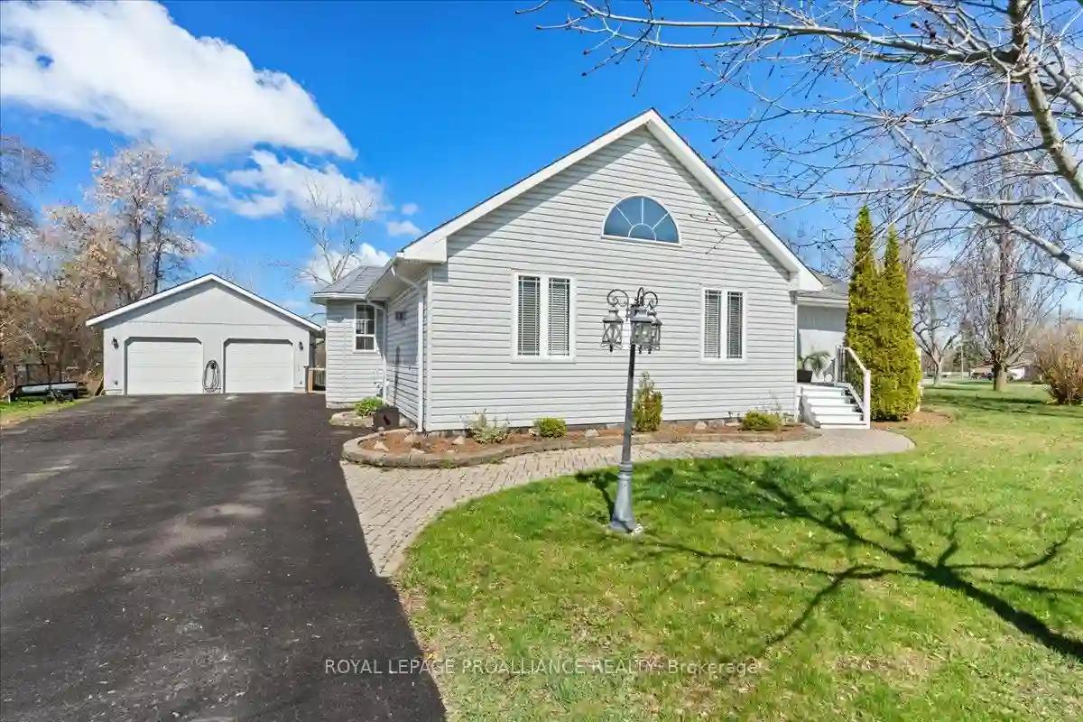Please Sign Up To View Property
2335 Hamilton Rd
Quinte West, Ontario, K8V 5P8
MLS® Number : X8119826
3 Beds / 2 Baths / 6 Parking
Lot Front: 122.16 Feet / Lot Depth: 292.93 Feet
Description
Welcome to this charming 3 Bedroom, 1.5 bath brick bungalow on a sprawling 1+ acre in-townlot. This inviting home offers a perfect blend of character and modern updates, making it an ideal choice for families or professionals looking for space to grow. The attached double garage provides ample parking and storage, while the proximity to the highway makes commuting a breeze. The main floor features a cozy living room and spacious eat-in kitchen with ample cabinetry and counter space, providing a great area for family meals and gatherings. The main floor also boasts three generous bedrooms and a full bathroom, ensuring comfort and convenience for al. The partially finished basement offers combined laundry/half bath, a large recreation area, and potential for a home office, or additional living space. The expansive 1+ acre lot is perfect for gardening, outdoor activities, and future additions.Enjoy the benefits an in-town location and being only minutes away from all amenities.
Extras
--
Property Type
Detached
Neighbourhood
--
Garage Spaces
6
Property Taxes
$ 2,741
Area
Hastings
Additional Details
Drive
Pvt Double
Building
Bedrooms
3
Bathrooms
2
Utilities
Water
Well
Sewer
Septic
Features
Kitchen
1
Family Room
N
Basement
Full
Fireplace
N
External Features
External Finish
Brick
Property Features
Cooling And Heating
Cooling Type
Central Air
Heating Type
Forced Air
Bungalows Information
Days On Market
48 Days
Rooms
Metric
Imperial
| Room | Dimensions | Features |
|---|---|---|
| Kitchen | 10.96 X 8.46 ft | |
| Dining | 11.91 X 12.53 ft | |
| Living | 19.85 X 11.35 ft | |
| Prim Bdrm | 12.93 X 12.34 ft | |
| 2nd Br | 10.17 X 11.19 ft | |
| 3rd Br | 8.99 X 12.34 ft | |
| Bathroom | 0.00 X 0.00 ft | 4 Pc Bath |
| Family | 33.10 X 11.55 ft | |
| Laundry | 12.27 X 7.87 ft | |
| Utility | 14.76 X 11.35 ft | |
| Furnace | 28.31 X 11.38 ft |
