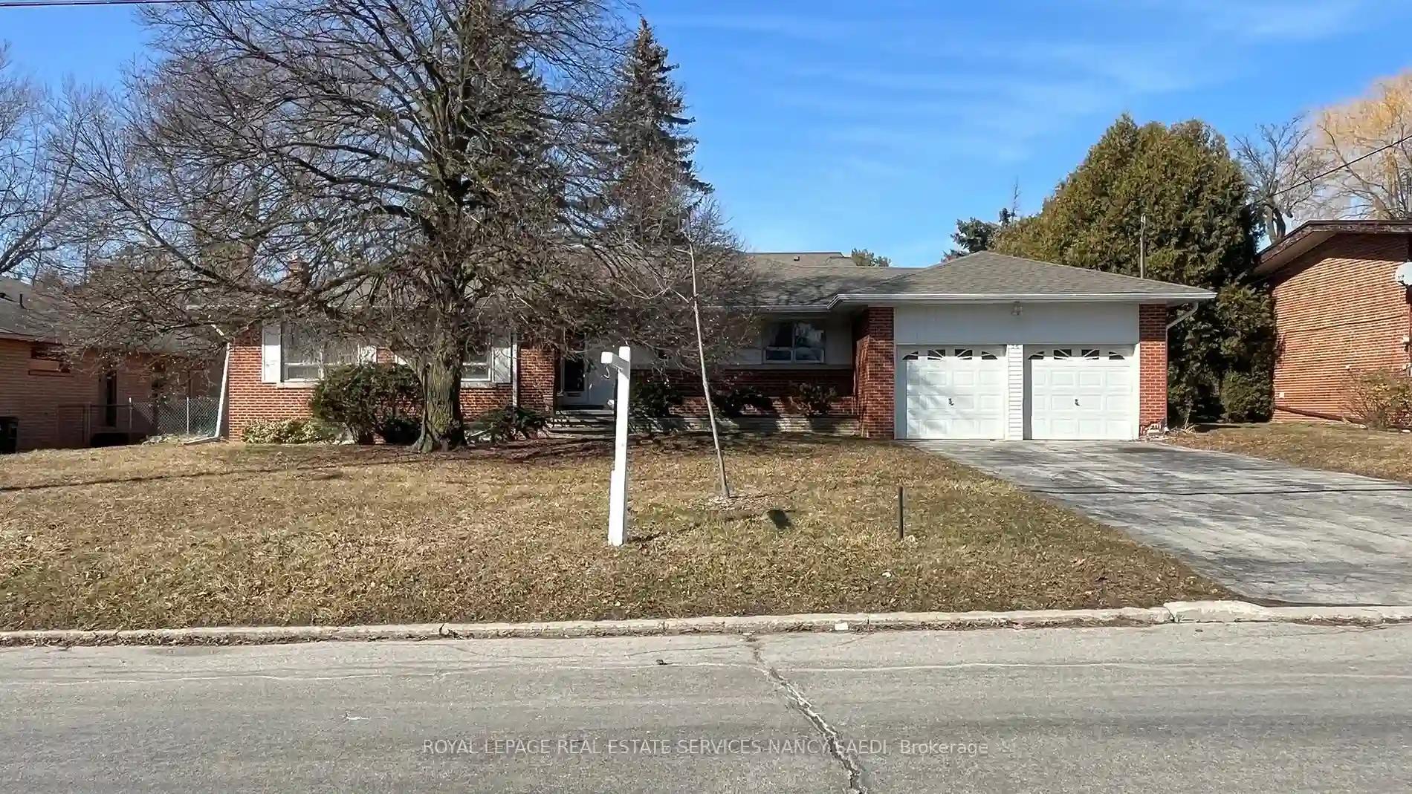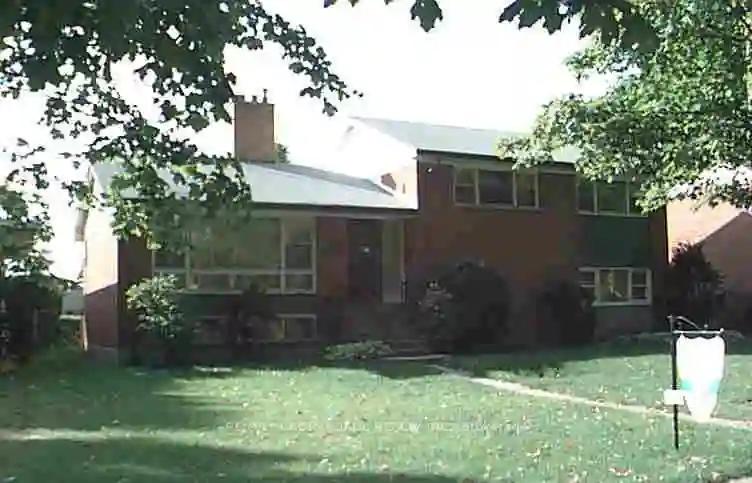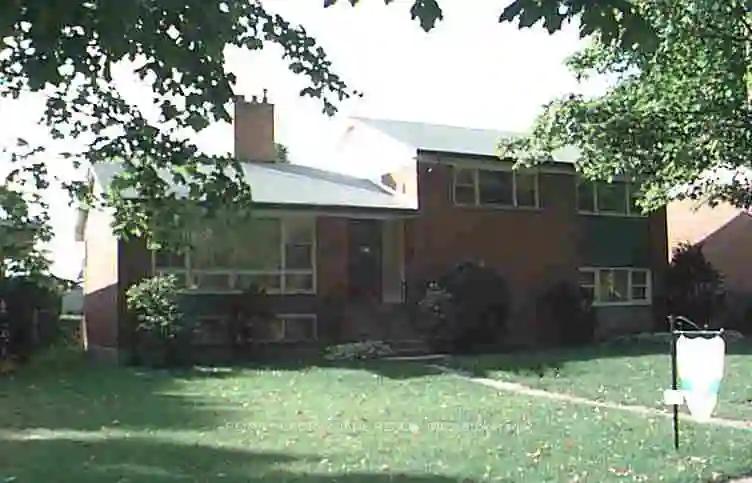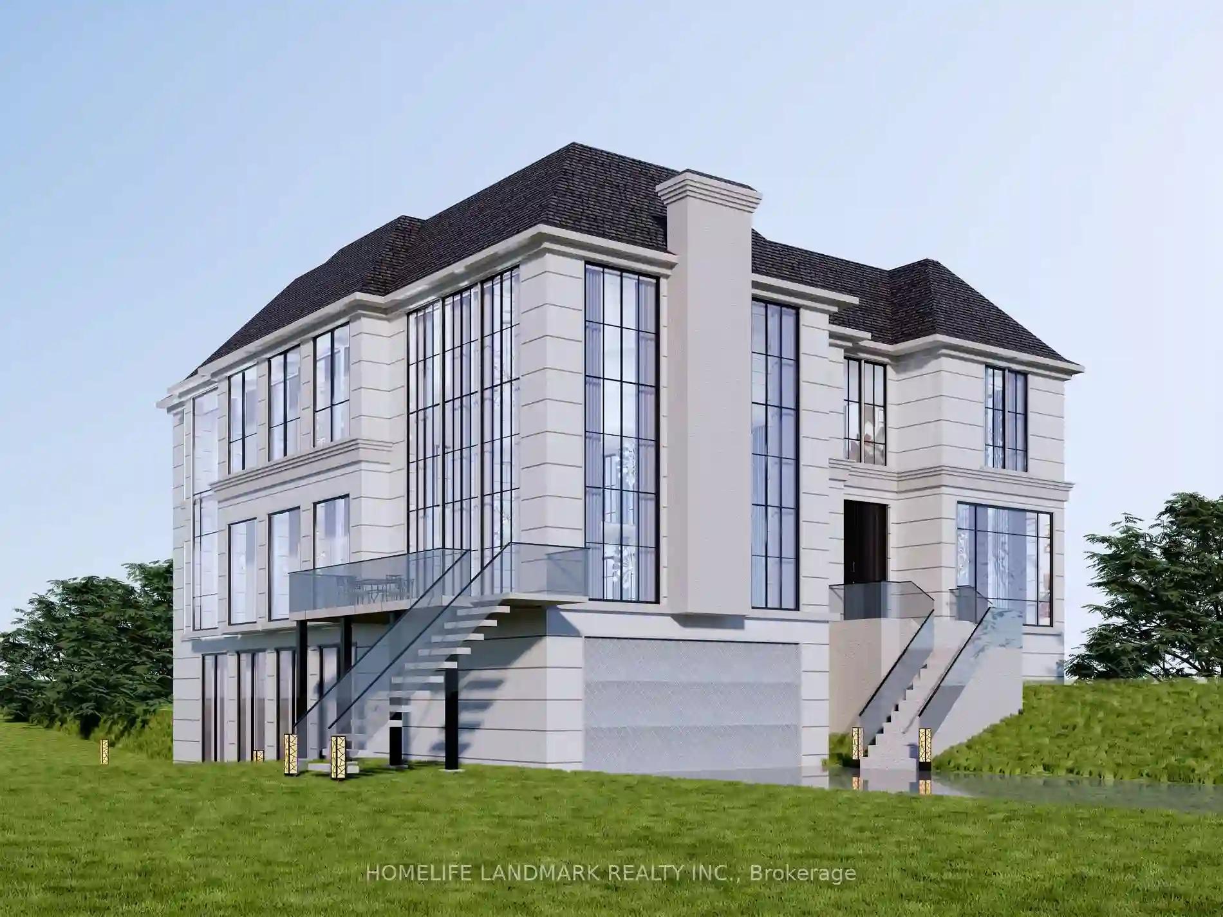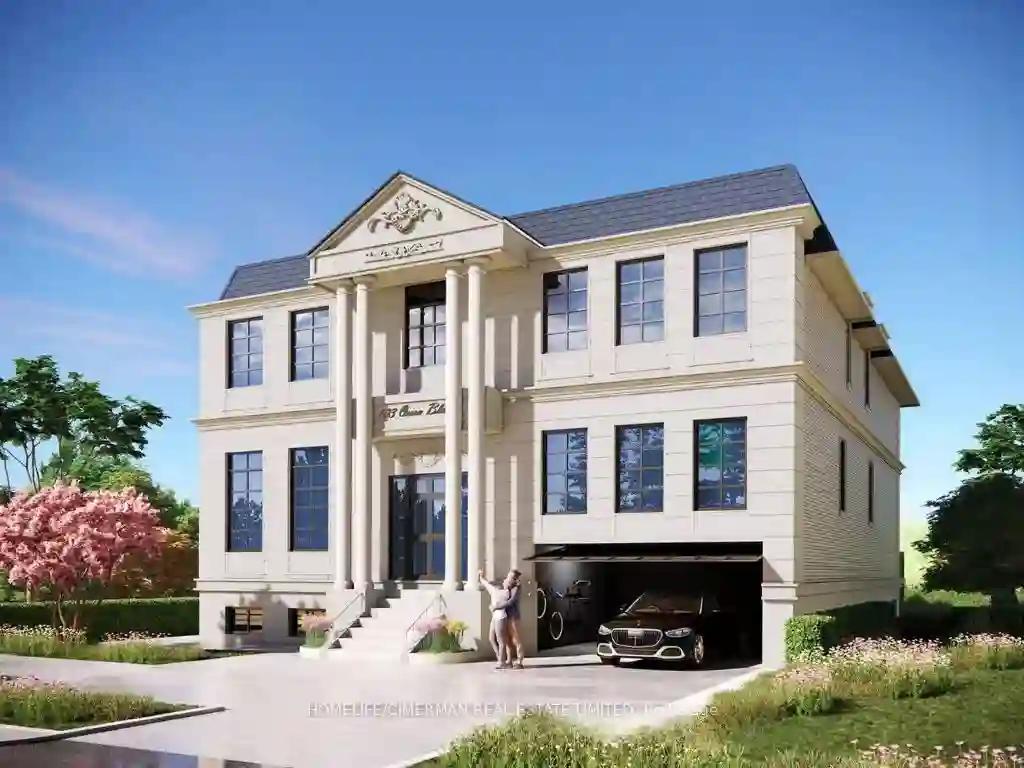Real Estate Board Requires to Verify This Email to View this Property
$ 2,998,000
26 Harrison Rd
Toronto, Ontario, M2L 1V4
MLS® Number : C8132790
4 Beds / 4 Baths / 6 Parking
Lot Front: 90 Feet / Lot Depth: 125 Feet
Description
A Must See! Exceptional 90 by 125 Lot on prestigious Harrison Rd .A Lovely Bungalow Located In The High Demand St. Andrews - Windfields Area Surrounded By Multi-Million Dollar Homes. Easy Access To Bayview Avenue And 401. A Great Opportunity. Convenient To The Best Private And Public Schools In Toronto.
Extras
--
Property Type
Detached
Neighbourhood
St. Andrew-WindfieldsGarage Spaces
6
Property Taxes
$ 13,456
Area
Toronto
Additional Details
Drive
Pvt Double
Building
Bedrooms
4
Bathrooms
4
Utilities
Water
Municipal
Sewer
Sewers
Features
Kitchen
1
Family Room
N
Basement
Finished
Fireplace
Y
External Features
External Finish
Brick
Property Features
Cooling And Heating
Cooling Type
Central Air
Heating Type
Forced Air
Bungalows Information
Days On Market
40 Days
Rooms
Metric
Imperial
| Room | Dimensions | Features |
|---|---|---|
| No Data | ||
Ready to go See it?
Looking to Sell Your Bungalow?
Get Free Evaluation
