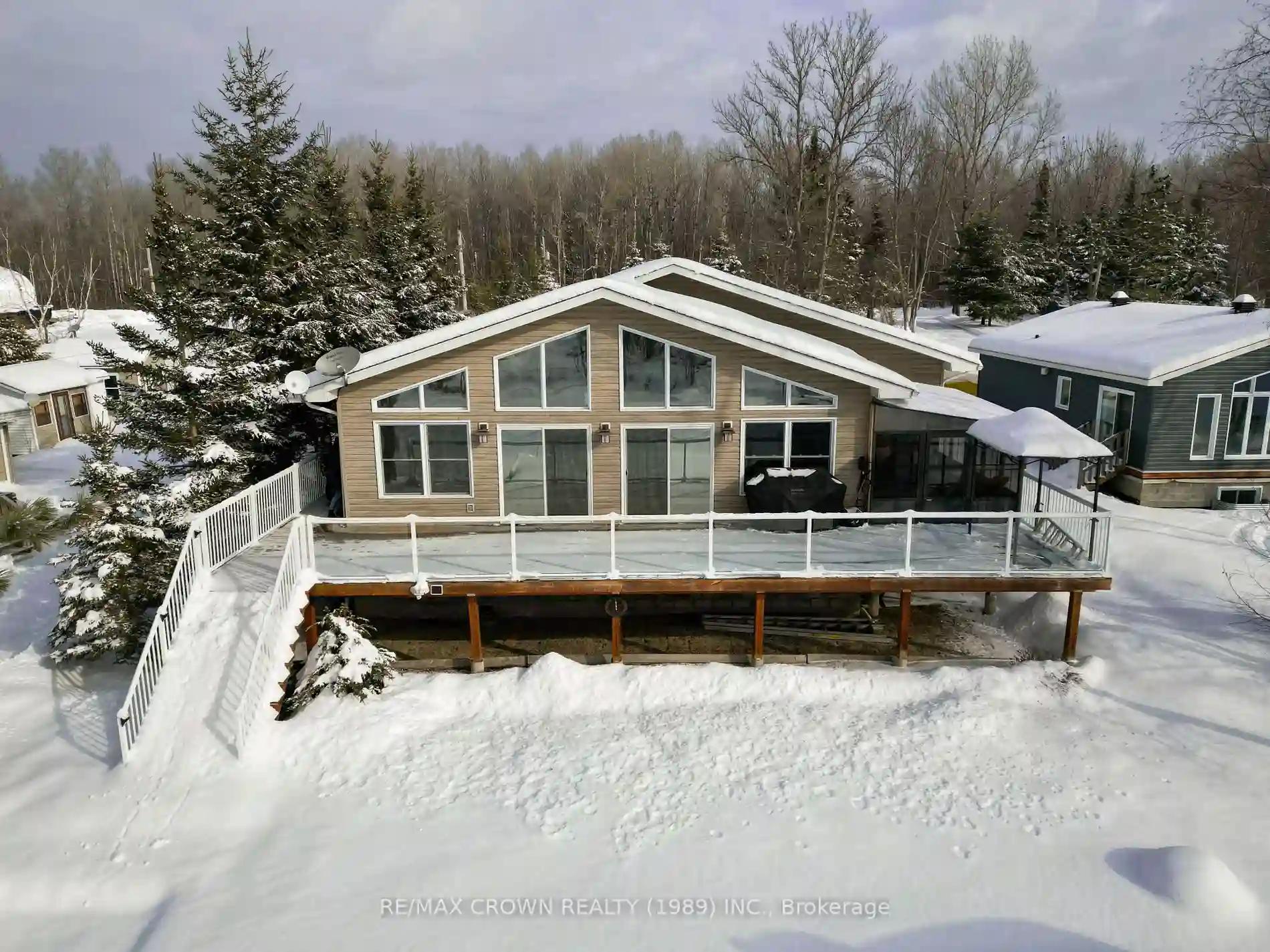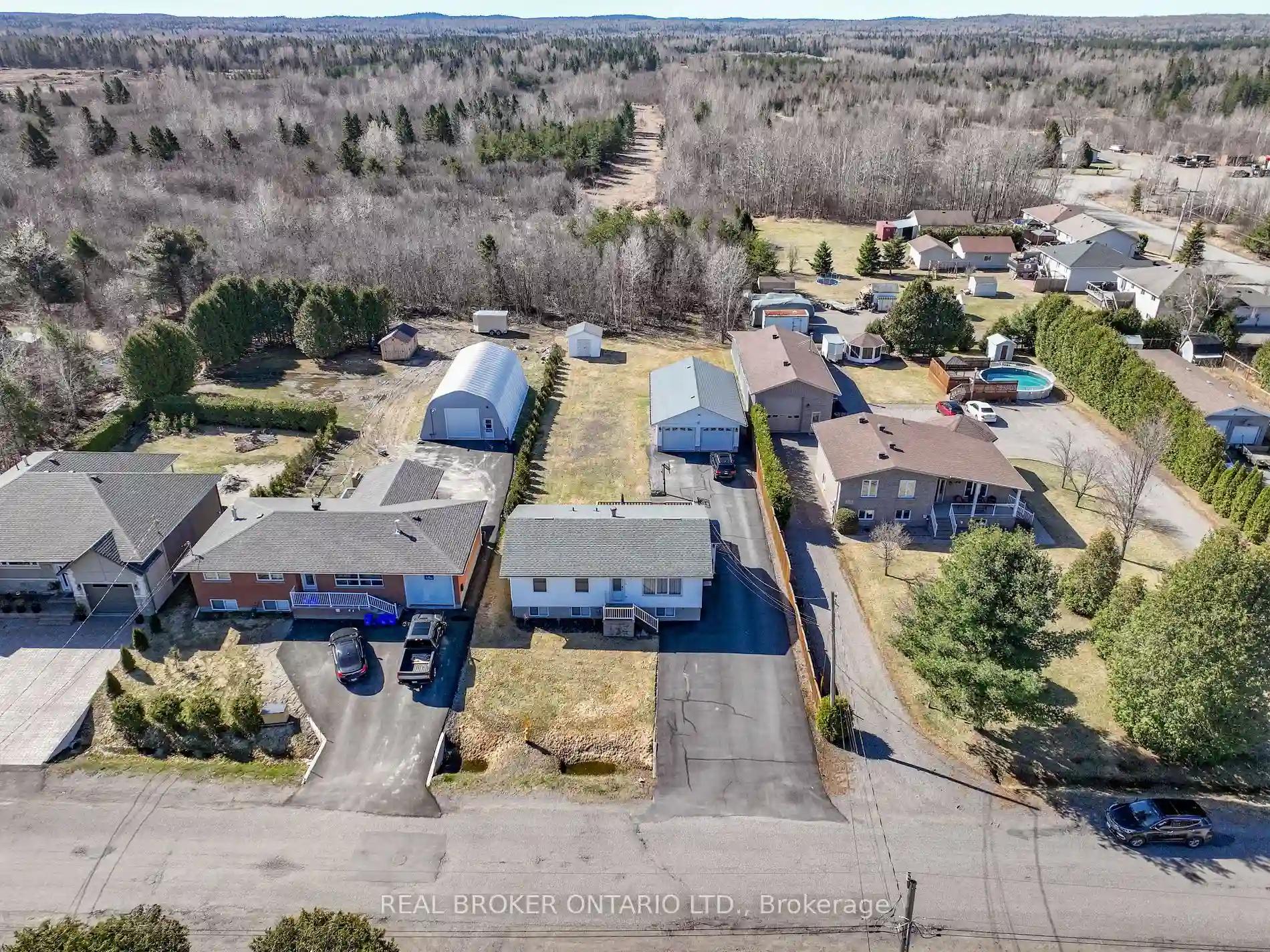Please Sign Up To View Property
272 Cloutier Rd
Greater Sudbury, Ontario, P0M 2W0
MLS® Number : X8074394
2 + 2 Beds / 2 Baths / 10 Parking
Lot Front: 64.76 Feet / Lot Depth: 268.84 Feet
Description
Custom built in 2012 with 71 feet of water frontage. The main level benefits from open concept living areas and floor to ceiling windows that fill the space with natural light and featuring a stone fireplace. The kitchen is fitted with custom built maple cabinets, high end appliances and counters that extend to the island with breakfast bar. Features jacuzzi tub and a steam room. Patio doors to the sprawling 43' deck. Cedar gazebo and solarium. House is located on Maskinonge River with only two minutes by boat takes you to the big water of Lake Nipissing.
Extras
**INTERBOARD LISTING: SUDBURY REAL ESTATE BOARD **
Additional Details
Drive
Available
Building
Bedrooms
2 + 2
Bathrooms
2
Utilities
Water
Well
Sewer
Septic
Features
Kitchen
1
Family Room
Y
Basement
Finished
Fireplace
Y
External Features
External Finish
Vinyl Siding
Property Features
Cooling And Heating
Cooling Type
Central Air
Heating Type
Forced Air
Bungalows Information
Days On Market
68 Days
Rooms
Metric
Imperial
| Room | Dimensions | Features |
|---|---|---|
| Kitchen | 15.49 X 14.67 ft | |
| Br | 11.25 X 7.64 ft | |
| Bathroom | 11.22 X 8.83 ft | |
| Sunroom | 16.40 X 9.65 ft | |
| Br | 11.68 X 9.81 ft | |
| Br | 9.65 X 19.98 ft | |
| Living | 15.49 X 16.90 ft | |
| Prim Bdrm | 15.32 X 14.99 ft | |
| Laundry | 11.22 X 5.81 ft | |
| Rec | 19.39 X 15.65 ft | |
| Bathroom | 16.27 X 4.82 ft |

