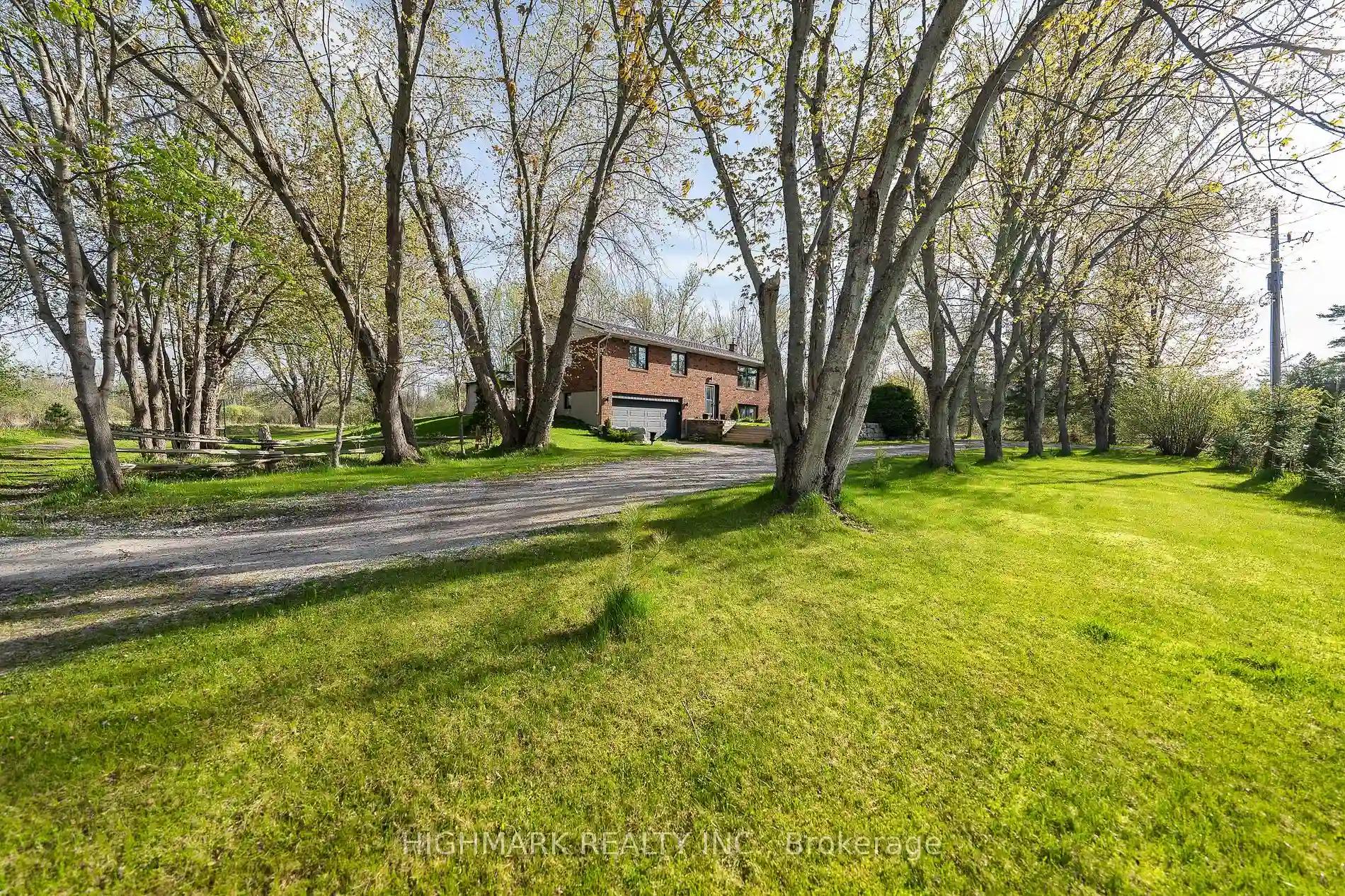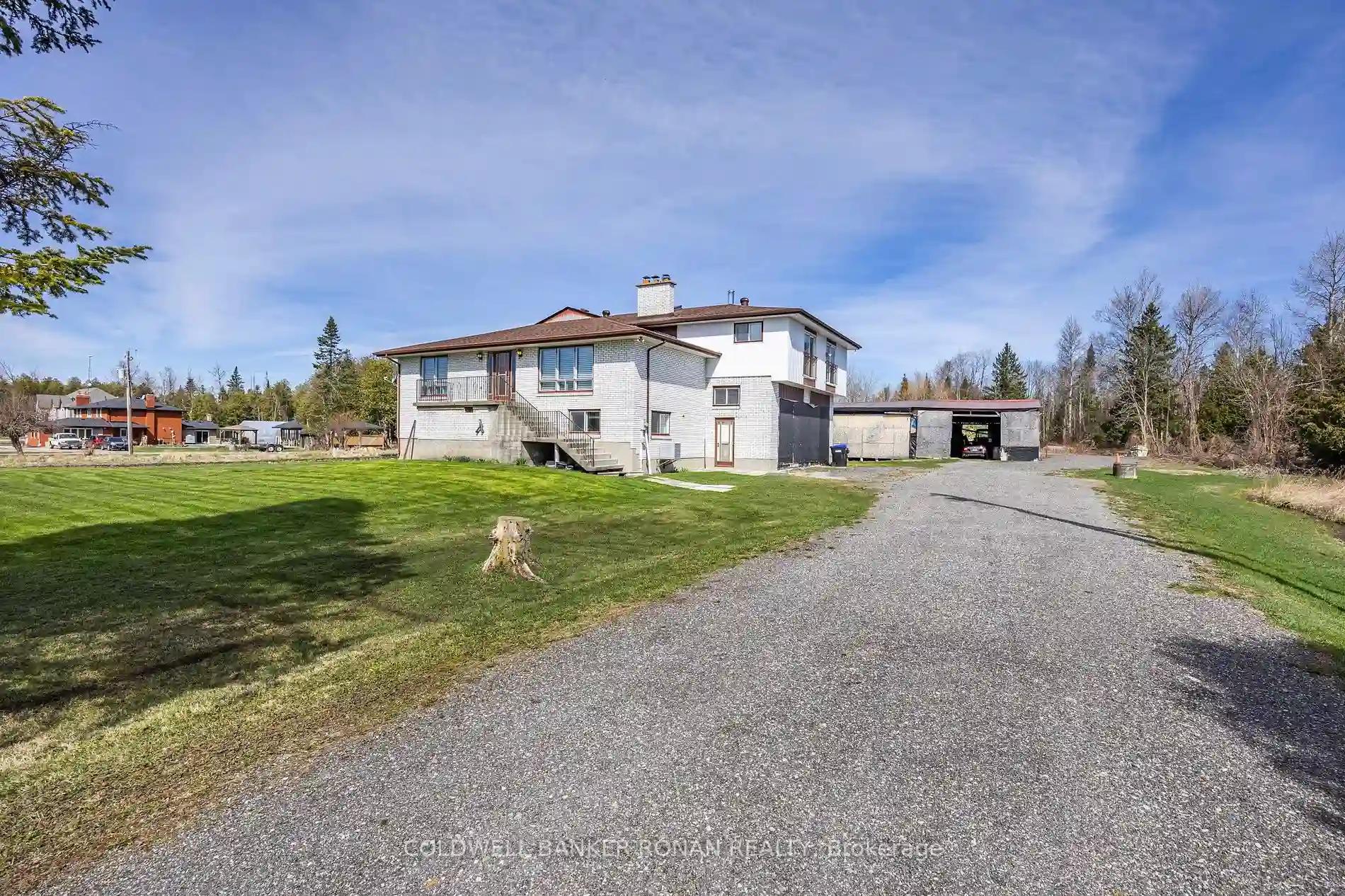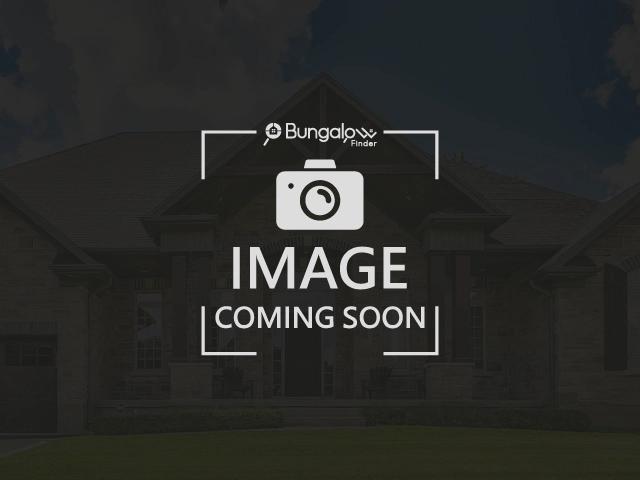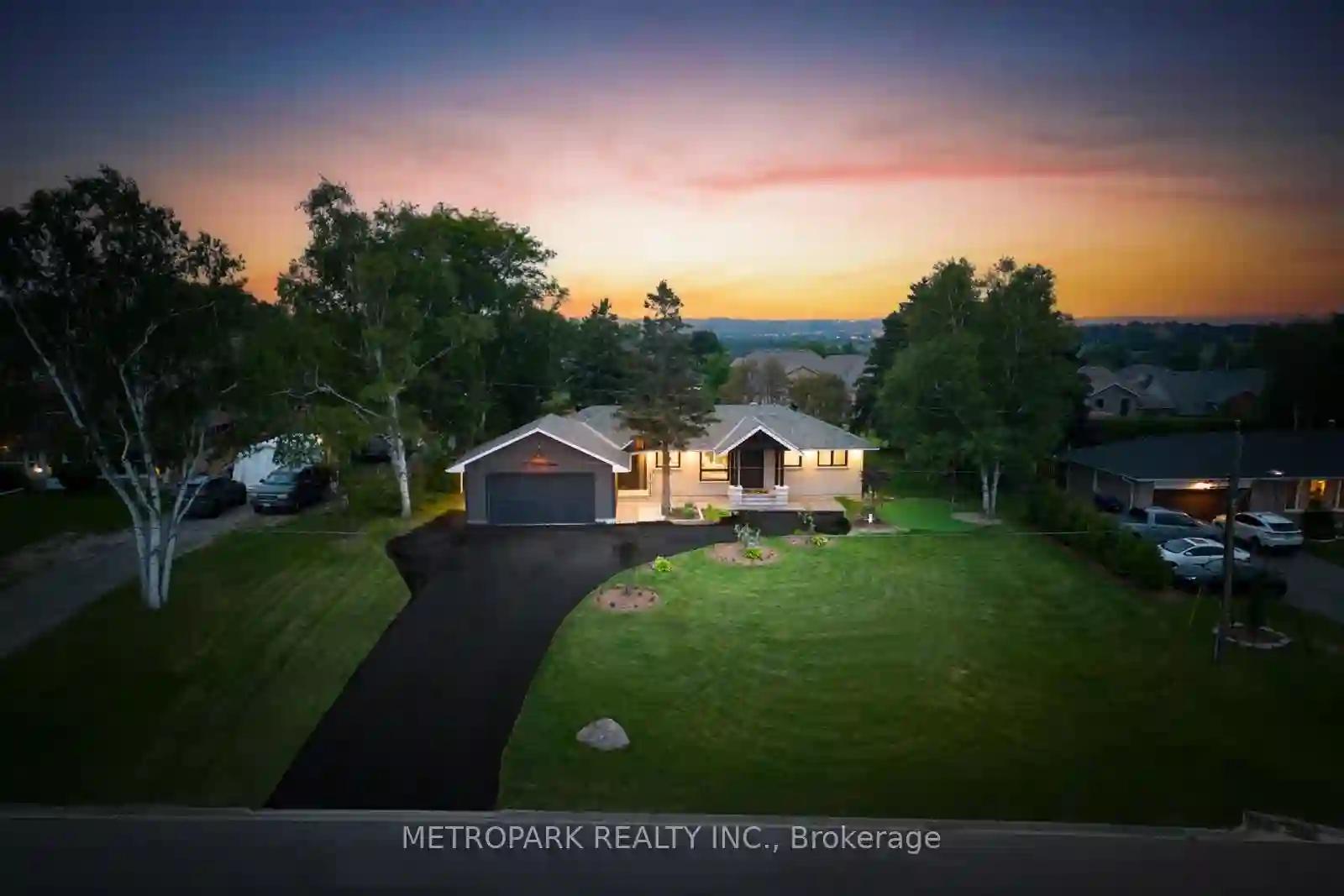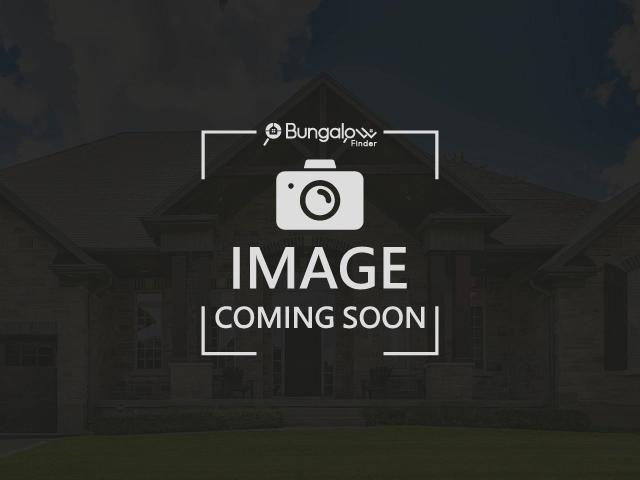2747 7th Line
Innisfil, Ontario, L9S 4G7
MLS® Number : N8230916
3 + 2 Beds / 2 Baths / 14 Parking
Lot Front: 995 Feet / Lot Depth: 2237.89 Feet
Description
Paradise Setting On Over 50 Acres! Raised Top Notched Renovated Bungalow With Finished Basement, Kitchen Walk Out To Your Private Deck To Feed The Birds And Enjoy The Nature From Your Back Deck! Miles And Miles Of Trails To Explore. Lots Of Maple Trees! Breath Taking Away 360 Degrees View! Minutes From Hwy 400, Plaza, Shopping, Recreational Center. Future Cutting Edge Development Of The Orbit- Unique Urban Project In Innisfil!
Extras
All Existing Kitchen Appliances: Fridge, Stove, Dishwasher, Range Hood/Microwave. Existing Washer And Dryer, Central Vacuum, CAC, All Existing Window Coverings And Light Fixtures. Antique Tractor. Metal Roof, Workshop Heated By Oil Furnace.
Additional Details
Drive
Private
Building
Bedrooms
3 + 2
Bathrooms
2
Utilities
Water
Well
Sewer
Septic
Features
Kitchen
1
Family Room
Y
Basement
Sep Entrance
Fireplace
Y
External Features
External Finish
Brick
Property Features
Cooling And Heating
Cooling Type
Central Air
Heating Type
Forced Air
Bungalows Information
Days On Market
7 Days
Rooms
Metric
Imperial
| Room | Dimensions | Features |
|---|---|---|
| Foyer | 7.55 X 4.59 ft | |
| Living | 16.08 X 12.80 ft | Picture Window Hardwood Floor L-Shaped Room |
| Dining | 11.48 X 11.48 ft | Hardwood Floor Combined W/Living W/O To Deck |
| Kitchen | 11.48 X 10.83 ft | Ceramic Floor Pantry Quartz Counter |
| Prim Bdrm | 15.09 X 11.48 ft | Hardwood Floor Closet |
| 2nd Br | 12.80 X 10.83 ft | Hardwood Floor Closet |
| 3rd Br | 9.19 X 7.55 ft | Hardwood Floor Closet |
| Family | 15.42 X 13.12 ft | Laminate Wood Stove |
| Br | 13.12 X 12.14 ft | Laminate |
| Br | 13.12 X 12.47 ft |
