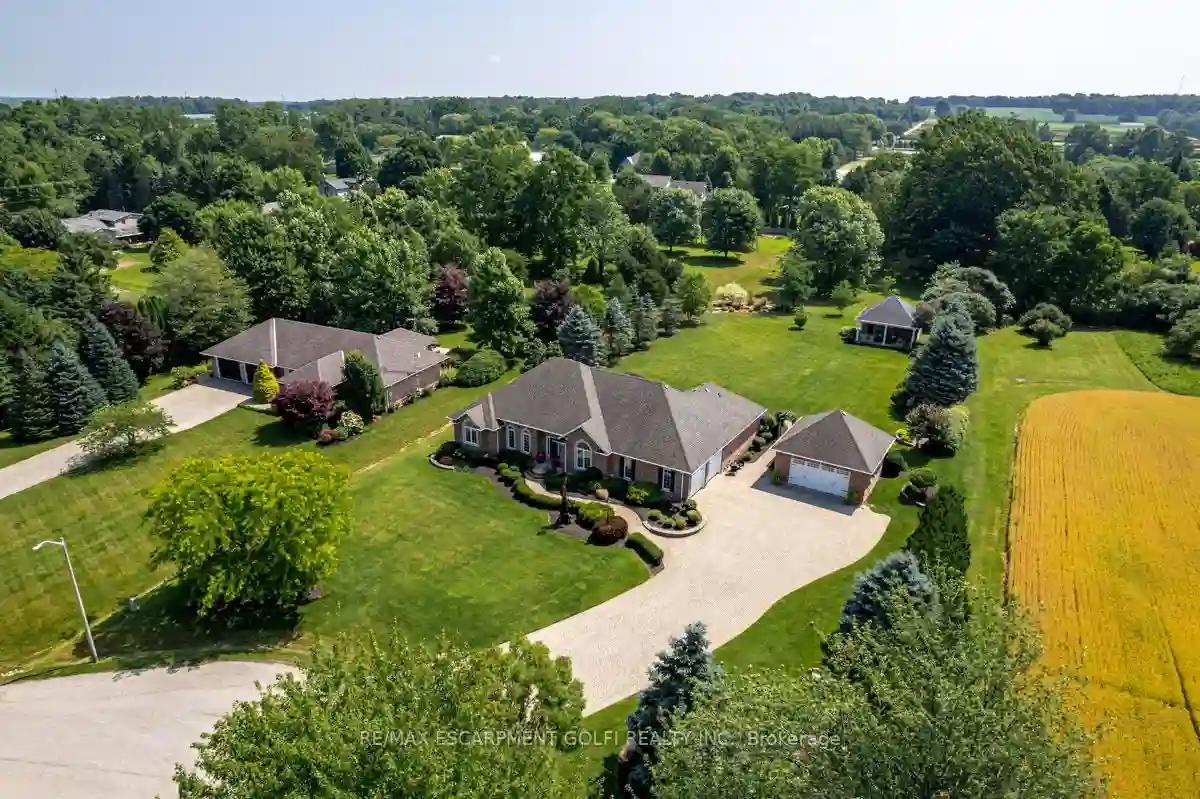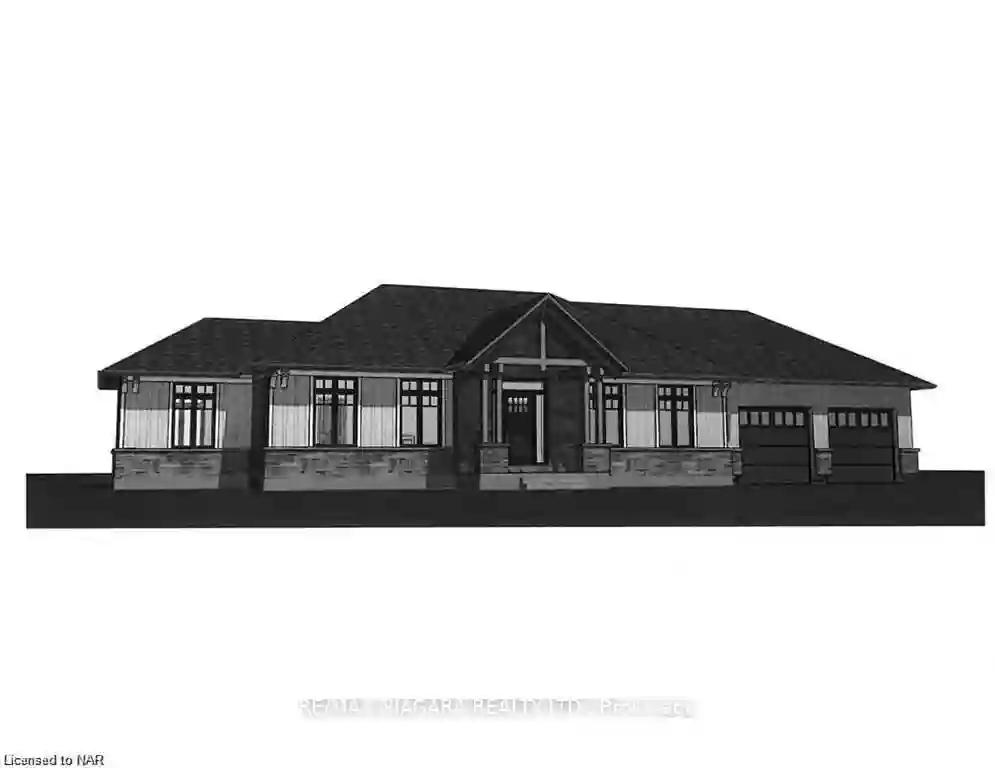Please Sign Up To View Property
3 Comfort Crt
Pelham, Ontario, L0S 1C0
MLS® Number : X6643086
3 Beds / 4 Baths / 14 Parking
Lot Front: 152.23 Feet / Lot Depth: 334.98 Feet
Description
Welcome to this charming bungalow in Pelham. With 3 bedrooms and 2+2 bathrooms, this home showcases pride of ownership. Spanning approximately 2628 square feet, it boasts an updated kitchen with an island, a cozy living room with a fireplace, and a fully finished basement with a recreation room, kitchen, bathroom, gym, and office space. Outside, you'll find a spacious backyard with a garden shed. The property also features a 150-foot well, a Generac backup generator, and ample parking with a double-wide driveway and standalone garage. Conveniently located near schools and the Peninsula Lakes Golf Club, this home is a must-see.
Extras
Interior Features: Air Exchanger, Auto Garage Door Remote(s), Sump Pump, Water Softener
Property Type
Detached
Neighbourhood
--
Garage Spaces
14
Property Taxes
$ 9,108.4
Area
Niagara
Additional Details
Drive
Pvt Double
Building
Bedrooms
3
Bathrooms
4
Utilities
Water
Municipal
Sewer
Septic
Features
Kitchen
1
Family Room
Y
Basement
Finished
Fireplace
Y
External Features
External Finish
Brick
Property Features
Cooling And Heating
Cooling Type
Central Air
Heating Type
Forced Air
Bungalows Information
Days On Market
292 Days
Rooms
Metric
Imperial
| Room | Dimensions | Features |
|---|---|---|
| Living | 12.07 X 15.16 ft | |
| Family | 21.65 X 17.26 ft | |
| Breakfast | 17.26 X 11.02 ft | |
| Kitchen | 12.99 X 11.84 ft | |
| Dining | 12.99 X 13.91 ft | |
| Br | 12.99 X 16.77 ft | |
| Br | 12.99 X 16.24 ft | |
| Prim Bdrm | 15.32 X 17.16 ft | |
| Laundry | 15.49 X 8.92 ft | |
| Rec | 35.07 X 36.75 ft | |
| Office | 15.91 X 13.91 ft | |
| Exercise | 15.32 X 18.57 ft |

