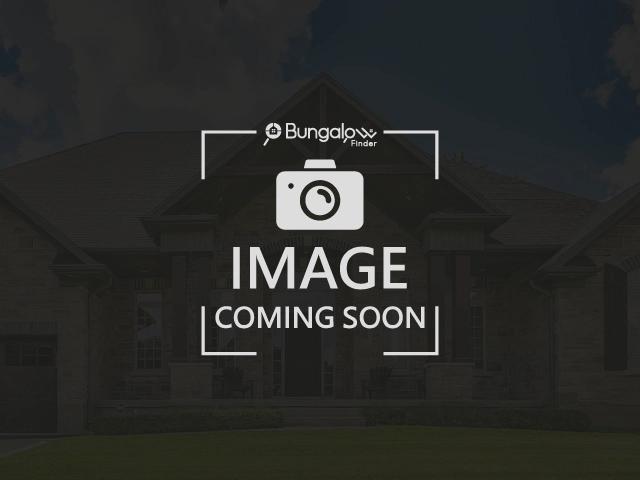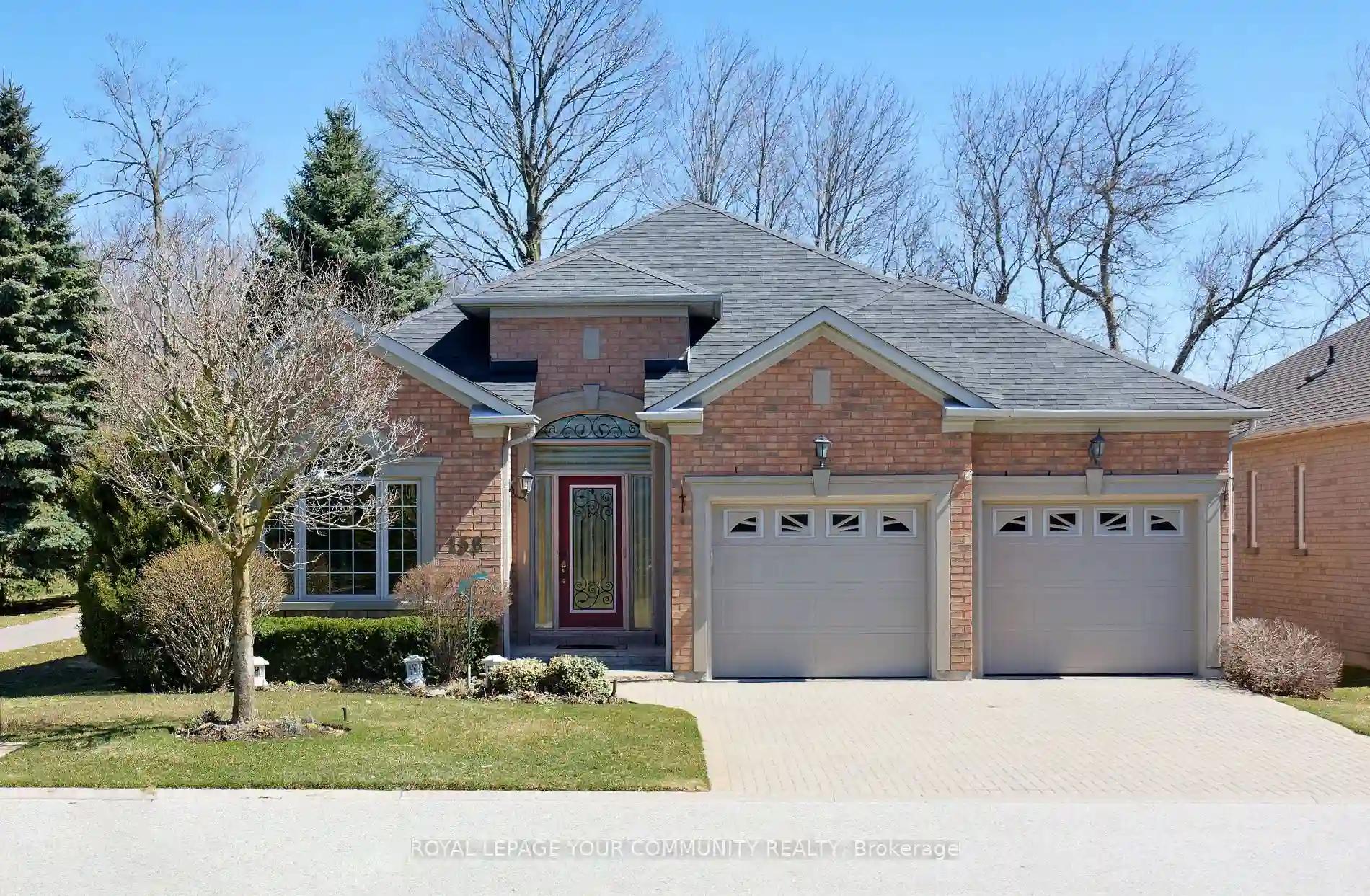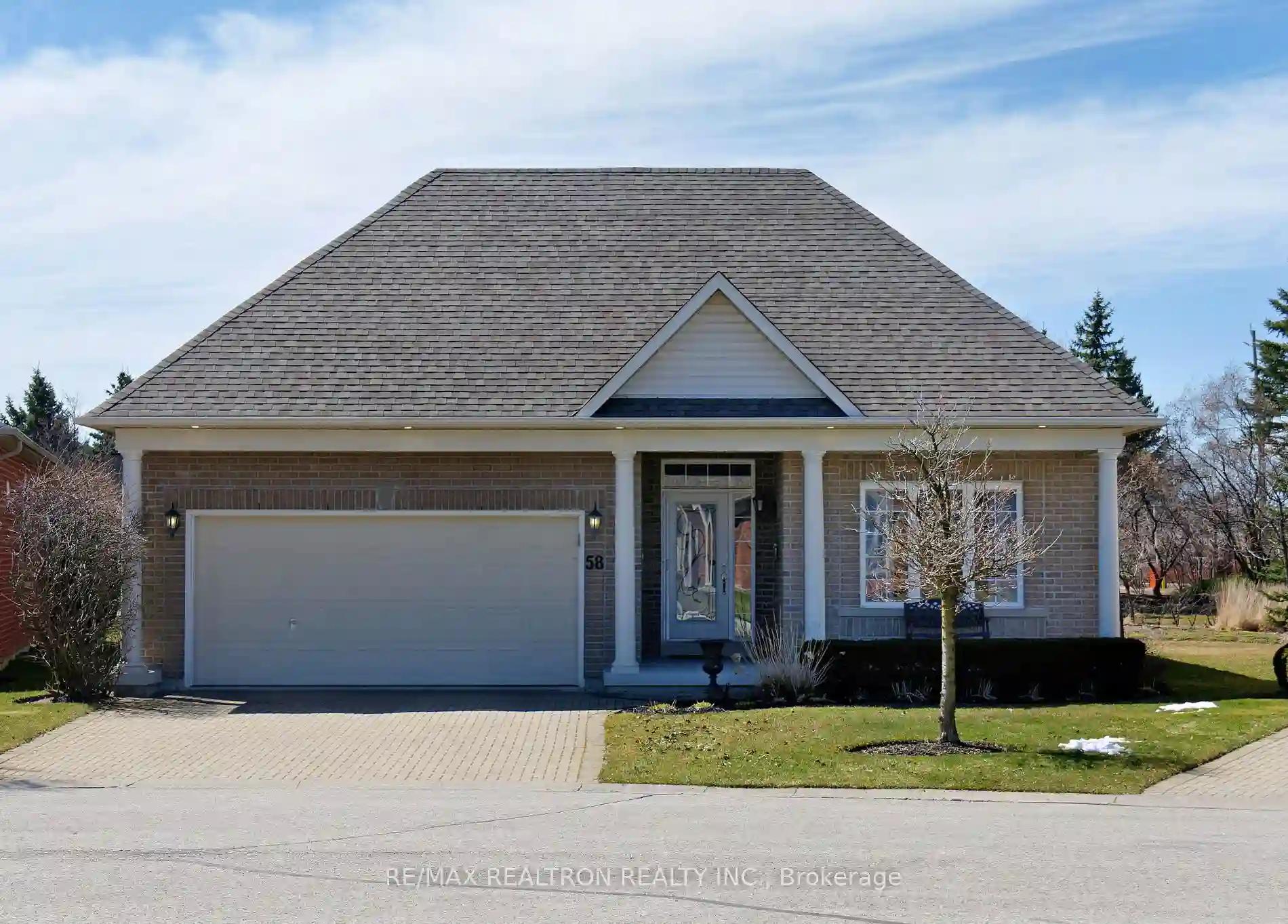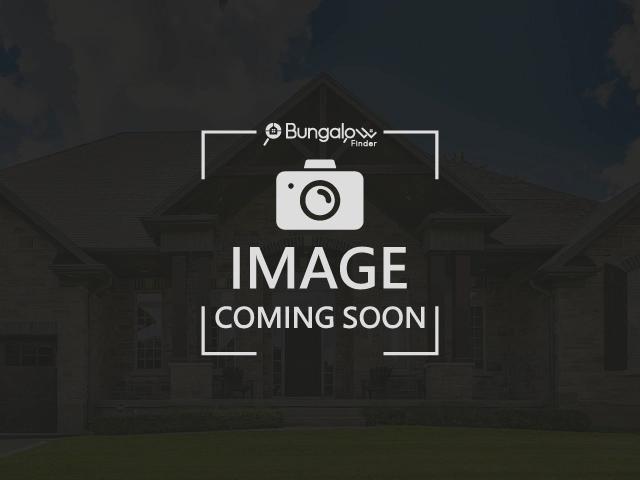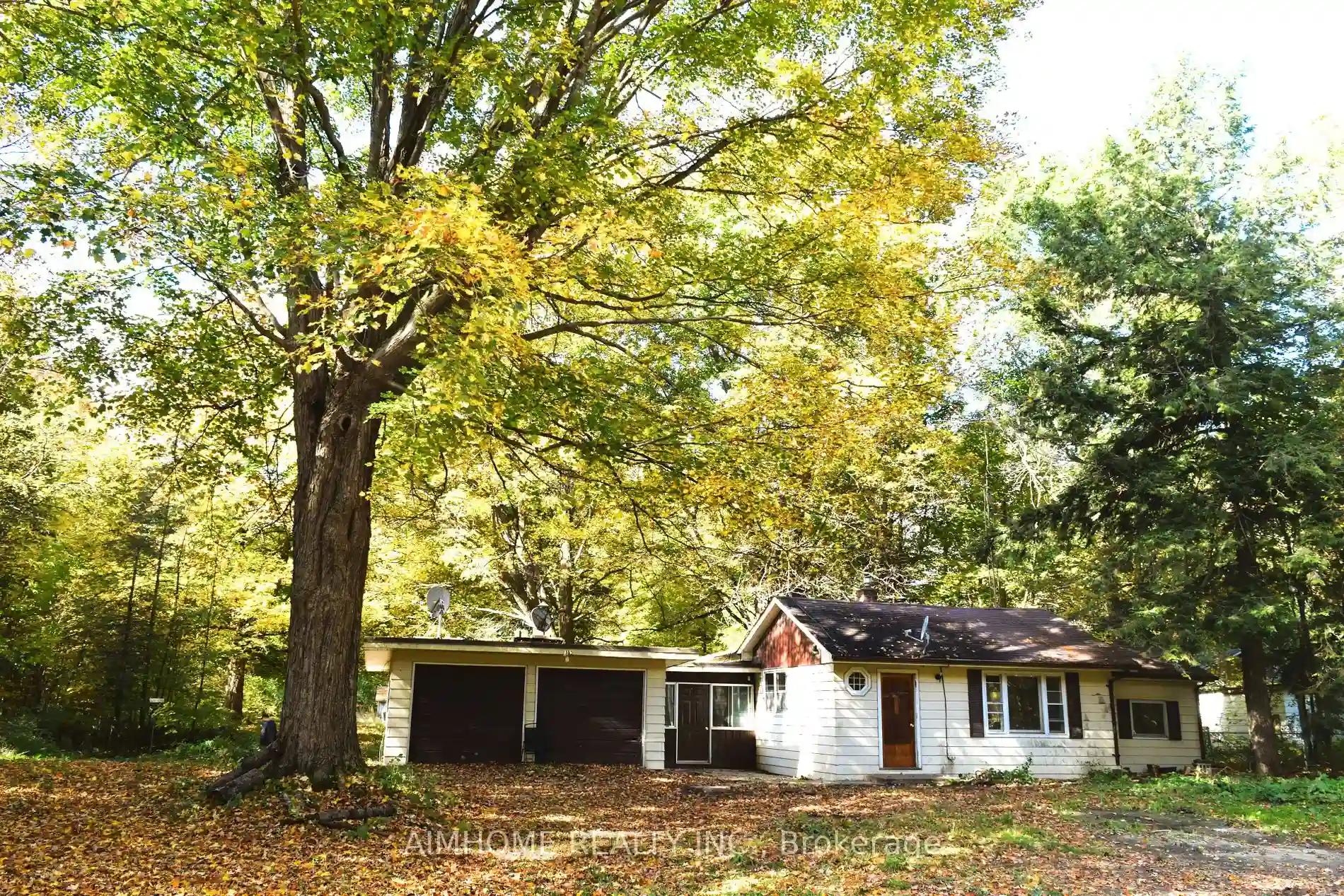3052 Aurora Rd
Whitchurch-Stouffville, Ontario, L3Y 4W1
MLS® Number : N7376828
4 Beds / 2 Baths / 12 Parking
Lot Front: 224 Feet / Lot Depth: 392.35 Feet
Description
Gorgeous 2-acre ravine lot surrounded by huge pine/spruce with creek & forest at the rear. 4 bedrooms bungalow with 2 cars garage & workshop. Open Concept, Spacious & bright with functional layout. new painted, Pot lights, Stainless steel appliances. Hardwood floor. Surrounded by forest trails, nature & million houses. Move in Condition or you can extend or rebuild your luxury dream home in the 2 Acre ravine lot. Enjoy cottage lifestyle while with easy access To the City. Minutes To Hwy 404, Smart Centre, banks, restaurant etc., Opportunity & possible to build garden house and sharing the amazing ravine environment and design your dream garden with swimming pool, tennis court, own a piece of paradise. Don't miss the opportunity!
Extras
Fridge. stove, B/I microwave. Washer & dryer, all elf's
Property Type
Detached
Neighbourhood
Rural Whitchurch-StouffvilleGarage Spaces
12
Property Taxes
$ 5,070
Area
York
Additional Details
Drive
Private
Building
Bedrooms
4
Bathrooms
2
Utilities
Water
Well
Sewer
Septic
Features
Kitchen
1
Family Room
Y
Basement
Part Fin
Fireplace
Y
External Features
External Finish
Alum Siding
Property Features
Cooling And Heating
Cooling Type
Central Air
Heating Type
Forced Air
Bungalows Information
Days On Market
104 Days
Rooms
Metric
Imperial
| Room | Dimensions | Features |
|---|---|---|
| Living | 17.98 X 14.76 ft | Open Concept Bow Window Hardwood Floor |
| Dining | 10.50 X 6.56 ft | Open Concept Bow Window Hardwood Floor |
| Kitchen | 10.99 X 7.94 ft | Pot Lights Open Concept Tile Floor |
| Family | 19.03 X 11.65 ft | Fireplace Bow Window Hardwood Floor |
| Prim Bdrm | 12.01 X 10.01 ft | O/Looks Backyard W/I Closet Hardwood Floor |
| 2nd Br | 10.01 X 8.99 ft | Window Closet Hardwood Floor |
| 3rd Br | 10.01 X 8.99 ft | Window Closet Hardwood Floor |
| 4th Br | 10.07 X 9.88 ft | Window Closet Hardwood Floor |
