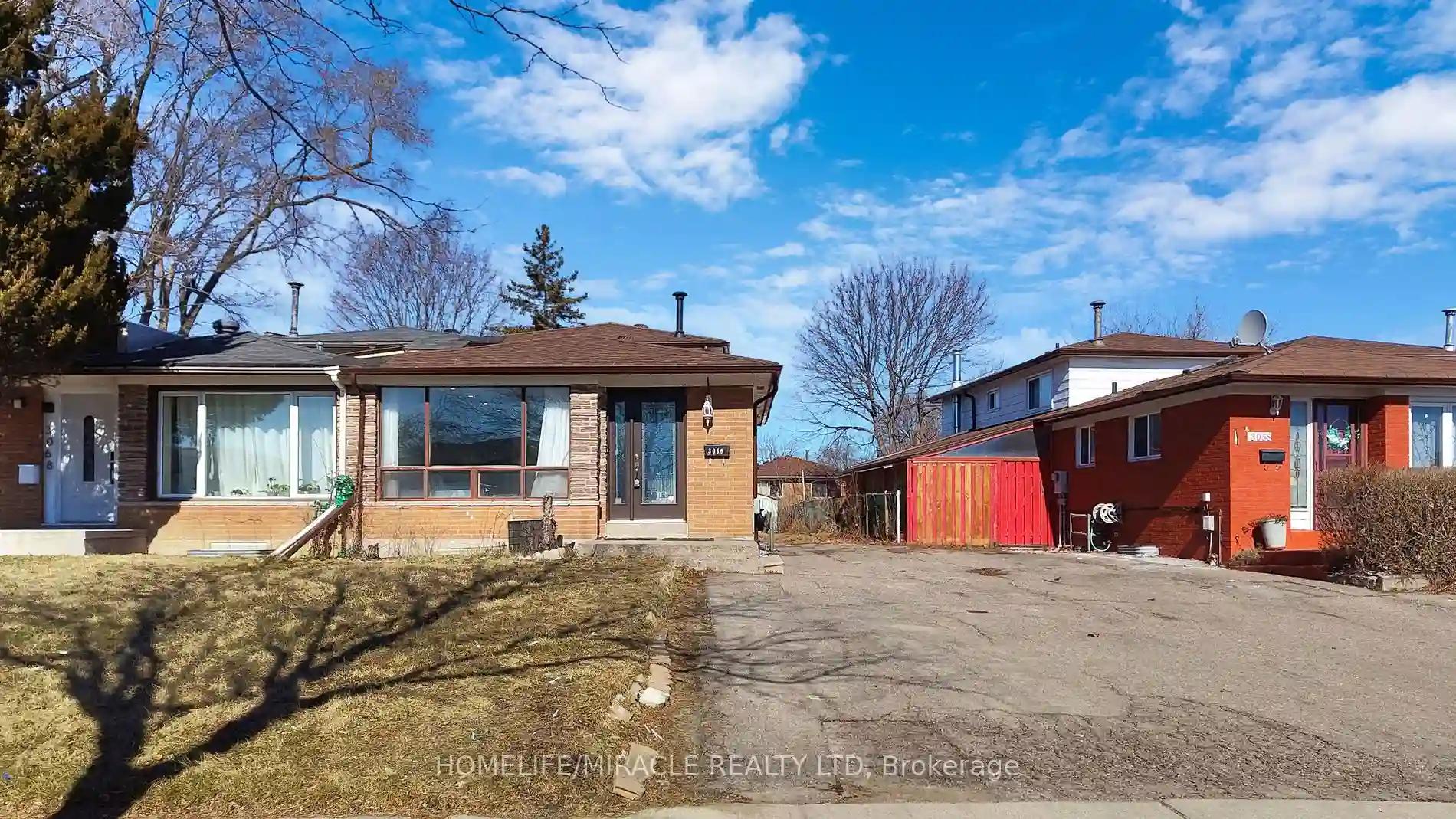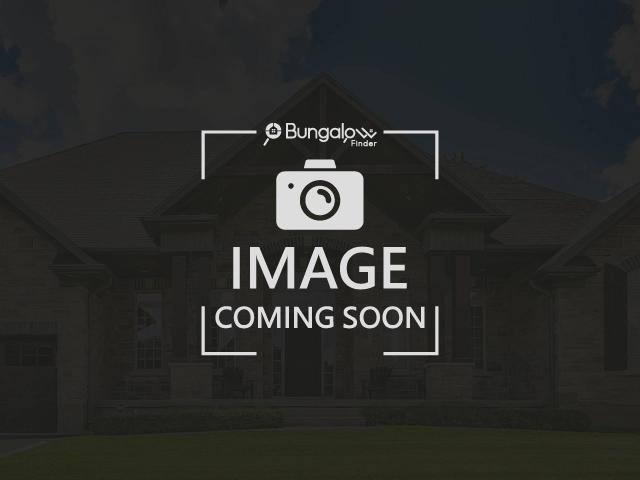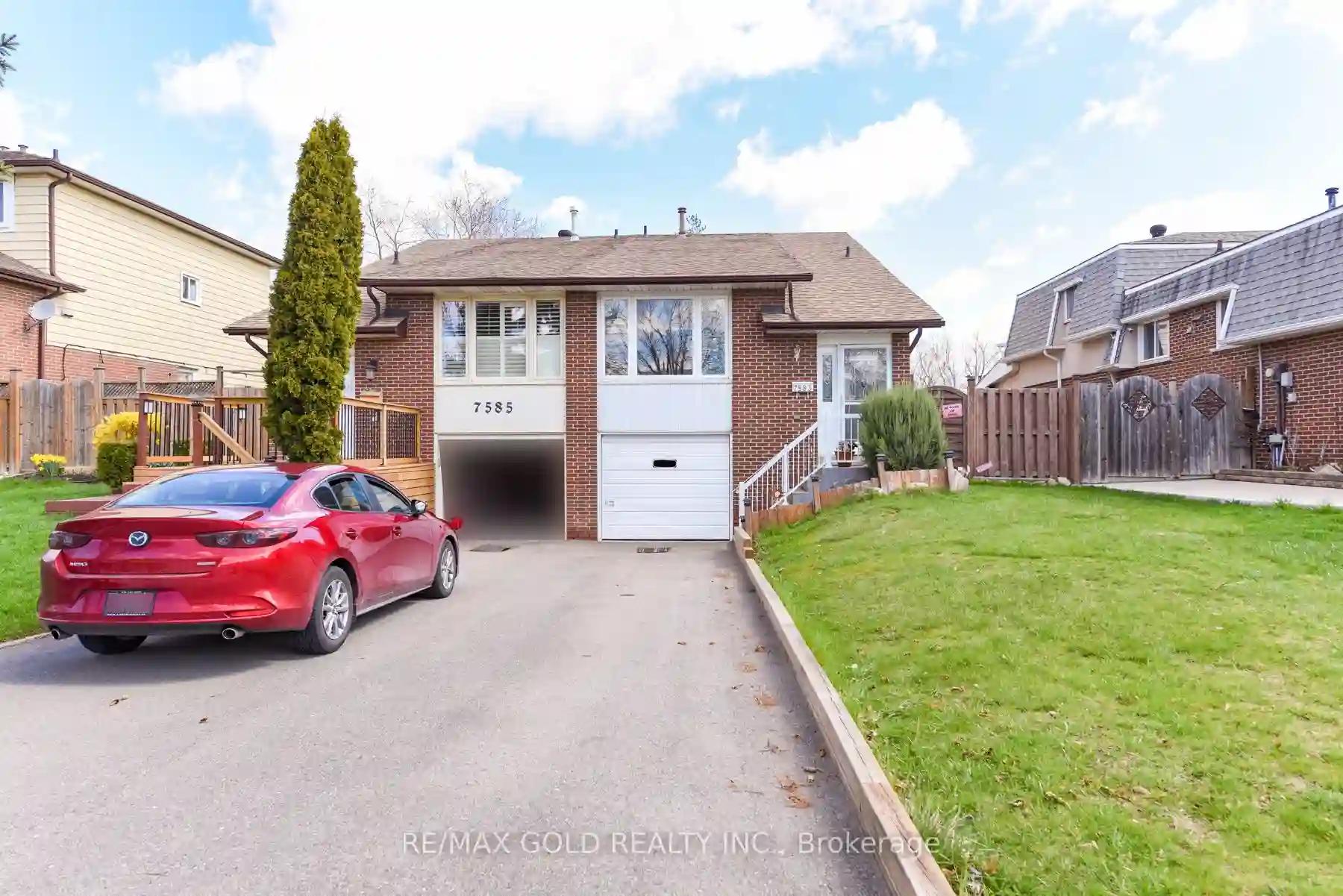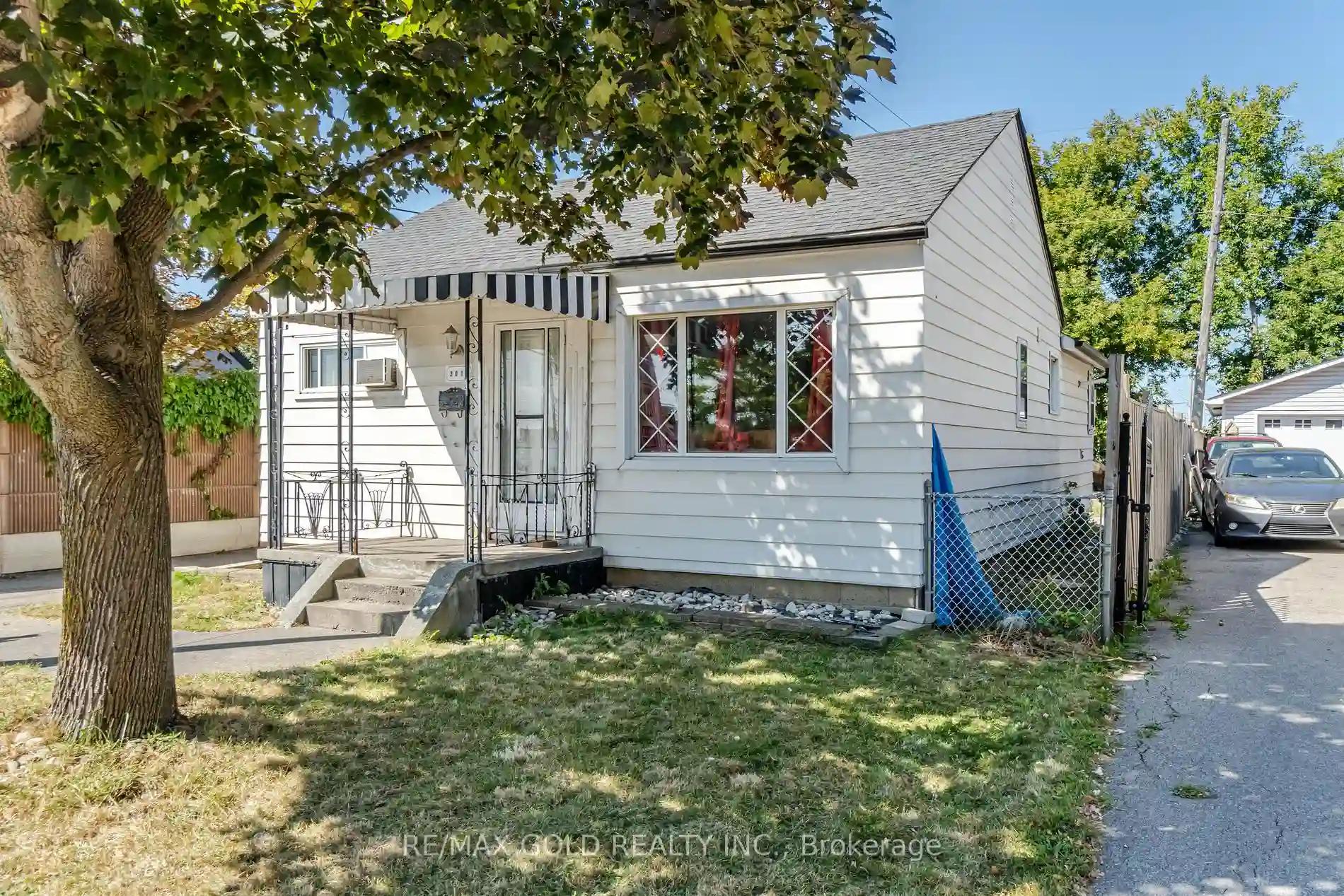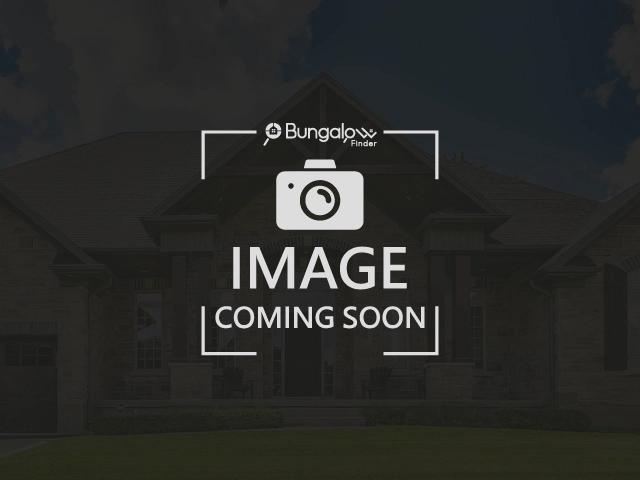3066 Mallbridge Cres
Mississauga, Ontario, L4T 2C6
MLS® Number : W8102134
3 + 1 Beds / 3 Baths / 5 Parking
Lot Front: 34.4 Feet / Lot Depth: 132.15 Feet
Description
Welcome to this charming renovated backsplit nestled in a prime location, offering both convenience and comfort for your family. Boasting an array of desirable features, this home presents an ideal opportunity for modern living. Property Features: 3+1 Bedrooms: Spacious accommodation awaits with four bedrooms, providing ample space for the whole family to relax and unwind. Renovated Interior: Experience contemporary living with modern finishes throughout, including pot lights that illuminate the space with a warm ambiance. Enjoy the flexibility of a separate entrance to the basement, offering or a private retreat. Generous Parking: With 4-6 parking spots available, accommodating guests or multiple vehicles is a breeze. Easy Access to Highways: Quick access to major highways including the 401, 427, and 407, as well as minutes away from the airport, public library, school, and public transportation.
Extras
All Elf's, 3 Fridge, 3 Stoves, Washer, dryer, Furnace/Central AC.
Additional Details
Drive
Private
Building
Bedrooms
3 + 1
Bathrooms
3
Utilities
Water
Municipal
Sewer
Sewers
Features
Kitchen
1 + 1
Family Room
Y
Basement
Finished
Fireplace
N
External Features
External Finish
Brick
Property Features
Cooling And Heating
Cooling Type
Central Air
Heating Type
Forced Air
Bungalows Information
Days On Market
51 Days
Rooms
Metric
Imperial
| Room | Dimensions | Features |
|---|---|---|
| Family | 0.00 X 0.00 ft | Pot Lights |
| Kitchen | 0.00 X 0.00 ft | |
| Prim Bdrm | 0.00 X 0.00 ft | |
| 2nd Br | 0.00 X 0.00 ft | |
| Bathroom | 0.00 X 0.00 ft | 4 Pc Bath |
| Kitchen | 0.00 X 0.00 ft | Above Grade Window |
| Living | 0.00 X 0.00 ft | Above Grade Window |
| 3rd Br | 0.00 X 0.00 ft | Above Grade Window |
| Bathroom | 0.00 X 0.00 ft | 4 Pc Bath |
| Family | 0.00 X 0.00 ft | |
| 4th Br | 0.00 X 0.00 ft | |
| Bathroom | 0.00 X 0.00 ft | 4 Pc Bath |
