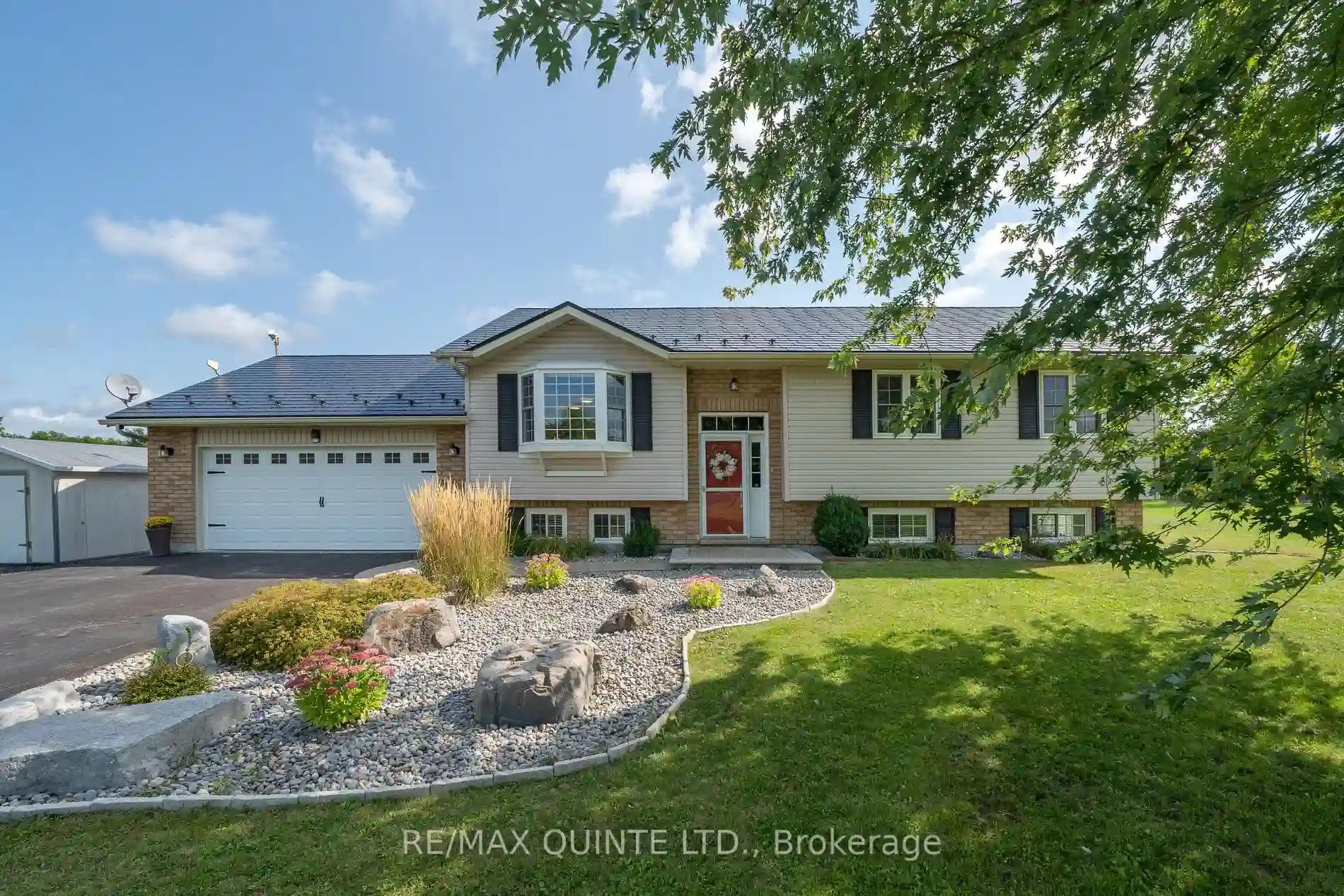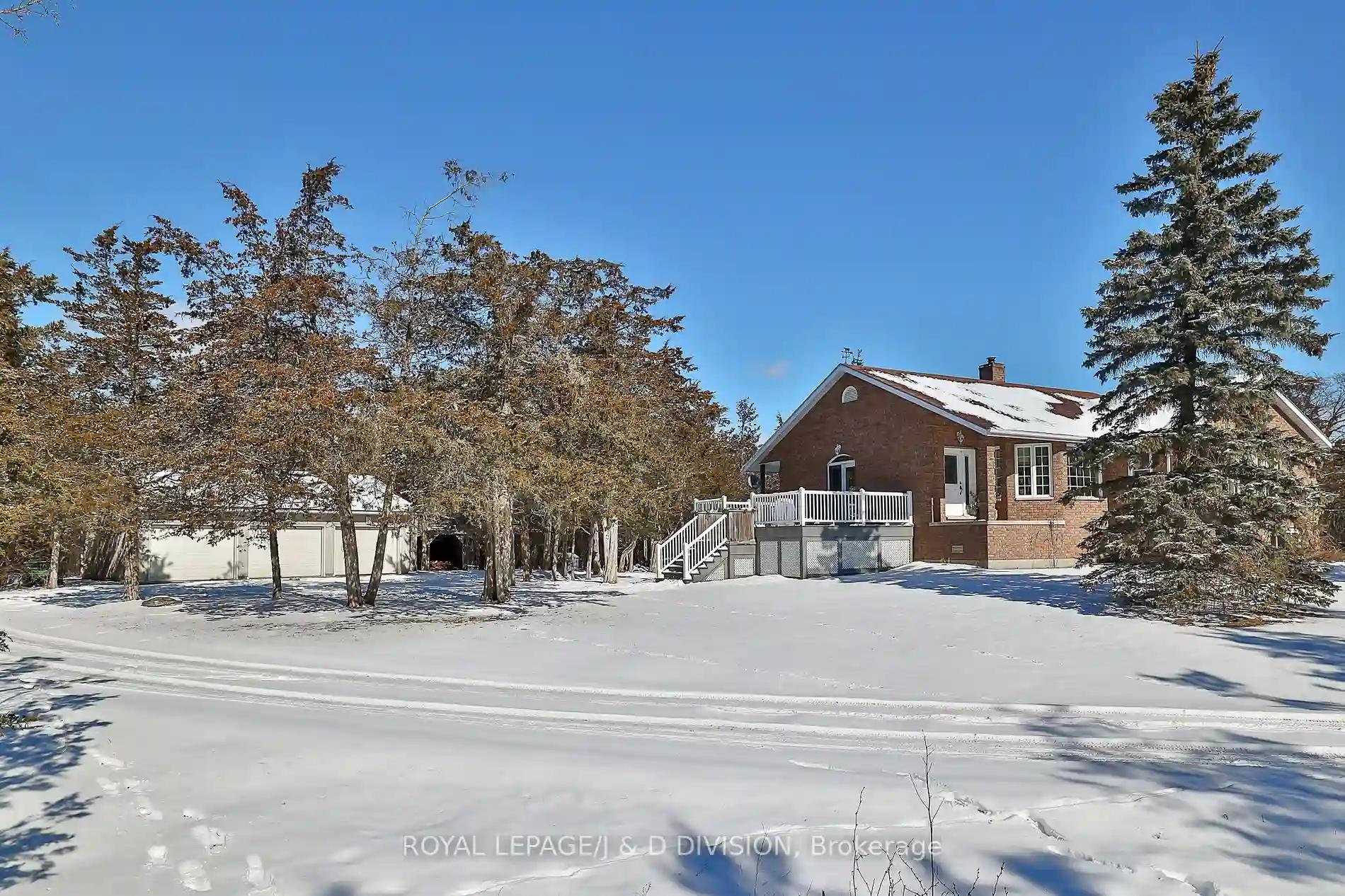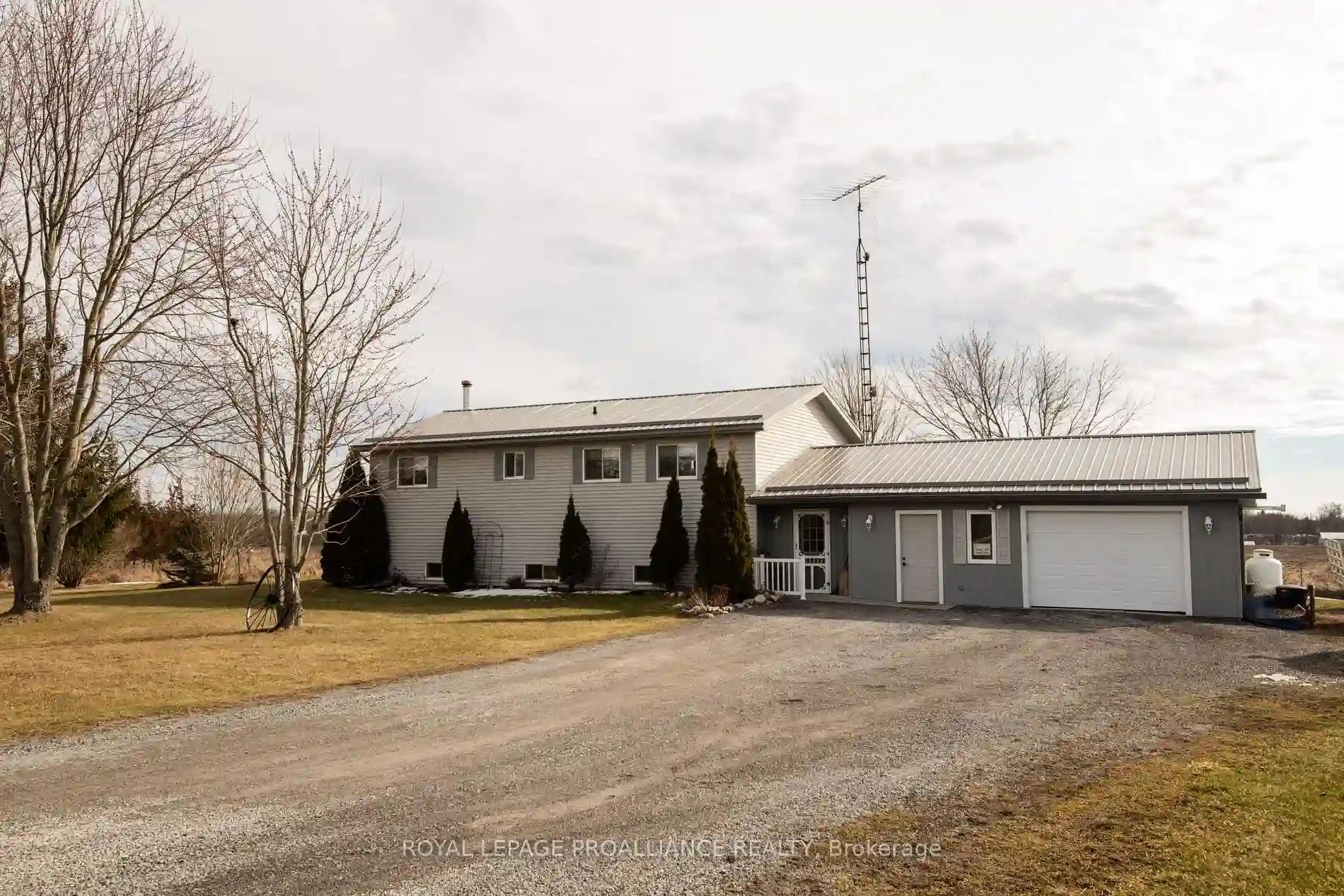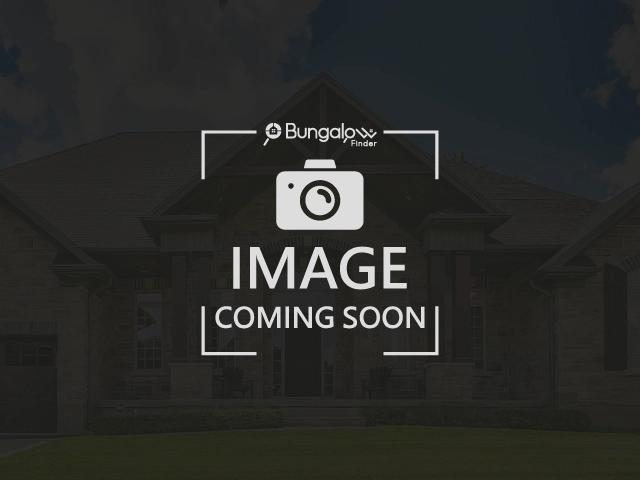Please Sign Up To View Property
3106 Shannonville Rd
Tyendinaga, Ontario, K0K 2V0
MLS® Number : X8236138
3 + 1 Beds / 2 Baths / 10 Parking
Lot Front: 200 Feet / Lot Depth: 250 Feet
Description
Loaded with Upgrades! Move right into this meticulously maintained raised bungalow on a lovely large lot. Enjoy a modern open layout, 2 baths, and a finished lower level with a large rec room and 4th bedroom, all illuminated by large windows. The updated custom kitchen features granite countertops, complemented by hardwood floors and a charming bay window. Plus, with over $25,000 invested in a metal roof, a Generac backup generator, air source heat pump system, and central air, this home offers unparalleled comfort and peace of mind. Outside, you'll appreciate the patio, shed, and paved drive. Just 10 minutes from the 401, convenience meets luxury here!
Extras
--
Property Type
Detached
Neighbourhood
--
Garage Spaces
10
Property Taxes
$ 2,959
Area
Hastings
Additional Details
Drive
Pvt Double
Building
Bedrooms
3 + 1
Bathrooms
2
Utilities
Water
Well
Sewer
Septic
Features
Kitchen
1
Family Room
N
Basement
Finished
Fireplace
N
External Features
External Finish
Brick
Property Features
Cooling And Heating
Cooling Type
Central Air
Heating Type
Forced Air
Bungalows Information
Days On Market
10 Days
Rooms
Metric
Imperial
| Room | Dimensions | Features |
|---|---|---|
| Foyer | 6.17 X 5.09 ft | |
| Living | 12.40 X 14.83 ft | |
| Kitchen | 8.92 X 11.58 ft | |
| Dining | 8.43 X 11.58 ft | |
| Bathroom | 9.84 X 11.84 ft | |
| Prim Bdrm | 13.16 X 11.84 ft | |
| Br | 9.42 X 10.76 ft | |
| Br | 9.25 X 10.76 ft | |
| Rec | 20.57 X 24.08 ft | |
| Bathroom | 6.82 X 8.43 ft | |
| Laundry | 11.91 X 11.84 ft | |
| Br | 11.91 X 11.75 ft |



