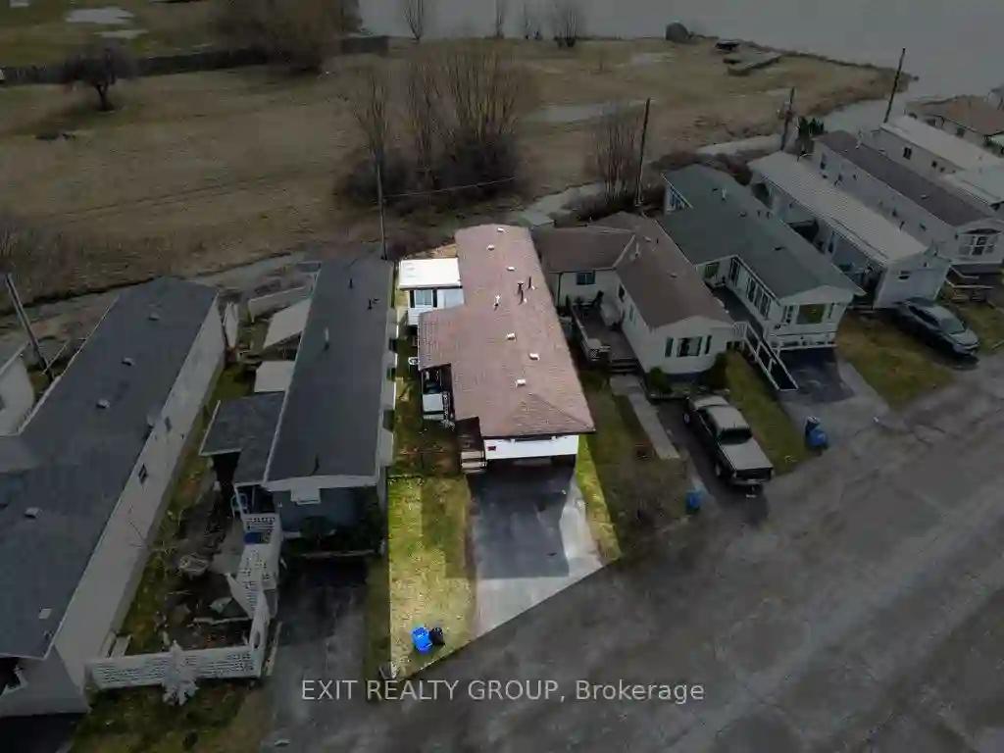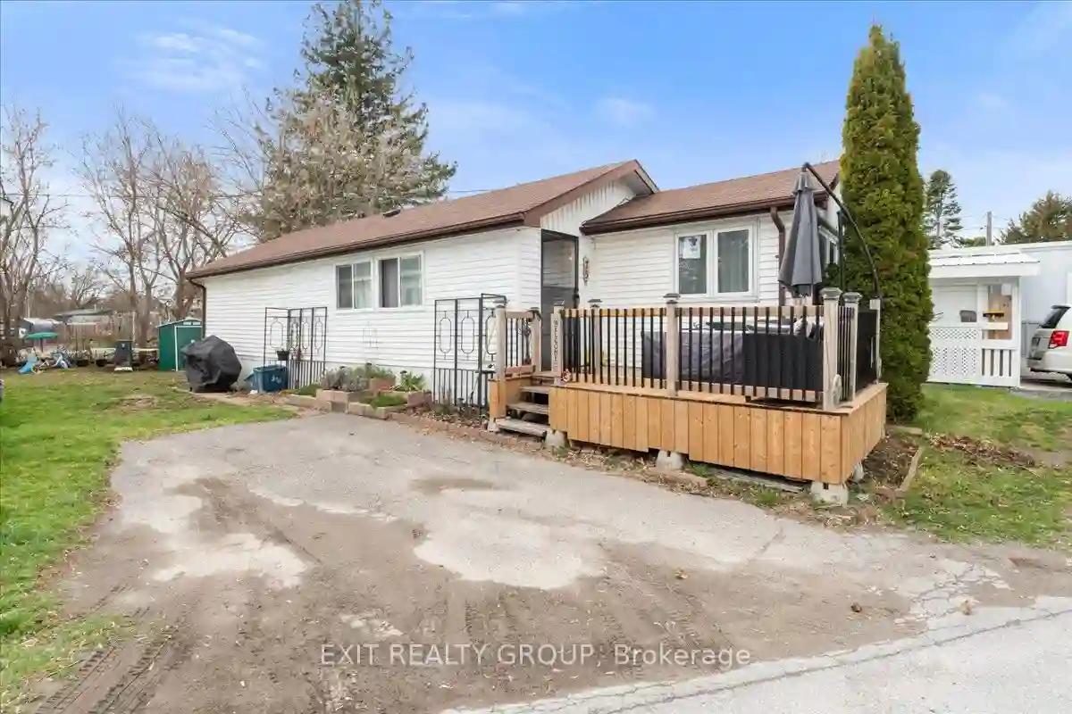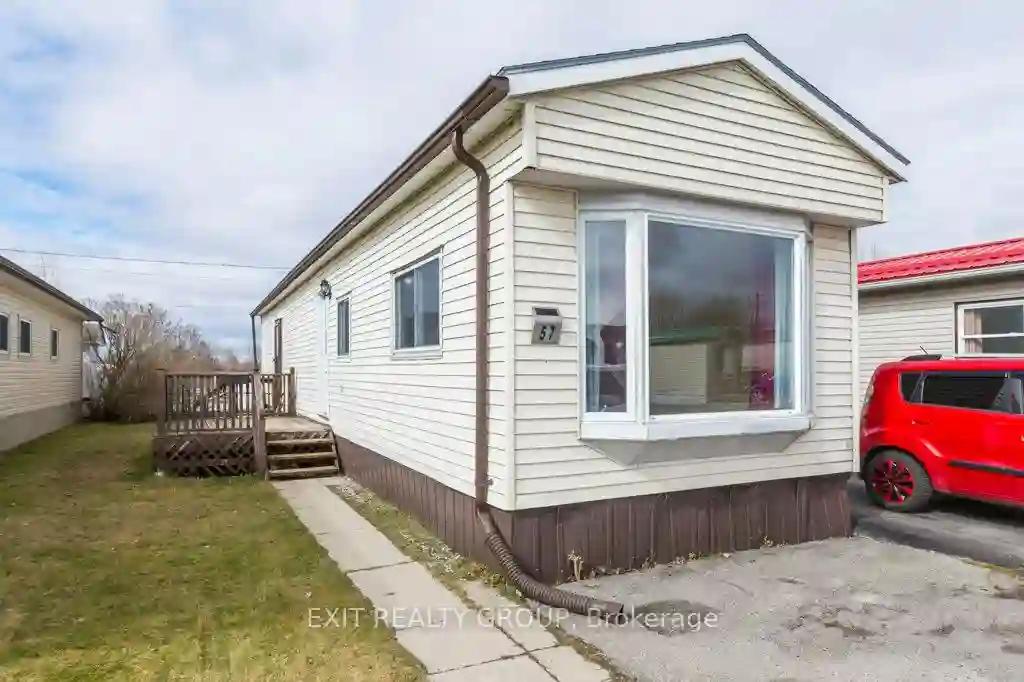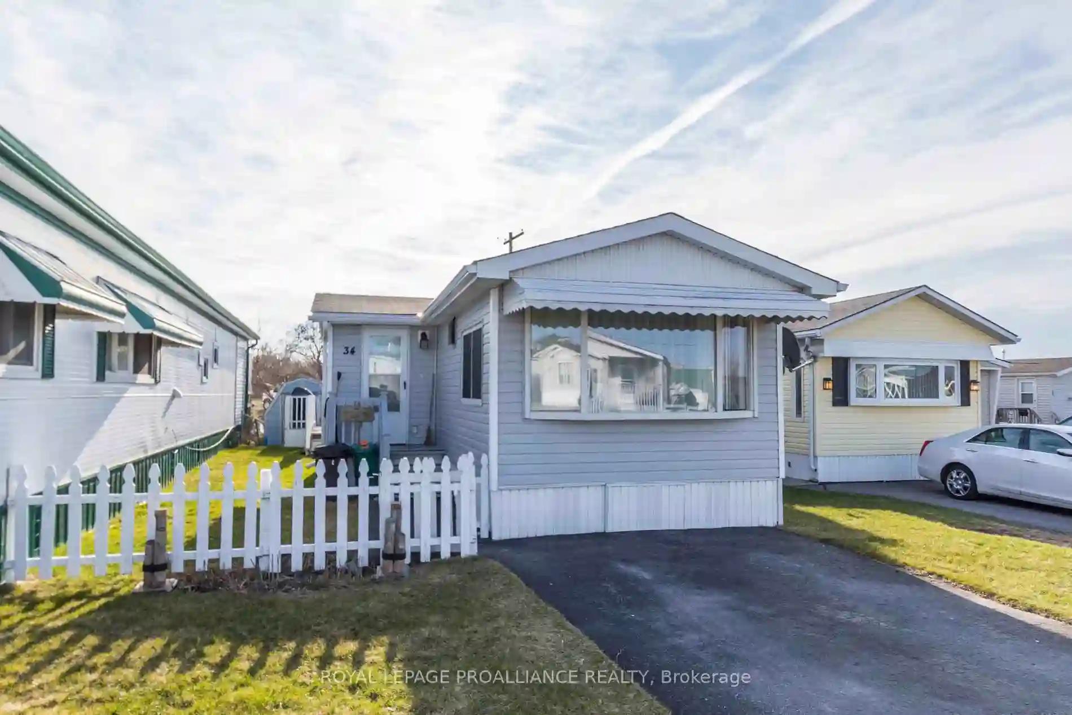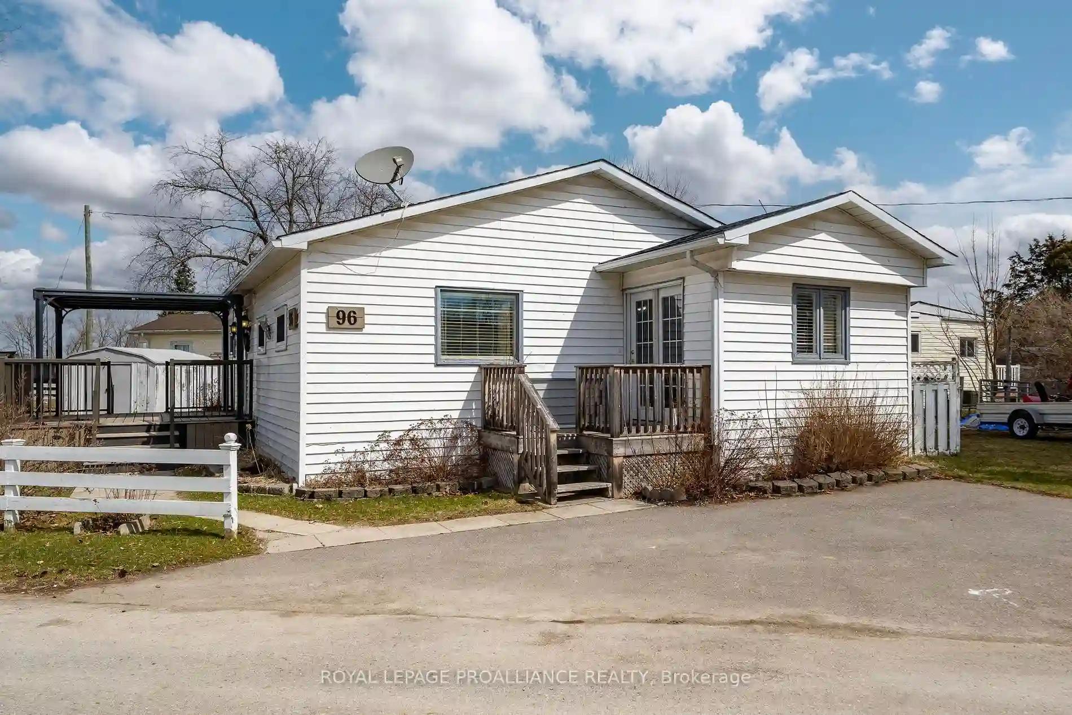311 Dundas St E
Quinte West, Ontario, K8V 3E5
MLS® Number : X8188840
2 Beds / 1 Baths / 2 Parking
Lot Front: 60.06 Feet / Lot Depth: 1013.66 Feet
Description
Gorgeous views w with charming style - 2 bedroom, 1 bathroom home backing onto a peaceful creek and is only steps away to the Bay of Quinte. Enjoy WATER ACCESS where you can fish/canoe/kayak or relax with your feet in the water. In 2018 this home was updated with laminate floors, a contemporary renovated bathroom, kitchen offering white cabinetry, double sink, soft close drawers & modern countertops. Exposed brick in living room & eye-catching beams in ceiling, large windows & bright white walls throughout. New forced-air furnace in 2020. Updated plumbing & majority of light fixtures & switches/outlets. The primary bedroom offers built-in drawers with 3 windows offering amazing views of creek & Bay of Quinte! Storage room with entry from the home or deck and a good sized shed in the backyard. Large deck is covered & great for hosting on those warm summer nights. Walking distance to a grocery store, restaurants and all amenities.
Extras
Offers Conditional on pk appr'l. Land lease fees $777.93/mo, includes water/sewer/taxes. C/A "as is" not working. Avg Costs: Hydro $120/mo, Propane $95/mo. HWT owned: 2019/20. Shed door broke, still works/functional. No heat in Storage Rm.
Property Type
Mobile/Trailer
Neighbourhood
--
Garage Spaces
2
Property Taxes
$ 0
Area
Hastings
Additional Details
Drive
Pvt Double
Building
Bedrooms
2
Bathrooms
1
Utilities
Water
Municipal
Sewer
Sewers
Features
Kitchen
1
Family Room
N
Basement
None
Fireplace
N
External Features
External Finish
Vinyl Siding
Property Features
Cooling And Heating
Cooling Type
Other
Heating Type
Forced Air
Bungalows Information
Days On Market
17 Days
Rooms
Metric
Imperial
| Room | Dimensions | Features |
|---|---|---|
| Living | 12.83 X 11.42 ft | |
| Dining | 11.91 X 5.35 ft | |
| Kitchen | 14.01 X 6.07 ft | |
| Prim Bdrm | 13.16 X 8.66 ft | |
| Br | 10.33 X 9.25 ft | |
| Bathroom | 8.76 X 6.59 ft | |
| Other | 10.76 X 9.51 ft |
