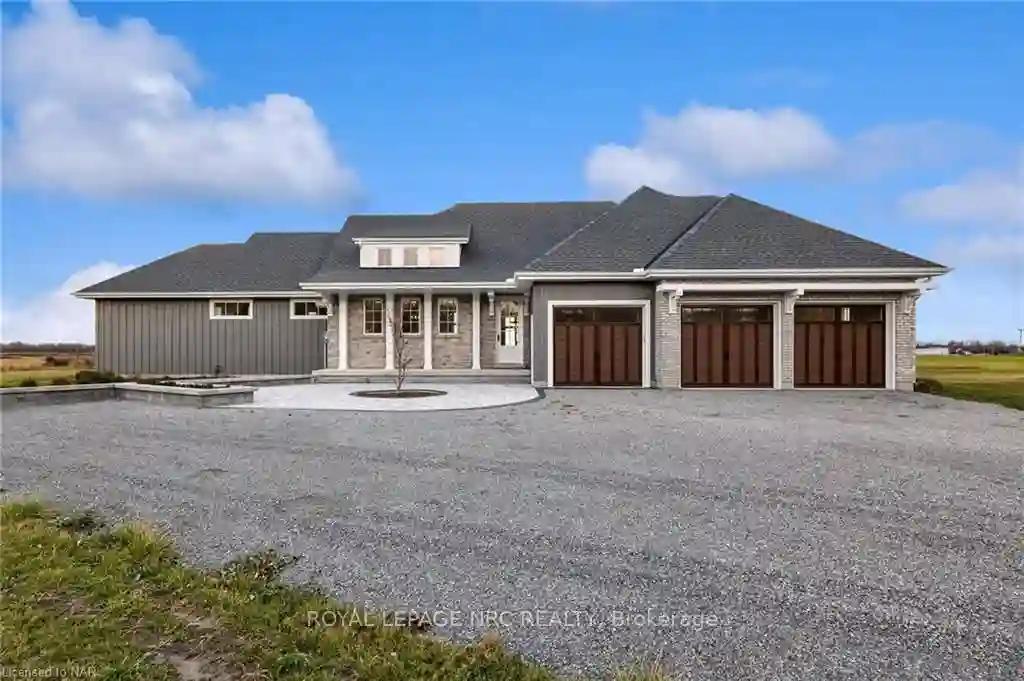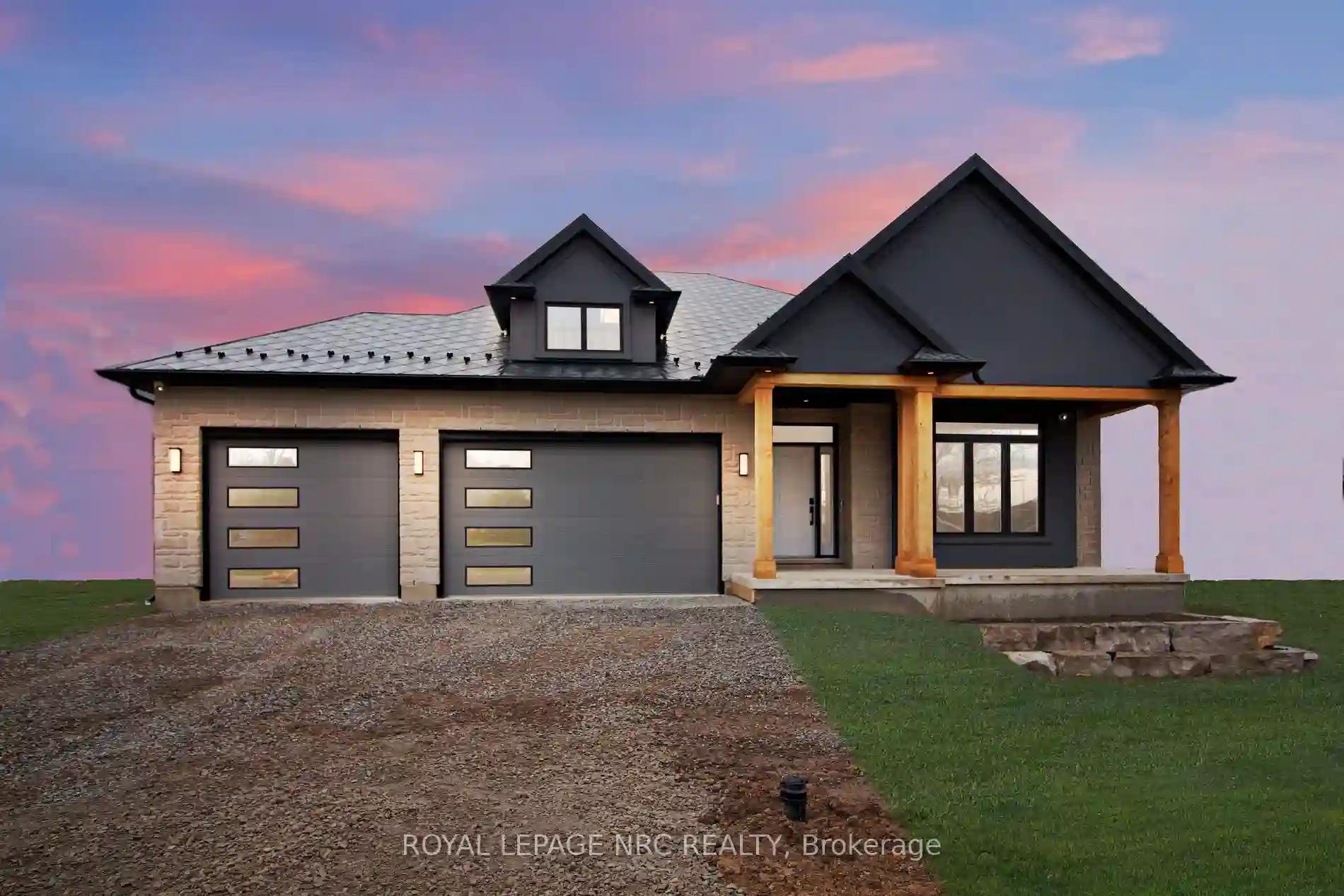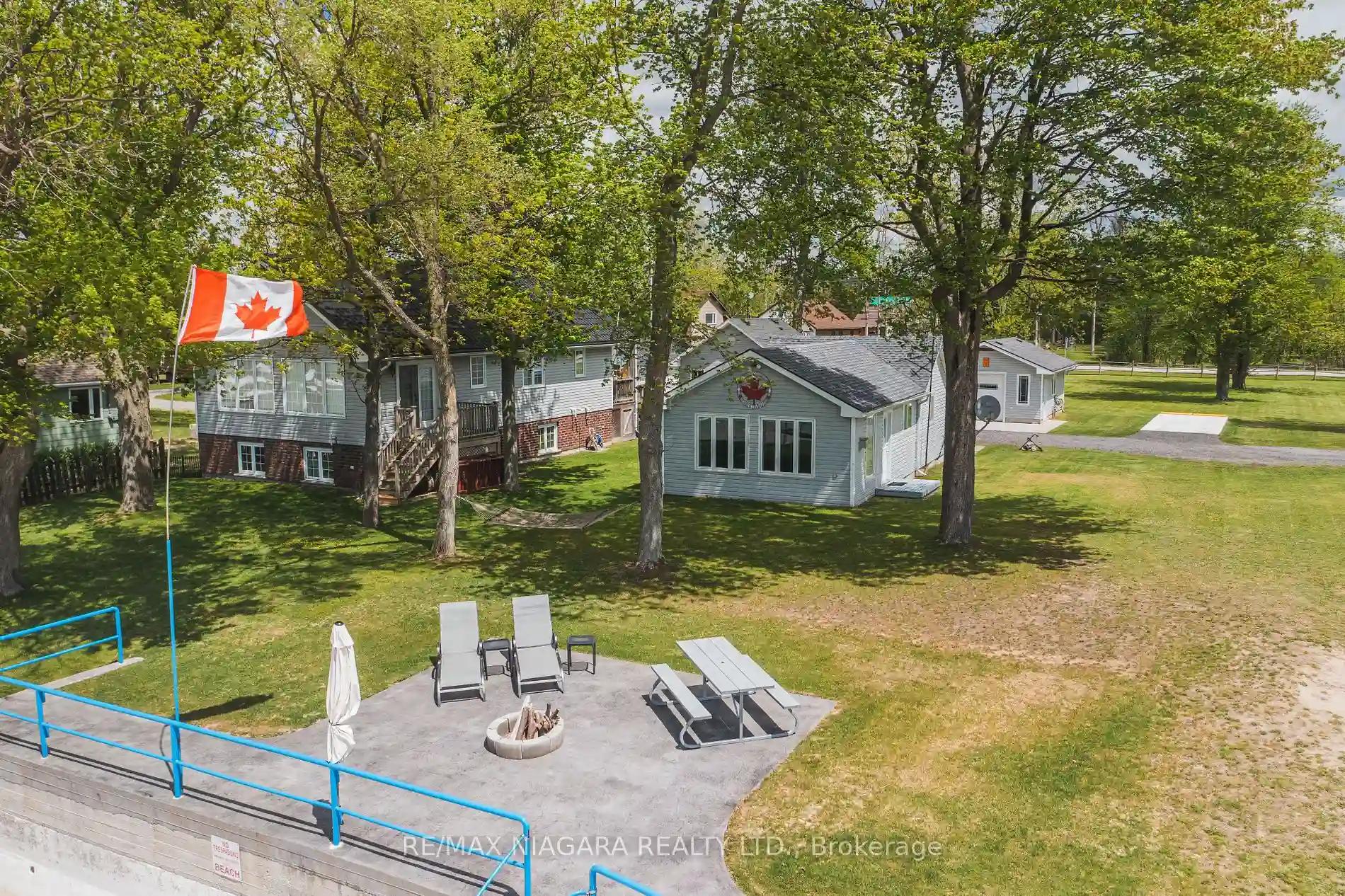Real Estate Board Requires to Verify This Email to View this Property
31809 Jacob Lane
Wainfleet, Ontario, L0S 1V0
MLS® Number : X8048322
2 + 1 Beds / 4 Baths / 14 Parking
Lot Front: 156.14 Feet / Lot Depth: 279.6 Feet
Description
Welcome to 31809 Jacob Lane! newly built bungalow is set on a premium 1 acre lot that overlooks the town's new soccer fields and offers 2+1 bedrooms, 4 bathrooms and a stunning custom open concept layout. The main living space of the home features soaring vaulted ceilings, gleaming hardwood floors, a luxurious custom kitchen with white cabinetry and granite counters, large dining area and a spacious great room that offers a fabulous view of the yard. Set in it's own wing at the south side of the home you will find the primary bedroom suite complete with a large bright bedroom, walk-in closet and the serene spa inspired ensuite bathroom that includes heated floors, a glass and tile shower, double vanity and a deep soaker tub. The north wing of the home offers a laundy room with built in storage, a powder room another large bedroom with walk-in closet & 4 piece ensuite bathroom. Two composite decks are found on the west side of the home provide a great view of the near by soccer fields.
Extras
The massive basement includes a finished landing, bedroom & 3 piece bathroom, separate entrance to the attached 3 car garage, high ceilings, large egress windows and is an amazing canvas to create the man/women cave or in-law suite of your
Property Type
Detached
Neighbourhood
--
Garage Spaces
14
Property Taxes
$ 0
Area
Niagara
Additional Details
Drive
Pvt Double
Building
Bedrooms
2 + 1
Bathrooms
4
Utilities
Water
Other
Sewer
Septic
Features
Kitchen
1
Family Room
N
Basement
Full
Fireplace
N
External Features
External Finish
Board/Batten
Property Features
Cooling And Heating
Cooling Type
Central Air
Heating Type
Forced Air
Bungalows Information
Days On Market
75 Days
Rooms
Metric
Imperial
| Room | Dimensions | Features |
|---|---|---|
| Prim Bdrm | 13.75 X 15.58 ft | Hardwood Floor W/I Closet 5 Pc Ensuite |
| Great Rm | 16.40 X 18.01 ft | Hardwood Floor Open Concept Vaulted Ceiling |
| Dining | 7.51 X 18.01 ft | Hardwood Floor Vaulted Ceiling |
| Kitchen | 12.07 X 18.01 ft | Hardwood Floor Vaulted Ceiling |
| Laundry | 8.01 X 11.42 ft | Tile Floor |
| Br | 12.50 X 12.60 ft | Hardwood Floor 4 Pc Ensuite |
| Br | 14.01 X 14.34 ft |


