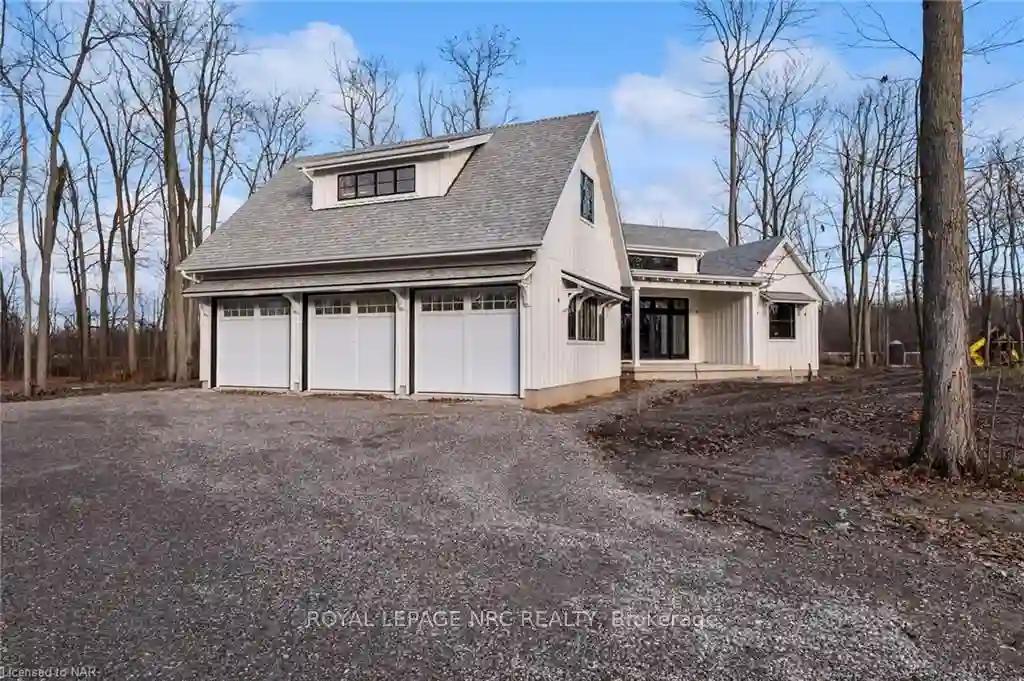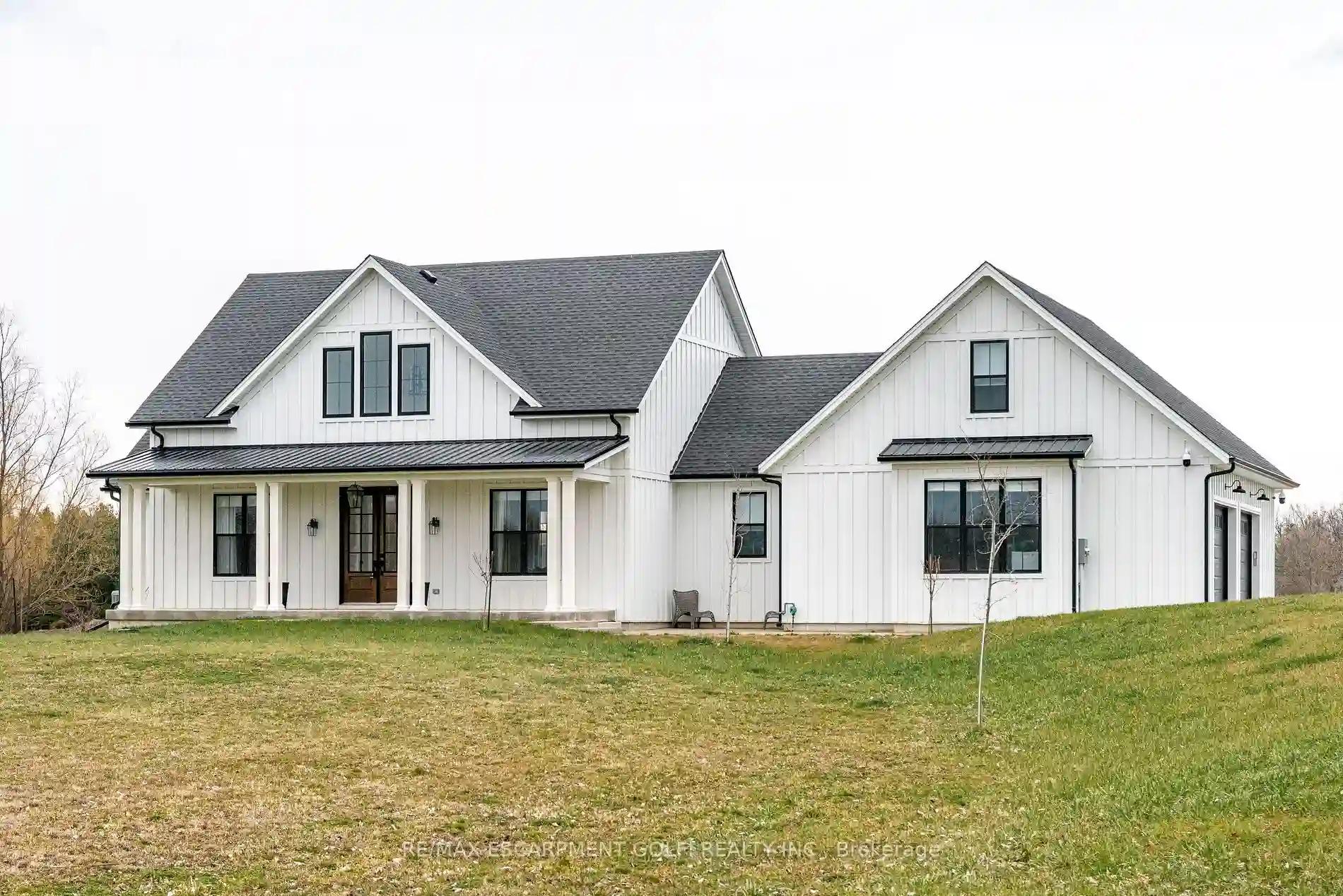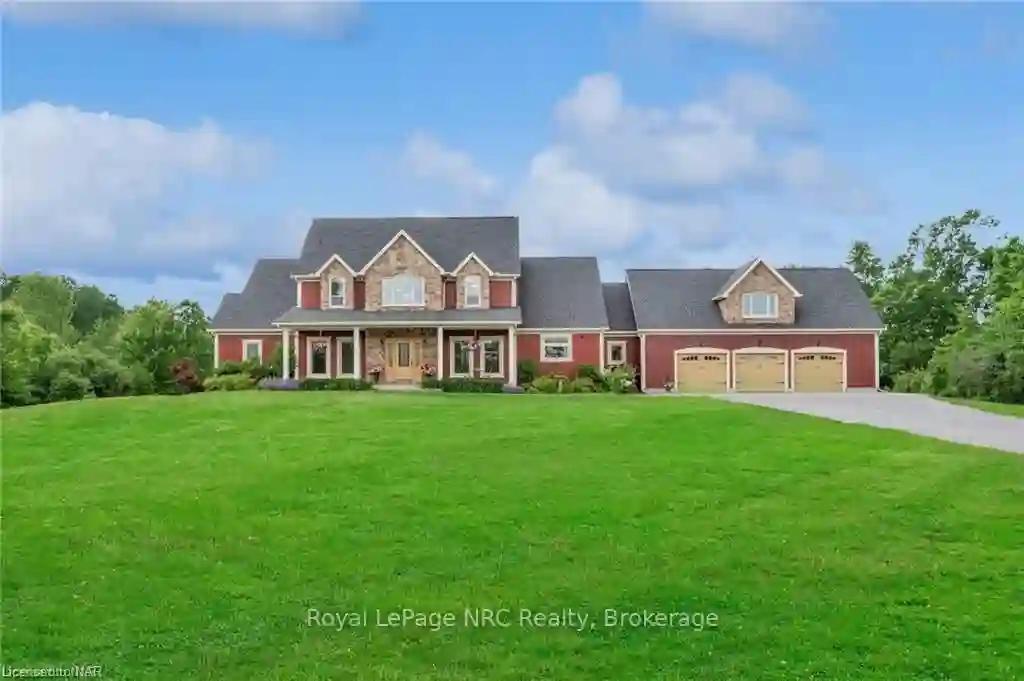Real Estate Board Requires to Verify This Email to View this Property
31829 Marshville Dr
Wainfleet, Ontario, L0S 1V0
MLS® Number : X8048330
3 Beds / 3 Baths / 11 Parking
Lot Front: 142.6 Feet / Lot Depth: 227.33 Feet
Description
Prominently set on a stunning 1.3 acre wooded lot - 31829 Marshville Drive is the dream home you have been waiting for! This custom bungalow dressed in elegant white Hardie Board offers 2552 sq ft of main floor living space including 3 bedrooms, 3 bathrooms, luxurious hardwood & tile flooring and a vaulted ceiling. Step through the home's beautiful glass doors to find a bright and airy foyer, a huge great room with a gorgeous linear fireplace & built-in shelving and a large eat-in kitchen that will be outfitted with incredible high end cabinetry and counters(drawings available). The primary bedroom suite is tucked away from home's main living spaces and is the perfect place to unwind after a long day. Featuring a spa inspired ensuite bathroom with a heated floor, custom tiled shower, water closet, double vanity and an opulent free standing soaker tub - this is the ensuite of your dreams. Two additional bedrooms with walk in closets are found in the south wing of the home and are
Extras
connected by a beautiful Jack & Jill style ensuite bathroom. The main floor mud/laundry room includes a walk in pantry and provides access to the incredible 3 car garage with high ceilings/loft spaces. A covered porch is found on each the
Property Type
Detached
Neighbourhood
--
Garage Spaces
11
Property Taxes
$ 0
Area
Niagara
Additional Details
Drive
Pvt Double
Building
Bedrooms
3
Bathrooms
3
Utilities
Water
Other
Sewer
Septic
Features
Kitchen
1
Family Room
N
Basement
Full
Fireplace
Y
External Features
External Finish
Board/Batten
Property Features
Cooling And Heating
Cooling Type
Central Air
Heating Type
Forced Air
Bungalows Information
Days On Market
73 Days
Rooms
Metric
Imperial
| Room | Dimensions | Features |
|---|---|---|
| Kitchen | 13.85 X 19.49 ft | |
| Dining | 13.48 X 14.99 ft | |
| Living | 17.75 X 16.57 ft | |
| Prim Bdrm | 13.58 X 18.57 ft | |
| Br | 12.01 X 12.01 ft | |
| Br | 12.01 X 12.01 ft | |
| Laundry | 15.32 X 8.99 ft |


