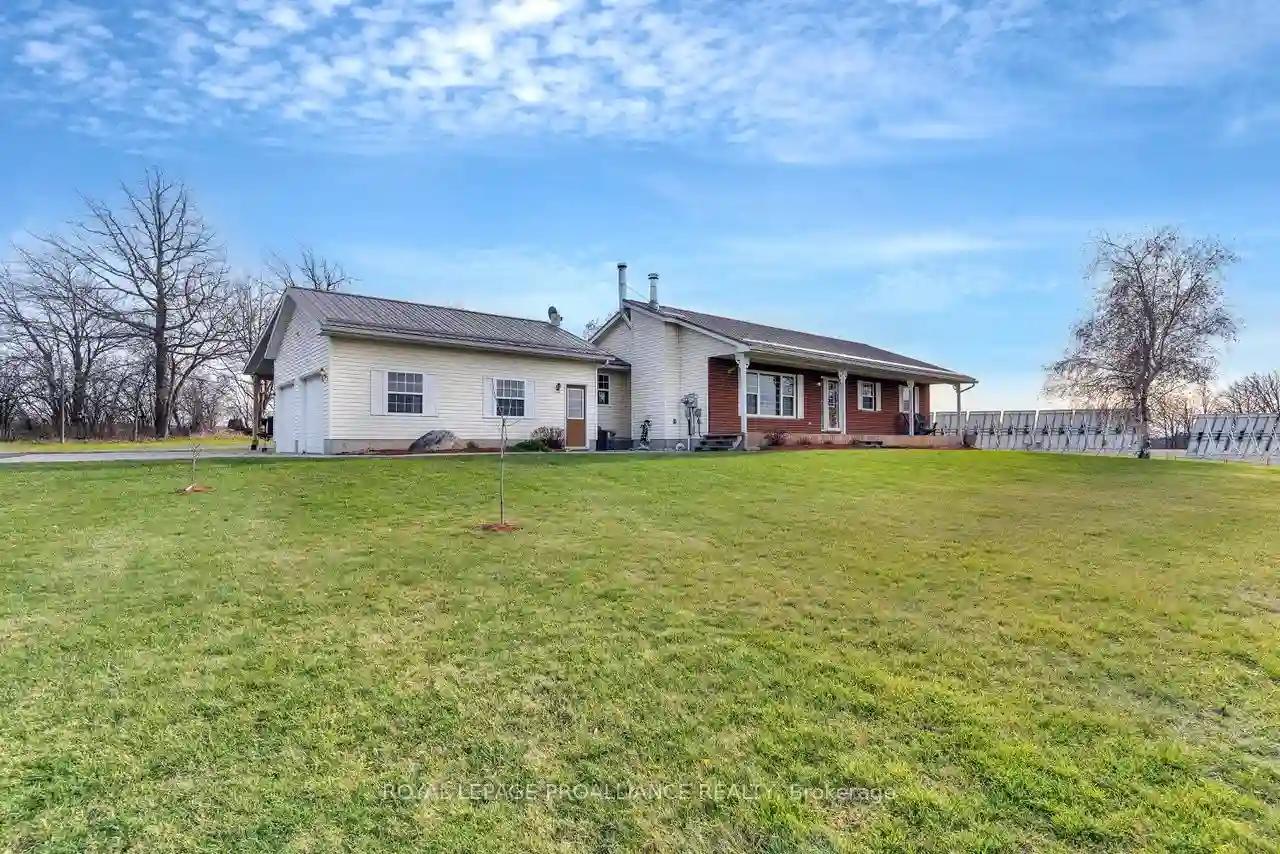Please Sign Up To View Property
3280 Big Creek Rd
Greater Napanee, Ontario, K7R 3K6
MLS® Number : X8257764
3 + 1 Beds / 3 Baths / 10 Parking
Lot Front: 1390.54 Feet / Lot Depth: 3967.05 Feet
Description
Have you ever thought of owning your own farm? Well, this is a rare opportunity to own 121 acres of prime agriculture. Located just south of Napanee, this wonderful property offers a lovely 1,449 sq. ft. bungalow with insulated 2 car attached garage and car port. The main floor features 3 bedrooms & 2 full washrooms, open concept kitchen, living/dining area with hardwood floors, a wood fireplace, W/O to garage and back patio. The lower level offers a large 4th bedroom, huge rec room, third full bath,storage and walk up to garage. Combination wood/propane forced air furnace, HRV and A/C. Included is a 10 KW Solar microfit system with monthly income. 106 tiled working acres with soybean, corn and wheat planted in rotation for responsible crop management, large barn and freestall barn, milk house and separate well. Also includes approx. 8 wooded acres with trail. Previously used as a dairy farm but now all cash crop. This type of property does not come along very often.
Extras
--
Property Type
Farm
Neighbourhood
--
Garage Spaces
10
Property Taxes
$ 4,441.49
Area
Lennox & Addin
Additional Details
Drive
Pvt Double
Building
Bedrooms
3 + 1
Bathrooms
3
Utilities
Water
Well
Sewer
Septic
Features
Kitchen
1
Family Room
N
Basement
Fin W/O
Fireplace
Y
External Features
External Finish
Brick
Property Features
Cooling And Heating
Cooling Type
Central Air
Heating Type
Forced Air
Bungalows Information
Days On Market
3 Days
Rooms
Metric
Imperial
| Room | Dimensions | Features |
|---|---|---|
| Kitchen | 13.09 X 11.81 ft | |
| Dining | 13.09 X 10.10 ft | |
| Prim Bdrm | 13.06 X 13.42 ft | |
| 2nd Br | 9.68 X 9.94 ft | |
| 3rd Br | 13.02 X 9.94 ft | |
| Bathroom | 4.89 X 9.12 ft | 4 Pc Bath |
| Bathroom | 7.55 X 9.12 ft | 4 Pc Ensuite |
| Family | 25.98 X 22.41 ft | |
| 4th Br | 12.57 X 13.71 ft | |
| Bathroom | 7.94 X 6.04 ft | 3 Pc Bath |
| Utility | 26.15 X 31.27 ft |
Ready to go See it?
Looking to Sell Your Bungalow?
Similar Properties
Currently there are no properties similar to this.
