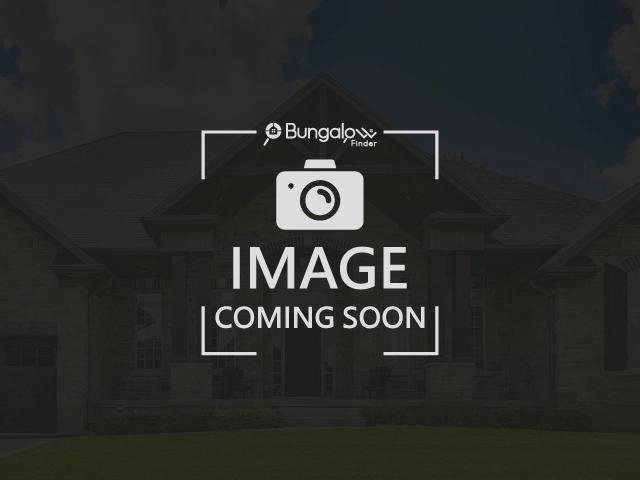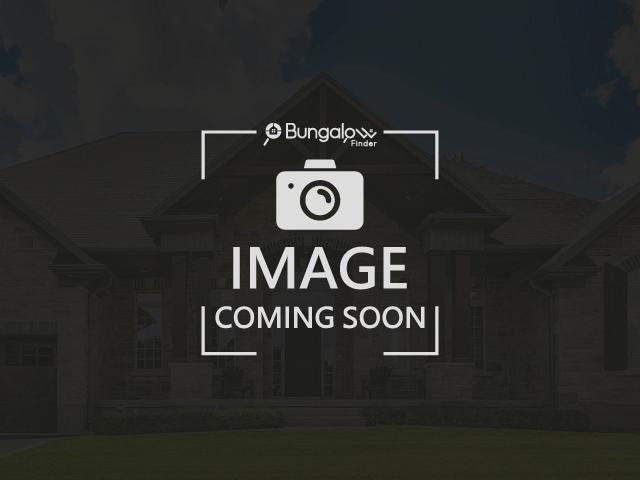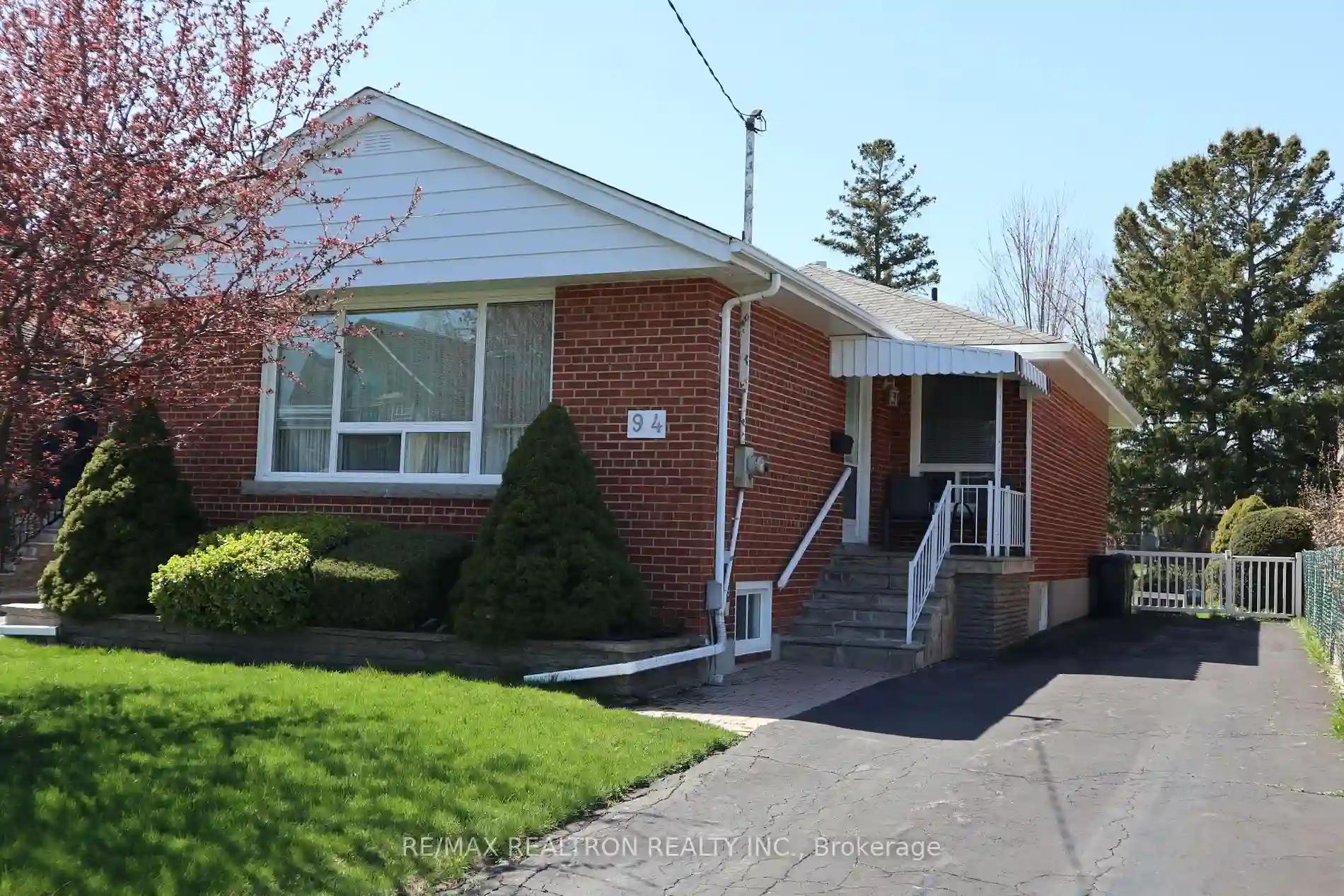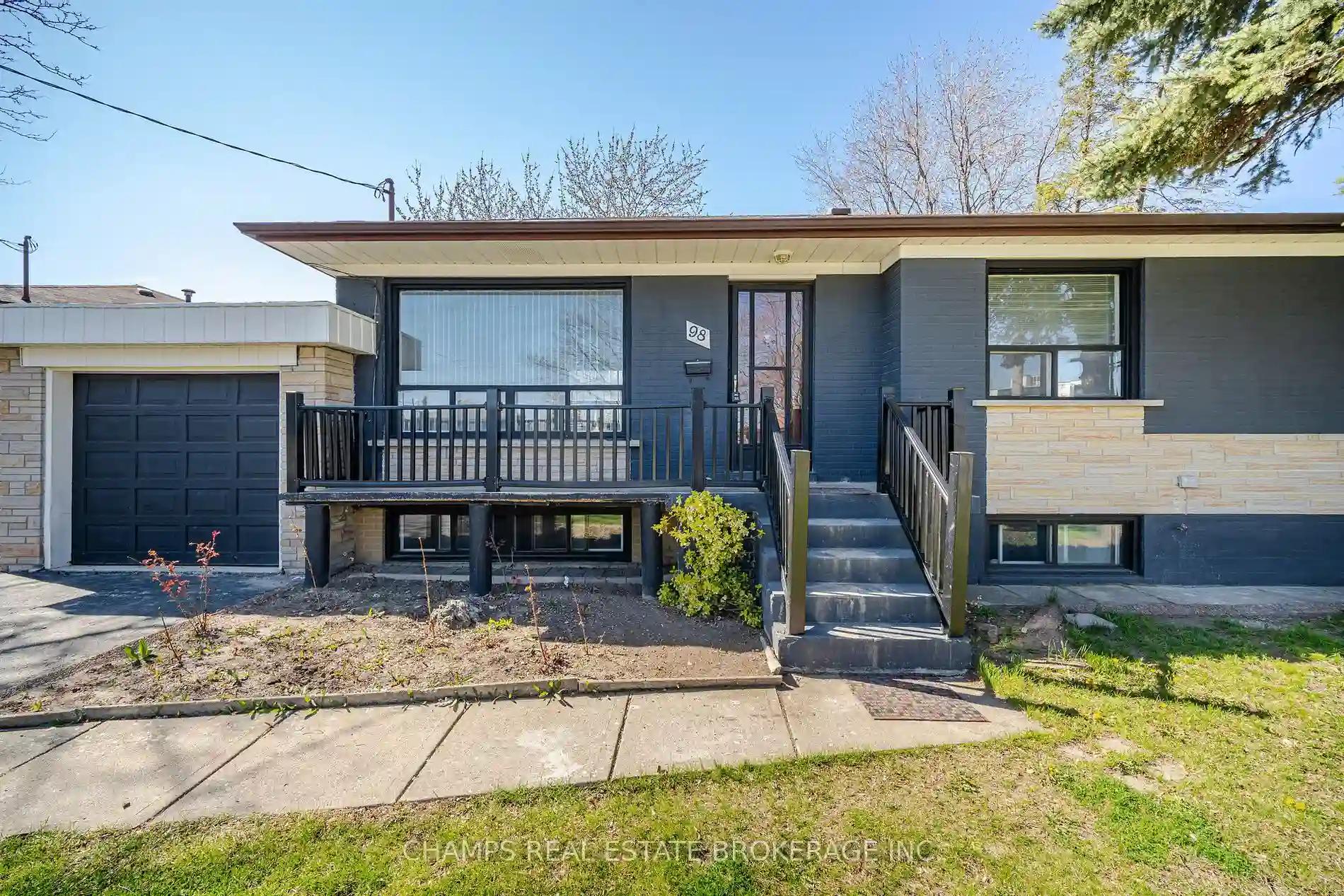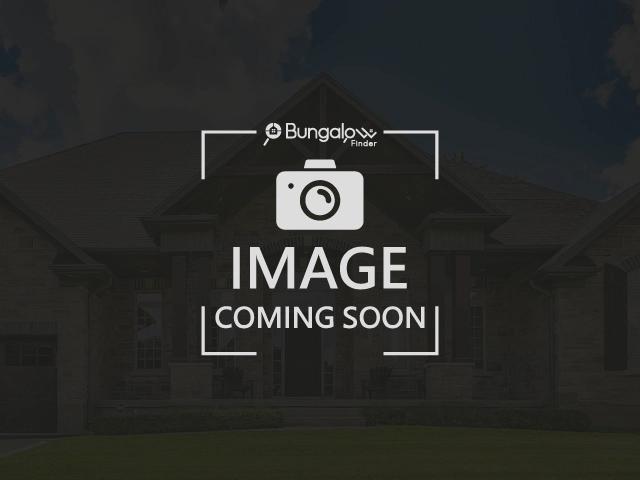Please Sign Up To View Property
34 Legume Rd
Toronto, Ontario, M9M 1Z5
MLS® Number : W8083924
5 + 1 Beds / 3 Baths / 8 Parking
Lot Front: 27.21 Feet / Lot Depth: 121 Feet
Description
RARE Double car detached garage (almost 420 sq ft of space) Semi-detached home in a PRIME location!!1427 sq ft above grade ! This lovely home features 5 Bedroom & 3 full bathrooms with a huge driveway that can park 6 cars & a great private backyard for summer time get togethers. Great starter home with a rental potential to help pay for mortgage and a great investment property with a separate entrance that leads to the lower level & basement!! An exceptional opportunity to own in a mature and highly sought-after neighbourhood. The bedroom at the front can be used as a living room too with sunflight flowing in through the large windows.Walking distance to park, plaza & public transit & in the vicinity of York university!
Extras
Seller/Seller agent do not make any representations & warranties whatsoever on the condition of the property, chattels, fixtures, electrical, HVAC and plumbing systems. Location, use or zoning are accepted by the buyer as is where is.
Additional Details
Drive
Available
Building
Bedrooms
5 + 1
Bathrooms
3
Utilities
Water
Municipal
Sewer
Sewers
Features
Kitchen
1 + 1
Family Room
Y
Basement
Finished
Fireplace
Y
External Features
External Finish
Brick
Property Features
Cooling And Heating
Cooling Type
Central Air
Heating Type
Forced Air
Bungalows Information
Days On Market
63 Days
Rooms
Metric
Imperial
| Room | Dimensions | Features |
|---|---|---|
| Br | 13.12 X 11.88 ft | Hardwood Floor Crown Moulding Large Window |
| Dining | 10.89 X 11.88 ft | Hardwood Floor Crown Moulding |
| Kitchen | 15.32 X 10.37 ft | Ceramic Floor Window |
| Prim Bdrm | 16.70 X 9.61 ft | Hardwood Floor Closet Window |
| Br | 10.53 X 10.43 ft | Hardwood Floor Closet Window |
| Bathroom | 0.00 X 0.00 ft | 4 Pc Bath |
| Bathroom | 0.00 X 0.00 ft | 3 Pc Bath |
| Br | 11.71 X 10.47 ft | Hardwood Floor Closet Window |
| Br | 11.68 X 9.55 ft | Hardwood Floor Closet Window |
| Br | 0.00 X 0.00 ft | Laminate Window |
| Bathroom | 0.00 X 0.00 ft | 4 Pc Bath |
| Kitchen | 0.00 X 0.00 ft |
