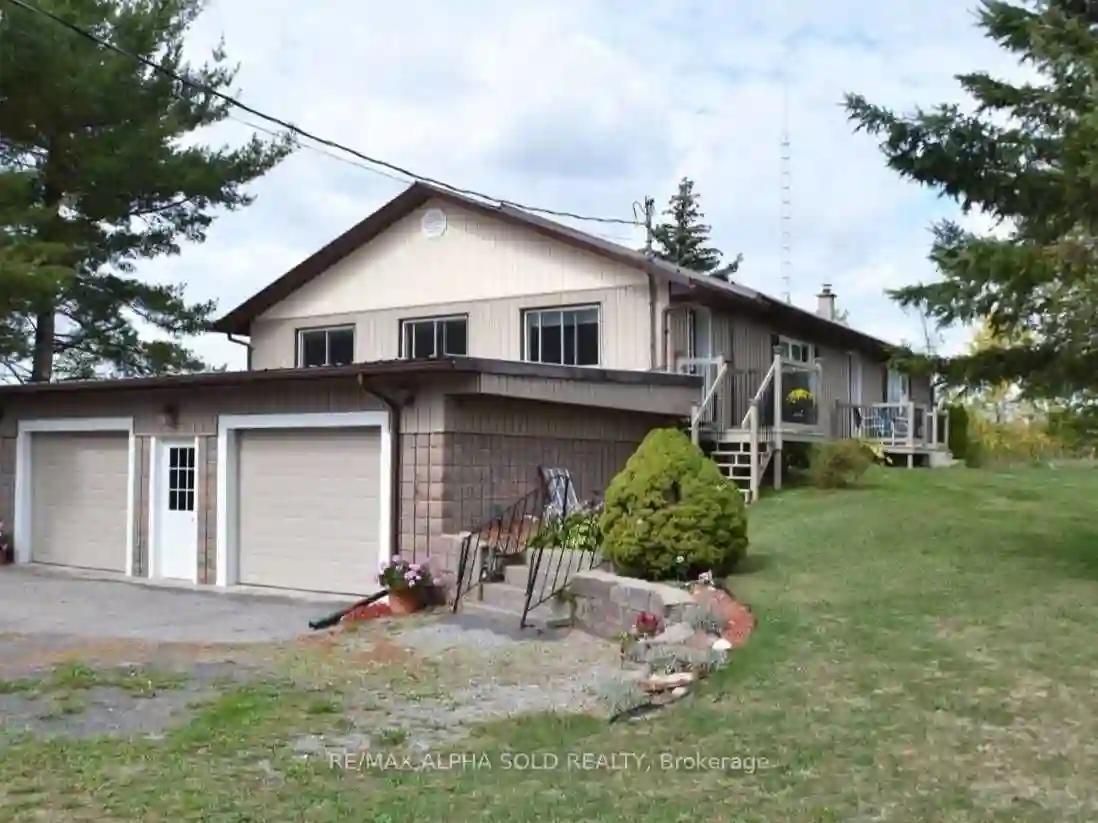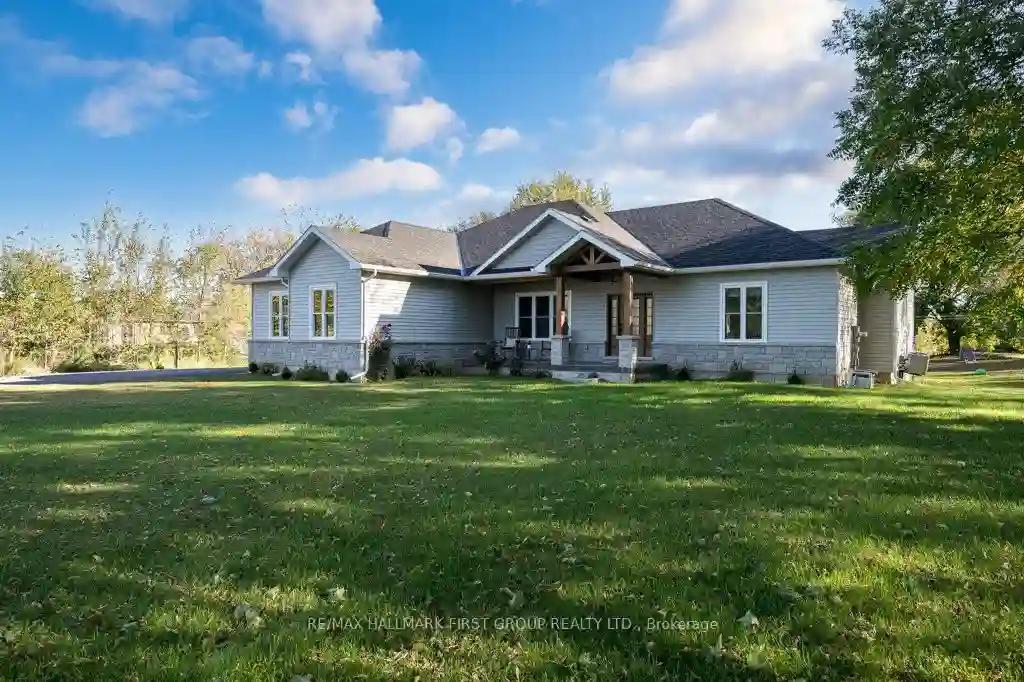Please Sign Up To View Property
3732 County 4 Rd
Stone Mills, Ontario, K0K 2S0
MLS® Number : X8169570
3 Beds / 2 Baths / 22 Parking
Lot Front: 1435.79 Feet / Lot Depth: 1934.52 Feet
Description
Imagine Taking Off And Landing On Your Own Private Runway. This 3 Bedroom, 2 Bath Bungalow Sits On 57 Acers Woods And Trees, With Survey, Surrounding By Trees And Creek, Private Pond, Good For Hunting, Newer Windows, Furnace And A/C. Large Storage Barn, 14 Greenhouses With Legal Permit For Multiple Usage (2000 Sqf/Each) Property Sell As It Is, Where It Is, Broker And Sellers Not Warrant Measurement And Tax, Buyer Agent Do Due Diligence.
Extras
Freezer, Refrigerator, Stove, 14 Greenhouses With Legal Building Permit For Cannabis Cultivation From Town Of Stone Mills. Ac And Furnace (2019)
Property Type
Rural Resid
Neighbourhood
--
Garage Spaces
22
Property Taxes
$ 3,643.12
Area
Lennox & Addin
Additional Details
Drive
Private
Building
Bedrooms
3
Bathrooms
2
Utilities
Water
Well
Sewer
Septic
Features
Kitchen
1
Family Room
Y
Basement
W/O
Fireplace
Y
External Features
External Finish
Alum Siding
Property Features
Cooling And Heating
Cooling Type
Central Air
Heating Type
Forced Air
Bungalows Information
Days On Market
30 Days
Rooms
Metric
Imperial
| Room | Dimensions | Features |
|---|---|---|
| Kitchen | 86.61 X 32.48 ft | Sw View Vinyl Floor Overlook Patio |
| Dining | 55.77 X 57.09 ft | Above Grade Window Combined W/Family |
| Living | 64.96 X 46.29 ft | Above Grade Window Walk-Out |
| Prim Bdrm | 48.88 X 26.25 ft | 3 Pc Ensuite Closet |
| 2nd Br | 46.59 X 33.79 ft | Hardwood Floor Closet |
| 3rd Br | 35.43 X 32.48 ft | Hardwood Floor Closet |
| Bathroom | 21.33 X 18.04 ft | Hardwood Floor 3 Pc Bath Above Grade Window |
| Family | 64.96 X 46.29 ft | Hardwood Floor Above Grade Window |

