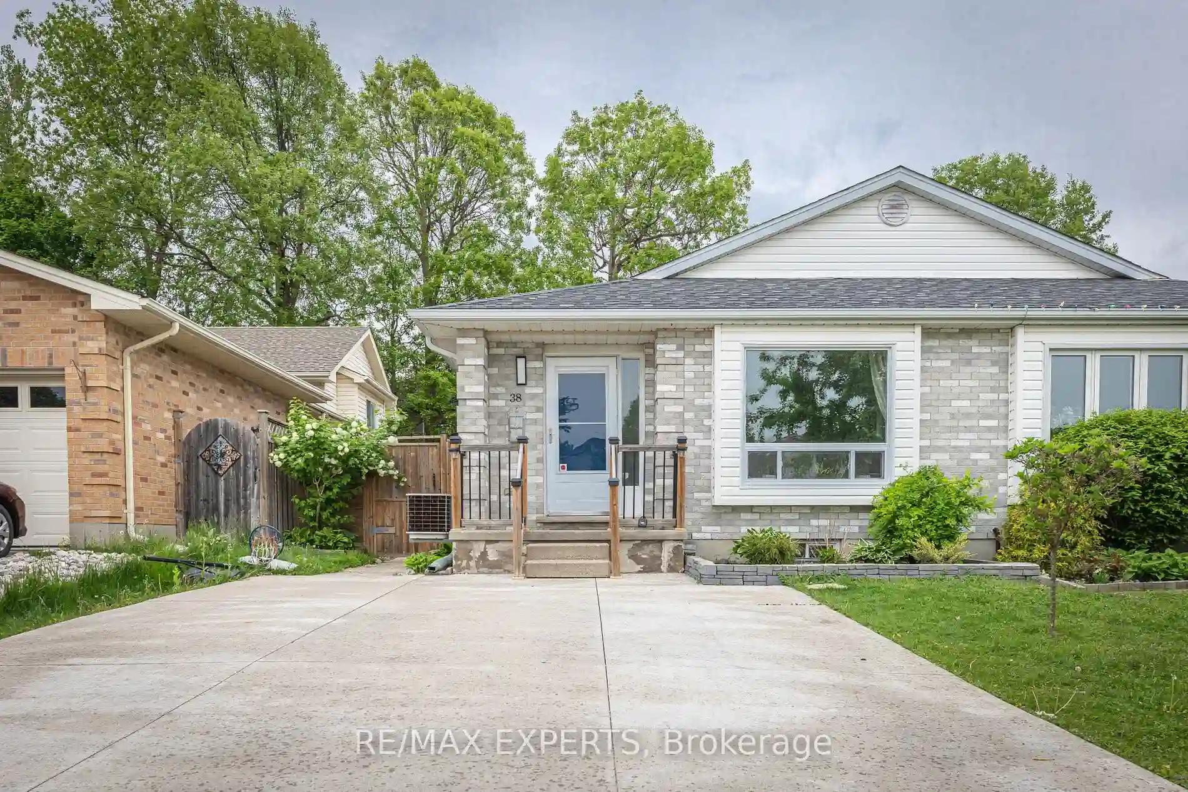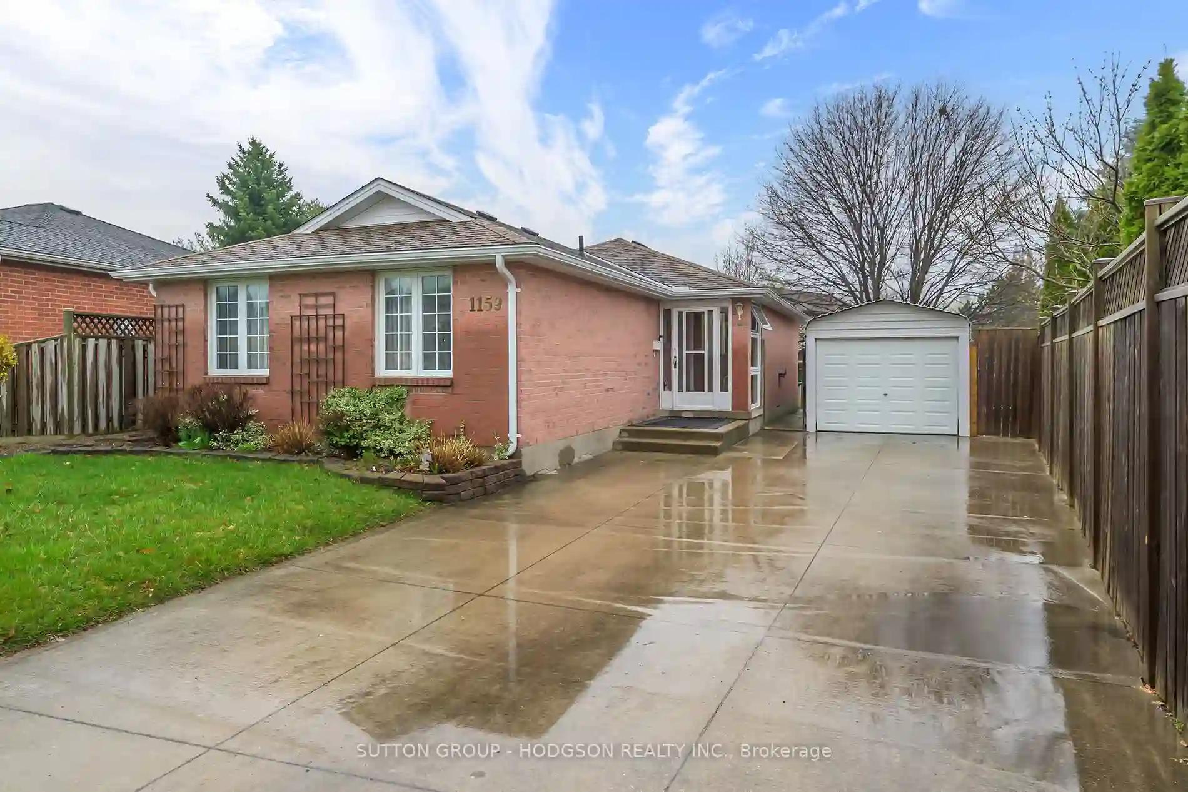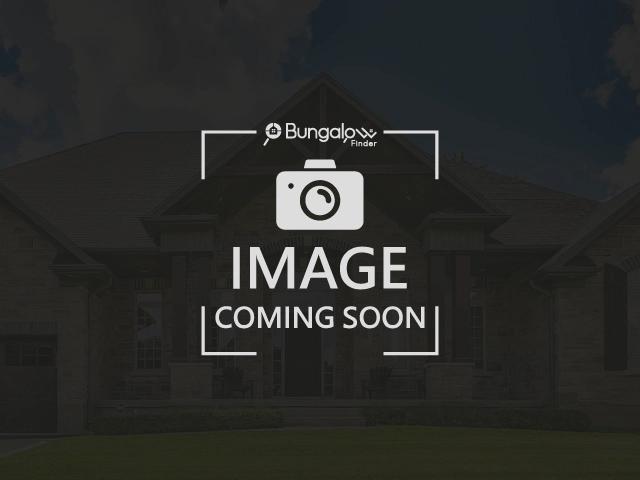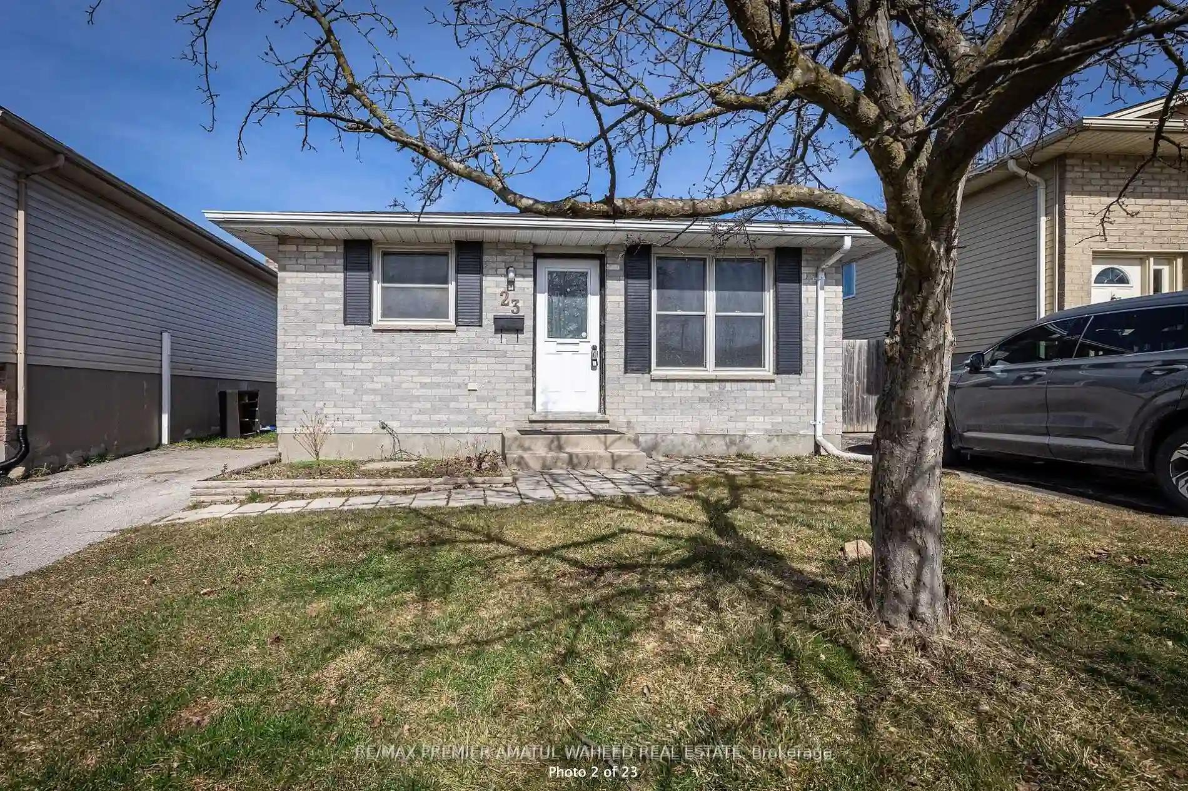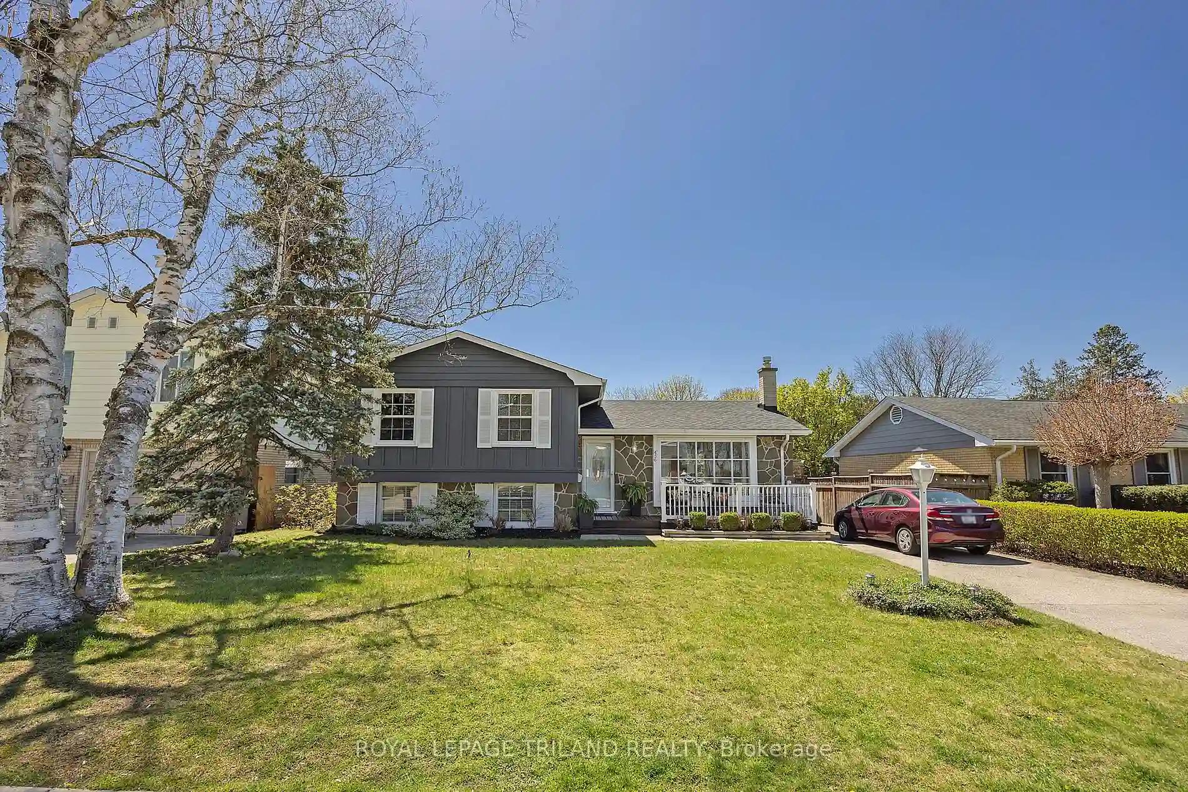Please Sign Up To View Property
38 Folkstone Crt
London, Ontario, N5V 4Y3
MLS® Number : X8034342
3 + 1 Beds / 2 Baths / 4 Parking
Lot Front: 30.09 Feet / Lot Depth: 102.04 Feet
Description
Welcome To 38 Folkstone Court, Located In East London! This Beautifully Updated 3 Bedroom, 2 Bathroom Home Boasts Tons Of Curb Appeal And Modern Updates Throughout. As You Enter The Home You Will See The Beautifully Updated Kitchen With Stainless Steel Appliances, Subway Tile Backsplash And Plenty Of Cupboard Space! At The Back Of The Kitchen You Will Also Find The Perfect Area For A Breakfast Bar Set-Up With Additional Built-Ins For Extra Storage. Around The Corner, You Will Find The Joint Living/Dining Room Space With Large Windows And Plenty Of Natural Light. Make Your Way Up To The Second Floor Which Features 3 Bedrooms And A Shared 4-Piece Bathroom. The Lower Level Has Been Converted Into A Large Recreation Room, Perfecting For Sharing Time With Loved Ones And Features The Second 4-Piece Bathroom. Head Down A Few Steps To The Partially Finished Basement That Boasts A Large Den And The Laundry Facilities. This Home Is Completely Carpet Free And Features Modern Paint Colour.
Extras
Short distance to Schools, shops and highway.
Property Type
Semi-Detached
Neighbourhood
--
Garage Spaces
4
Property Taxes
$ 3,000
Area
Middlesex
Additional Details
Drive
Private
Building
Bedrooms
3 + 1
Bathrooms
2
Utilities
Water
Municipal
Sewer
Sewers
Features
Kitchen
1
Family Room
Y
Basement
Finished
Fireplace
N
External Features
External Finish
Brick
Property Features
Cooling And Heating
Cooling Type
Central Air
Heating Type
Forced Air
Bungalows Information
Days On Market
84 Days
Rooms
Metric
Imperial
| Room | Dimensions | Features |
|---|---|---|
| Living | 14.99 X 10.60 ft | |
| Dining | 6.92 X 10.60 ft | |
| Kitchen | 15.49 X 7.51 ft | |
| Prim Bdrm | 12.99 X 10.99 ft | |
| 2nd Br | 8.99 X 10.24 ft | |
| 3rd Br | 8.92 X 10.50 ft | |
| Bathroom | 0.00 X 0.00 ft | |
| Den | 19.26 X 12.01 ft | |
| Bathroom | 0.00 X 0.00 ft | |
| Laundry | 0.00 X 0.00 ft | |
| Rec | 20.41 X 18.01 ft |
