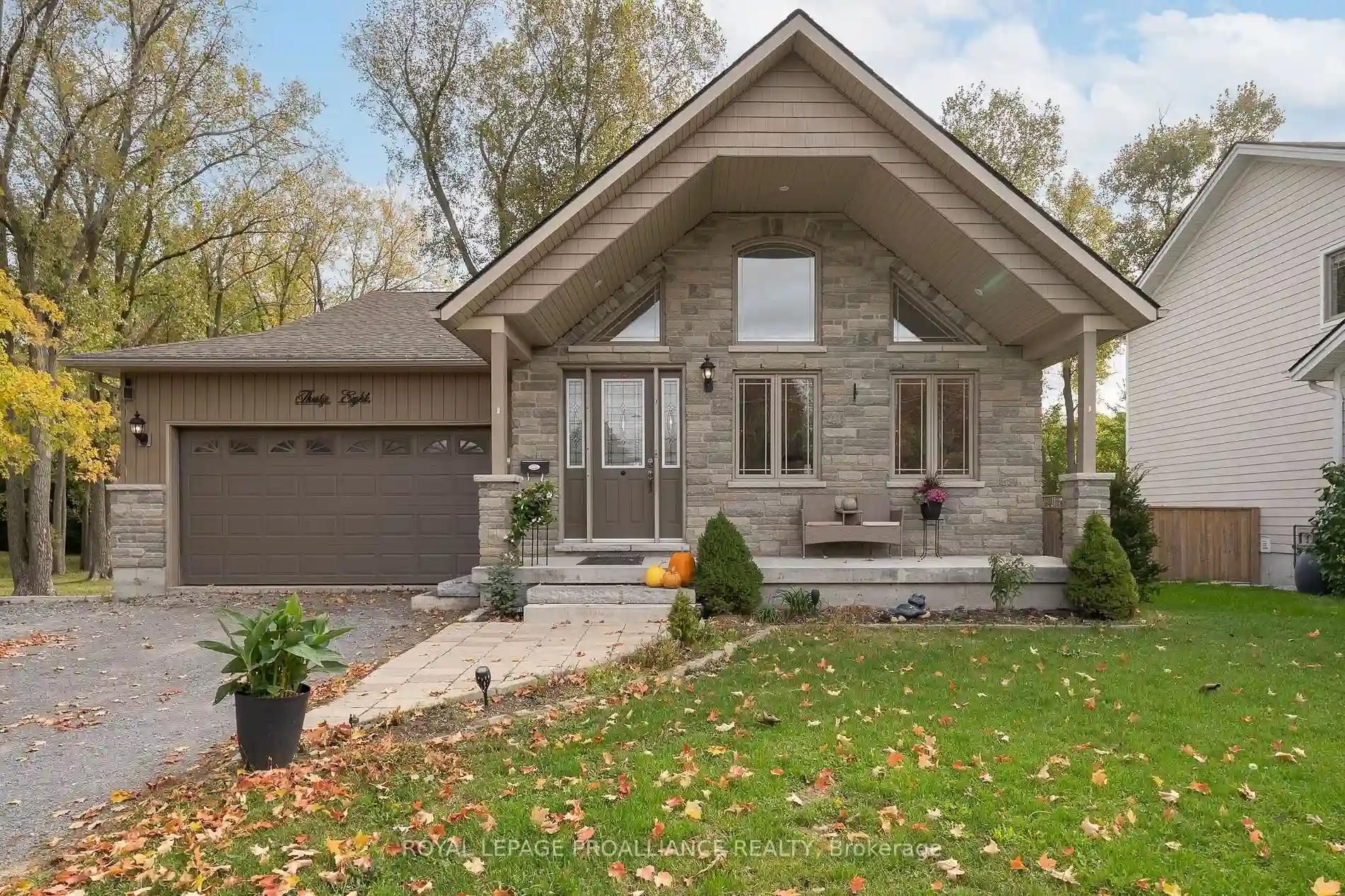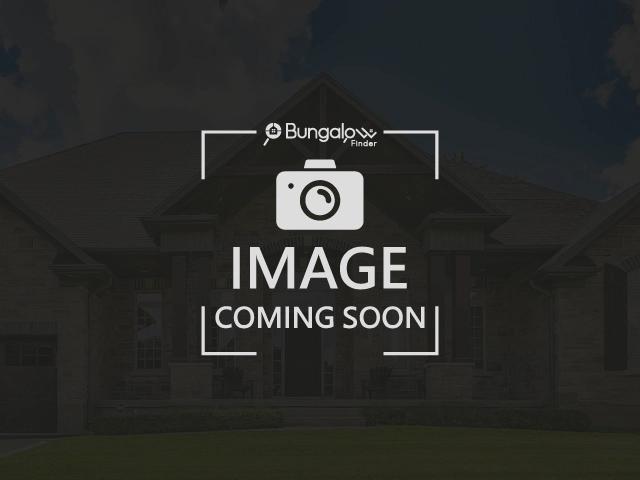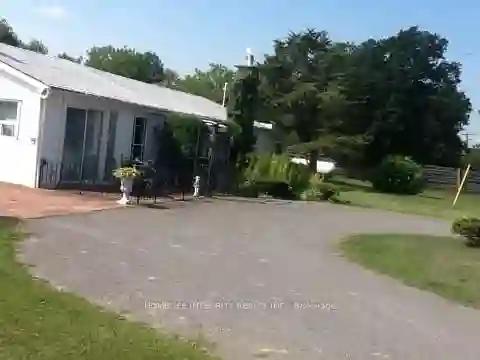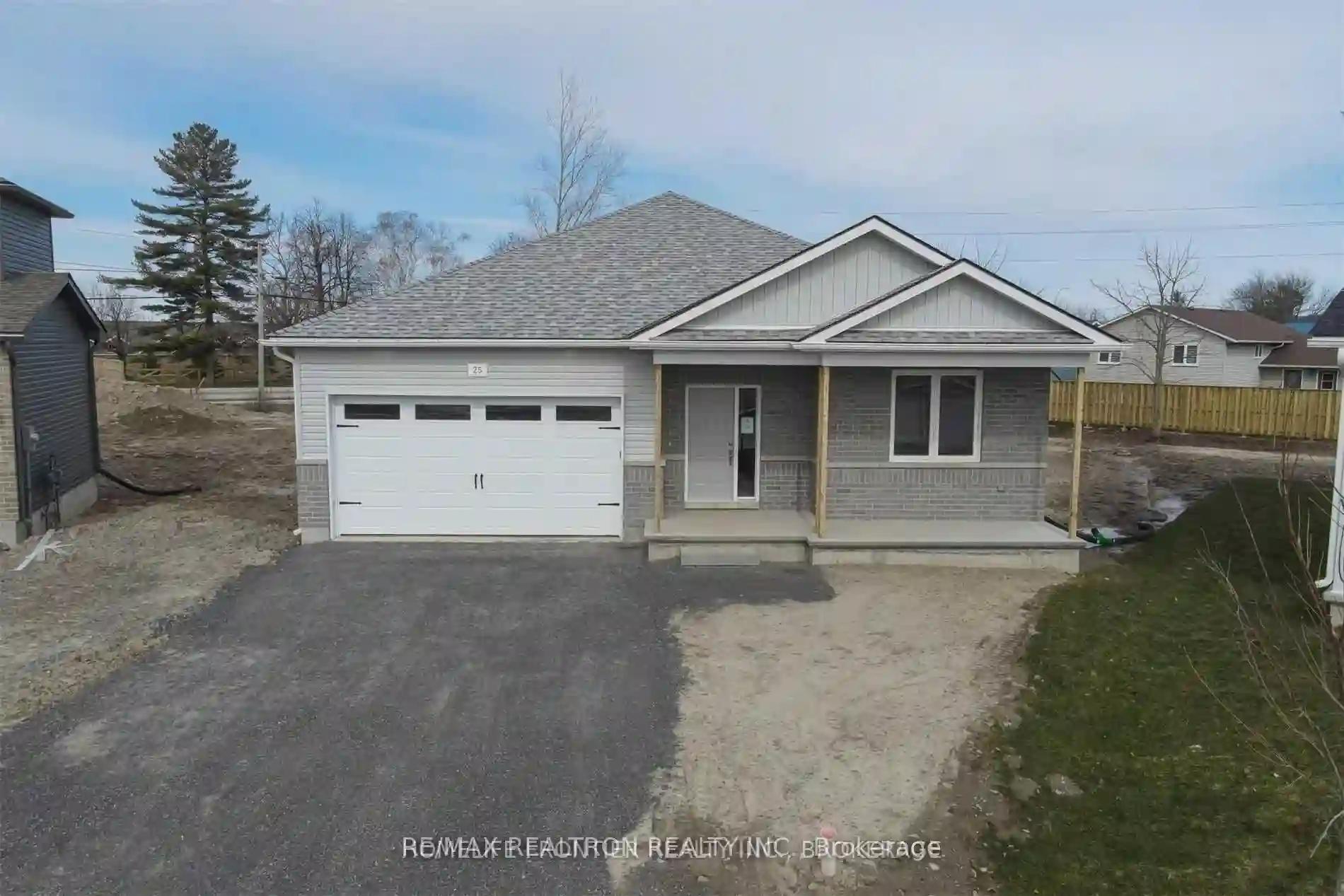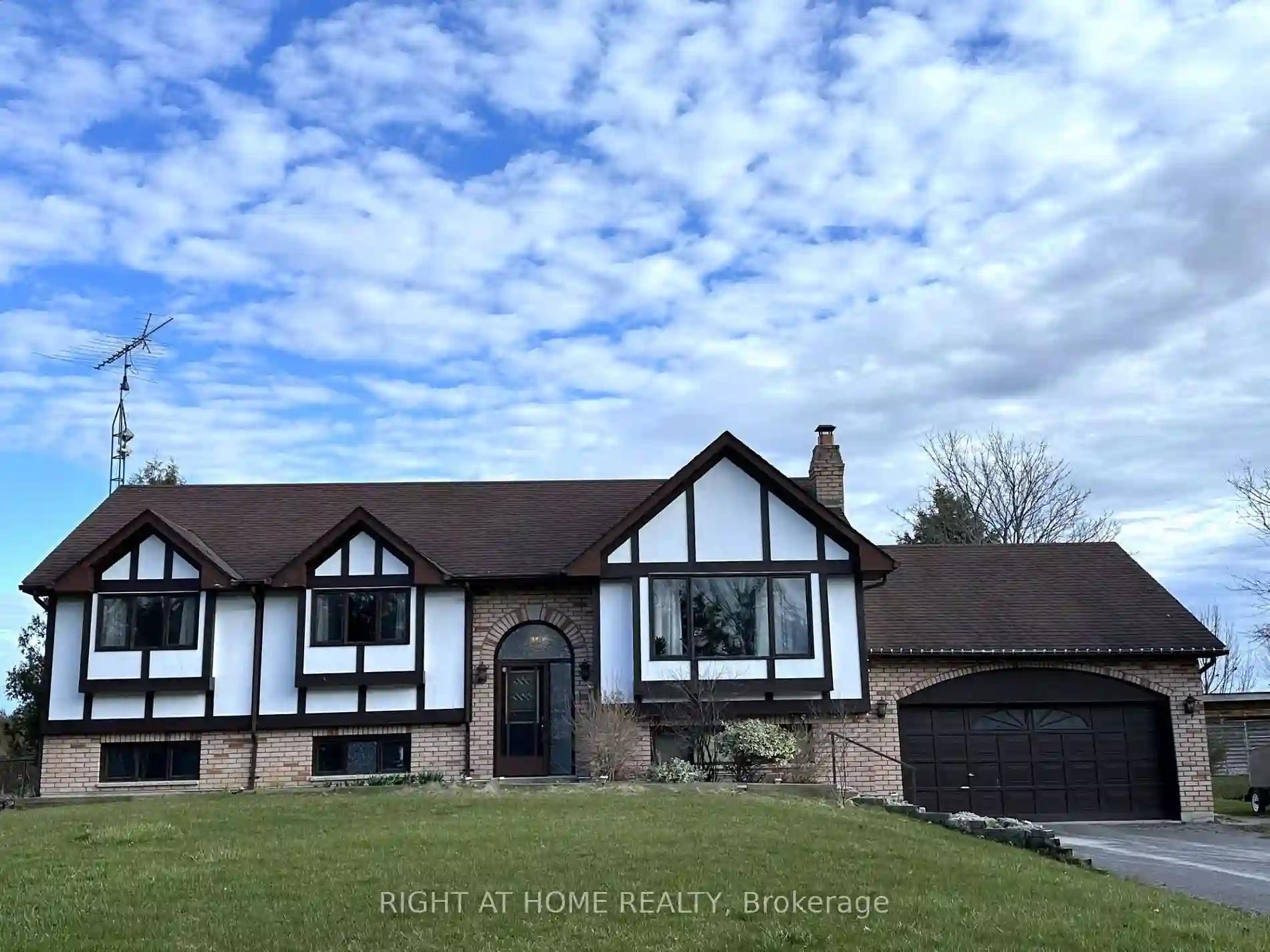Please Sign Up To View Property
38 John St
Prince Edward County, Ontario, K0K 2T0
MLS® Number : X7234670
3 + 2 Beds / 3 Baths / 4.5 Parking
Lot Front: 94.4 Feet / Lot Depth: 200.82 Feet
Description
Located in a sweet spot on a quiet corner in Picton at the end of John St. This 9-year old home is very attractive with a stone fireplace in the livingroom and hardwood floors throughout. 3 bedrooms and 2 baths on the main floor and an apartment on the lower lever with a walkout and one bedroom and 1 bath. The generous deck at the back of the house is very private and secluded. Picton has fine restaurants, a hospital, The Regent Theatre, The Royal Hotel and great shopping - something for everyone! Come and see it for yourself! Live where you love to visit.
Extras
--
Additional Details
Drive
Pvt Double
Building
Bedrooms
3 + 2
Bathrooms
3
Utilities
Water
Municipal
Sewer
Sewers
Features
Kitchen
1 + 1
Family Room
N
Basement
Full
Fireplace
Y
External Features
External Finish
Stone
Property Features
Cooling And Heating
Cooling Type
Central Air
Heating Type
Forced Air
Bungalows Information
Days On Market
189 Days
Rooms
Metric
Imperial
| Room | Dimensions | Features |
|---|---|---|
| Living | 15.06 X 14.14 ft | |
| Kitchen | 11.84 X 13.88 ft | |
| Dining | 7.68 X 13.88 ft | |
| Bathroom | 0.00 X 0.00 ft | 4 Pc Bath |
| Prim Bdrm | 11.84 X 13.32 ft | |
| Br | 14.04 X 10.70 ft | |
| Bathroom | 0.00 X 0.00 ft | 3 Pc Bath |
| Laundry | 20.01 X 6.04 ft | |
| Family | 19.55 X 14.86 ft | |
| Kitchen | 19.55 X 10.17 ft | Eat-In Kitchen |
| Br | 11.06 X 9.84 ft | |
| Bathroom | 0.00 X 0.00 ft | 4 Pc Bath |
