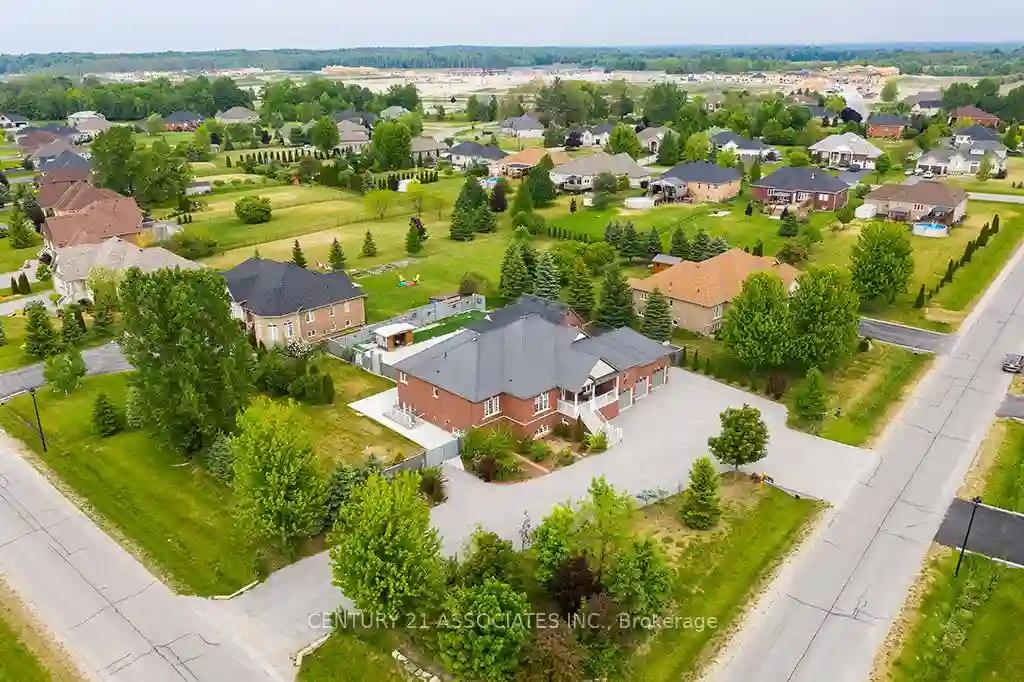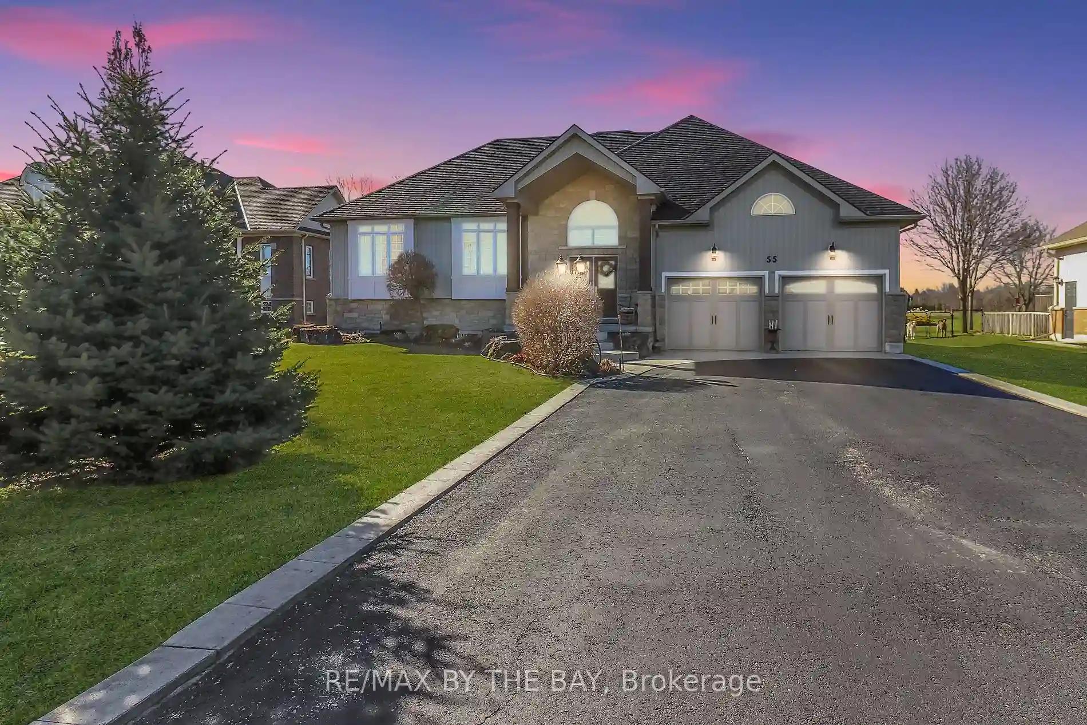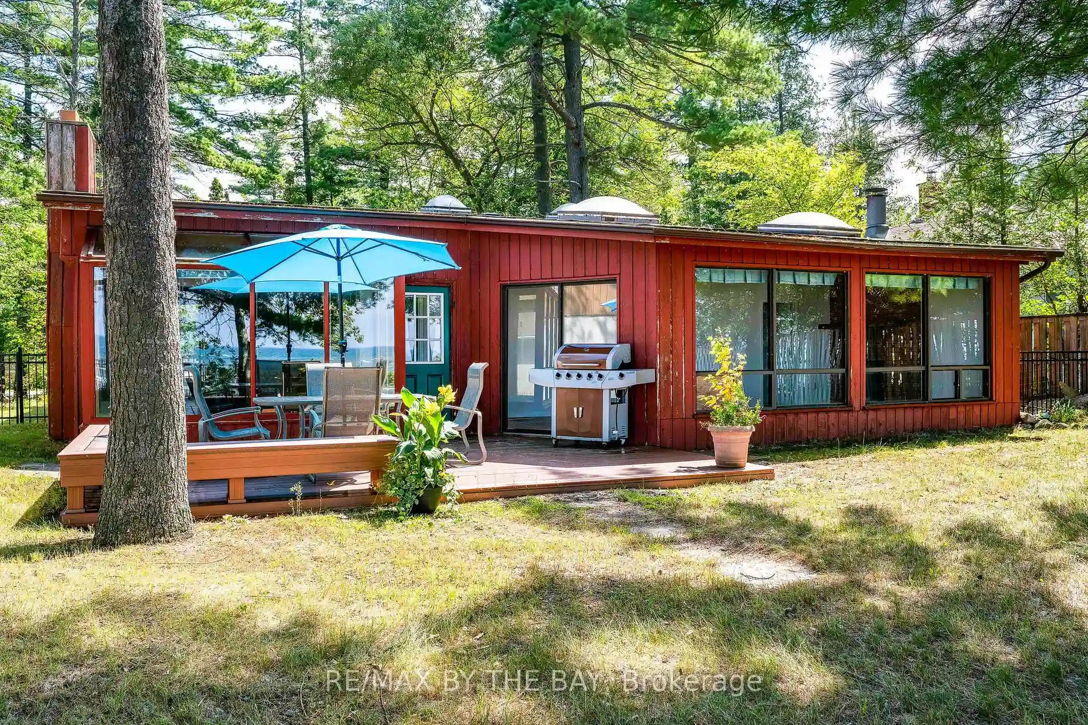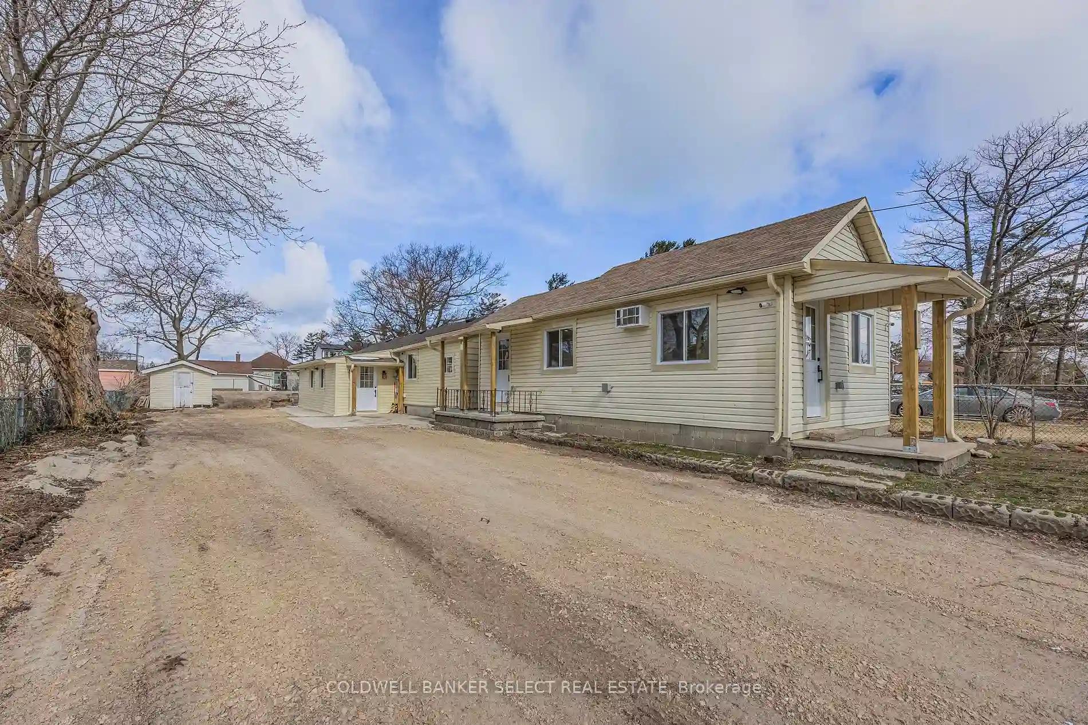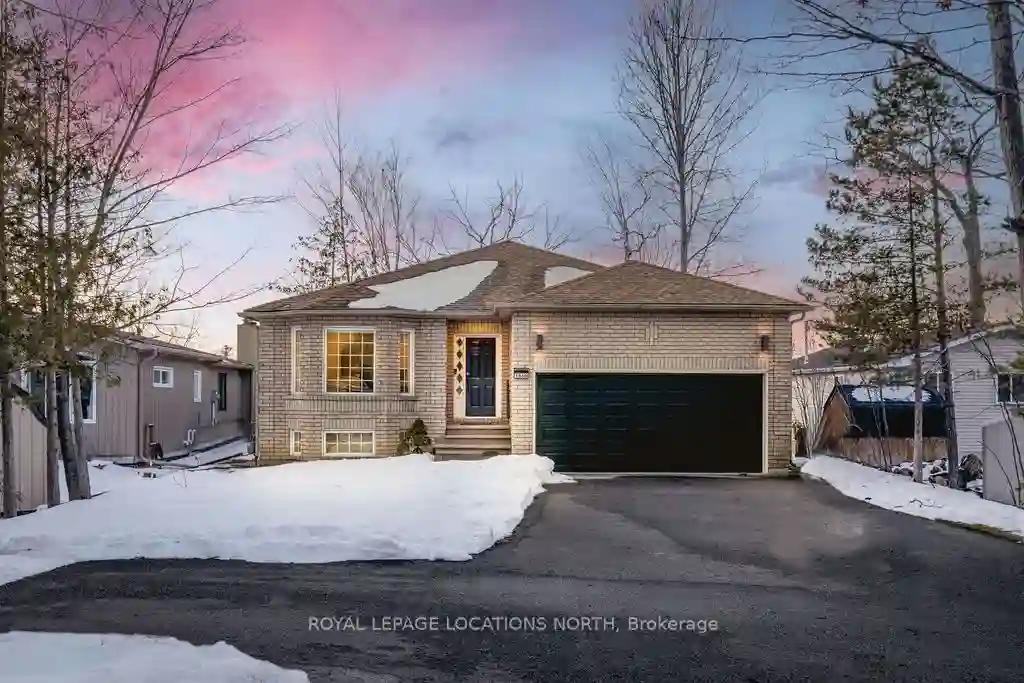Real Estate Board Requires to Verify This Email to View this Property
38 Maple Dr
Wasaga Beach, Ontario, L9Z 0A8
MLS® Number : S7375590
3 + 1 Beds / 4 Baths / 26 Parking
Lot Front: 196.85 Feet / Lot Depth: 178.4 Feet
Description
2,300(approx) Sq.Ft Custom Built Bungalow For Wheelchair Accessibility PLUS Fully Finished Lower level! Elevator access to both Floors From Garage! Spacious Main Level With Hardwood Floors Throughout, Primary Ensuite With Huge Walk In Shower And Handicap Friendly Bath Tub, Open Concept Kitchen/Family Room With Gas Fireplace. Professionally Finished Walk Out Lower Level. Fully Landscaped Oversized Property With Fibreglas Inground Pool, Huge Enclosed Gazebo Hobby Rm/Workshop & Large Deck Perfect For Entertaining! 3 Car Garage With Car Lift & Drive Thru + Huge Storage Loft. Huge Circular Driveway, 2 Laundry Rms, Bsmt 9.5 Ft Ceiling. Furniture Negotiable. Over 4,000Sq.Ft Of Finished Living Space Incl. Fully Finished Lower Level With Full 2nd Kitchen, 4th Bdrm W/Fireplace, 2 Pce, Massive Cold Room, 9 1/2' Ceilings, Double Door Entrance To Side yard. Hardwood & Ceramic Floors Throughout. Huge Custom Build Enclosed Gazebo On Deck! Vendor Take Back Mortgage at 4.49% oac
Extras
large enclosed gazebo, detached garage/hobby room totally finished including stairs to loft, pool pump room behind detached garage, large storage under the deck, RV parking
Additional Details
Drive
Circular
Building
Bedrooms
3 + 1
Bathrooms
4
Utilities
Water
Municipal
Sewer
Septic
Features
Kitchen
1 + 1
Family Room
Y
Basement
Fin W/O
Fireplace
Y
External Features
External Finish
Brick
Property Features
Cooling And Heating
Cooling Type
Central Air
Heating Type
Forced Air
Bungalows Information
Days On Market
106 Days
Rooms
Metric
Imperial
| Room | Dimensions | Features |
|---|---|---|
| Family | 16.27 X 13.52 ft | Hardwood Floor Gas Fireplace Open Concept |
| Dining | 12.99 X 11.45 ft | Hardwood Floor W/O To Deck Combined W/Kitchen |
| Kitchen | 15.55 X 12.27 ft | Hardwood Floor B/I Appliances |
| Breakfast | 15.55 X 10.83 ft | Hardwood Floor W/O To Patio Combined W/Kitchen |
| Prim Bdrm | 19.49 X 13.29 ft | Hardwood Floor 4 Pc Ensuite W/I Closet |
| 2nd Br | 18.04 X 11.32 ft | Hardwood Floor Large Closet O/Looks Frontyard |
| 3rd Br | 12.47 X 11.32 ft | Hardwood Floor O/Looks Frontyard |
| Kitchen | 12.57 X 12.47 ft | Ceramic Floor B/I Appliances |
| Dining | 13.19 X 10.40 ft | Ceramic Floor Walk-Out |
| Rec | 15.98 X 12.89 ft | Ceramic Floor Gas Fireplace |
| Den | 15.55 X 14.34 ft | Ceramic Floor W/O To Patio |
| Laundry | 0.00 X 0.00 ft |
