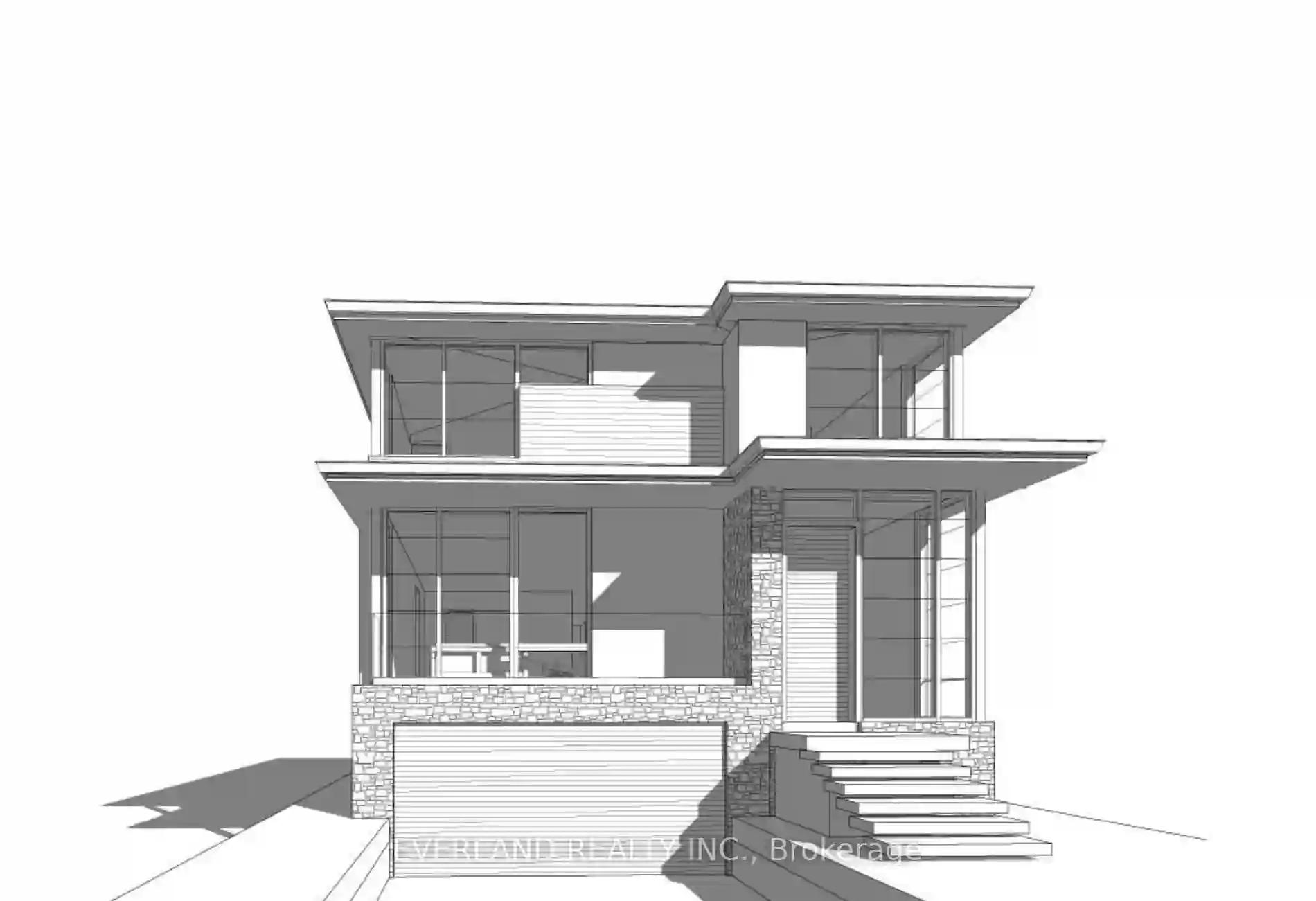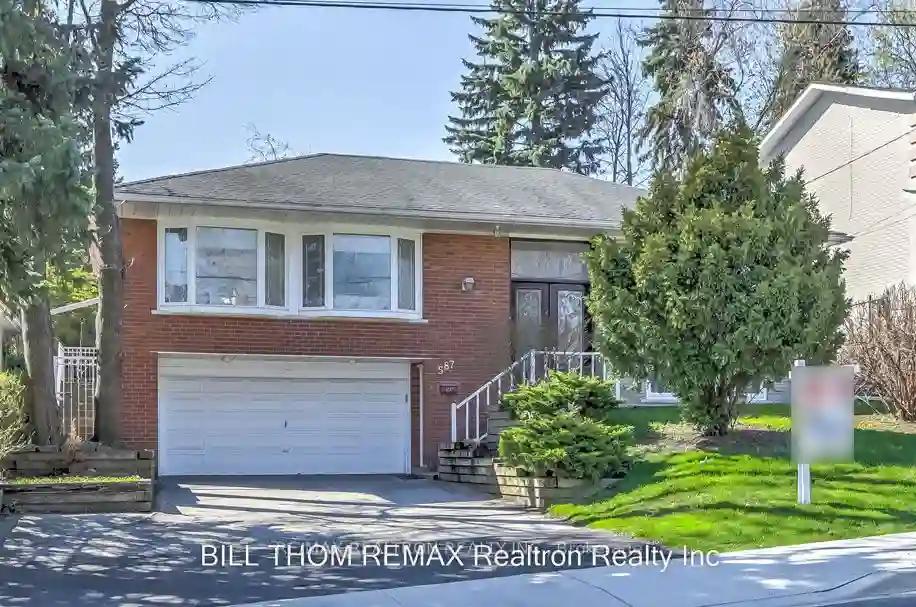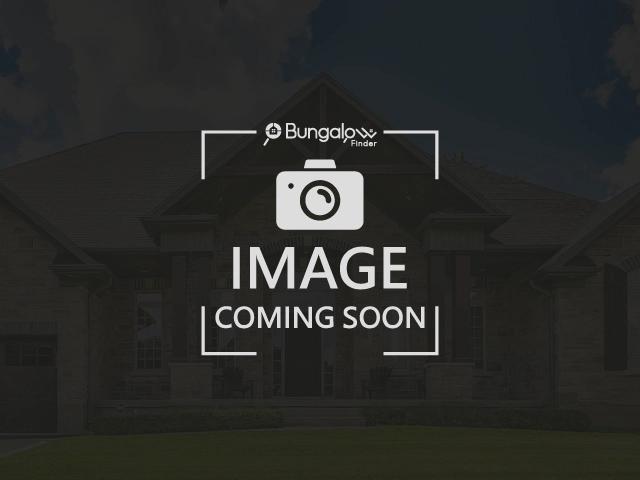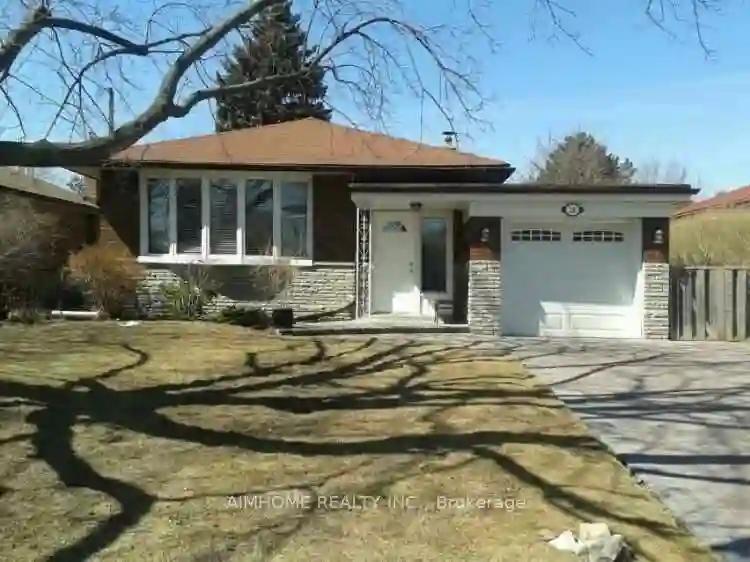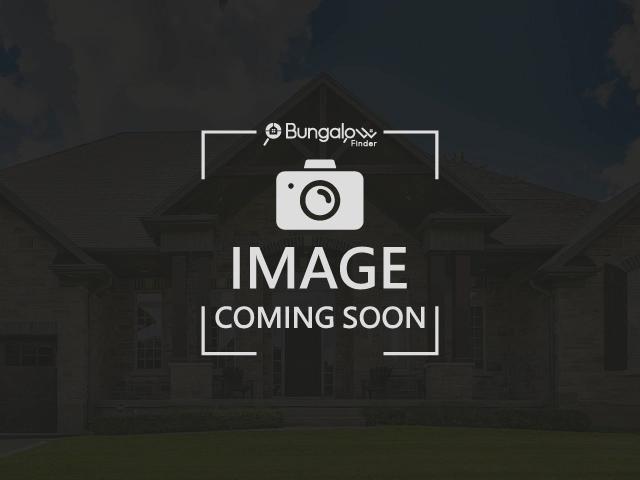Please Sign Up To View Property
$ 1,448,000
38 Ranee Ave
Toronto, Ontario, M6A 1M9
MLS® Number : C8181912
2 + 2 Beds / 2 Baths / 4 Parking
Lot Front: 40.01 Feet / Lot Depth: 132.22 Feet
Description
Investors, Builders & Developers. Detached Bungalow On 40 X 132 Ft Lot On High Demand Street. Ready To Build Your Dream Home 4Bedroom & 7Bathroom With A Finished Walkout Basement. Around 4400 Sqf Living Spaces. ALL PERMITS READY! Open Concept Layout. Great Project For A Seasoned Or New Builder. The City Has Approved The Plan To Build. Close To Subway, Groceries, Ttc, 401 And Yorkdale Mall
Extras
--
Additional Details
Drive
Private
Building
Bedrooms
2 + 2
Bathrooms
2
Utilities
Water
Municipal
Sewer
Sewers
Features
Kitchen
1 + 1
Family Room
N
Basement
Apartment
Fireplace
N
External Features
External Finish
Brick
Property Features
Cooling And Heating
Cooling Type
Central Air
Heating Type
Forced Air
Bungalows Information
Days On Market
27 Days
Rooms
Metric
Imperial
| Room | Dimensions | Features |
|---|---|---|
| Living | 0.00 X 0.00 ft | |
| Dining | 0.00 X 0.00 ft | |
| Kitchen | 0.00 X 0.00 ft | |
| Prim Bdrm | 0.00 X 0.00 ft | |
| 2nd Br | 0.00 X 0.00 ft | |
| Bathroom | 0.00 X 0.00 ft | |
| Rec | 0.00 X 0.00 ft | |
| Kitchen | 0.00 X 0.00 ft | |
| 3rd Br | 0.00 X 0.00 ft | |
| 4th Br | 0.00 X 0.00 ft | |
| Bathroom | 0.00 X 0.00 ft |
Ready to go See it?
Looking to Sell Your Bungalow?
Get Free Evaluation
