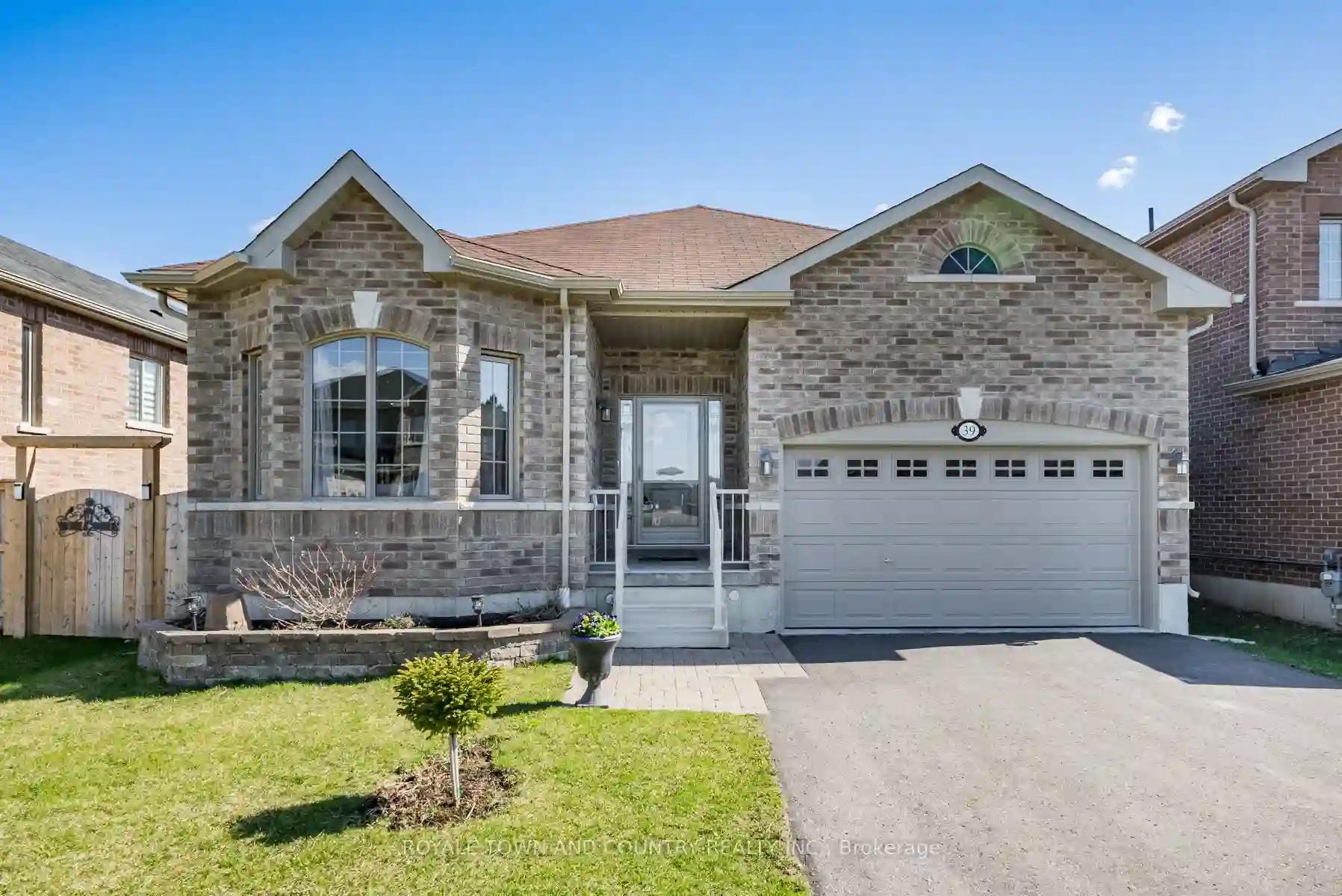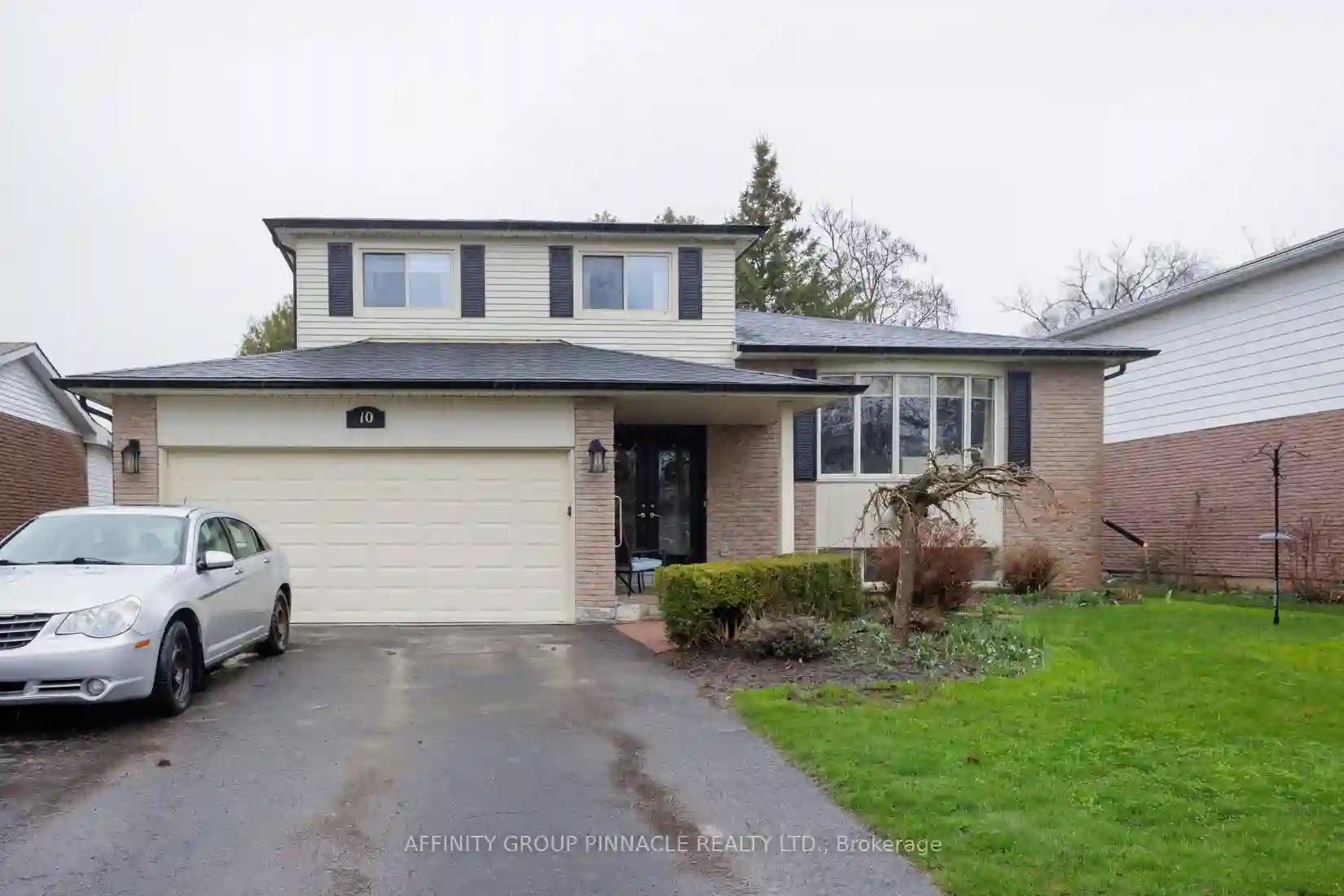39 Claxton Cres
Kawartha Lakes, Ontario, K9V 0A1
MLS® Number : X8238358
3 Beds / 2 Baths / 3 Parking
Lot Front: 44.1 Feet / Lot Depth: 101.36 Feet
Description
This welcoming three-bedroom, two-bathroom bungalow is nestled in a sought-after north-end Lindsay neighborhood! Step inside to find a spacious foyer with convenient garage access. The open-concept layout seamlessly connects the living room, dining area, and kitchen, featuring a large island perfect for meal preparation and entertaining.Your primary bedroom boasts a generous walk-in closet and a luxurious ensuite bathroom with a spacious walk-in shower. The partially finished basement offers ample storage space and potential for a cozy family room or home gym, with a bathroom rough-in already in place.Outside, relax in your private backyard oasis, ideal for enjoying peaceful moments or hosting gatherings. Enjoy easy access to amenities, parks, schools, and shopping, making this home a comfortable and convenient choice for your lifestyle. Don't miss the opportunity to make this yoursPre-Inspection available for added peace of mind!
Extras
--
Additional Details
Drive
Pvt Double
Building
Bedrooms
3
Bathrooms
2
Utilities
Water
Municipal
Sewer
Sewers
Features
Kitchen
1
Family Room
Y
Basement
Part Fin
Fireplace
Y
External Features
External Finish
Brick
Property Features
Cooling And Heating
Cooling Type
Central Air
Heating Type
Forced Air
Bungalows Information
Days On Market
3 Days
Rooms
Metric
Imperial
| Room | Dimensions | Features |
|---|---|---|
| Foyer | 4.10 X 15.88 ft | |
| Kitchen | 11.09 X 12.99 ft | |
| Dining | 11.38 X 9.09 ft | |
| Living | 18.90 X 11.81 ft | |
| Prim Bdrm | 10.10 X 13.71 ft | |
| 2nd Br | 11.09 X 9.12 ft | |
| 3rd Br | 13.09 X 11.81 ft | |
| Rec | 24.11 X 22.11 ft | |
| Office | 10.30 X 8.40 ft | |
| Other | 29.79 X 20.60 ft | |
| Bathroom | 13.29 X 5.51 ft | |
| Bathroom | 12.89 X 4.10 ft |




