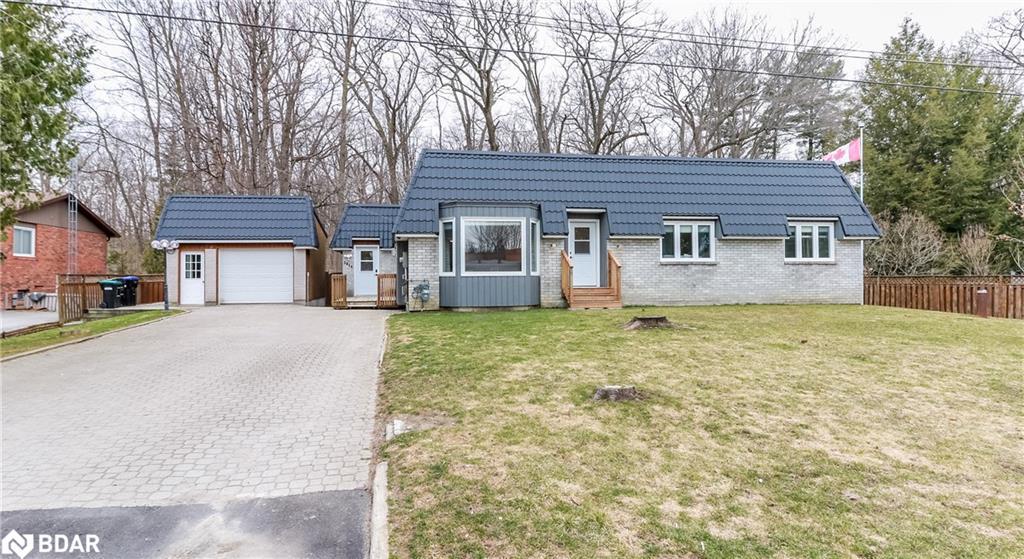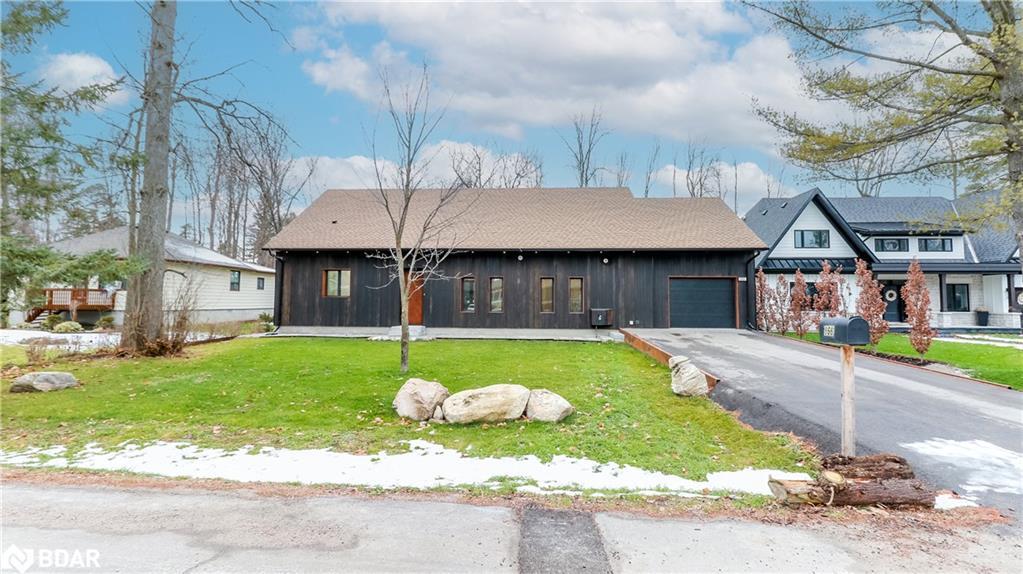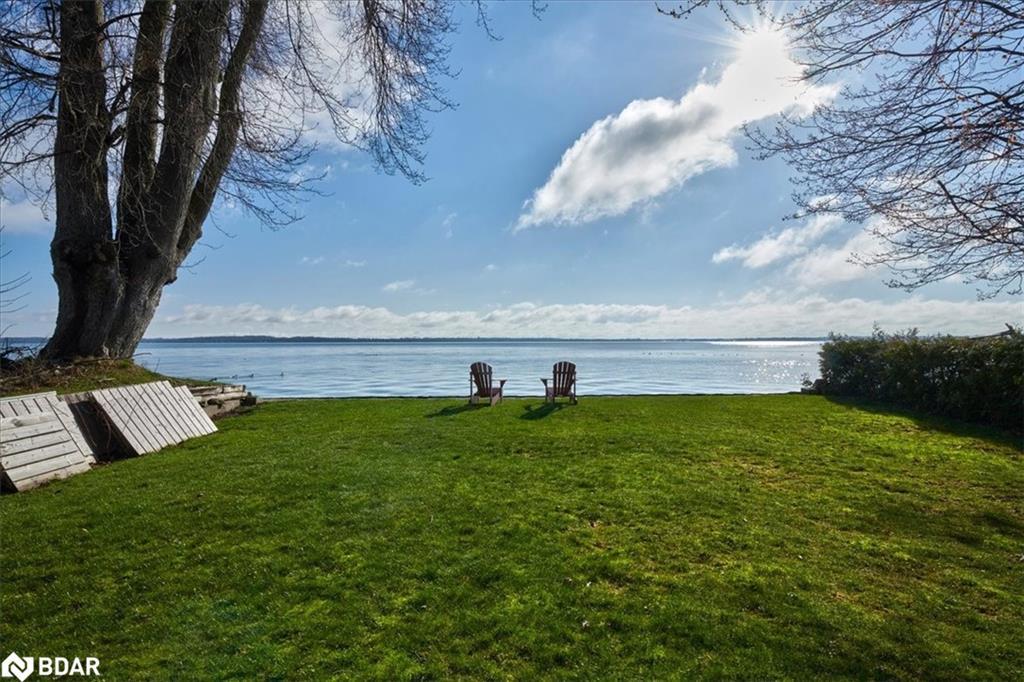Please Sign Up To View Property
3914 Rosemary Lane
Innisfil, ON, L9S 2L6
MLS® Number : 40564811
3 Beds / 2 Baths / 1 Parking
Lot Front: 106.01 Feet / Lot Depth: -- Feet
Description
Welcome to your dream home in the rural beauty of Innisfil! This newly renovated bungalow offers the perfect blend of modern comfort and serene countryside living. Step inside to discover an inviting open concept layout with new flooring throughout the main floor. The spacious family room and living room boast not one, but two charming fireplaces providing a warm and cozy feel. The large modern kitchen is sure to be a show piece while hosting dinner parties. The Master bedroom comes with ensuite bathroom and 2 large walk-in closets. Partially finished basement with separate entrance creates a world of possibilities and has lots of extra storage space. Outside, the fully fenced backyard offers privacy and seclusion, with no rear neighbors! Mature trees provide shade and natural beauty, creating a serene oasis for outdoor gatherings and lazy afternoons. Unwind on the deck, perfect for summer barbecues or perhaps soaking in the hot tub might be more relaxing. The 1.5 car detached garage could provide a nice workspace for those who like to keep busy. The property comes with deeded access to Rockaway Beach, which is a lovely private beach with picnic tables, play area, fishing dock as well as a boat launch for a pontoon boat. You are also able to take advantage of all the nearby amenities at Friday Harbour Resort. This upgraded bungalow offers the ultimate retreat from the hustle and bustle of city life. Don't miss your chance to make it yours!
Extras
Dishwasher,Dryer,Freezer,Refrigerator,Stove,Washer,Chest Freezer In Basement
Property Type
Single Family Residence
Neighbourhood
--
Garage Spaces
1
Property Taxes
$ 0
Area
Simcoe County
Additional Details
Drive
Private Drive Double Wide
Building
Bedrooms
3
Bathrooms
2
Utilities
Water
Drilled Well
Sewer
Septic Tank
Features
Kitchen
1
Family Room
--
Basement
Separate Entrance, Full, Partially Finished
Fireplace
True
External Features
External Finish
Wood Siding
Property Features
Cooling And Heating
Cooling Type
Central Air
Heating Type
Forced Air, Natural Gas
Bungalows Information
Days On Market
0 Days
Rooms
Metric
Imperial
| Room | Dimensions | Features |
|---|---|---|
| 0.00 X 0.00 ft | ||
| 0.00 X 0.00 ft | ||
| 0.00 X 0.00 ft | ||
| 0.00 X 0.00 ft | ||
| 0.00 X 0.00 ft | ||
| 0.00 X 0.00 ft | ||
| 0.00 X 0.00 ft | ||
| 0.00 X 0.00 ft | ||
| 0.00 X 0.00 ft | ||
| 0.00 X 0.00 ft | ||
| 0.00 X 0.00 ft | ||
| 0.00 X 0.00 ft |


