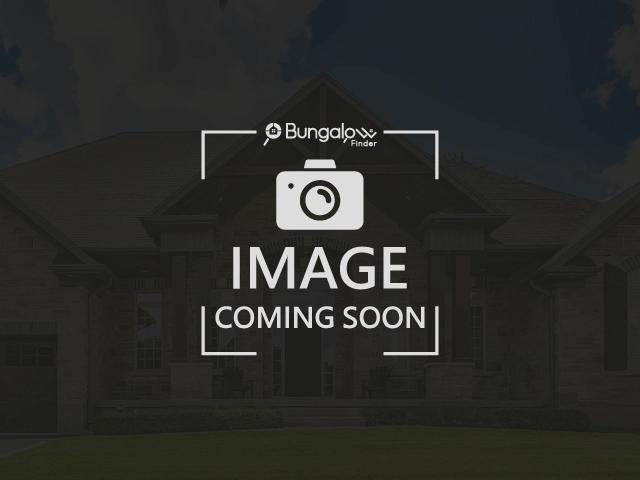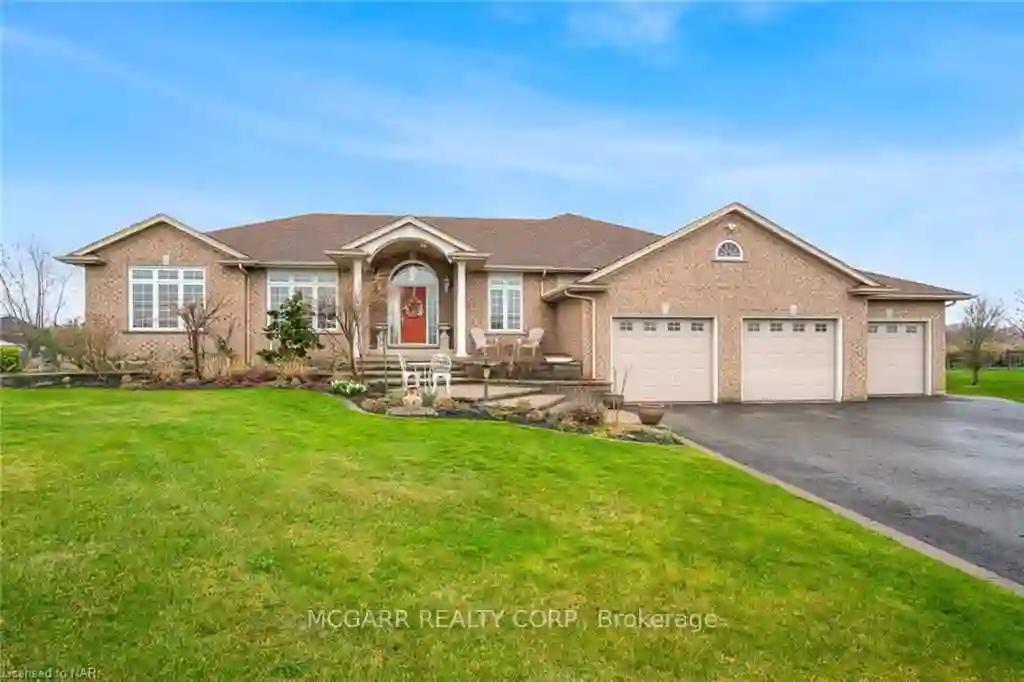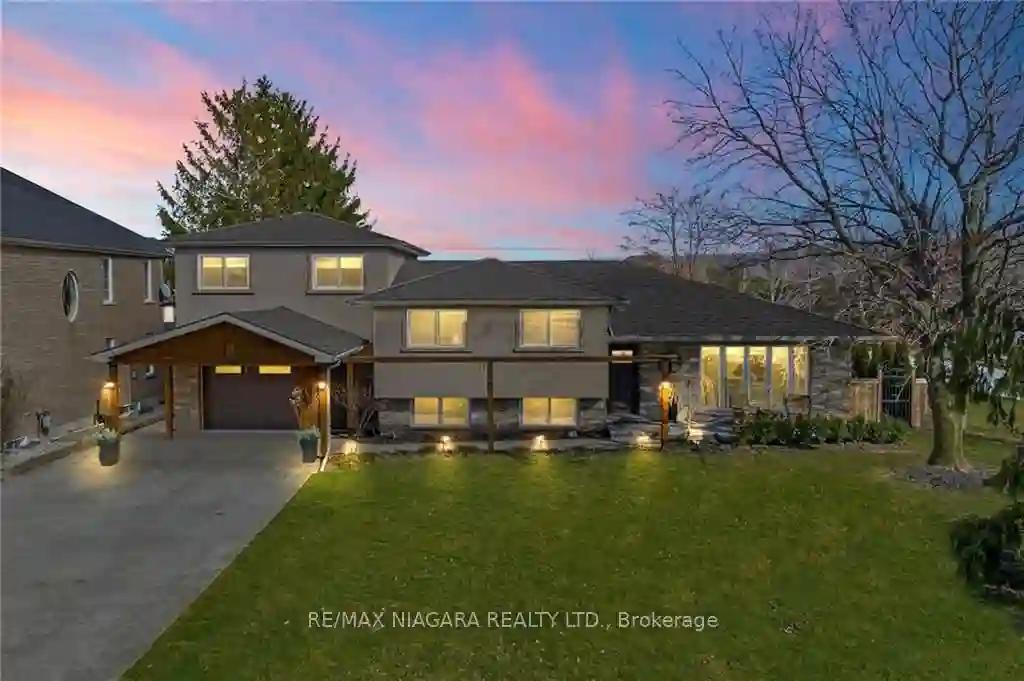4 Bunny Glen Dr
Niagara-on-the-Lake, Ontario, L0S 1P0
MLS® Number : X8021798
3 + 2 Beds / 5 Baths / 6 Parking
Lot Front: 79.26 Feet / Lot Depth: 105.84 Feet
Description
In Glorious Apricot Glen Estates, on a Tree-Lined Street w/ Carriage Lighting, Discover this Extraordinary Custom Stone & Brick Bungalow w/ 4300 Sq.Ft of Exquisite Living Space. Three Separate Foyers Incorporate an In-Law Suite and Third Private Unit for Multi-Family Living. The 80' Wide Lot w/ Escarpment Views Presents an Incomparable Background to the Professional Landscaping. Privacy & Security Provided by Perimeter Wood Fencing. Enjoy Refreshing Summer Shade Under Pergolas, Evergreens and Deciduous Trees, illuminated By Ambient Night Lighting. Ideal for Al Fresco Dining & Tranquility Under the Stars. An Auto-Irrigation System Nourishes the Carefully Selected Flora. Upscale Main Living Areas Feature 11' Ceilings w/ Expansive Windows to View the Scenic Gardens from the Open Concept Great Room, Dining Room, Kitchen, & Primary Bedroom. Bonus Renovated Garage Contains Deep Sink Units, Tire Rack, Gladiator Cabinetry & Epoxy Floor. Eco-Friendly Home W/High-Efficiency Appliances, Furnace &
Extras
AC, LED Pot Lights, R60 Insulation, & Lifetime Fibreglass Shingles. Mins to Hwy 405, QEW, The Shaw Festival, Fallsview Casino & Canada's Largest Open-Air Shopping Outlet Mall. An entirely magnificent place to come home to!
Property Type
Detached
Neighbourhood
--
Garage Spaces
6
Property Taxes
$ 6,200
Area
Niagara
Additional Details
Drive
Pvt Double
Building
Bedrooms
3 + 2
Bathrooms
5
Utilities
Water
Municipal
Sewer
Sewers
Features
Kitchen
1 + 1
Family Room
Y
Basement
Apartment
Fireplace
Y
External Features
External Finish
Brick
Property Features
Cooling And Heating
Cooling Type
Central Air
Heating Type
Forced Air
Bungalows Information
Days On Market
86 Days
Rooms
Metric
Imperial
| Room | Dimensions | Features |
|---|---|---|
| Kitchen | 10.73 X 14.83 ft | Stainless Steel Appl Granite Counter O/Looks Dining |
| Dining | 12.43 X 14.76 ft | Stone Floor Pot Lights Open Concept |
| Laundry | 9.19 X 11.52 ft | Stone Floor Double Closet Laundry Sink |
| Prim Bdrm | 14.04 X 15.03 ft | Hardwood Floor W/I Closet 5 Pc Ensuite |
| 2nd Br | 13.39 X 12.60 ft | Hardwood Floor Double Closet Ceiling Fan |
| Office | 10.83 X 14.93 ft | Hardwood Floor Double Closet O/Looks Garden |
| Kitchen | 12.96 X 15.91 ft | Wood Floor O/Looks Family Large Window |
| Family | 13.52 X 12.93 ft | Open Concept Wood Floor Pot Lights |
| Rec | 36.68 X 15.35 ft | Porcelain Floor Wet Bar Wood Floor |
| 4th Br | 13.52 X 14.96 ft | Large Closet Wood Floor Large Window |
| 5th Br | 13.25 X 12.20 ft | Wood Floor 4 Pc Ensuite Large Window |
| Dining | 16.90 X 8.69 ft | Wood Floor O/Looks Family |


