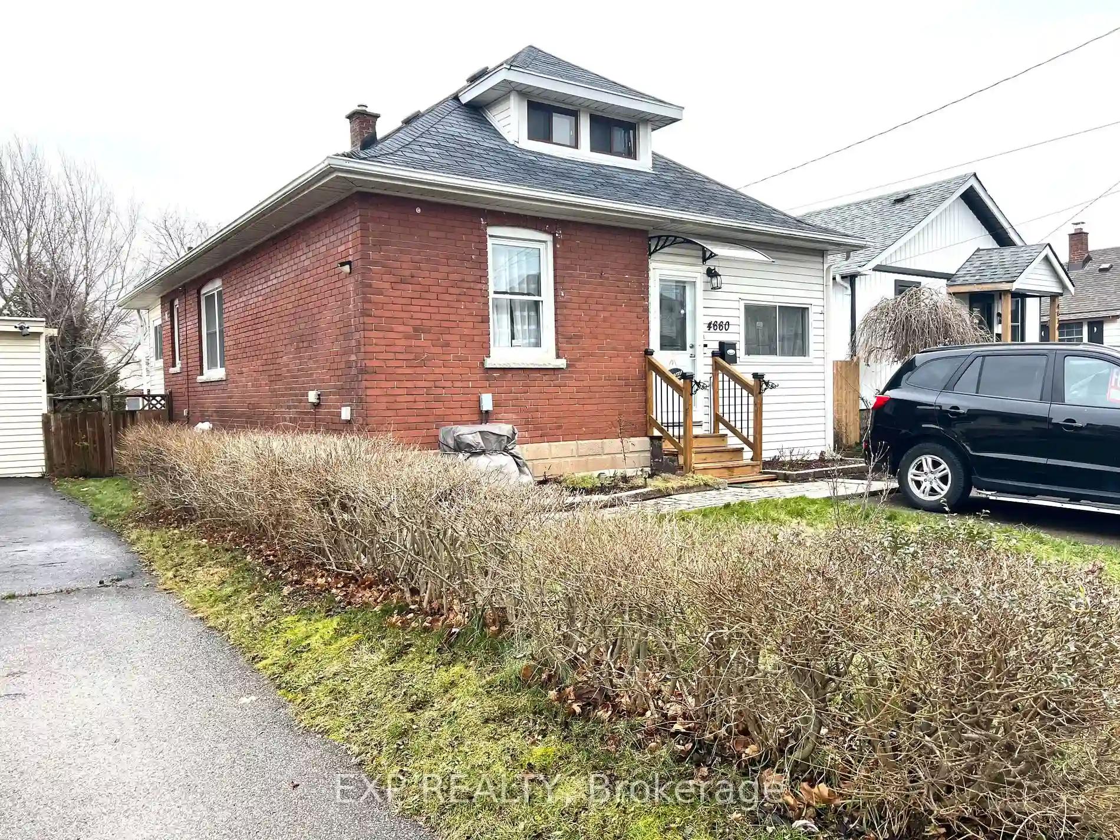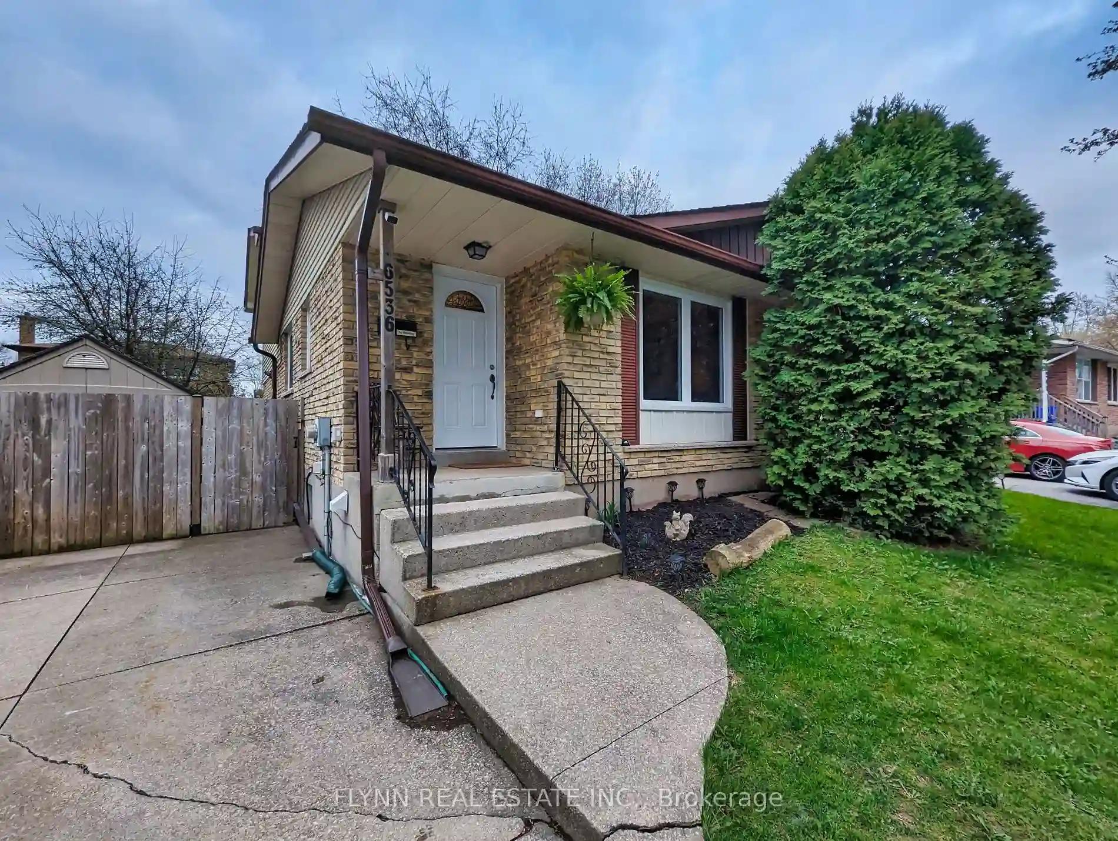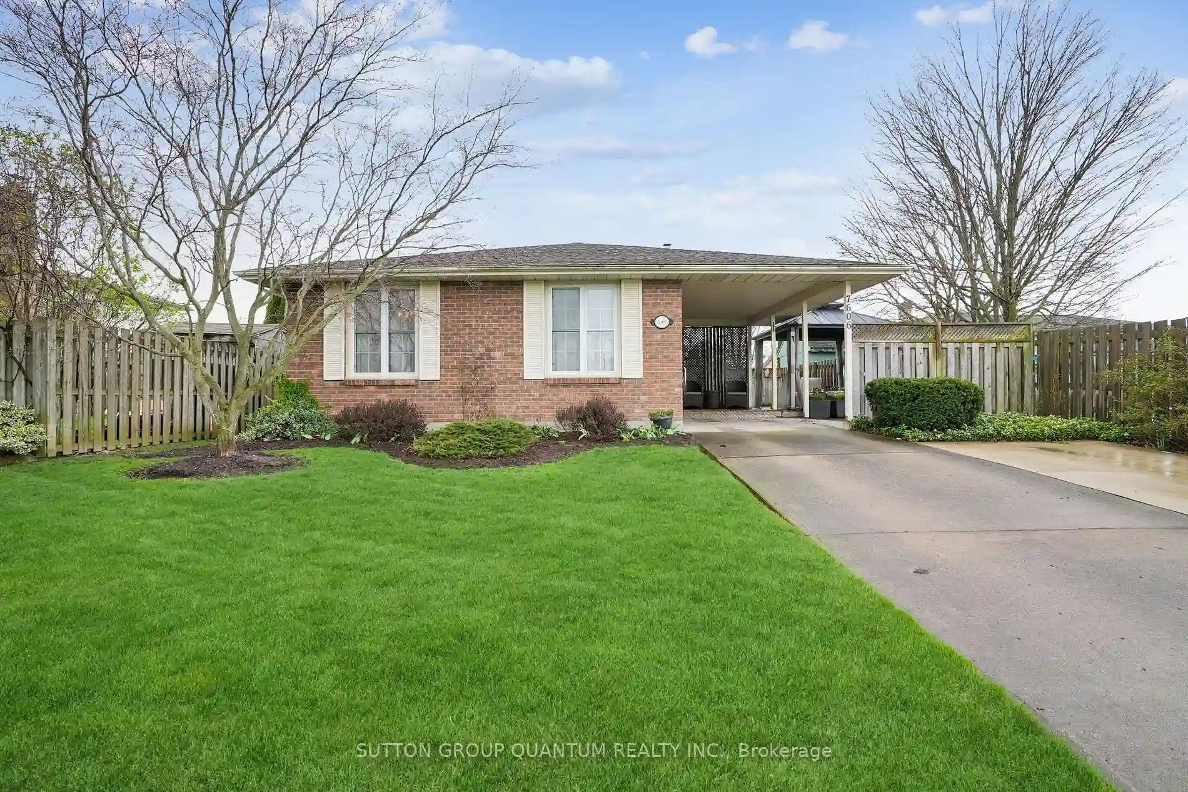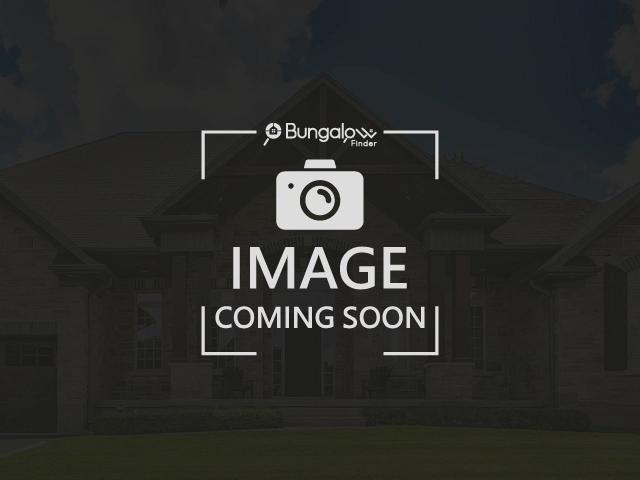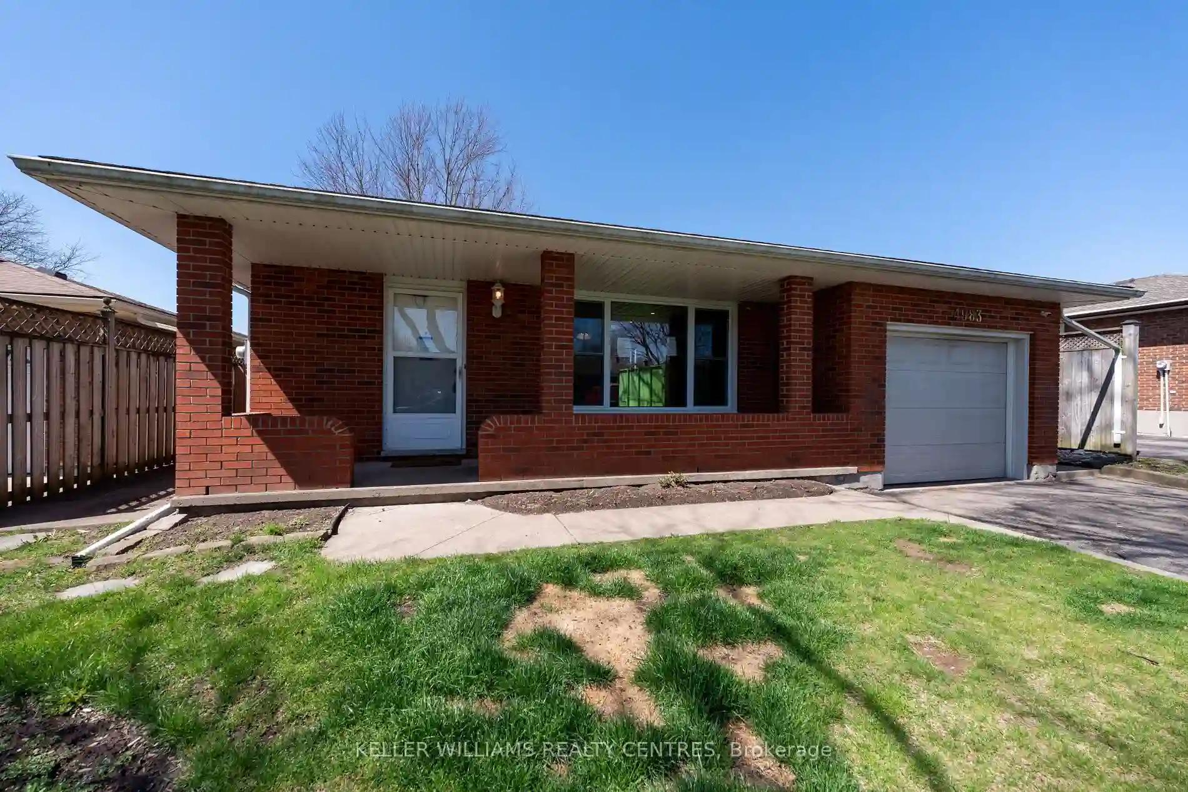Please Sign Up To View Property
$ 559,900
4660 Sixth Ave
Niagara Falls, Ontario, L2E 4T5
MLS® Number : X7398472
2 + 1 Beds / 2 Baths / 4 Parking
Lot Front: 41 Feet / Lot Depth: 120 Feet
Description
Motivated Seller!! Bring Offers!! Great Detached House, Well Maintained, Huge Backyard With Double-Tiered Deck, Lots Of Parking Space, Very Clean House With Nicely Finished Basement With Rec Room, Extra Bedroom, Full Bathroom And Laundry. New Furnace And AC Recently Installed. 2 Bedrooms On Main Floor And 1 Bedroom In Basement.
Extras
Existing Appliances Are Included
Property Type
Detached
Neighbourhood
--
Garage Spaces
4
Property Taxes
$ 2,288
Area
Niagara
Additional Details
Drive
Private
Building
Bedrooms
2 + 1
Bathrooms
2
Utilities
Water
Municipal
Sewer
Sewers
Features
Kitchen
1
Family Room
N
Basement
Finished
Fireplace
N
External Features
External Finish
Alum Siding
Property Features
Cooling And Heating
Cooling Type
Central Air
Heating Type
Forced Air
Bungalows Information
Days On Market
101 Days
Rooms
Metric
Imperial
| Room | Dimensions | Features |
|---|---|---|
| Mudroom | 0.00 X 0.00 ft | |
| Kitchen | 0.00 X 0.00 ft | |
| Living | 0.00 X 0.00 ft | |
| Dining | 0.00 X 0.00 ft | |
| Prim Bdrm | 12.14 X 9.84 ft | |
| 2nd Br | 0.00 X 0.00 ft | |
| Rec | 0.00 X 0.00 ft | |
| 3rd Br | 0.00 X 0.00 ft | |
| Laundry | 0.00 X 0.00 ft |
Ready to go See it?
Looking to Sell Your Bungalow?
Get Free Evaluation
