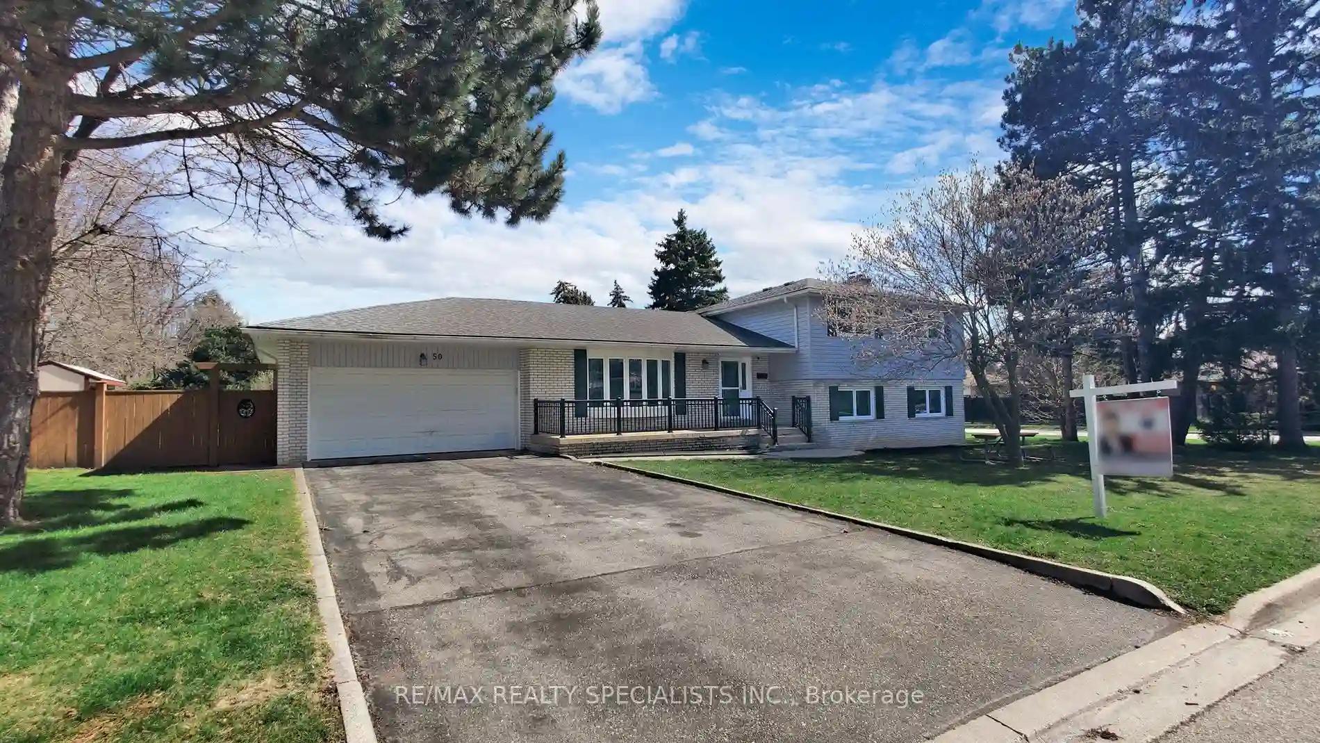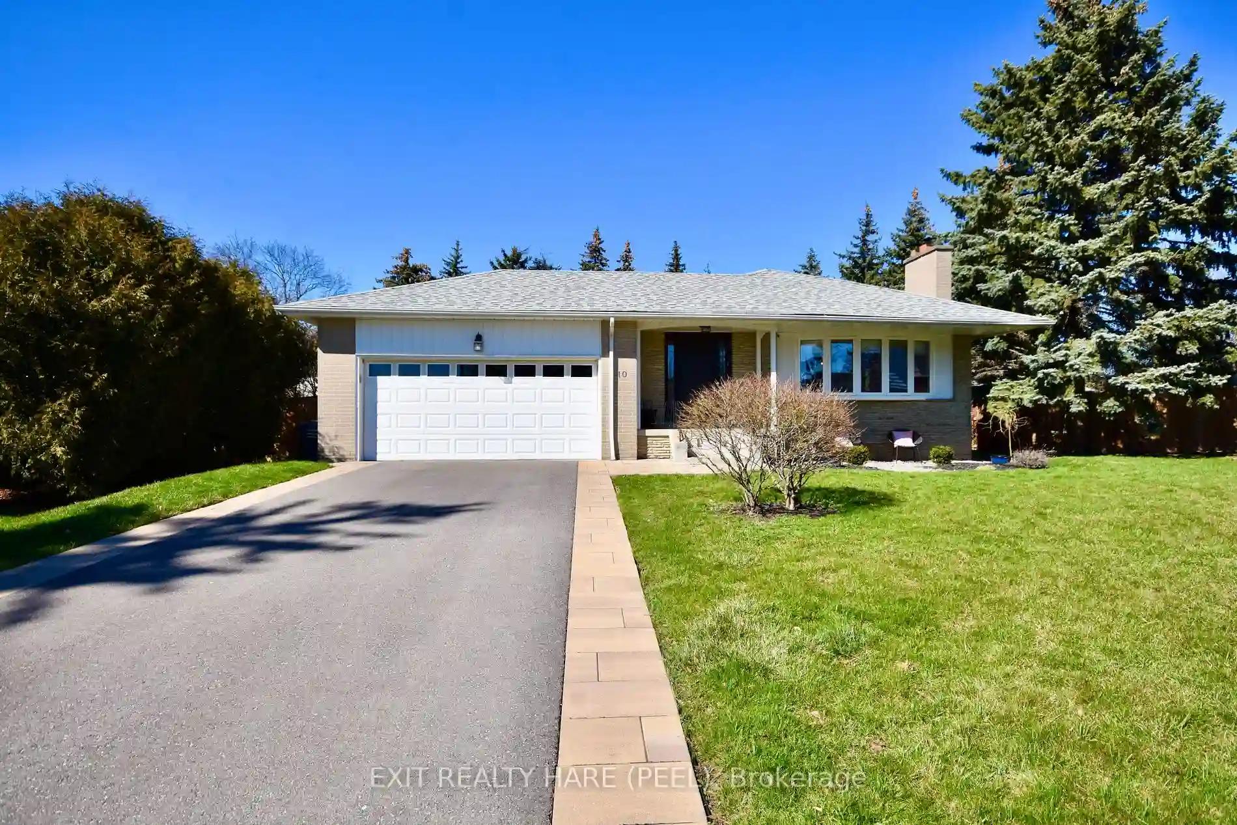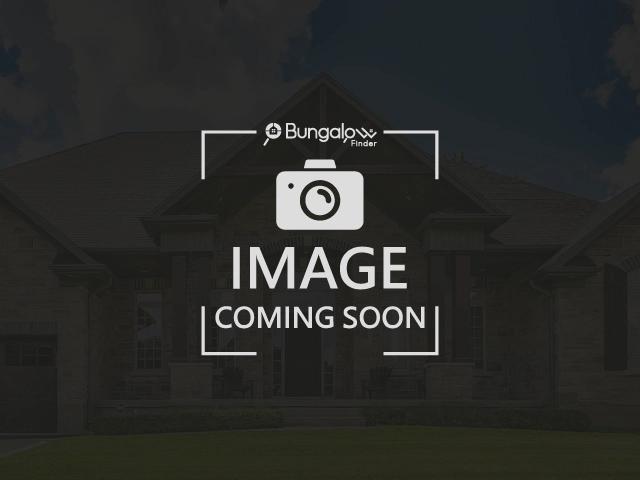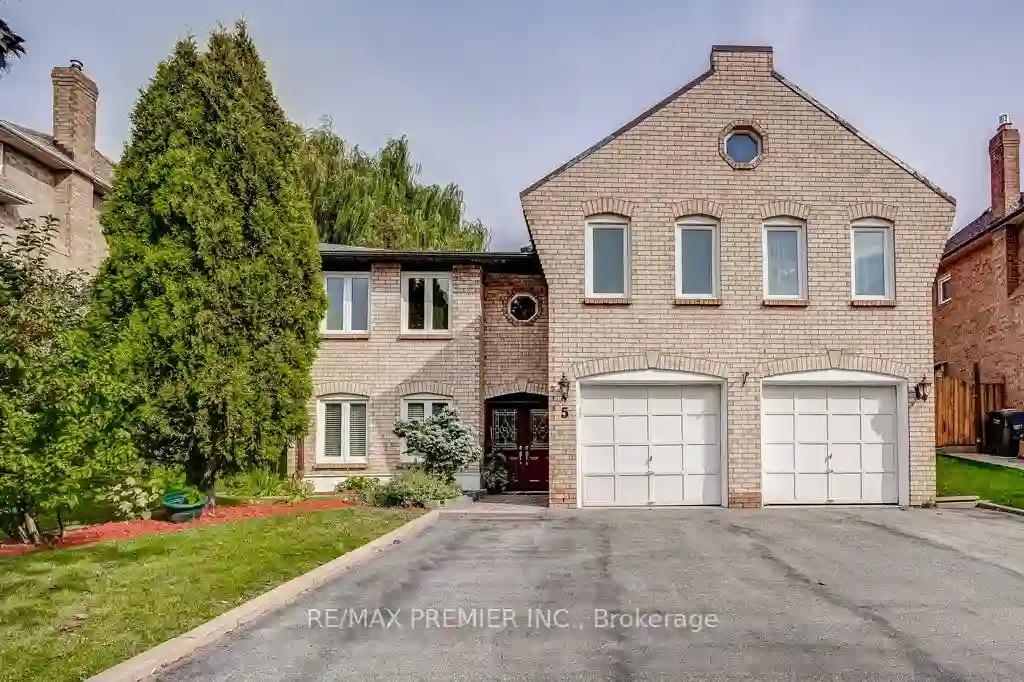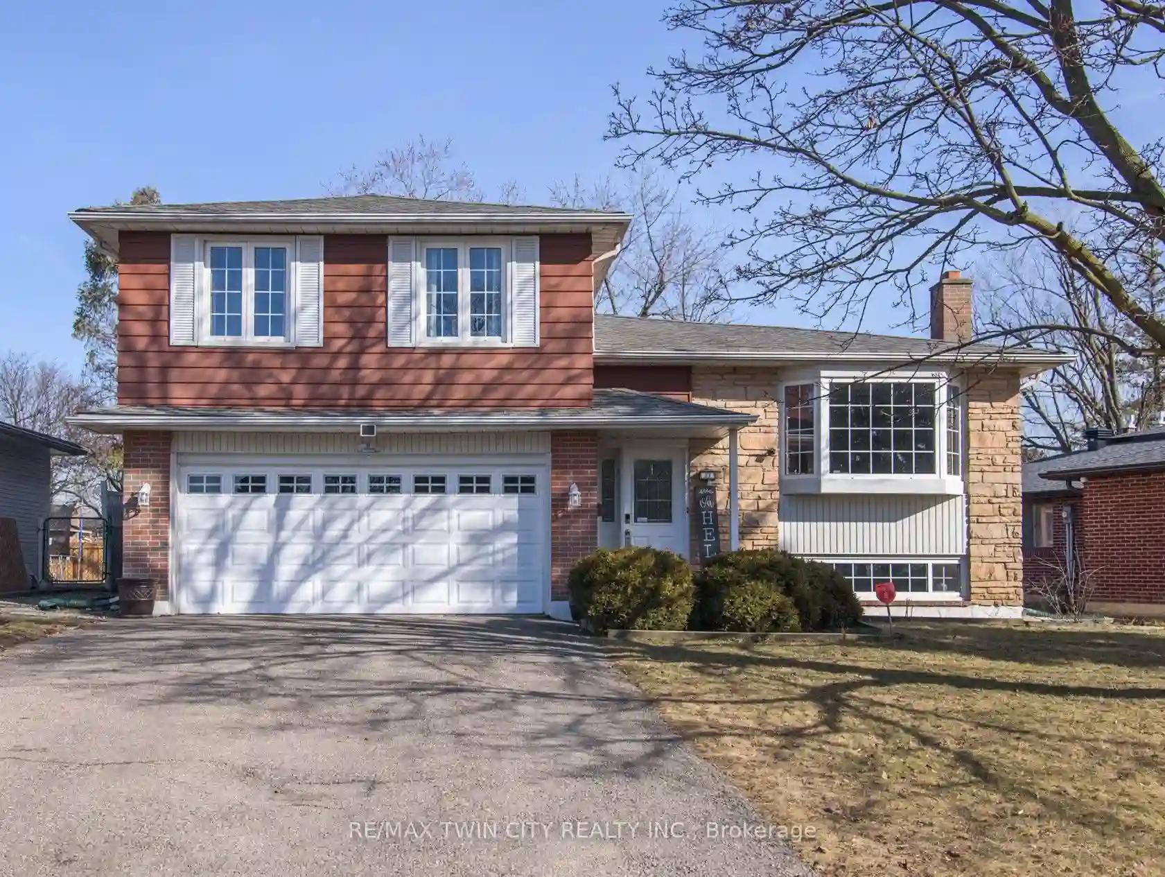Please Sign Up To View Property
50 Hillside Dr
Brampton, Ontario, L6S 1A3
MLS® Number : W8254144
4 + 1 Beds / 4 Baths / 8 Parking
Lot Front: 86.78 Feet / Lot Depth: 130 Feet
Description
Welcome to the Prestigious Bramalea Woods Neighborhood! Absolutely Gorgeous Detached Home Situated on A HUGE 86 Feet + Wide Corner Lot Offering 4 + 1 Bedrooms + 4 Washrooms with finished Basement; Door Entry from Double power Garage to Home; Laminate / Vinyl Floors thru-out; Master Bedroom Has 5 pc Ensuite/ Sep Shower & Closet; 3 Access to Back Yard from Home; Main level offers living room with Pot Lights and sun-filled picture window overlooking front garden, Adjoining dining room With Pot Lights faces the expansive Back yard; Beautiful Eat-In Kitchen with Breakfast Area leads to Wooden Deck; Separate Family room on Ground Floor has an abundance of natural light, fireplace, walk-through sliding doors to patio; Vinyl Windows, Recent Painted, Renovated Washroom, Vinyl Floors; Inground Sprinklers; Laundry @ Ground level with Access to Back Yard; 200 AMPS Electrical Panel; Hwt(Owned); High efficiencies Furnace
Extras
6 Cars Parking in Driveway; No side Walk On Any side; Eco Friendly Solar Array Generates May Create Approx. $3000 - $3500 / Year For Owners. Sellers & Listing Do Not Warrant Retrofit Status Of Finished Basement
Additional Details
Drive
Pvt Double
Building
Bedrooms
4 + 1
Bathrooms
4
Utilities
Water
Municipal
Sewer
Sewers
Features
Kitchen
1
Family Room
Y
Basement
Finished
Fireplace
Y
External Features
External Finish
Brick
Property Features
Cooling And Heating
Cooling Type
Central Air
Heating Type
Forced Air
Bungalows Information
Days On Market
4 Days
Rooms
Metric
Imperial
| Room | Dimensions | Features |
|---|---|---|
| Kitchen | 15.88 X 11.12 ft | B/I Dishwasher Backsplash Window |
| Breakfast | 15.88 X 11.12 ft | Combined W/Kitchen Laminate W/O To Deck |
| Living | 18.70 X 13.78 ft | Vinyl Floor Pot Lights Crown Moulding |
| Dining | 11.78 X 10.20 ft | Vinyl Floor Pot Lights Access To Garage |
| Prim Bdrm | 15.52 X 12.53 ft | Vinyl Floor 5 Pc Ensuite Closet |
| 2nd Br | 13.85 X 10.27 ft | Vinyl Floor Closet Window |
| 3rd Br | 12.53 X 10.27 ft | Vinyl Floor Closet Window |
| 4th Br | 12.24 X 10.10 ft | Vinyl Floor Closet Window |
| Family | 30.97 X 12.99 ft | Vinyl Floor Fireplace W/O To Patio |
| Laundry | 11.12 X 5.64 ft | Laminate 3 Pc Bath W/O To Yard |
| 5th Br | 10.43 X 10.27 ft | Laminate Pot Lights Window |
| Rec | 19.00 X 12.43 ft | Laminate Open Concept 3 Pc Bath |
