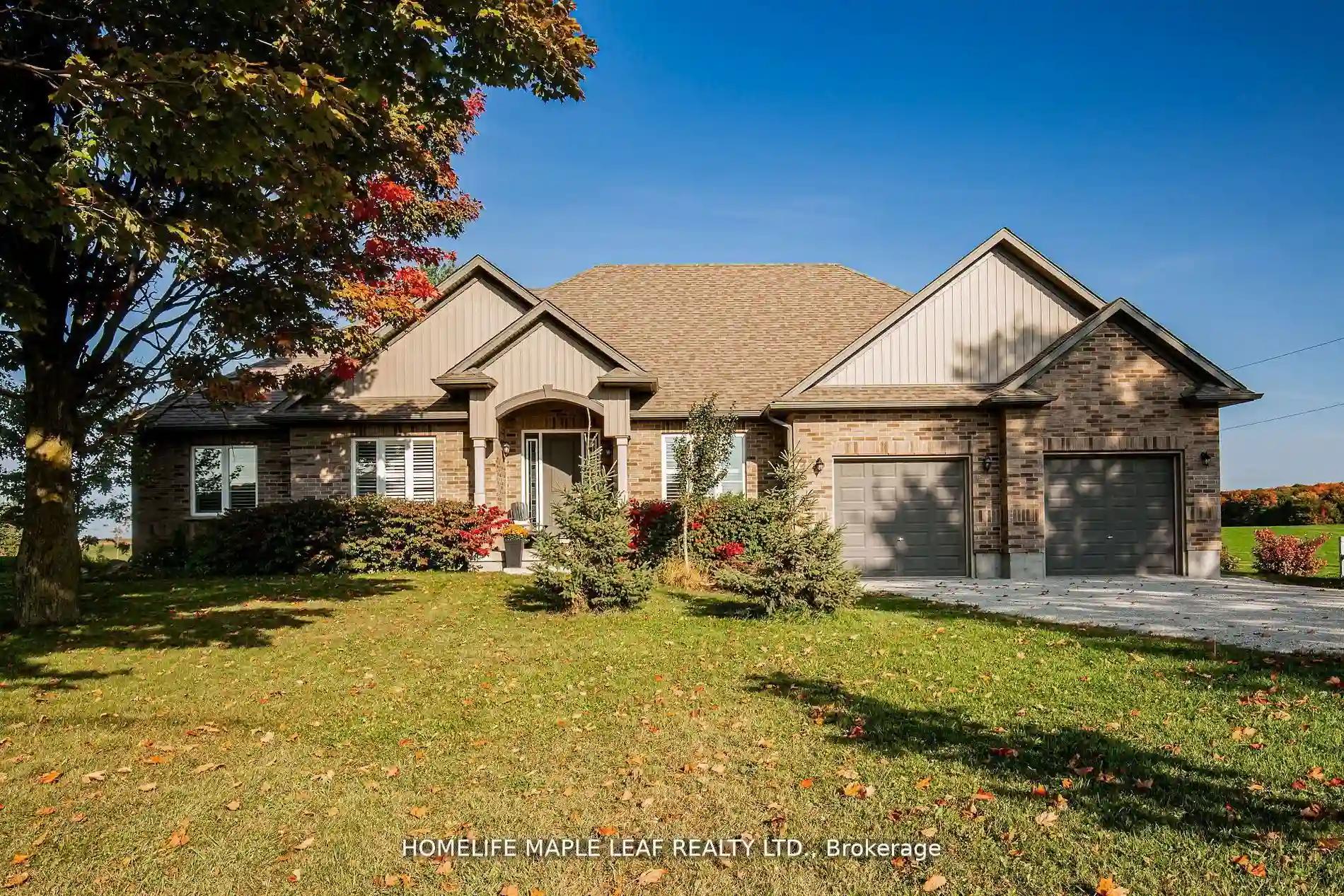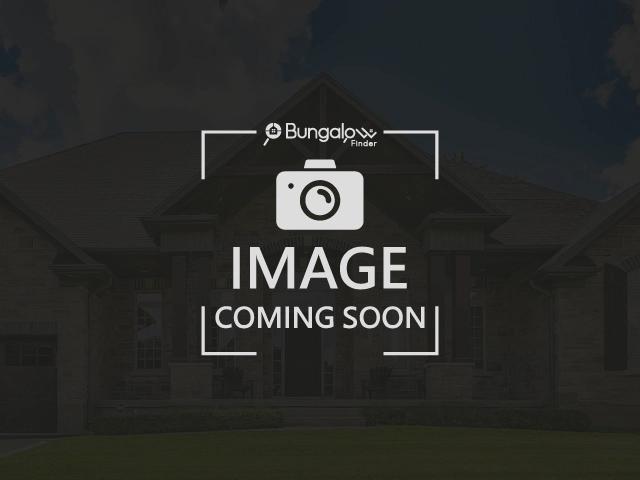518217 County Rd 124
Melancthon, Ontario, L9V 1V8
MLS® Number : X8218628
3 Beds / 2 Baths / 12 Parking
Lot Front: 200 Feet / Lot Depth: 260.27 Feet
Description
Gorgeous Property. Enjoy Country living Custom Built /Detached Bungalow situated on 1.2 Acre land, Open Concept, living and dining boasts pot lights, 12' ceiling, W/O to 16' X 20' deck, oversized windows and flows into kitchen with centre island, Granite counters and stainless-steel appliances. Massive Primary bedroom with French doors, 10' Tray Ceilings, Large Walk-in closet, And 4-piece Ensuite. 2 More Spacious bedrooms with double closets and 9' ceilings 4-piece main bathroom plus an office/den or guest bedroom with sunset views. Large Laundry with Built in Cabinets. Oversized 2 car garage. California shutters throughout. Close to Shelburne! Do not miss this amazing opportunity. Please Show & Sell.
Extras
--
Additional Details
Drive
Pvt Double
Building
Bedrooms
3
Bathrooms
2
Utilities
Water
Well
Sewer
Septic
Features
Kitchen
1
Family Room
N
Basement
Full
Fireplace
N
External Features
External Finish
Brick
Property Features
Cooling And Heating
Cooling Type
None
Heating Type
Fan Coil
Bungalows Information
Days On Market
11 Days
Rooms
Metric
Imperial
| Room | Dimensions | Features |
|---|---|---|
| Kitchen | 13.45 X 16.08 ft | Granite Counter Centre Island Backsplash |
| Dining | 7.87 X 16.40 ft | Open Concept W/O To Deck California Shutters |
| Living | 16.40 X 16.73 ft | Laminate Pot Lights California Shutters |
| Office | 11.15 X 8.86 ft | Laminate Picture Window California Shutters |
| Prim Bdrm | 14.44 X 13.78 ft | Broadloom 4 Pc Ensuite W/I Closet |
| 2nd Br | 12.14 X 13.78 ft | Broadloom Double Closet California Shutters |
| 3rd Br | 9.84 X 10.17 ft | Broadloom Double Closet California Shutters |
| Laundry | 7.87 X 5.91 ft | Ceramic Floor |
| Rec | 24.28 X 63.32 ft | Above Grade Window Irregular Rm Unfinished |

