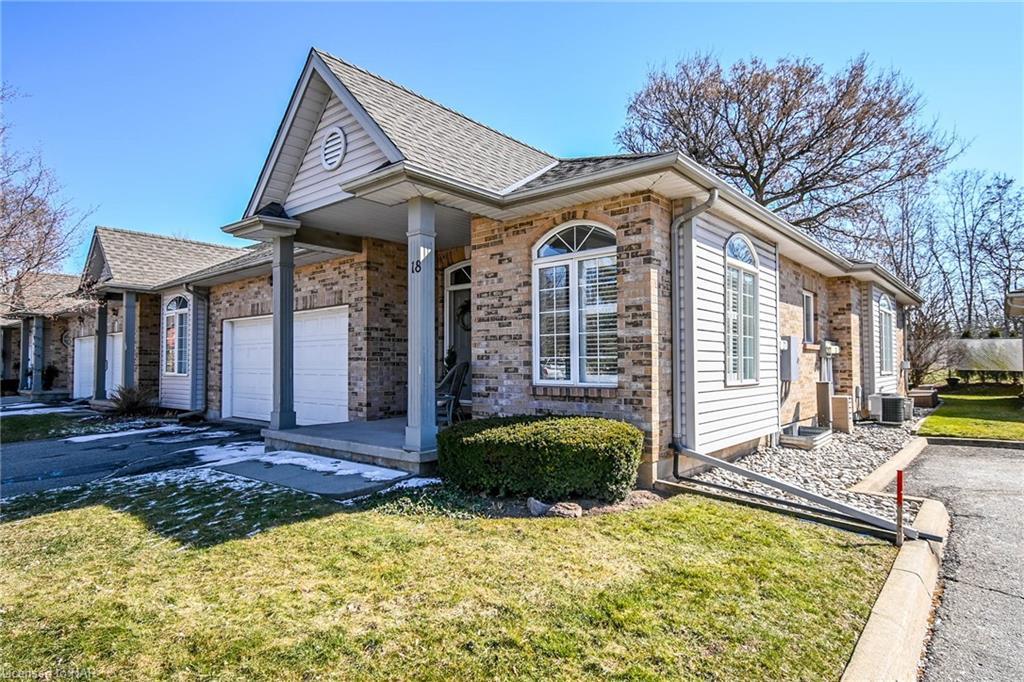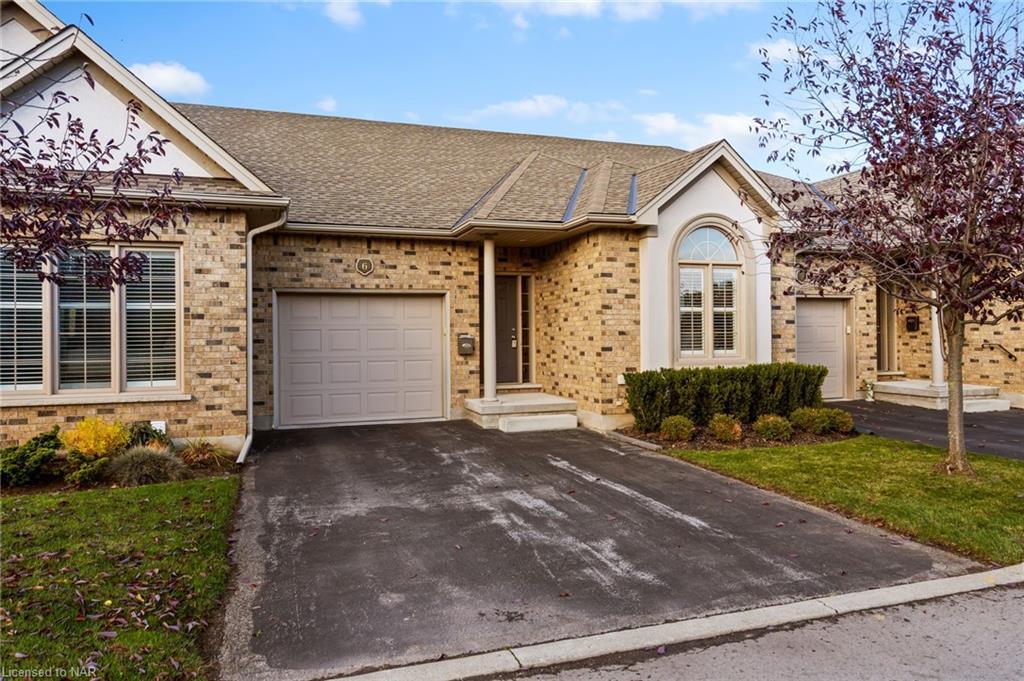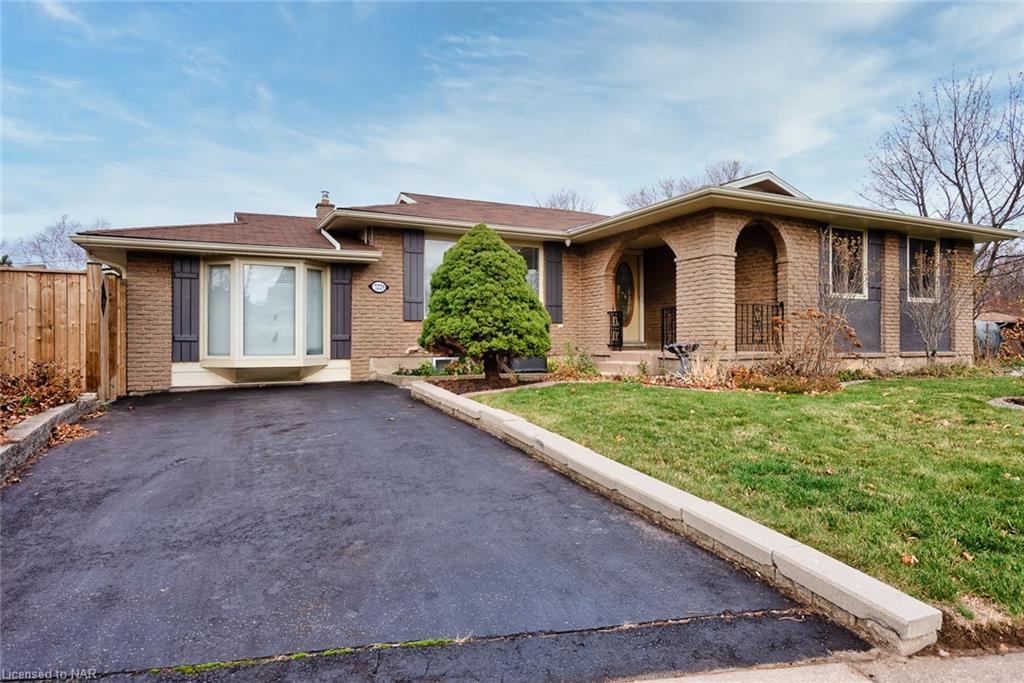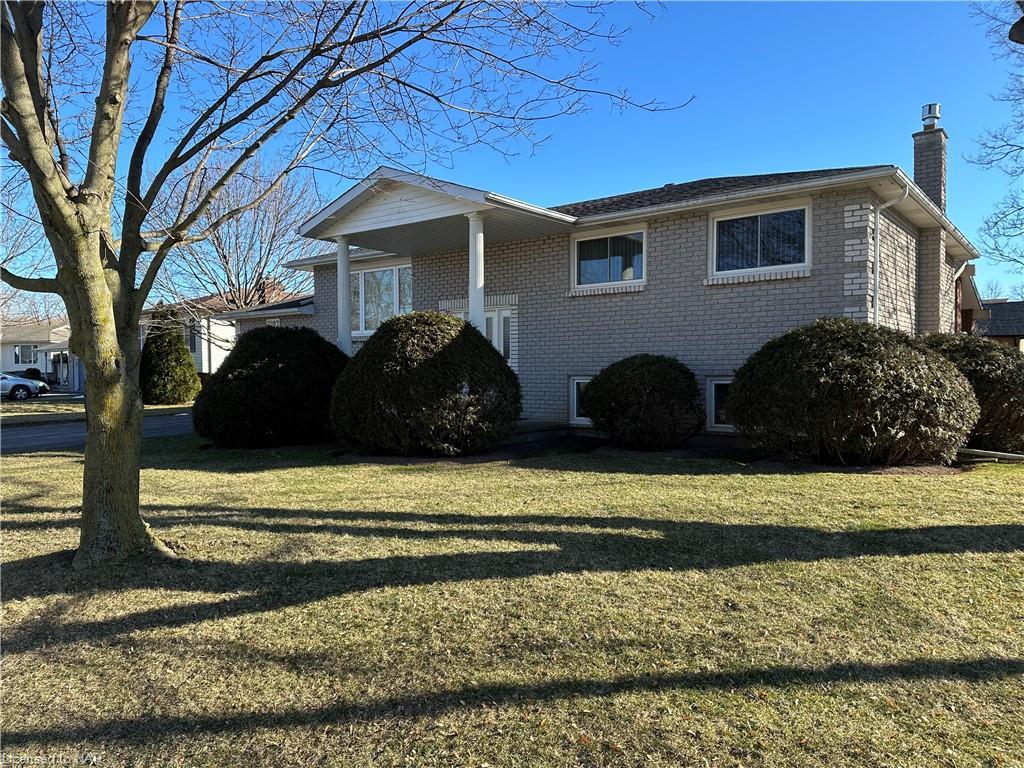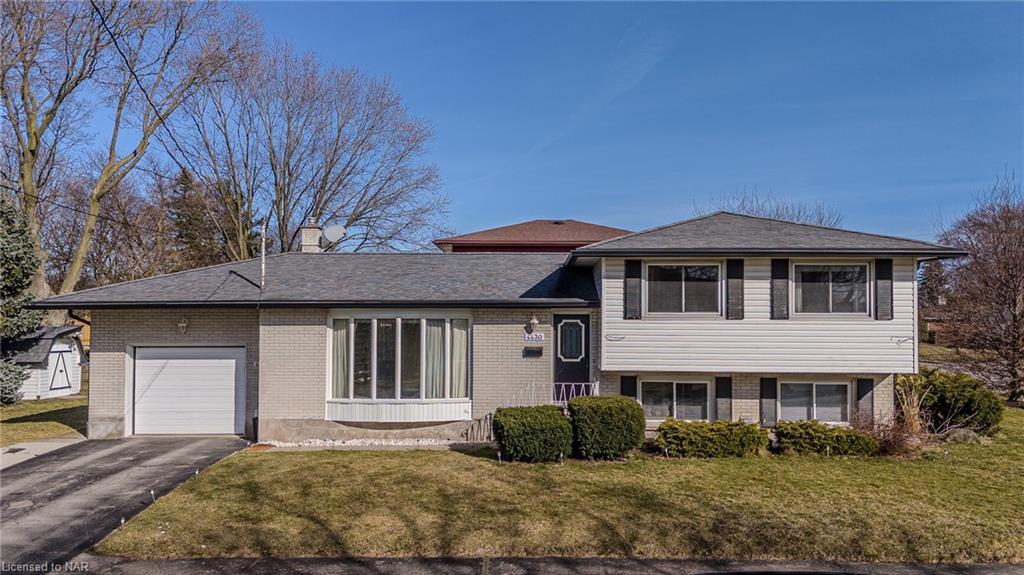5200 Dorchester Road
Niagara Falls, ON, L2E 7M6
MLS® Number : 40547140
3 Beds / 3 Baths / 2 Parking
Lot Front: 0 Feet / Lot Depth: -- Feet
Description
VACATION AT HOME! SNUGGLE UP BY THE FIREPLACE ON COLD WINTER NIGHTS. IN SUMMER, ENJOY A DIP IN THE POOL OR RELAX WITH YOUR MORNING COFFEE ON YOUR PRIVATE DECK. With no yard work to do, you'll have plenty of time to entertain family & friends in this beautiful open concept bungalow with gleaming hardwood floors. Storage won't be a problem in the kitchen with it's many cupboards. Even the most discerning chef will find enough counterspace to prep his gourmet meals. The lower level provides a huge rec room for large family gatherings. The adjacent guest suite, with it's spa like bath, will have your visitors thinking that they are in a 5 star hotel. The spacious primary bedroom, ensuite & walk in closet is the perfect sanctuary after a busy day. Other features of this end unit include high ceilings, main floor laundry & abundant storage. No shortage of natural light here with it's bright windows & California Shutters. Conveniently located, easy access to shopping, restaurants, gas stations, walking trails & the QEW. NOTE that the condo fee includes replacement of roof shingles, windows, decks, pillars, landscaping, snow removal & water. UPDATES: Roof shingles 2015, furnace & C/A 2016, water heater 2017, lower bedroom carpet 2022, deck 2023. Pillars will be repaired & painted as soon as the weather warms up. THIS COULD BE YOUR DREAM COME TRUE!
Extras
Carbon Monoxide Detector,Central Vac,Dishwasher,Dryer,Garage Door Opener,Range Hood,Refrigerator,Smoke Detector,Stove,Washer,Window Coverings
Property Type
Row/Townhouse
Neighbourhood
--
Garage Spaces
2
Property Taxes
$ 0
Area
Niagara
Additional Details
Drive
Private Drive Double Wide, Visitor Parking
Building
Bedrooms
3
Bathrooms
3
Utilities
Water
Municipal
Sewer
Sewer (Municipal)
Features
Kitchen
1
Family Room
--
Basement
Full, Finished, Sump Pump
Fireplace
True
External Features
External Finish
Vinyl Siding, Wood Siding
Property Features
Cooling And Heating
Cooling Type
Central Air
Heating Type
Fireplace-Gas, Forced Air, Natural Gas
Bungalows Information
Days On Market
0 Days
Rooms
Metric
Imperial
| Room | Dimensions | Features |
|---|---|---|
| 0.00 X 0.00 ft | ||
| 0.00 X 0.00 ft | ||
| 0.00 X 0.00 ft | ||
| 0.00 X 0.00 ft | ||
| 0.00 X 0.00 ft | ||
| 0.00 X 0.00 ft | ||
| 0.00 X 0.00 ft | ||
| 0.00 X 0.00 ft | ||
| 0.00 X 0.00 ft | ||
| 0.00 X 0.00 ft | ||
| 0.00 X 0.00 ft | ||
| 0.00 X 0.00 ft |
Ready to go See it?
Looking to Sell Your Bungalow?
Similar Properties
$ 749,900
$ 739,900
$ 749,900
$ 775,000
