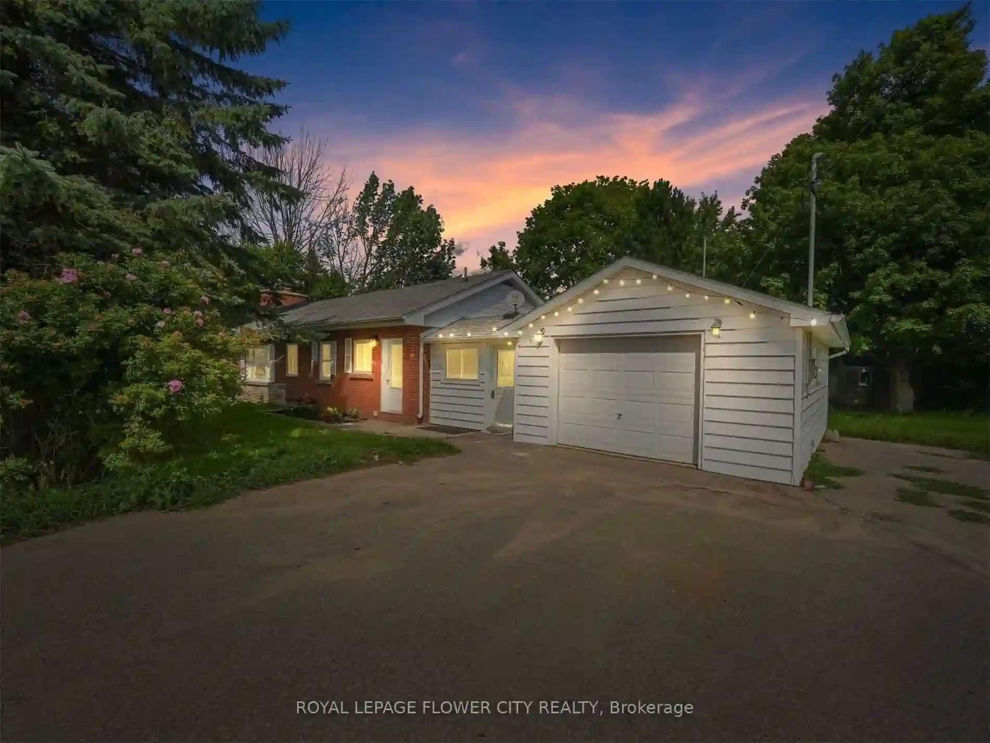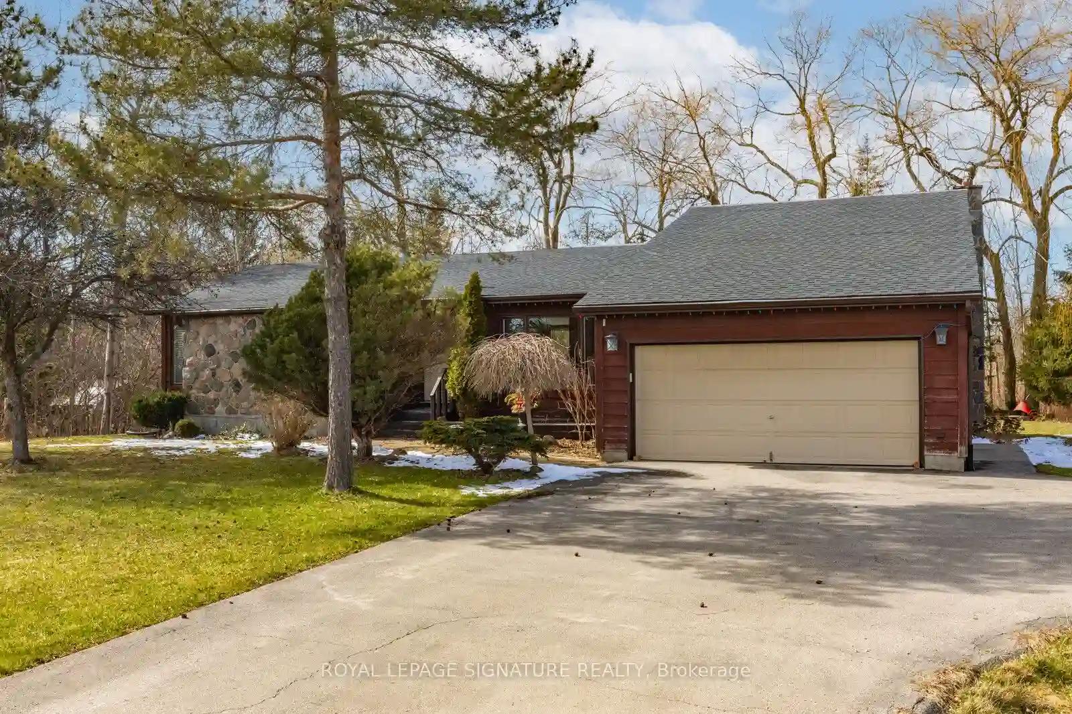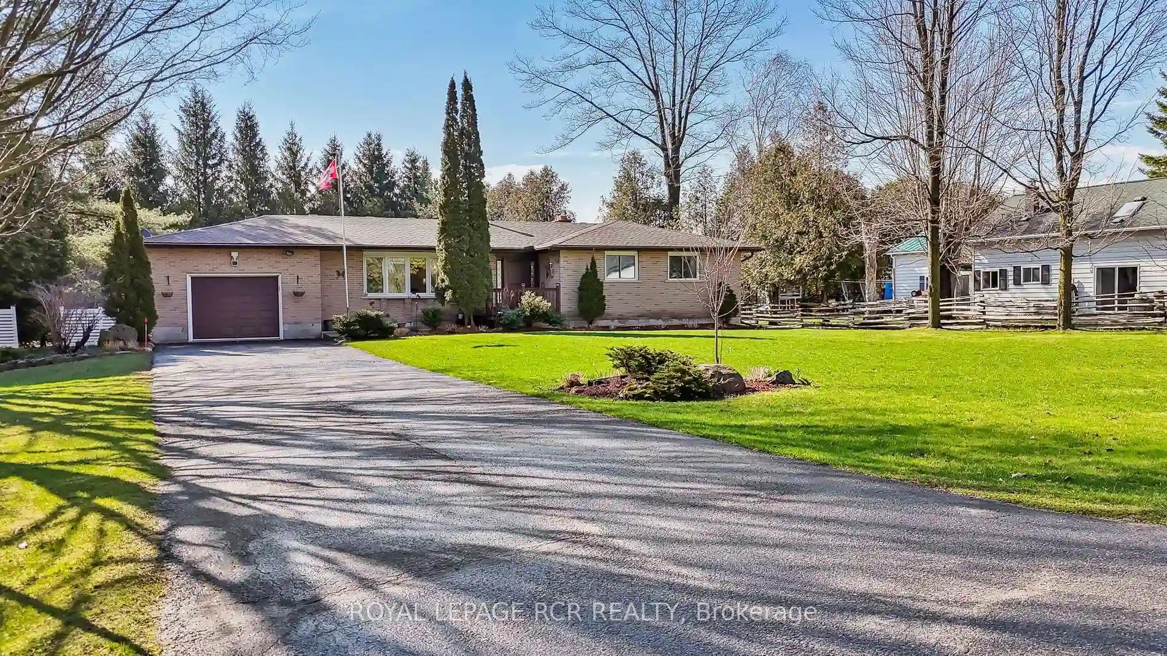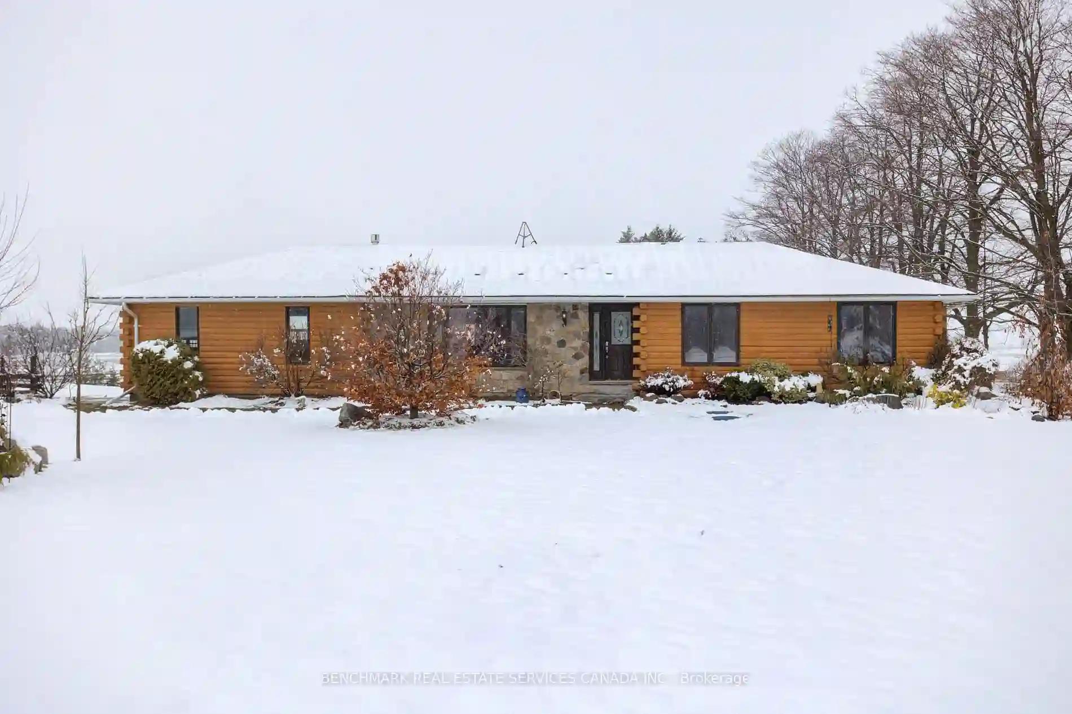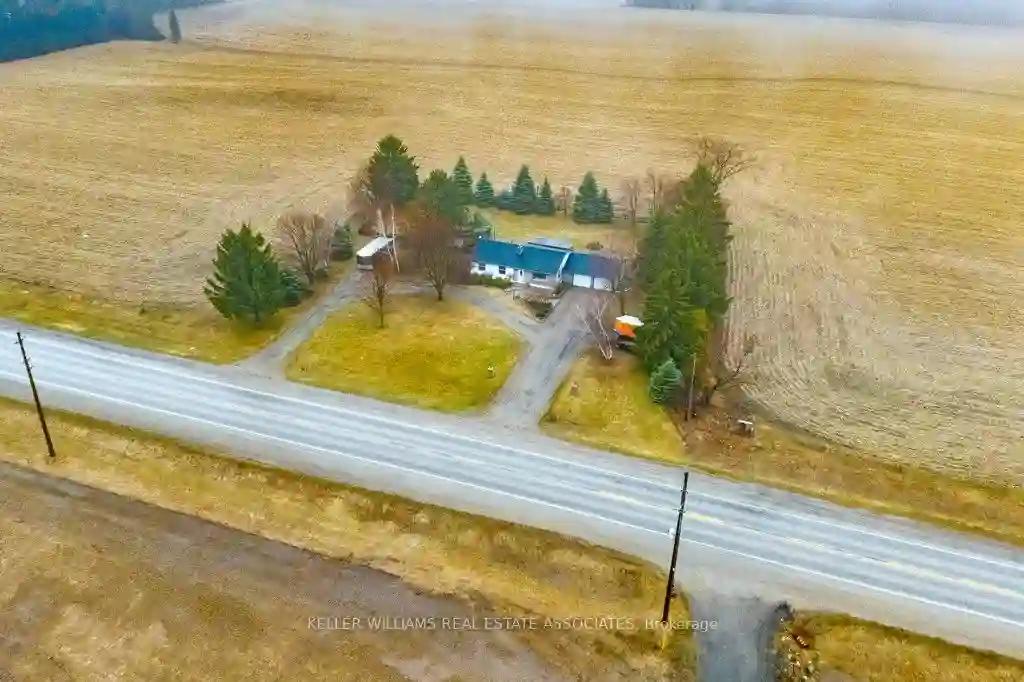Please Sign Up To View Property
5263 Trafalgar Rd
Erin, Ontario, N0B 1T0
MLS® Number : X8165138
3 + 1 Beds / 3 Baths / 5 Parking
Lot Front: 100 Feet / Lot Depth: 200 Feet
Description
Welcome To 5263 Trafalgar Rd. In The Beautiful Town Of Erin! This One Of A Kind Property Sits On A Half Acre Lot And Comes With Tons Of Tasteful Upgrades. The Home Has Been Re-Done Top To Bottom With Premium Finishes And Comes With A Finished Basement As Well! Located Just 10 Mins North Of Georgetown And 20 Mins From Brampton, You Get The Country Living Experience While Being Close To The City For All Your Amenities!
Extras
Upgraded From Oil To Propane, New Electrical, New Plumbing, Potlights & So Much More! Inc. Stainless Steel Appliances In Kitchen, Washer/Dryer, Cac, All Blinds.
Additional Details
Drive
Private
Building
Bedrooms
3 + 1
Bathrooms
3
Utilities
Water
Well
Sewer
Septic
Features
Kitchen
1
Family Room
Y
Basement
Finished
Fireplace
Y
External Features
External Finish
Alum Siding
Property Features
Cooling And Heating
Cooling Type
Central Air
Heating Type
Forced Air
Bungalows Information
Days On Market
34 Days
Rooms
Metric
Imperial
| Room | Dimensions | Features |
|---|---|---|
| Foyer | 12.01 X 7.28 ft | Window |
| Dining | 22.34 X 14.57 ft | Open Concept Laminate Pot Lights |
| Living | 14.30 X 14.57 ft | Open Concept Laminate Pot Lights |
| Kitchen | 12.40 X 16.40 ft | Open Concept Stone Counter Stainless Steel Appl |
| Prim Bdrm | 14.17 X 11.88 ft | W/O To Deck Laminate |
| 2nd Br | 10.53 X 10.04 ft | Laminate |
| 3rd Br | 11.88 X 9.58 ft | Laminate |
| Rec | 28.48 X 17.81 ft | Vinyl Floor Pot Lights Open Concept |
| Laundry | 12.11 X 18.47 ft |
