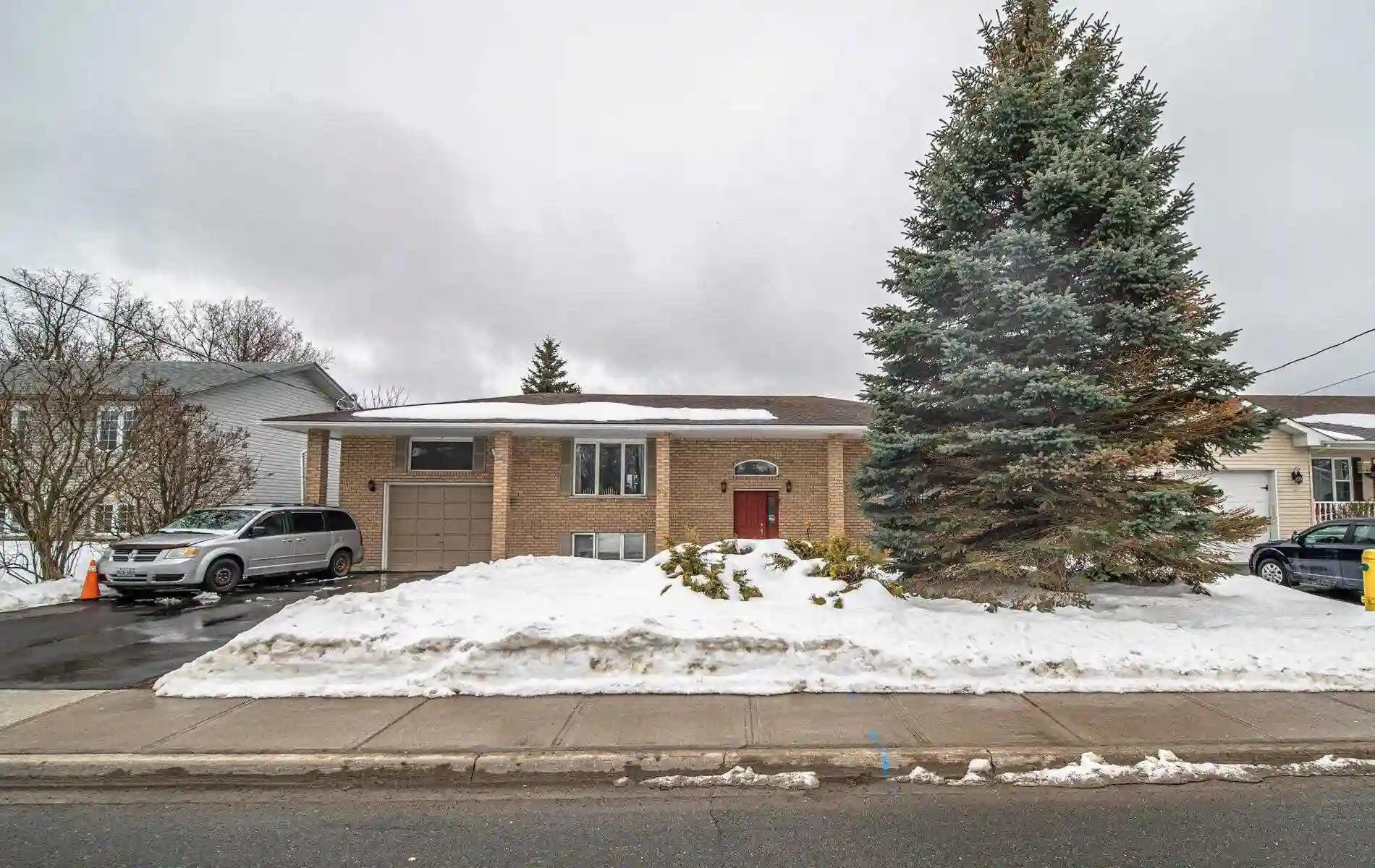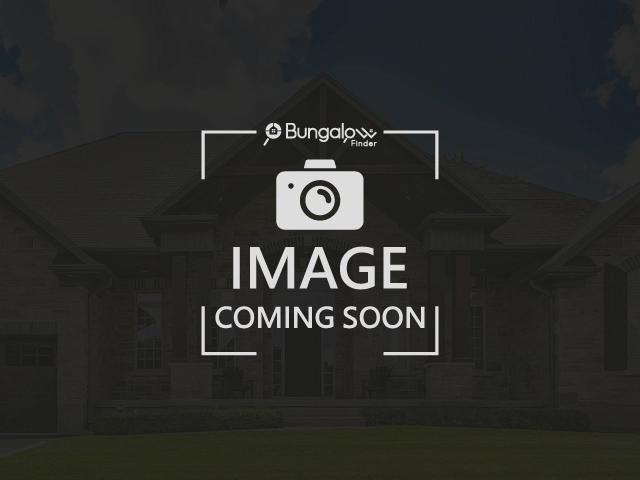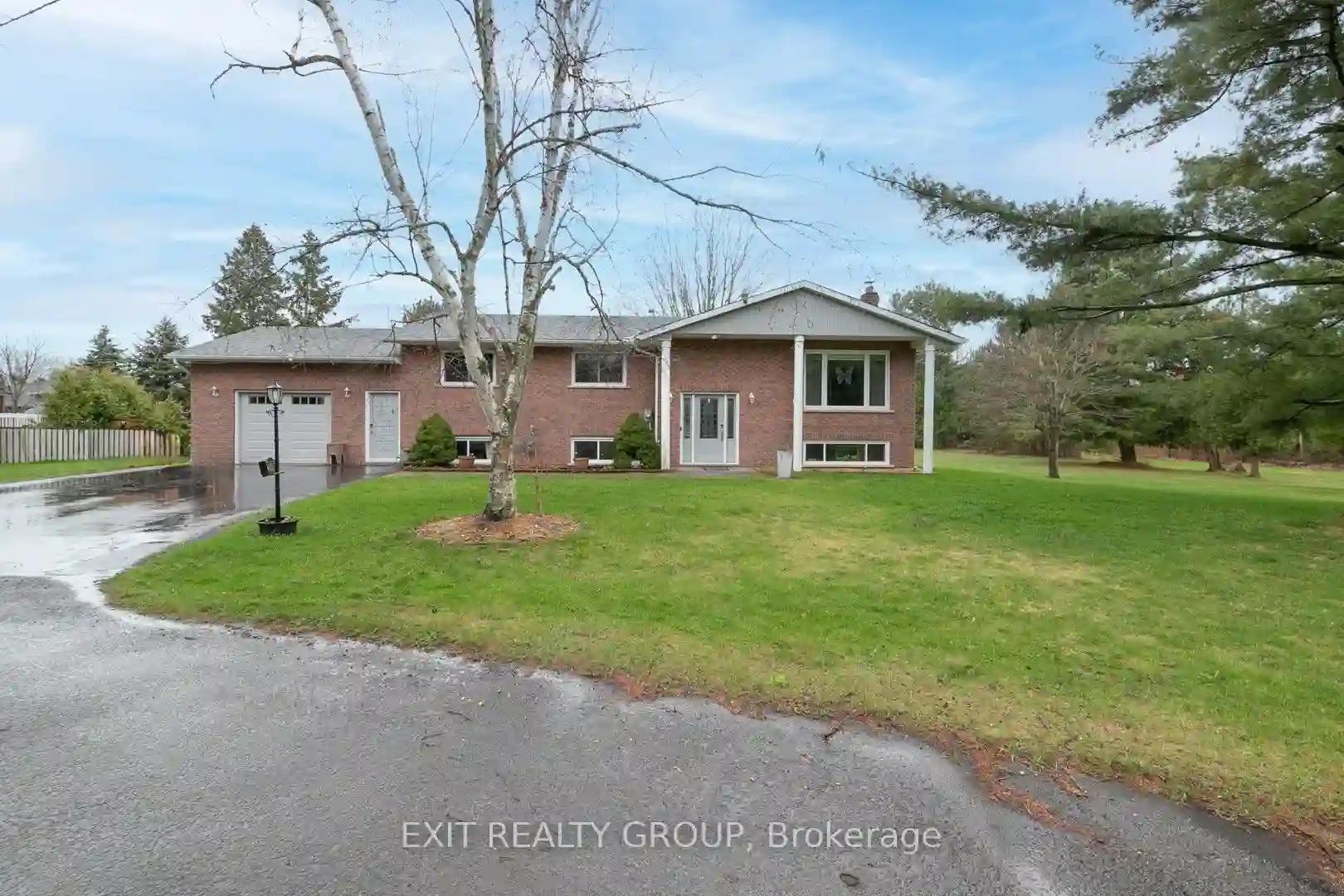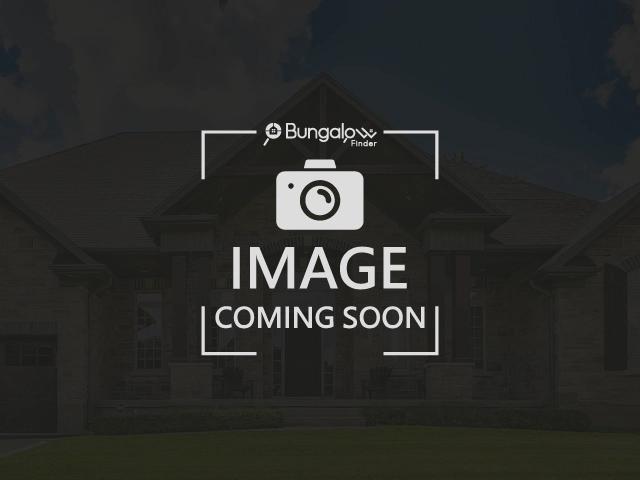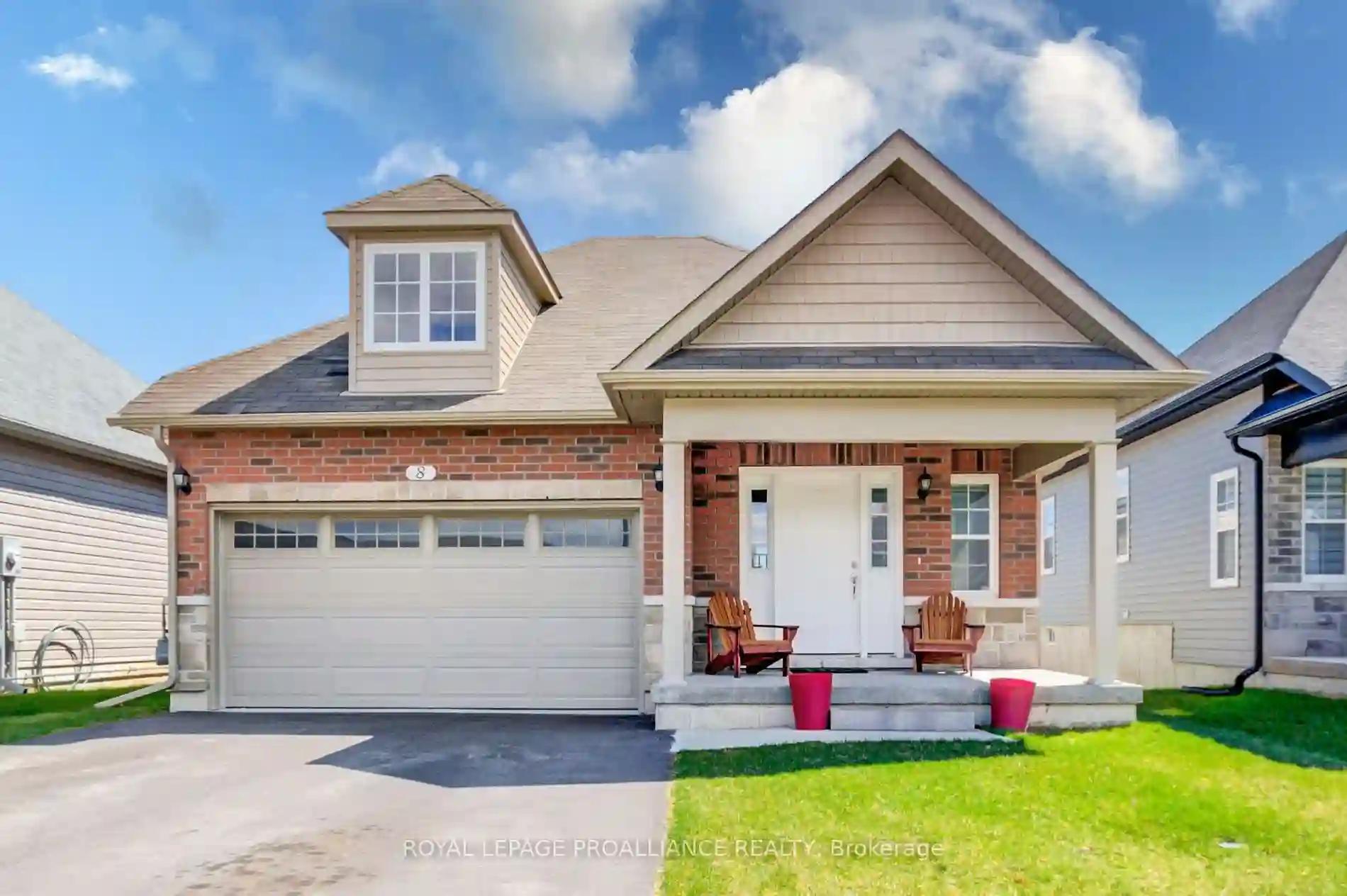Please Sign Up To View Property
$ 719,900
53 Richardson St
Brighton, Ontario, K0K1H0
MLS® Number : X5975901
2 + 2 Beds / 2 Baths / 5 Parking
Lot Front: 70 Feet / Lot Depth: 94 Feet
Description
This All Brick Raised Bungalow Was Renovated And Made A Legal Duplex In 2019, With Significant Updates. Two Spacious 2 Bedroom Units Were Created, Both With Individual Laundry Facilities & Separate Hydro Meters. Attached Garage And Lots Of Parking. This Property Is Generating A Good Income With Solid Tenants In Place. Within Walking Distance To Downtown Brighton, Grocery Stores And Shopping. Solid Investment.
Extras
--
Additional Details
Drive
Pvt Double
Building
Bedrooms
2 + 2
Bathrooms
2
Utilities
Water
Municipal
Sewer
Sewers
Features
Kitchen
1 + 1
Family Room
N
Basement
Finished
Fireplace
N
External Features
External Finish
Brick
Property Features
Level
Cooling And Heating
Cooling Type
Central Air
Heating Type
Forced Air
Bungalows Information
Days On Market
0 Days
Rooms
Metric
Imperial
| Room | Dimensions | Features |
|---|---|---|
| Living | 15.98 X 12.11 ft | O/Looks Frontyard |
| Dining | 11.09 X 10.50 ft | W/O To Sundeck |
| Kitchen | 10.79 X 9.97 ft | O/Looks Backyard |
| Br | 15.29 X 9.58 ft | Closet |
| 2nd Br | 11.09 X 10.79 ft | Closet |
| Bathroom | 10.79 X 8.79 ft | 4 Pc Bath Combined W/Laundry |
| Kitchen | 11.88 X 9.19 ft | Breakfast Bar Open Concept B/I Dishwasher |
| Living | 15.09 X 11.09 ft | Combined W/Dining O/Looks Frontyard Double Closet |
| Br | 15.98 X 10.60 ft | O/Looks Frontyard |
| 2nd Br | 12.07 X 12.07 ft | |
| Bathroom | 7.78 X 7.78 ft | 4 Pc Bath |
Ready to go See it?
Looking to Sell Your Bungalow?
Get Free Evaluation
