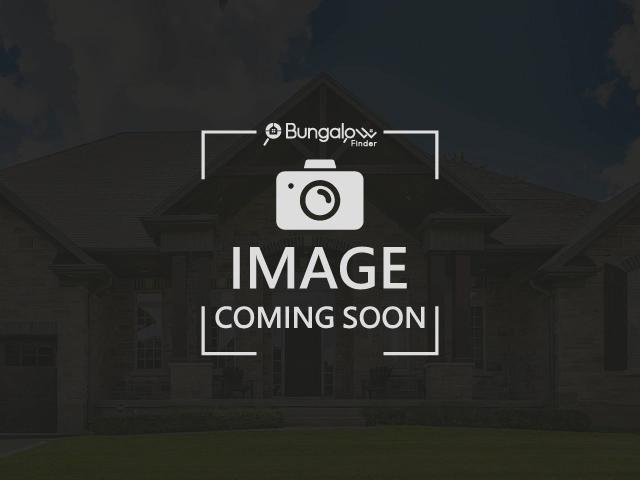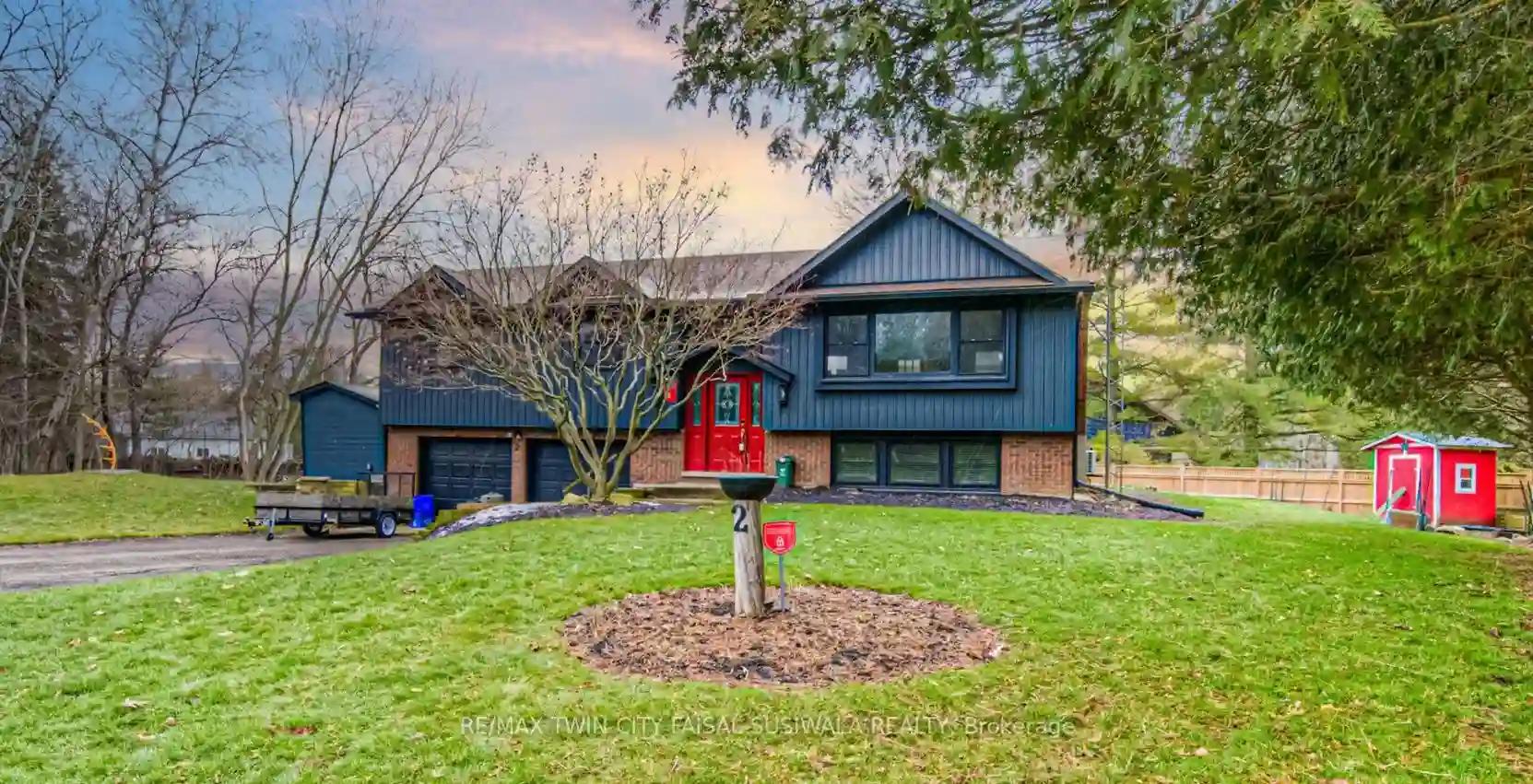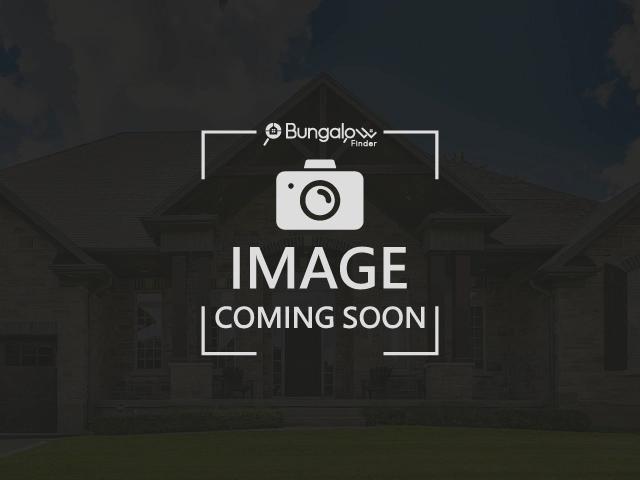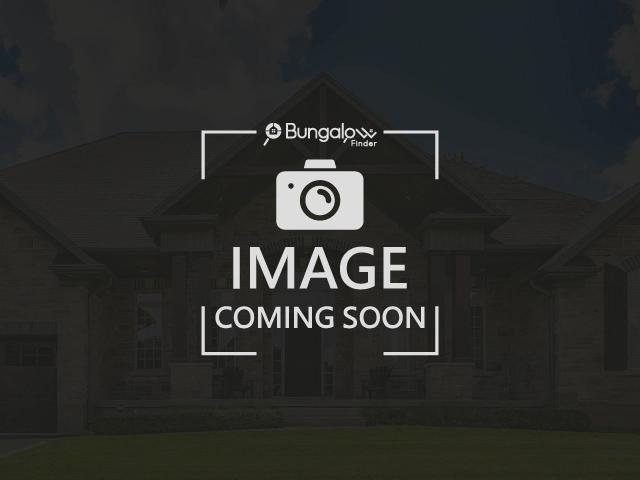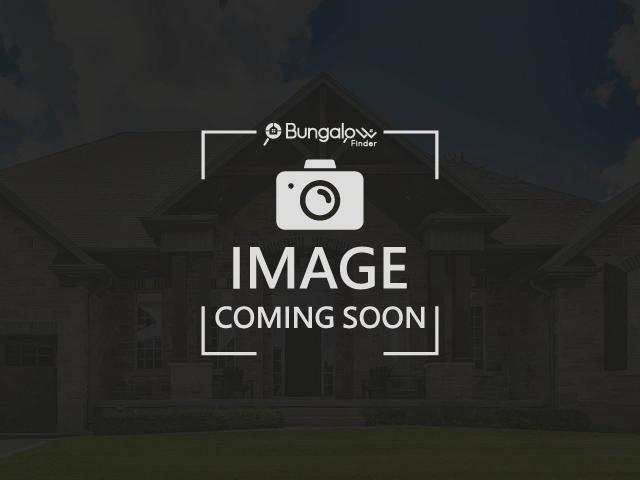Real Estate Board Requires to Verify This Email to View this Property
54 Bradbury Cres
Brant, Ontario, N3L 4E2
MLS® Number : X8202112
4 Beds / 2 Baths / 4 Parking
Lot Front: 52 Feet / Lot Depth: 100 Feet
Description
Welcome to 54 Bradbury Crescent located in a desired friendly neighbourhood of Telferwood Estates. This multi-level raised ranch home offers 3 bedrooms and a 4 pc bathroom on the upper level as well as a finished living space downstairs with another 4 pc bathroom, an extra bedroom, and a spacious family room. This modern home has been beautifully renovated, including new backsplash and quartz countertops in the kitchen (2018), updated flooring throughout the entire home (2016), new roof (2017), upper level windows replaced (2017), back patio sliding doors and front door (2018). Head to the backyard to entertain family and friends with a fully fenced yard and a freshly stained 2-tier deck, with the lower deck pre-wired for a hot tub hookup. This 2000 sq ft remodelled home offers ample storage space, as well as a 2-car garage with automatic garage door openers. Dont miss out on the opportunity to own a beautiful home in the North End of Paris, close to schools, shopping, and of course the beautiful downtown Paris. Highway 401 and 403 accesses nearby for commuting.
Extras
--
Additional Details
Drive
Pvt Double
Building
Bedrooms
4
Bathrooms
2
Utilities
Water
Municipal
Sewer
Sewers
Features
Kitchen
1
Family Room
Y
Basement
Full
Fireplace
Y
External Features
External Finish
Brick
Property Features
Cooling And Heating
Cooling Type
Central Air
Heating Type
Forced Air
Bungalows Information
Days On Market
18 Days
Rooms
Metric
Imperial
| Room | Dimensions | Features |
|---|---|---|
| No Data | ||
