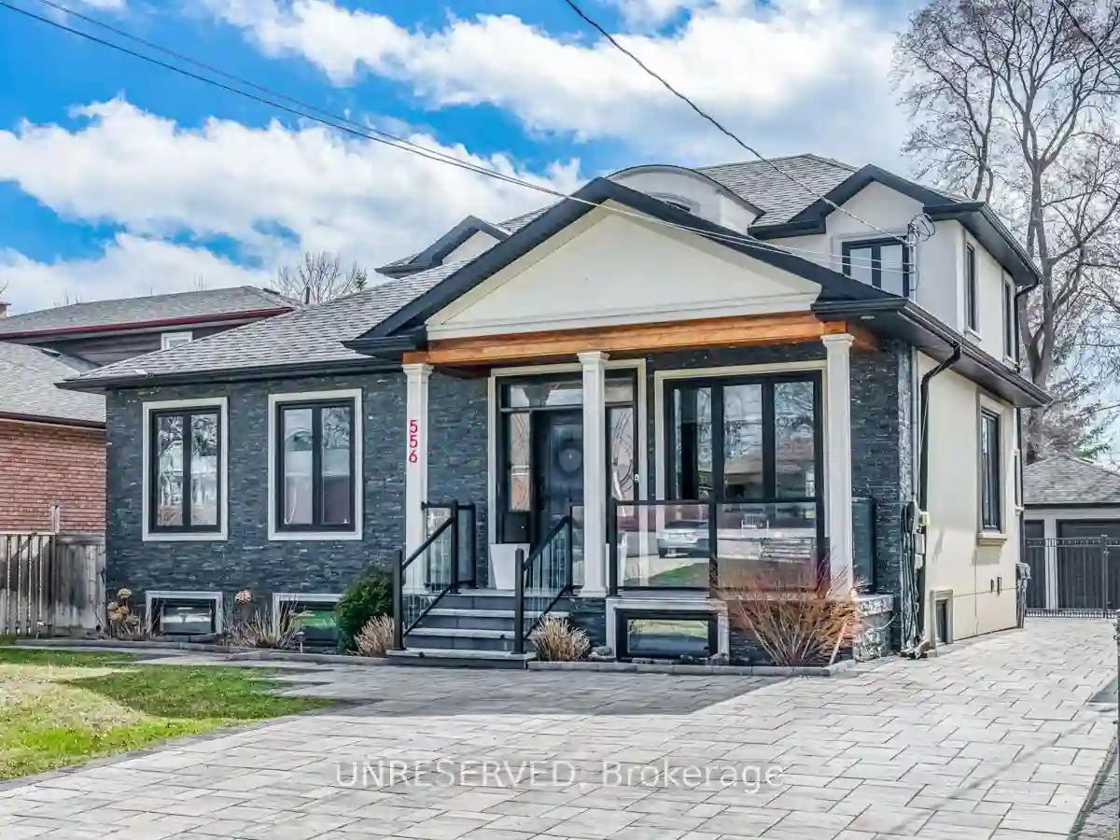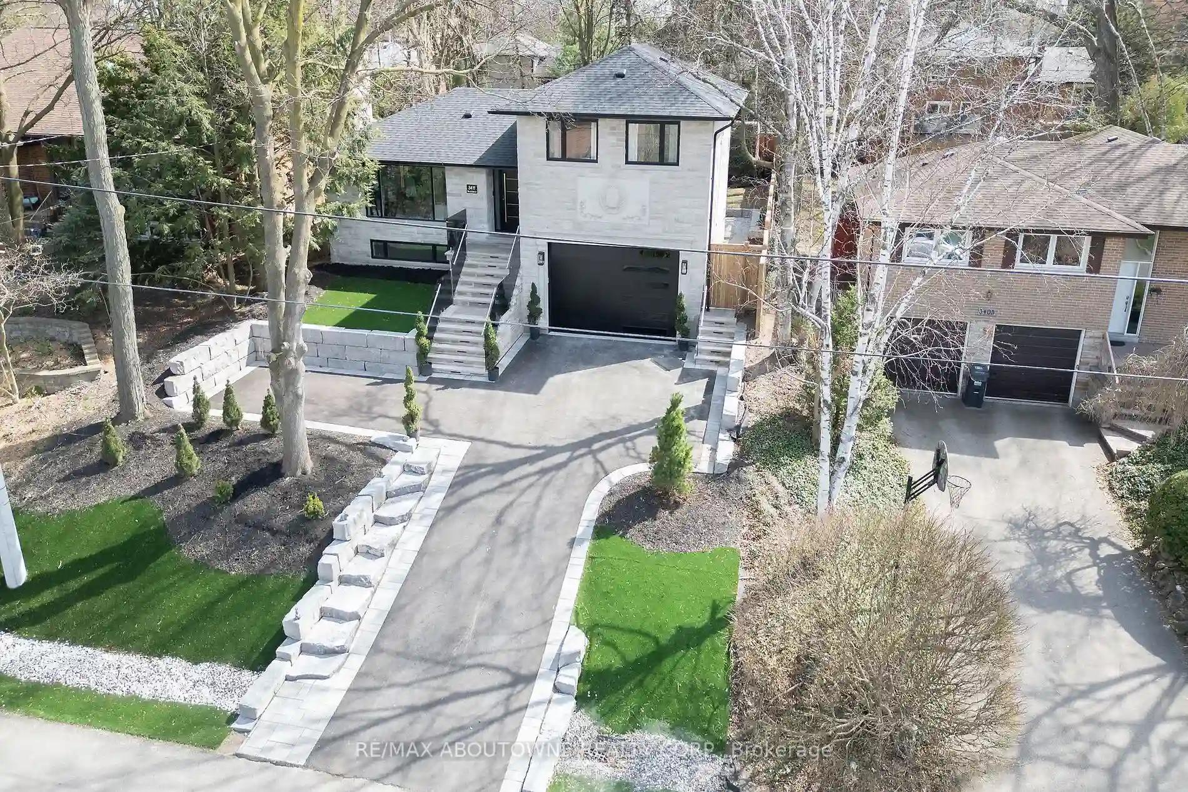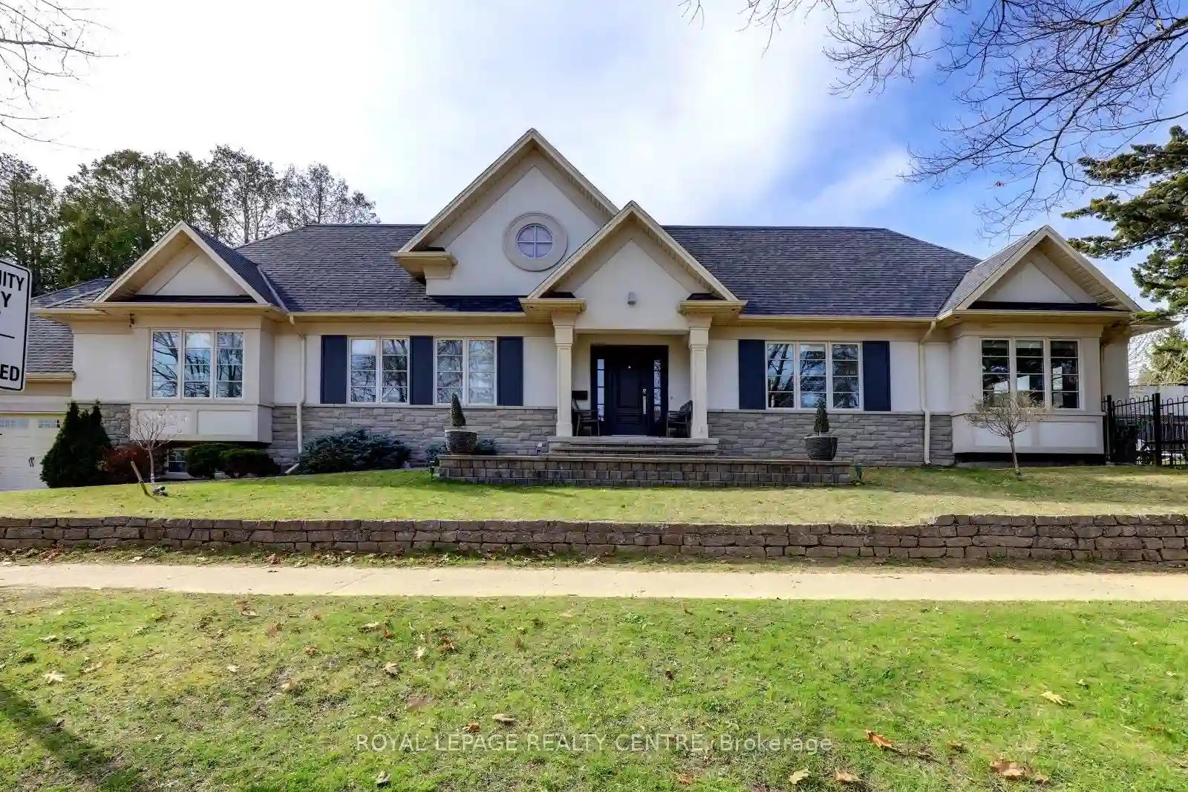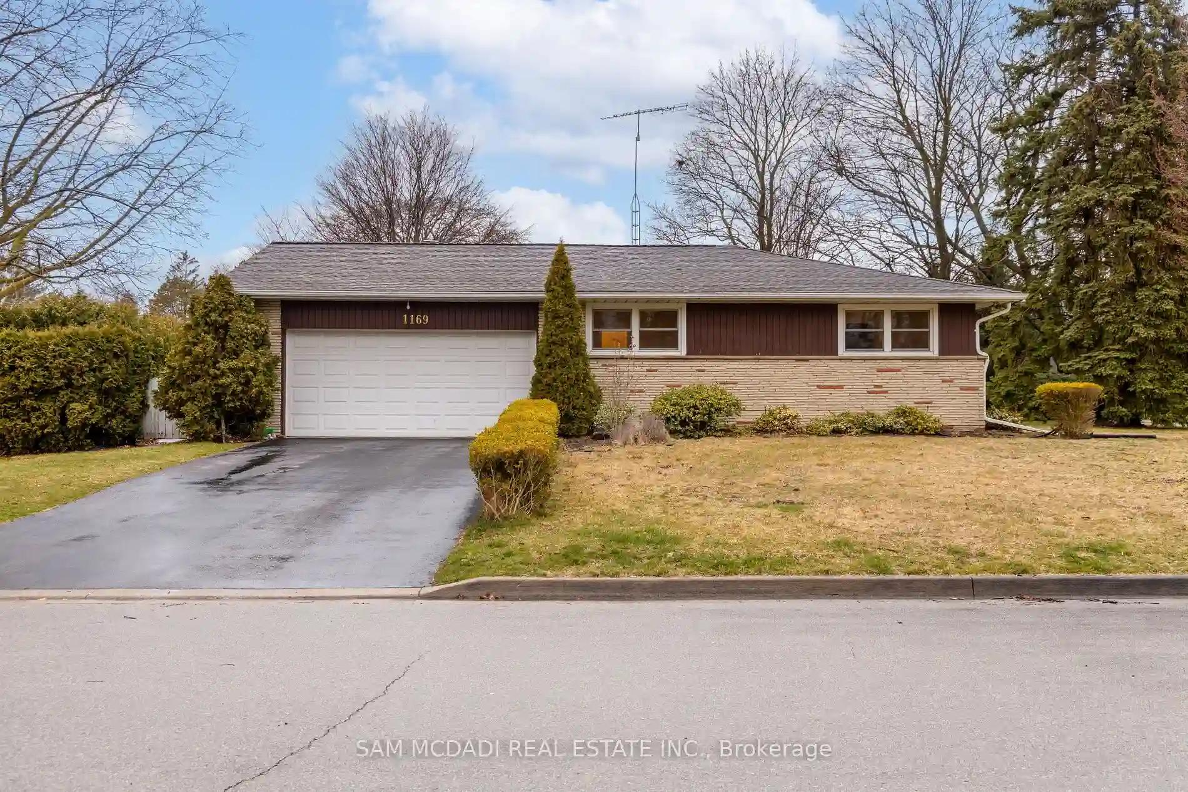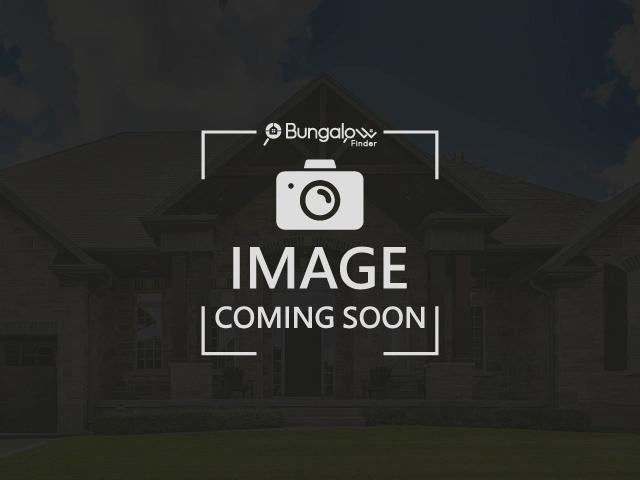Please Sign Up To View Property
556 Exbury Cres
Mississauga, Ontario, L5G 2P4
MLS® Number : W8188444
3 Beds / 4 Baths / 6 Parking
Lot Front: 50 Feet / Lot Depth: 150 Feet
Description
Indulge in luxury living at 556 Exbury Cres, where sophistication meets elegance in this remarkable 3440 sqft home. Lavish upgrades abound, including a captivating stone fireplace and expansive windows that flood the space with natural light. The chef's kitchen, boasting upgraded quartz countertops and high-end appliances, is perfect for entertaining guests or culinary enthusiasts. The fully finished basement offers convenience with a dedicated laundry room, exercise space, and separate entrance for privacy. Step outside to a fully landscaped backyard with a serene pool, ideal for family relaxation. Experience upscale living at its finest at 556 Exbury Cres. Nearby, enjoy Port Credit Village, Mississauga Golf & Country Club, and Ontario Racquet Club for leisure. Trillium Hospital provides peace of mind Effortless QEW access simplifies commuting.
Extras
The lower level features a games room/gym, 3pc bath, and walk-up to the backyard. Outside, enjoy a private oasis with a saltwater pool, covered deck, outdoor shower, patio, and 2-car detached garage.
Additional Details
Drive
Pvt Double
Building
Bedrooms
3
Bathrooms
4
Utilities
Water
Municipal
Sewer
Sewers
Features
Kitchen
2
Family Room
Y
Basement
Finished
Fireplace
Y
External Features
External Finish
Stone
Property Features
Cooling And Heating
Cooling Type
Central Air
Heating Type
Forced Air
Bungalows Information
Days On Market
22 Days
Rooms
Metric
Imperial
| Room | Dimensions | Features |
|---|---|---|
| Dining | 16.99 X 13.58 ft | Hardwood Floor Large Window Pot Lights |
| Kitchen | 18.18 X 19.98 ft | Centre Island Quartz Counter B/I Appliances |
| Family | 13.78 X 14.60 ft | Hardwood Floor Gas Fireplace Pot Lights |
| Sitting | 15.68 X 12.50 ft | Hardwood Floor Pot Lights |
| 2nd Br | 14.47 X 13.29 ft | Large Window Hardwood Floor Large Closet |
| 3rd Br | 13.78 X 20.77 ft | Large Window Hardwood Floor Large Closet |
| Prim Bdrm | 14.70 X 19.98 ft | 6 Pc Ensuite W/I Closet Large Window |
| Laundry | 6.99 X 5.97 ft | B/I Shelves Combined W/Laundry Laminate |
| Exercise | 30.97 X 20.77 ft | Laminate Pot Lights Above Grade Window |
| Rec | 34.58 X 23.10 ft | Laminate Pot Lights Above Grade Window |
