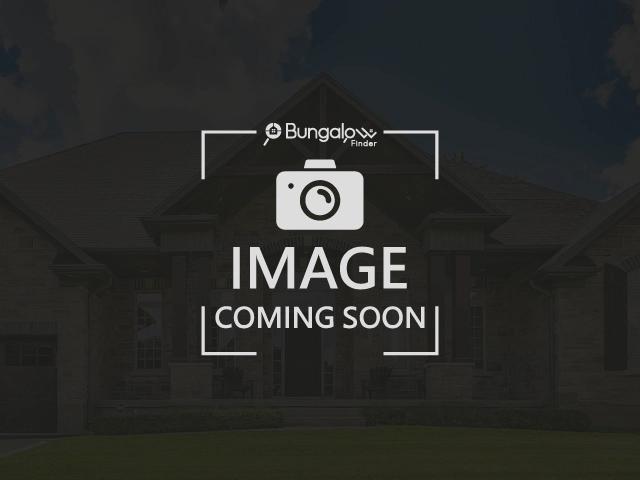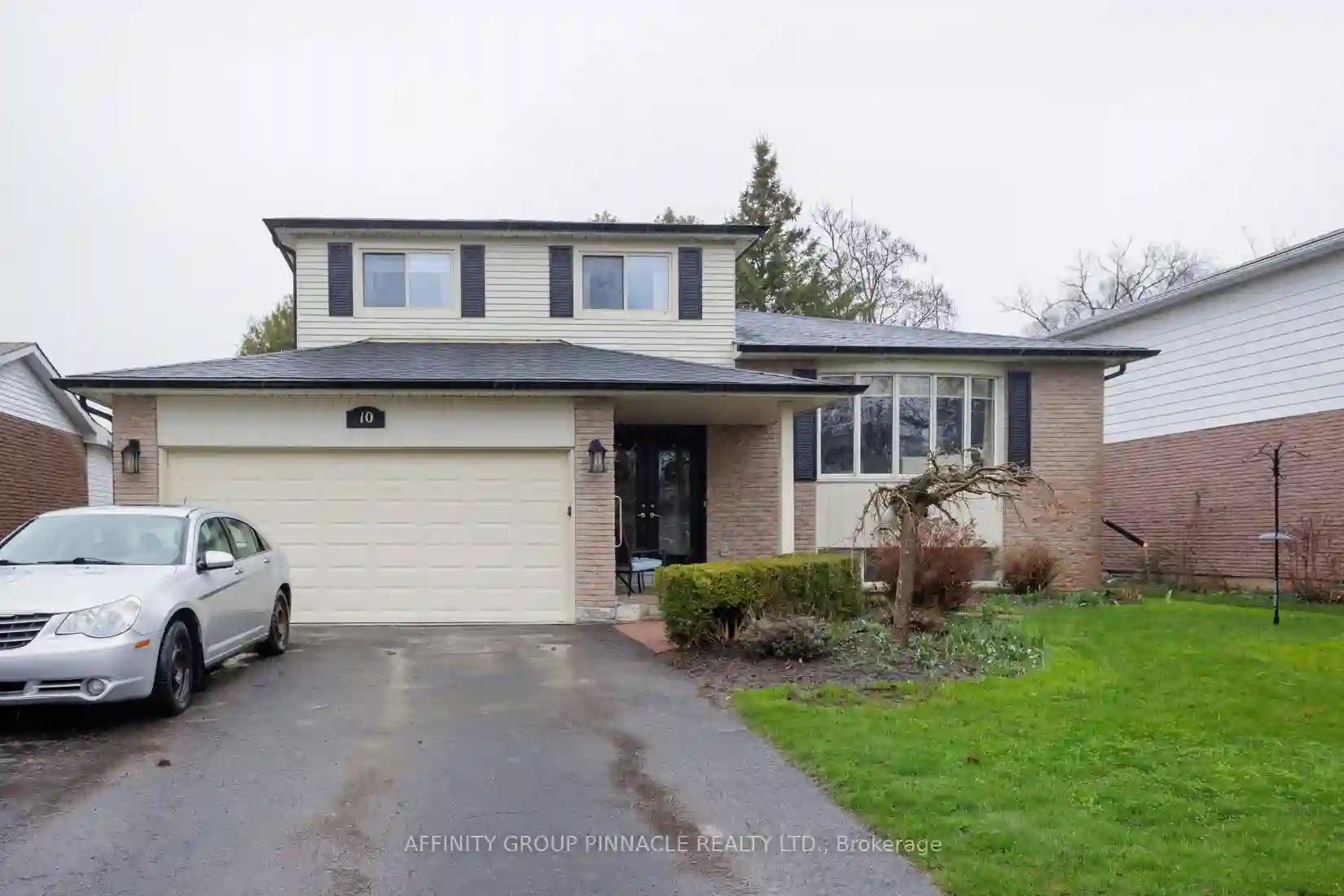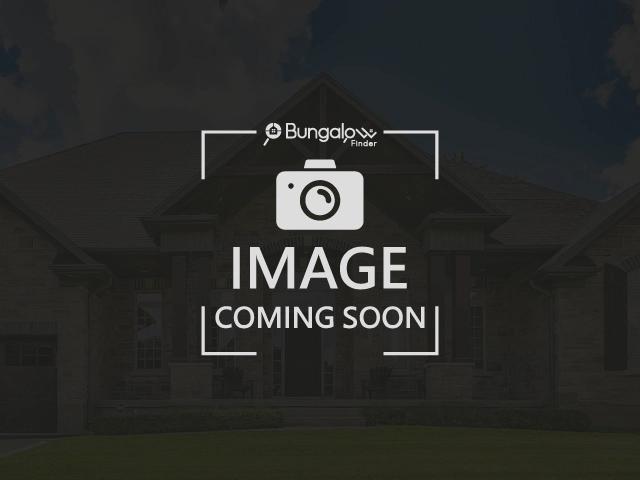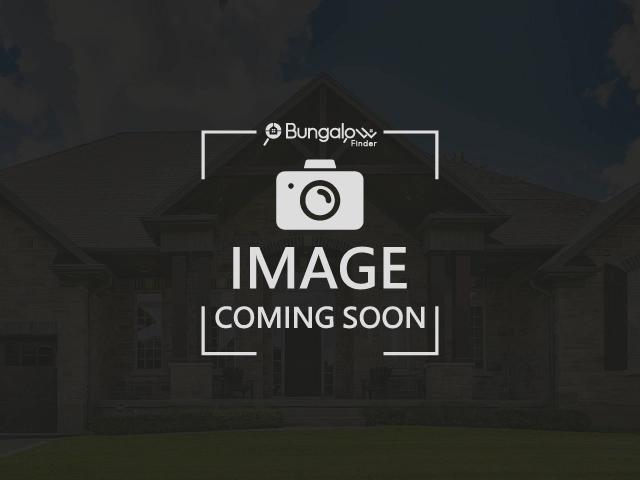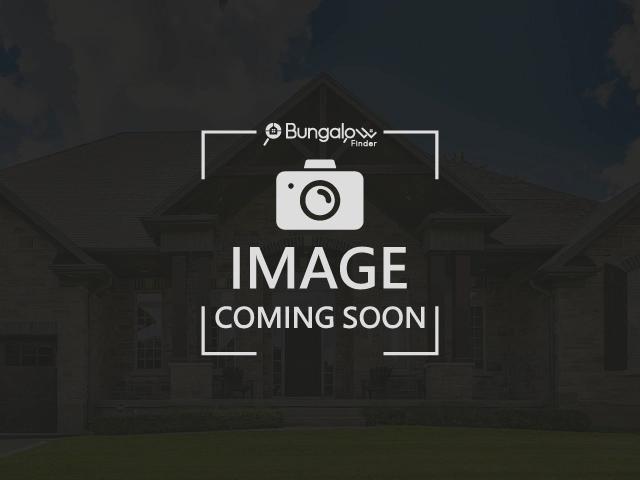56 Alcorn Dr
Kawartha Lakes, Ontario, K9V 0M7
MLS® Number : X8151176
2 + 1 Beds / 3 Baths / 4 Parking
Lot Front: 50.5 Feet / Lot Depth: 125.33 Feet
Description
Welcome Home to 56 Alcorn Dr, Lindsay, Ontario! This Custom, R.Moore Homes-Built "Willow" 2 + 1 Bedroom, 3 Bathroom model, boasts upgraded elegant 9-foot flat ceilings, enveloped in sturdy all-brick construction. Nestled against a serene forest lot with a tranquil creek, the walkout basement invites you to embrace nature's beauty. Enjoy the convenience of a central vacuum system and the luxury of linen closets in both bathrooms. Entertain effortlessly with a gas BBQ hookup on the large, custom deck with Glass railings, overlooking the picturesque landscape. The heart of the home is its custom kitchen adorned with quartz counters, stainless steel appliances, and a walk-in pantry that overlooks the Open-concept Great Room that features Hardwood Floors & a Floor-to-ceiling Gas Fireplace with a walkout to the deck. With a double car garage offering ample storage, this property seamlessly blends comfort and functionality. Don't miss the chance to make this your dream retreat!
Extras
The Walkout Basement features a good sized Guest Bedroom that overlooks the Forest & Creek, Rec Room, 3 Piece Washroom & a large Storage/Utility room that includes an extra Laundry Tub. Only the ceiling needs to be finished & its complete!
Additional Details
Drive
Private
Building
Bedrooms
2 + 1
Bathrooms
3
Utilities
Water
Municipal
Sewer
Sewers
Features
Kitchen
1
Family Room
N
Basement
Part Fin
Fireplace
Y
External Features
External Finish
Brick
Property Features
Cooling And Heating
Cooling Type
Central Air
Heating Type
Forced Air
Bungalows Information
Days On Market
32 Days
Rooms
Metric
Imperial
| Room | Dimensions | Features |
|---|---|---|
| Great Rm | 20.80 X 21.85 ft | Hardwood Floor Floor/Ceil Fireplace Combined W/Kitchen |
| Kitchen | 20.80 X 21.85 ft | Quartz Counter Quartz Counter Combined W/Great Rm |
| Prim Bdrm | 14.07 X 14.96 ft | Broadloom 4 Pc Ensuite W/I Closet |
| 2nd Br | 9.97 X 11.78 ft | Broadloom Double Closet Window |
| Laundry | 16.90 X 4.99 ft | Window Double Closet W/O To Garage |
| Rec | 23.33 X 37.66 ft | Laminate W/O To Yard 3 Pc Bath |
| 3rd Br | 13.55 X 10.86 ft | Broadloom Large Window Sliding Doors |
| Utility | 0.00 X 0.00 ft |
