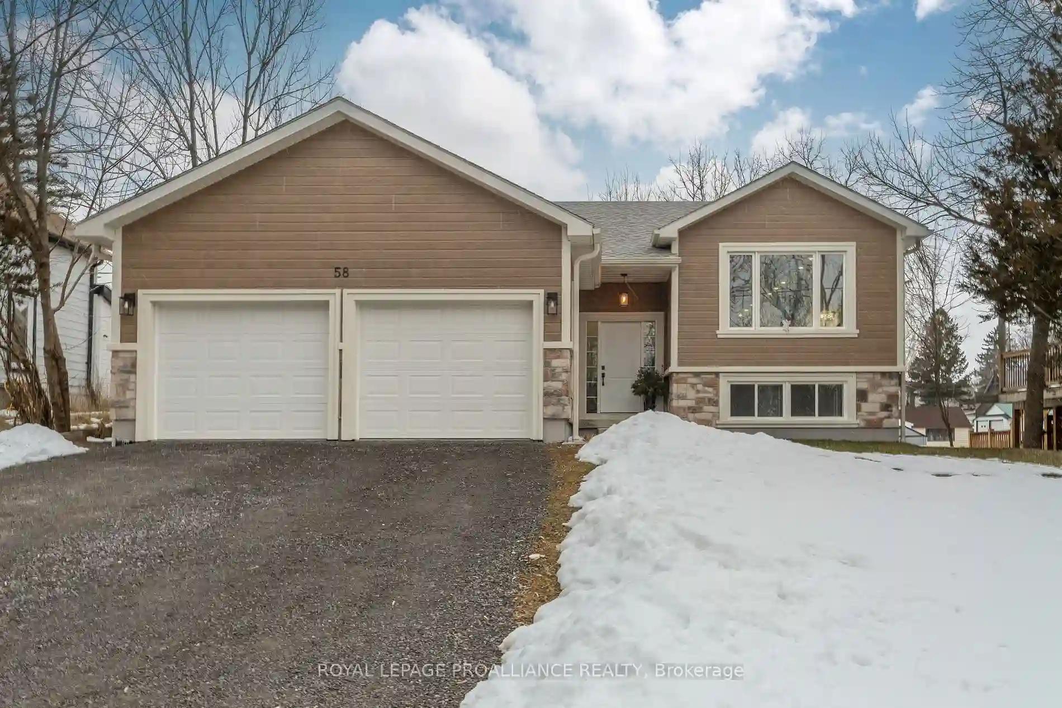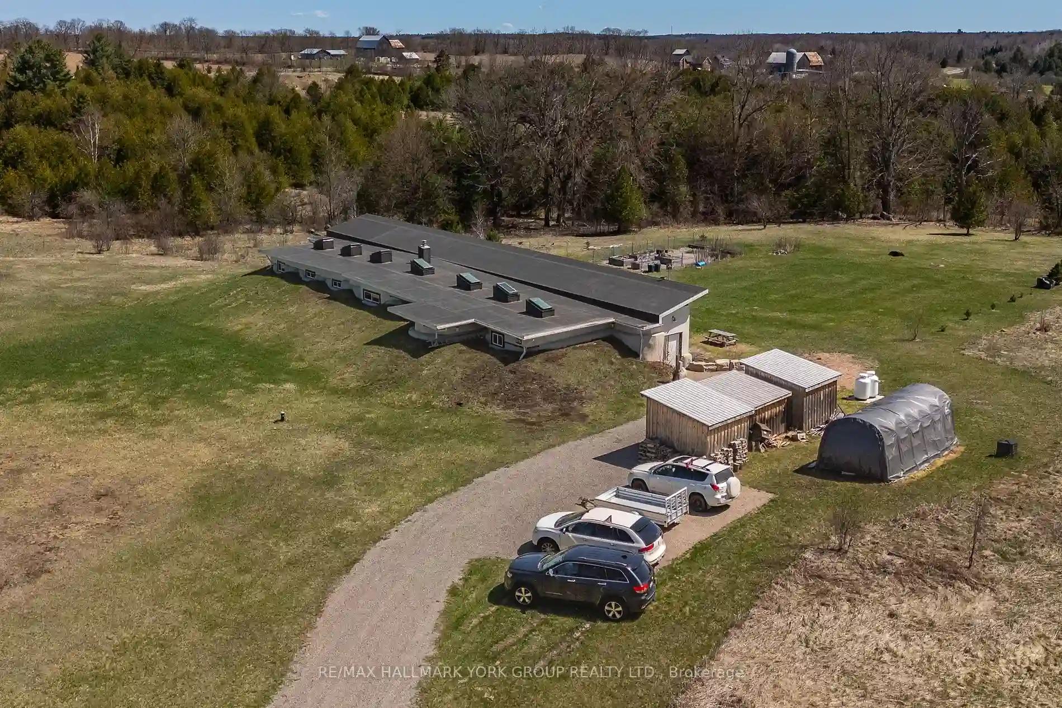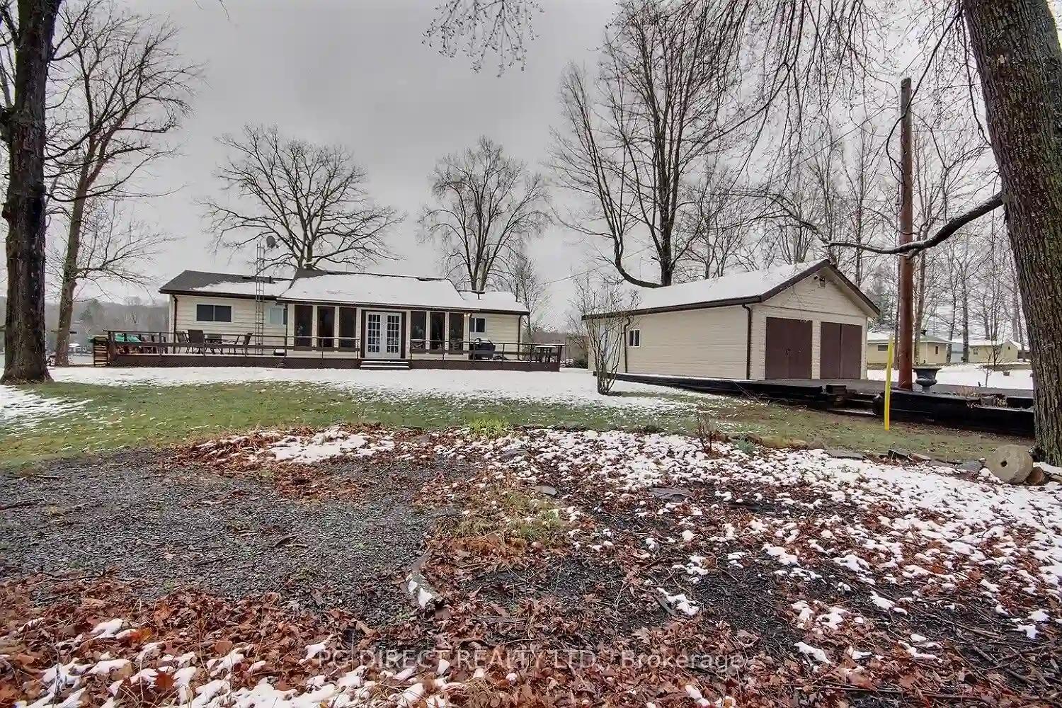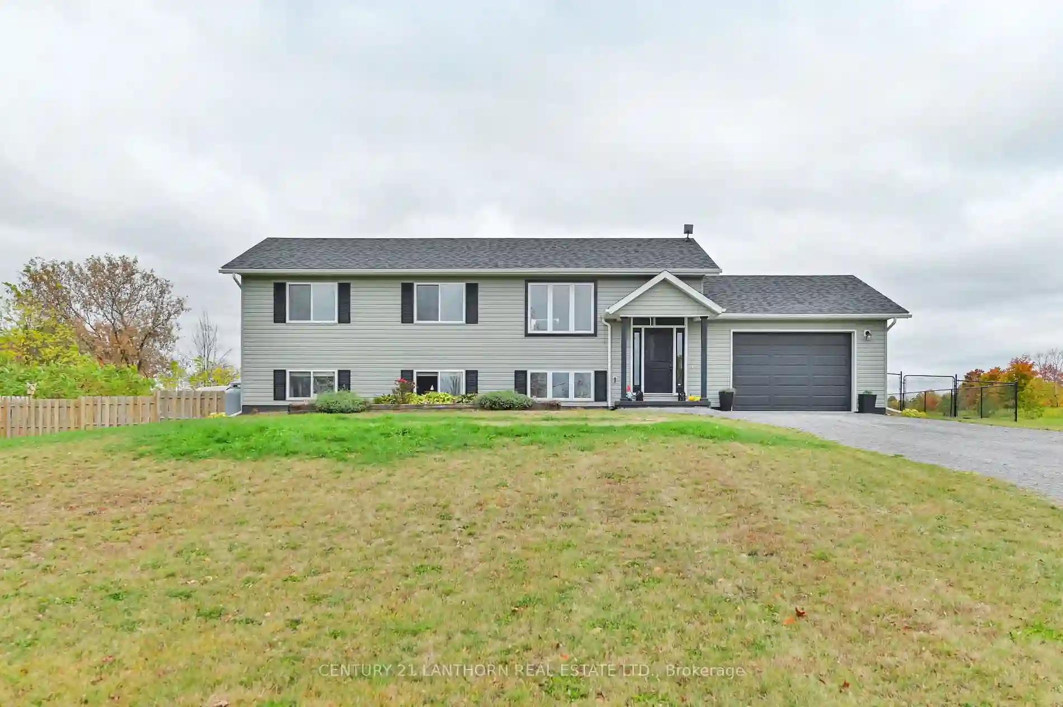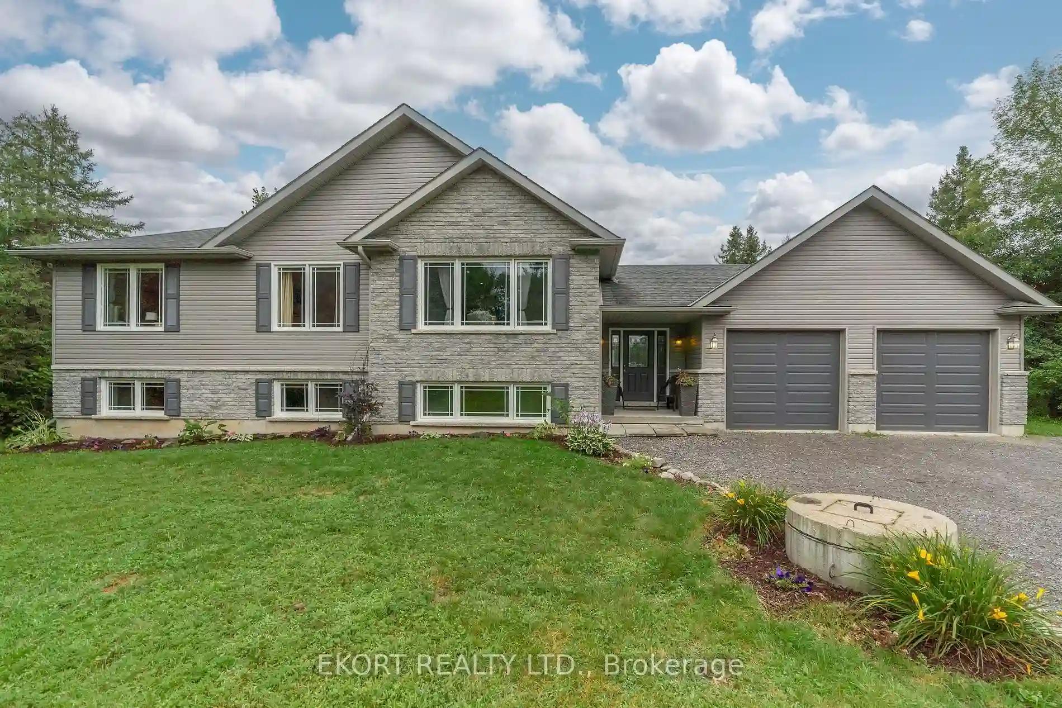Please Sign Up To View Property
58 Mckenzie St
Madoc, Ontario, K0K 2K0
MLS® Number : X8070780
5 Beds / 3 Baths / 6 Parking
Lot Front: 64.69 Feet / Lot Depth: 167.44 Feet
Description
Explore the allure of this stunning raised bungalow, a 2021 gem situated in the charming town of Madoc, just on the outskirts of Belleville. Boasting 5 bedrooms and 3 bathrooms, this home is a masterpiece of modern design with upgrades like engineered hardwood, a waterfall island, quartz countertops, and an ICF foundation. The open-concept main living space is spacious, and the kitchen has a convenient walkout to the deck and backyard. The primary bedroom, complete with an ensuite and walk-in closet, and main floor laundry add to the convenience. Downstairs holds endless possibilities, from additional bedrooms to living spaces, complemented by a vast utility room for storage. Ideal for a young family, growing family, or those seeking country living with contemporary finishes, this home welcomes you to a world of comfort and potential.
Extras
--
Property Type
Detached
Neighbourhood
--
Garage Spaces
6
Property Taxes
$ 4,691.6
Area
Hastings
Additional Details
Drive
Pvt Double
Building
Bedrooms
5
Bathrooms
3
Utilities
Water
Municipal
Sewer
Sewers
Features
Kitchen
1
Family Room
Y
Basement
Finished
Fireplace
N
External Features
External Finish
Other
Property Features
Cooling And Heating
Cooling Type
Central Air
Heating Type
Forced Air
Bungalows Information
Days On Market
70 Days
Rooms
Metric
Imperial
| Room | Dimensions | Features |
|---|---|---|
| Dining | 21.19 X 12.14 ft | |
| Kitchen | 15.42 X 14.50 ft | W/O To Deck |
| Prim Bdrm | 13.68 X 14.24 ft | |
| 2nd Br | 11.88 X 11.25 ft | |
| 3rd Br | 11.84 X 11.25 ft | |
| Laundry | 7.45 X 5.12 ft | |
| Rec | 27.89 X 13.91 ft | |
| 4th Br | 12.66 X 11.52 ft | |
| 5th Br | 13.12 X 13.91 ft | |
| Utility | 13.62 X 21.00 ft | |
| Family | 8.89 X 11.22 ft |
