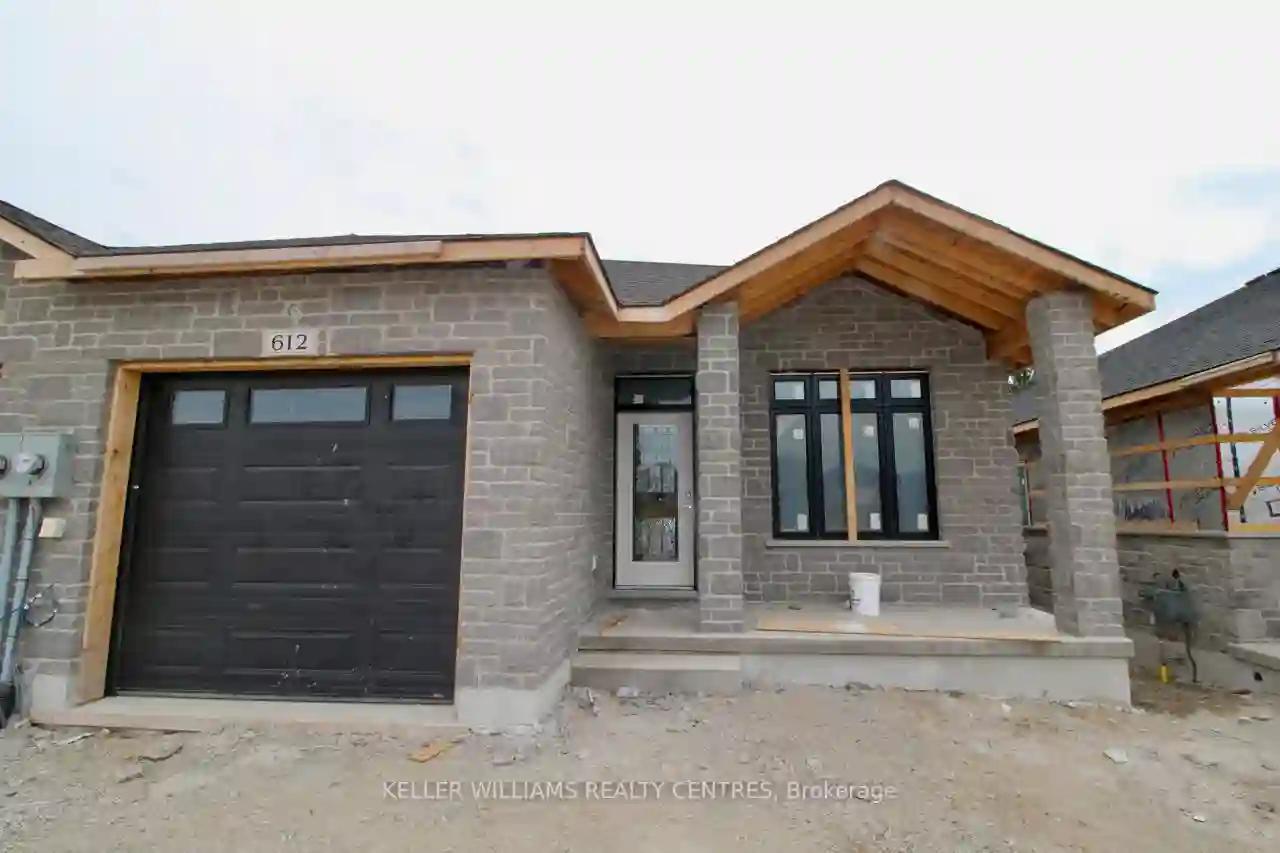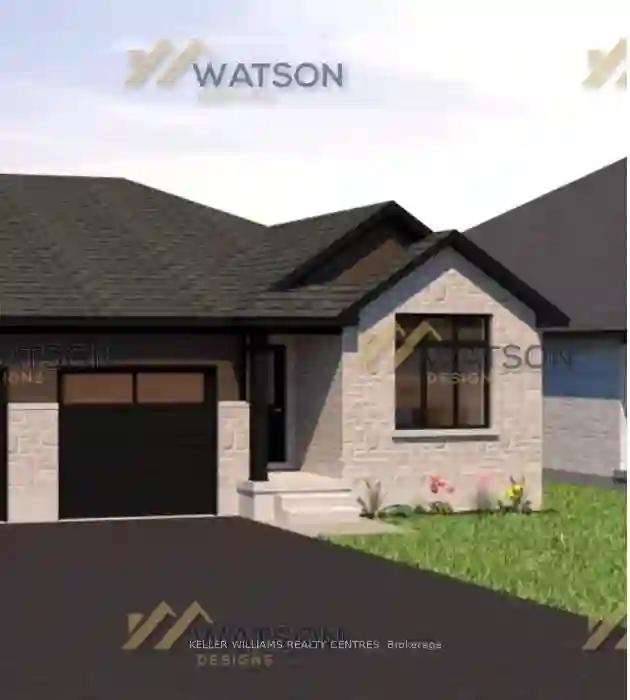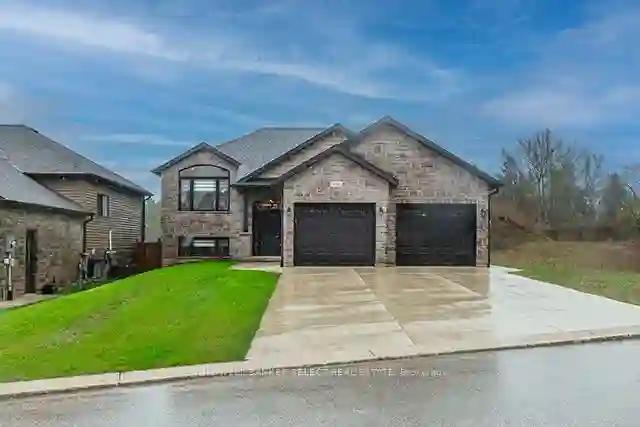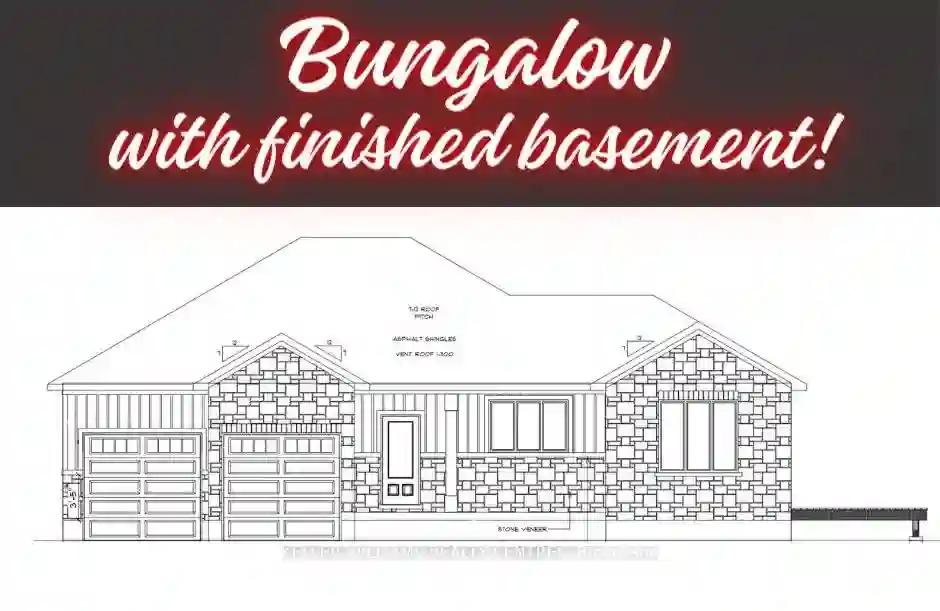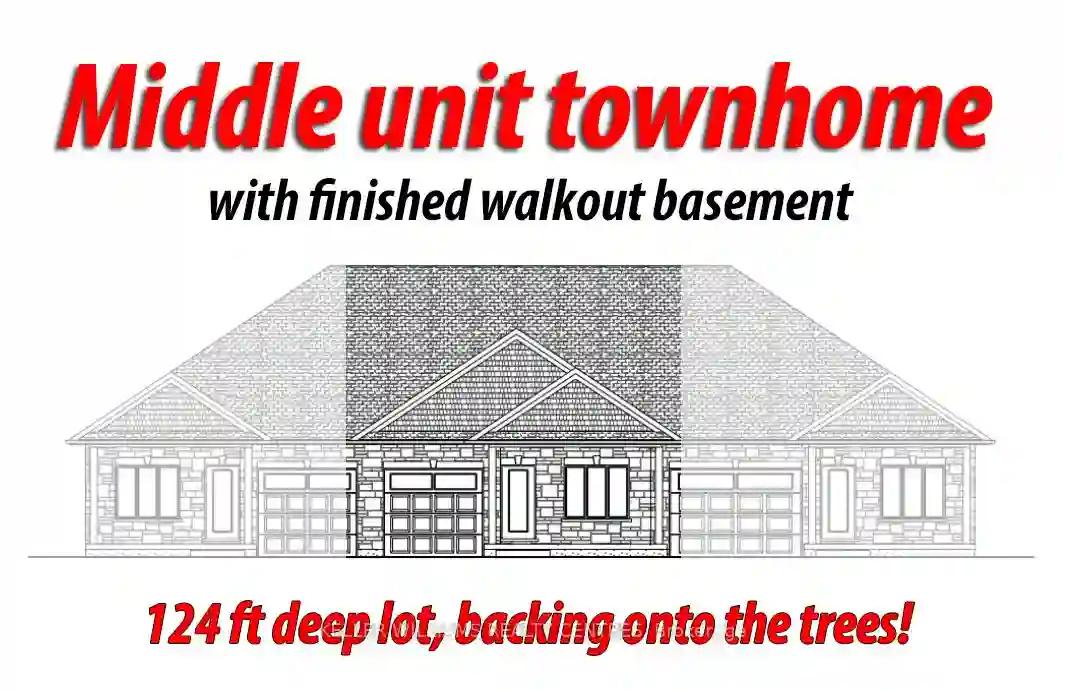$ 699,900
612 25th Ave
Hanover, Ontario, N4N 3B8
MLS® Number : X7021336
4 Beds / 3 Baths / 2 Parking
Lot Front: 30.51 Feet / Lot Depth: 165.19 Feet
Description
Now with finished basement! Full stone semi-detached bungalow under construction and ready for its new owners in early spring. Main level living with open concept kitchen/living space, dining room, 2 beds and 2 baths (including the master with ensuite), and laundry. Walkout from your living space to the covered upper deck offering views of the trees. The lower level of this home offers 2 more bedrooms, 3 pc bath, rec room with gas fireplace and walkout to the yard. Home is located in a great new subdivision of Hanover close to many amenities.
Extras
--
Additional Details
Drive
Private
Building
Bedrooms
4
Bathrooms
3
Utilities
Water
Municipal
Sewer
Sewers
Features
Kitchen
1
Family Room
Y
Basement
Fin W/O
Fireplace
Y
External Features
External Finish
Stone
Property Features
HospitalLibraryPlace Of WorshipRec CentreSchool
Cooling And Heating
Cooling Type
Central Air
Heating Type
Forced Air
Bungalows Information
Days On Market
211 Days
Rooms
Metric
Imperial
| Room | Dimensions | Features |
|---|---|---|
| Kitchen | 28.58 X 13.48 ft | Combined W/Living |
| Living | 0.00 X 0.00 ft | Combined W/Kitchen |
| Dining | 12.07 X 14.07 ft | |
| Prim Bdrm | 12.01 X 14.34 ft | |
| Br | 10.01 X 9.51 ft | |
| Mudroom | 6.59 X 12.01 ft | |
| Rec | 26.90 X 26.74 ft | Irregular Rm |
| 3rd Br | 9.51 X 16.40 ft | |
| 4th Br | 12.83 X 13.09 ft | |
| Utility | 10.60 X 11.15 ft | |
| Cold/Cant | 4.17 X 13.09 ft |
Ready to go See it?
Looking to Sell Your Bungalow?
Get Free Evaluation
