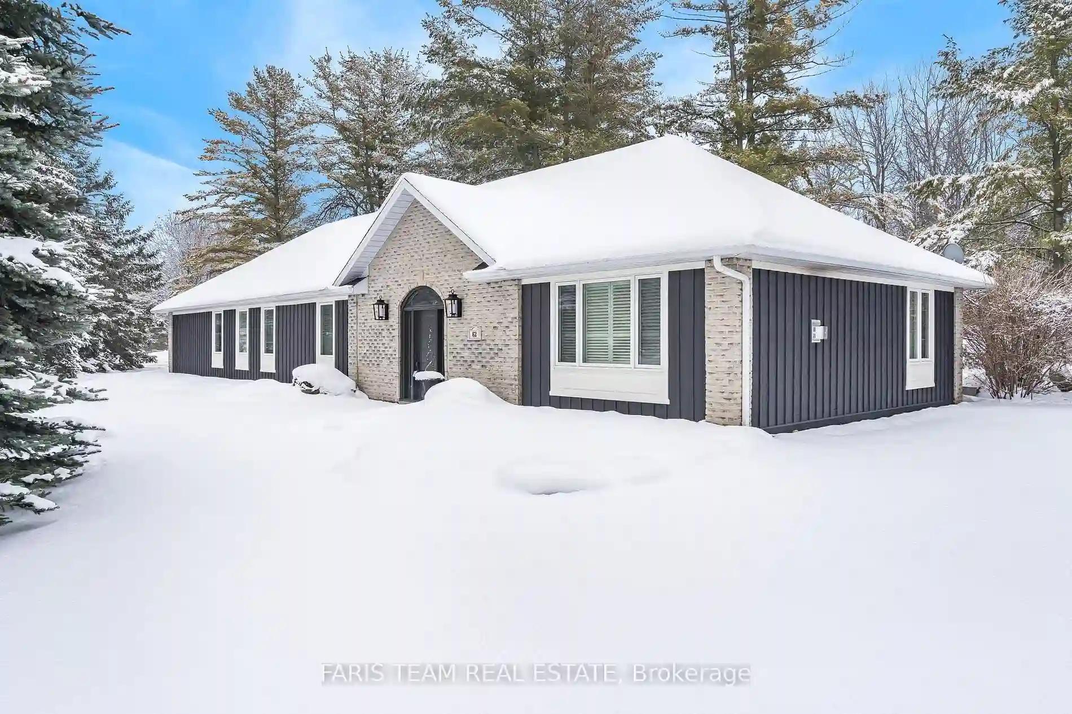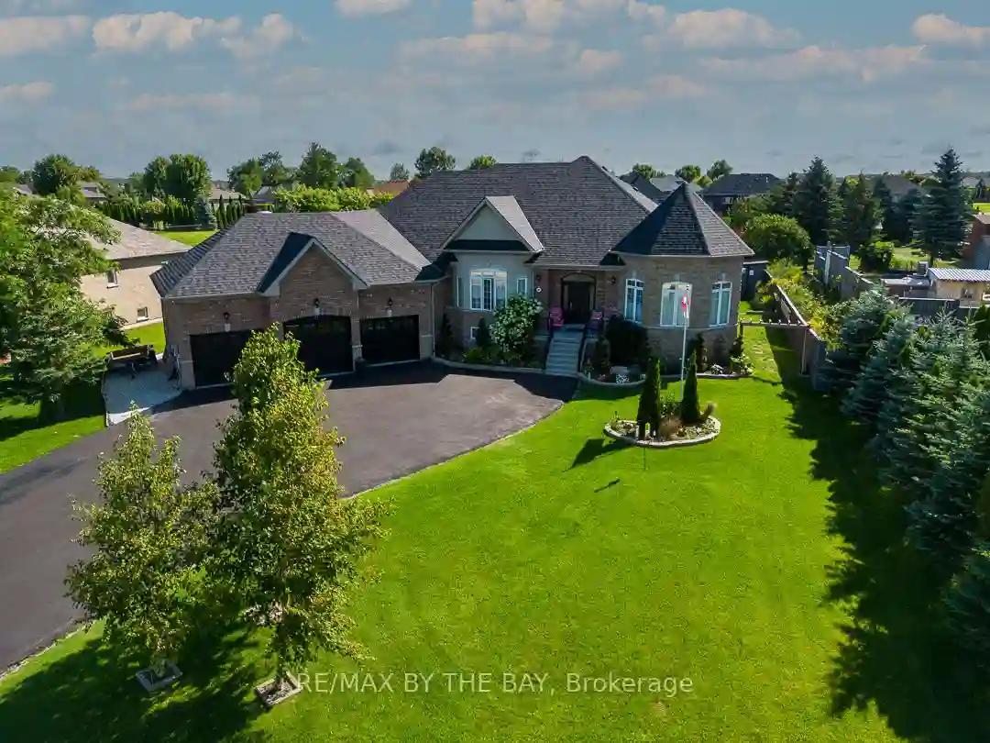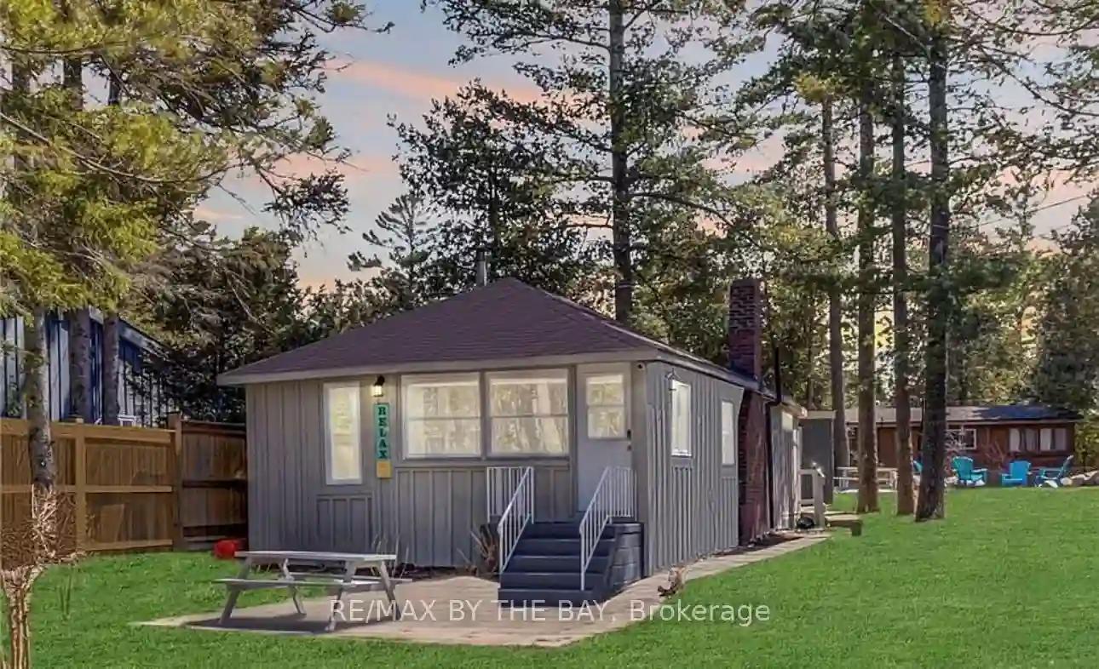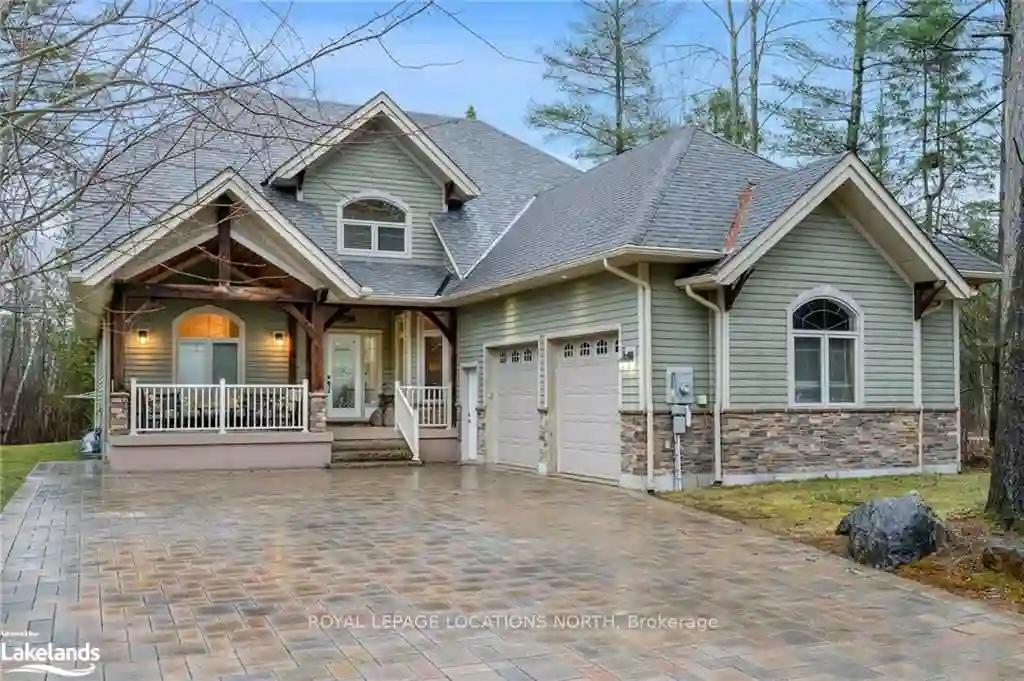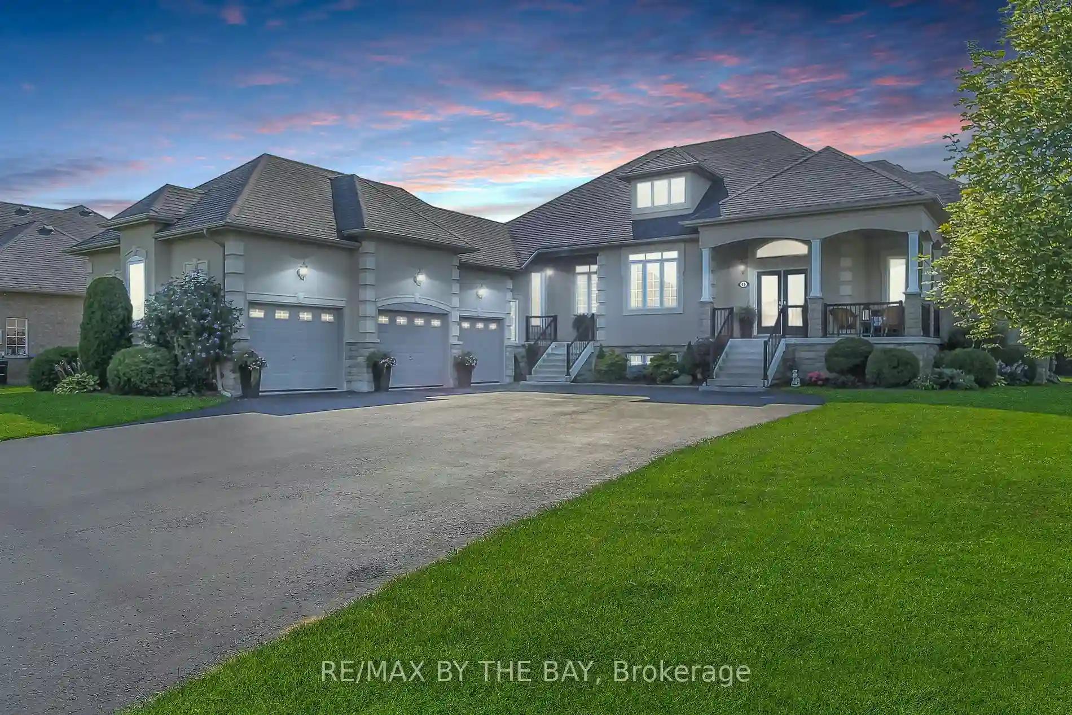Please Sign Up To View Property
62 Wasaga Sands Dr
Wasaga Beach, Ontario, L9Z 1J4
MLS® Number : S8157774
3 Beds / 2 Baths / 8 Parking
Lot Front: 77.79 Feet / Lot Depth: 170 Feet
Description
Top 5 Reasons You Will Love This Home: 1) Extraordinary home with exquisite attention to details and true craftsmanship throughout 2) Miele kitchen gallery with an appliance wall including a MASTER Chef double oven, a 36" paneled fridge, an 18" freezer with an ice maker, a microwave, and a 36" five-burner induction cooktop 3) Meticulously maintained three-bedroom, two-bathroom home perfect for a second home or as a downsizer, complete with gleaming hardwood flooring throughout 4) Beautifully landscaped yard with flagstone, armour stone, mature trees, and a garden shed or bunkie with hydro 5) Settled nearby in-town amenities, golf courses, restaurants, and the sandy beaches. Age 33. Visit our website for more detailed information.
Extras
--
Additional Details
Drive
Pvt Double
Building
Bedrooms
3
Bathrooms
2
Utilities
Water
Well
Sewer
Septic
Features
Kitchen
1
Family Room
N
Basement
None
Fireplace
Y
External Features
External Finish
Board/Batten
Property Features
Cooling And Heating
Cooling Type
Central Air
Heating Type
Forced Air
Bungalows Information
Days On Market
36 Days
Rooms
Metric
Imperial
| Room | Dimensions | Features |
|---|---|---|
| Kitchen | 18.21 X 15.06 ft | Hardwood Floor Recessed Lights W/O To Yard |
| Dining | 18.21 X 15.06 ft | Hardwood Floor Crown Moulding California Shutters |
| Living | 20.73 X 14.60 ft | Hardwood Floor Recessed Lights California Shutters |
| Prim Bdrm | 17.62 X 13.91 ft | Crown Moulding Double Closet 4 Pc Ensuite |
| Br | 13.06 X 10.33 ft | California Shutters Window Closet |
| Br | 12.14 X 10.40 ft | California Shutters Window Closet |
| Laundry | 15.65 X 7.19 ft | Ceramic Floor Heated Floor Access To Garage |
