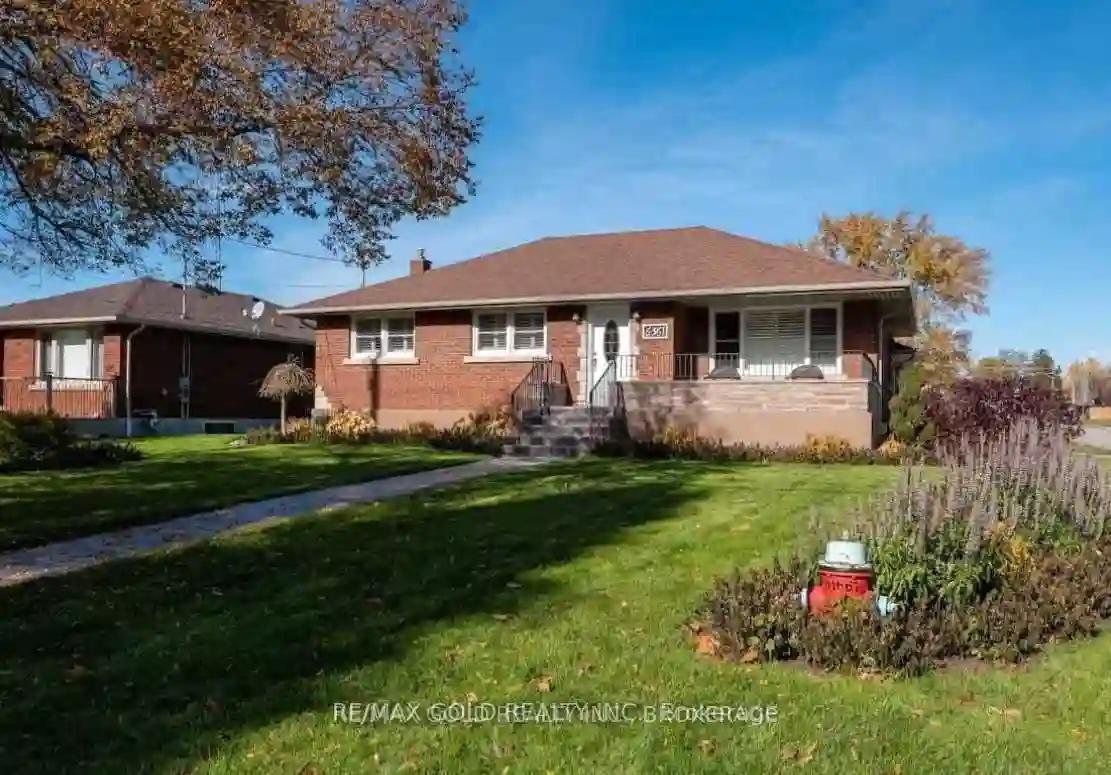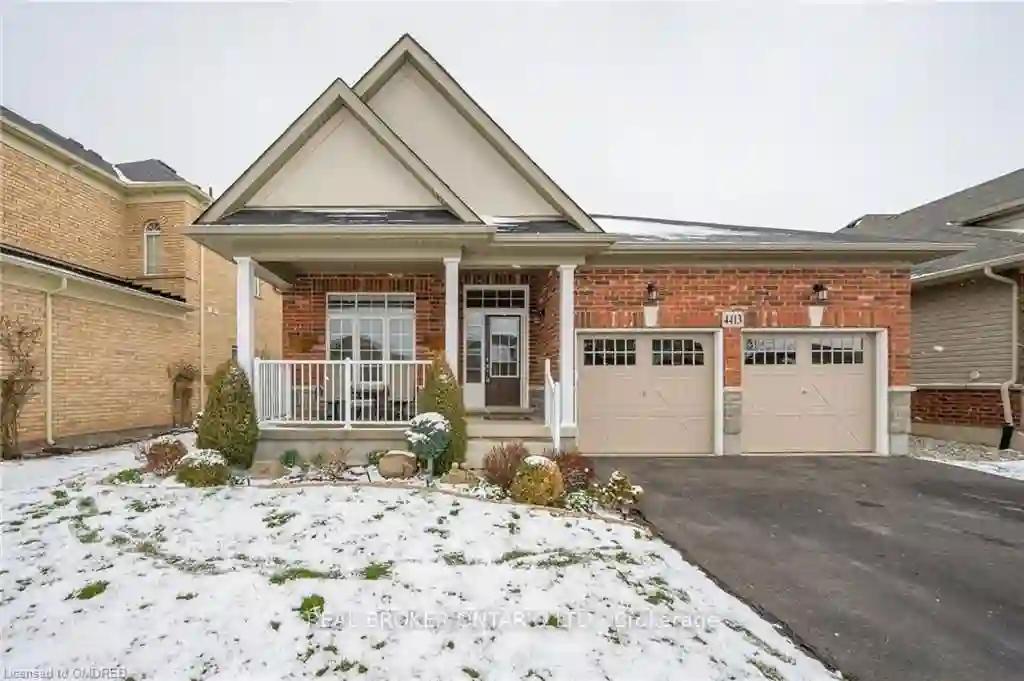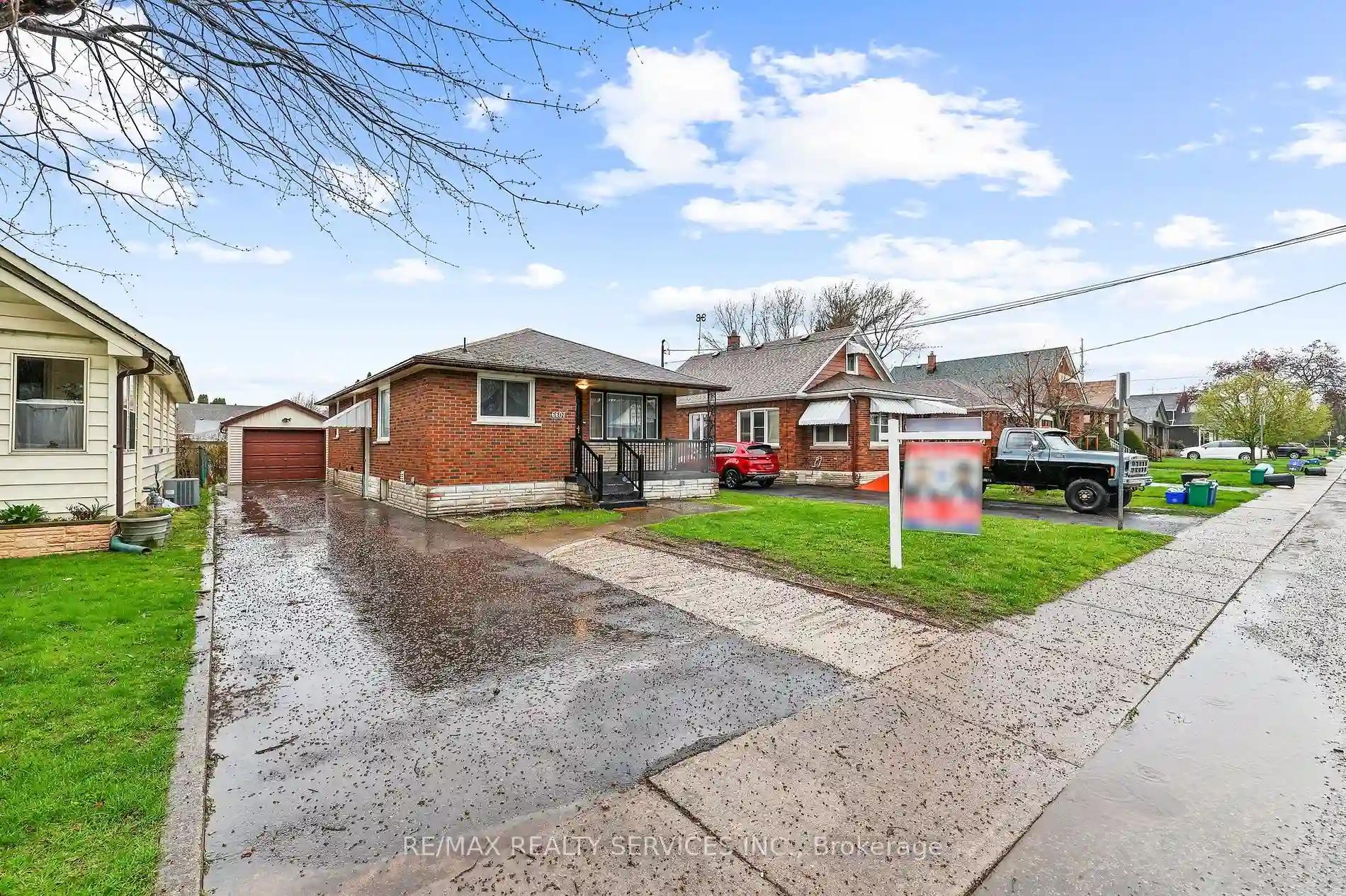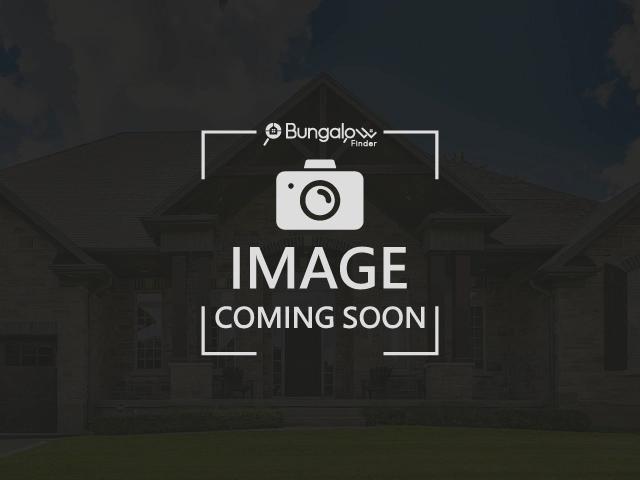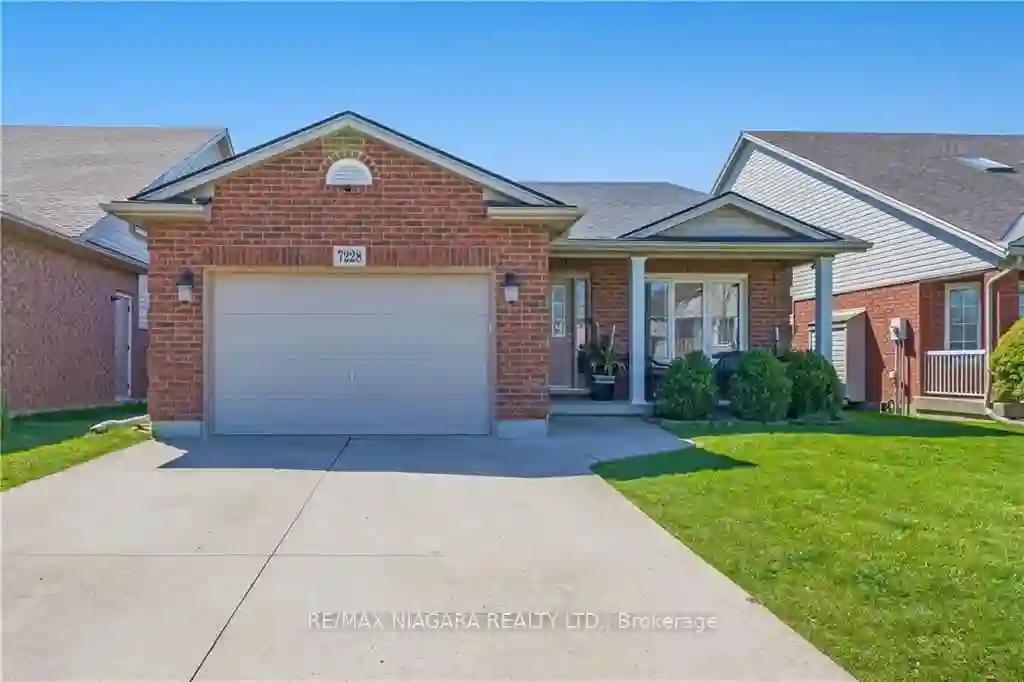6361 Margaret St
Niagara Falls, Ontario, L2G 2T3
MLS® Number : X8143182
3 Beds / 2 Baths / 4 Parking
Lot Front: 56.13 Feet / Lot Depth: 120.29 Feet
Description
!!You Don't Want To Miss This Bungalow! Corner Lot!! This Home Is Absolutely Pristine And Has Been Maintained With Attention To Detail Throughout The Years. The Sunroom Has Been Winterized And Adds Living Space To The Main Floor, Along With An Updated Kitchen & Bathrooms, 3 Bedrooms, And A Fully Finished Lower Level With A Cozy Gas Fireplace. The Garage Is Immaculate With Built-In Mechanic Cabinets For The Car Buffs. The Front Porch/Walk Way Was Updated With Stamped Concrete And Is The Perfect Accent To The Gorgeous Gardens Surrounding This Home. With Schools Close By, Shopping, Parks And A Quick Walk To Niagara Falls This Is A Great Family Home Or Perfect For Those Downsizing.
Extras
Fridge, Stove, Dishwasher, Washer, Dryer, Furnace, Central A/C, All Elfs, Washroom Mirrors, Built-In Microwave, Carbon Monoxide Detector, Smoke Detector.
Property Type
Detached
Neighbourhood
--
Garage Spaces
4
Property Taxes
$ 2,954
Area
Niagara
Additional Details
Drive
Private
Building
Bedrooms
3
Bathrooms
2
Utilities
Water
Municipal
Sewer
Sewers
Features
Kitchen
1
Family Room
Y
Basement
Finished
Fireplace
Y
External Features
External Finish
Brick
Property Features
Cooling And Heating
Cooling Type
Central Air
Heating Type
Forced Air
Bungalows Information
Days On Market
36 Days
Rooms
Metric
Imperial
| Room | Dimensions | Features |
|---|---|---|
| Prim Bdrm | 12.93 X 10.76 ft | Closet California Shutters Large Window |
| 2nd Br | 9.42 X 8.83 ft | Laminate Window Closet |
| 3rd Br | 12.93 X 10.76 ft | 4 Pc Bath Window Ceiling Fan |
| Kitchen | 18.34 X 8.99 ft | B/I Microwave Quartz Counter Breakfast Area |
| Living | 17.91 X 12.83 ft | Open Concept Fireplace W/O To Sunroom |
| Sunroom | 24.25 X 10.17 ft | Electric Fireplace Large Window Breezeway |
| Family | 21.65 X 20.83 ft | Pot Lights Gas Fireplace Vinyl Floor |
| Laundry | 18.08 X 15.49 ft | Open Concept Separate Rm |
