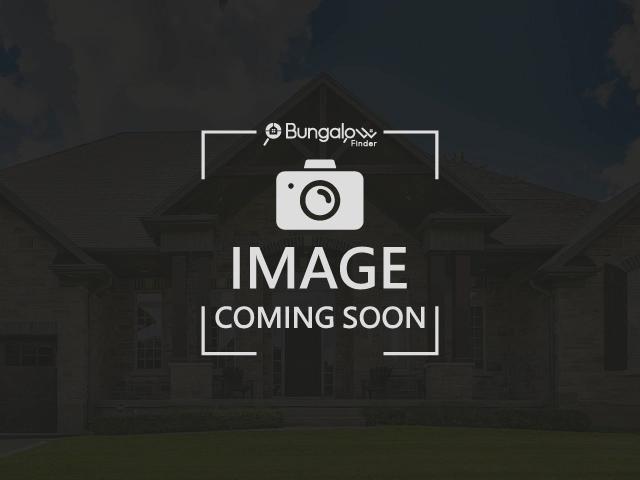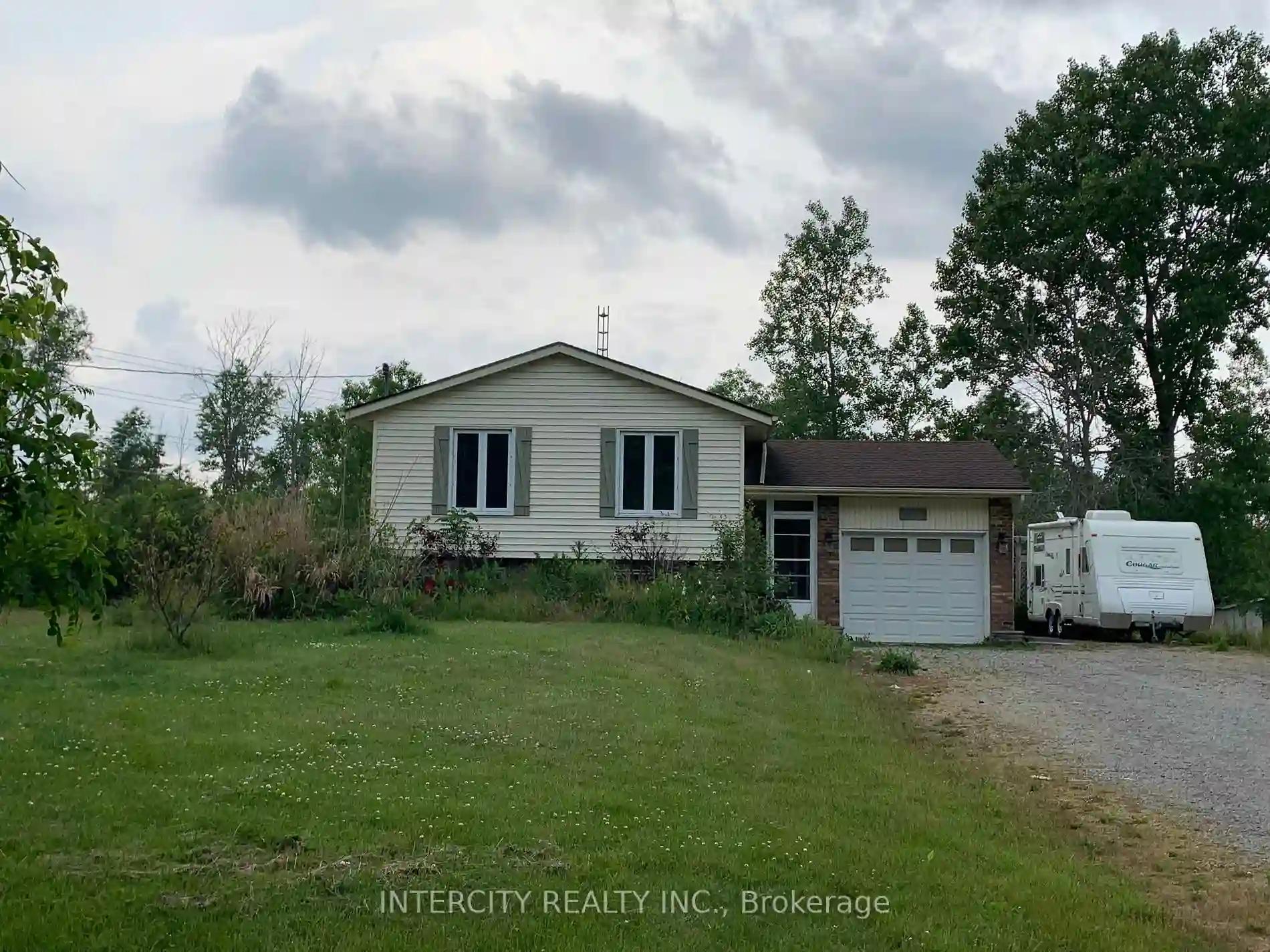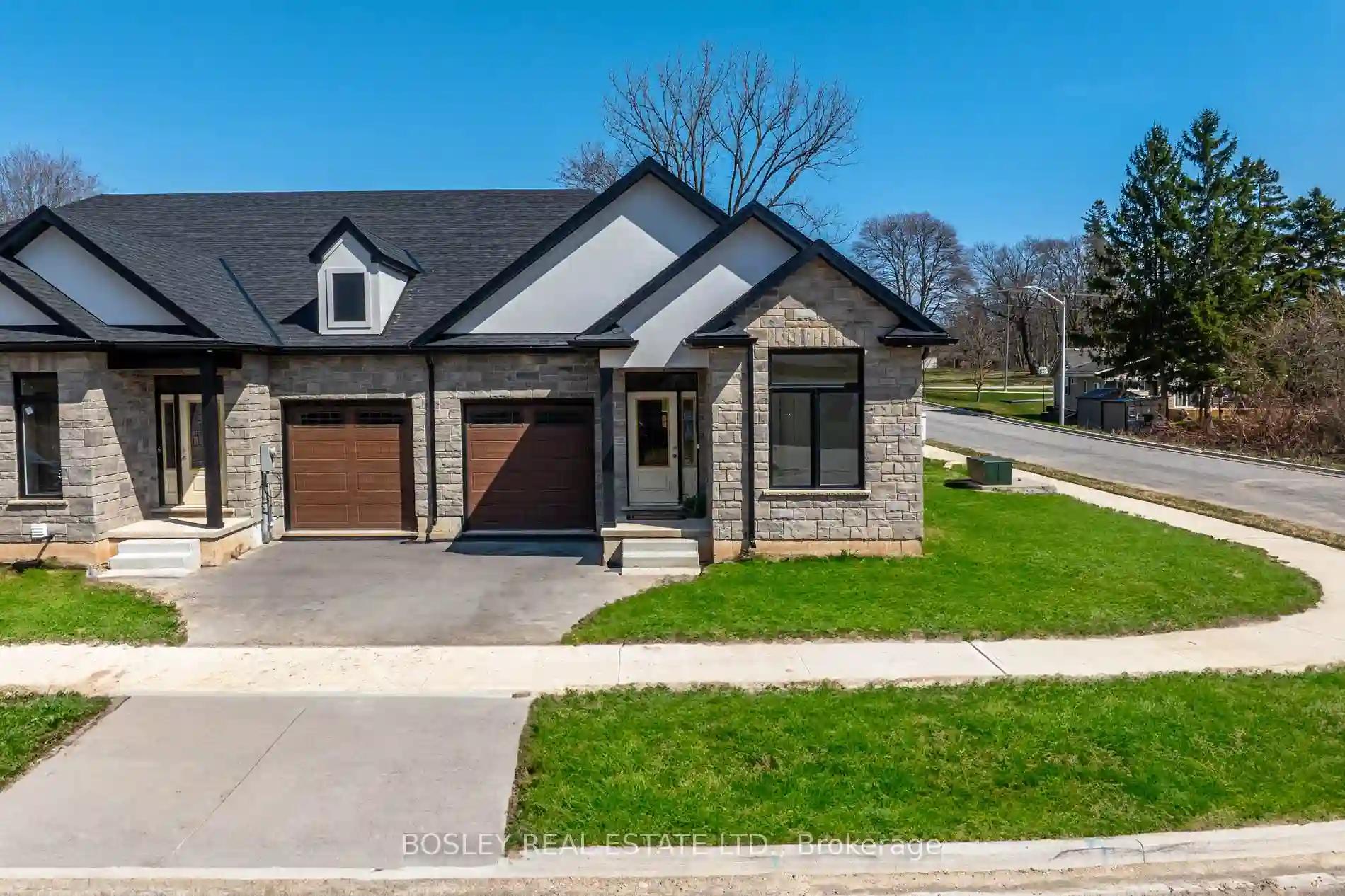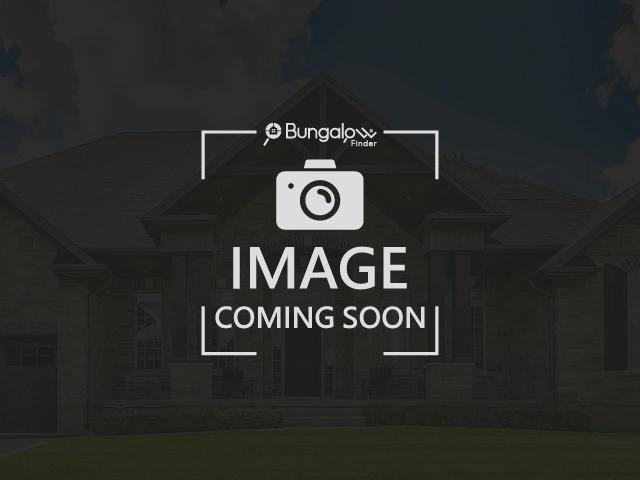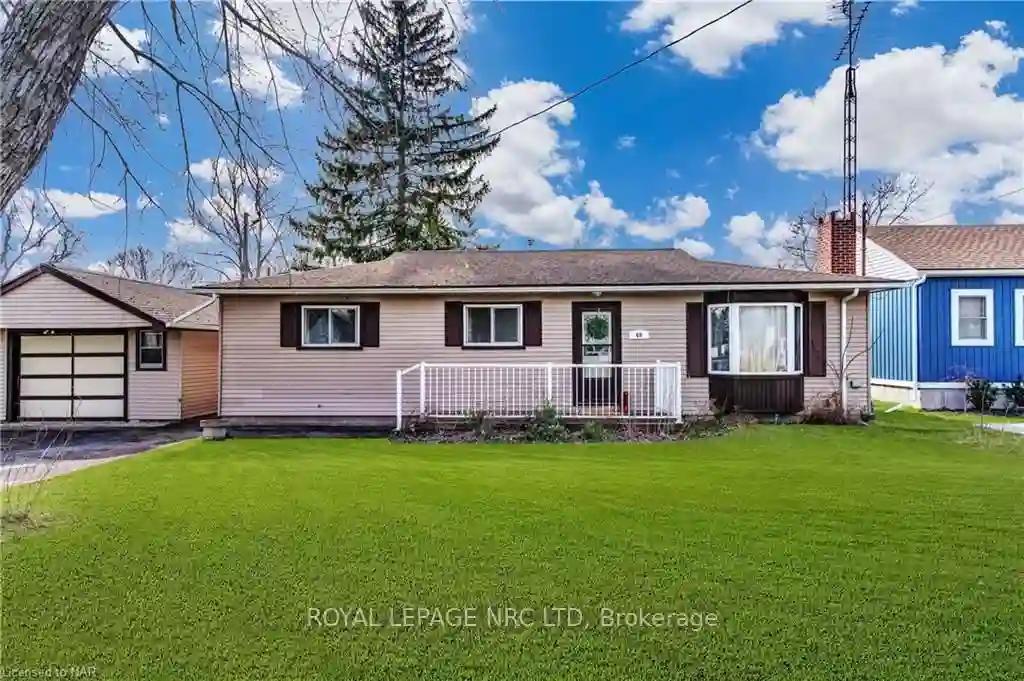666 Dover Rd
Fort Erie, Ontario, L2A 5M4
MLS® Number : X7386470
2 Beds / 1 Baths / 5 Parking
Lot Front: 175 Feet / Lot Depth: 226 Feet
Description
DO NOT MISS OUT ON THIS GREAT LOCATION AND LARGE OVER 1/2 ACRE CORNER LOT. THE PROPERTY HAS A LOT TO OFFER AND HAS MANY POSSIBILITIES. PUT YOUR OWN TOUCHES ON THE QUANT BUNGALOW THAT ALREADY EXISTS INCLUDING AN EXENSION OR TEAR IT DOWN AND BUILD YOUR OWN LARGE DREAM HOME ON THIS GREAT SIZED LOT WHICH ALSO OFFERS A SEPARATE GOOD SIZED WORKSHOP WITH ELECTRICITY SO YOU COULD ALSO RUN A BUSINESS FROM THE PROPERTY OR RENT THE IT OUT SINCE IT HAS A SEPARATE ENTRANCE OFF ONTARIO DR. THERE IS ALSO ANOTHER OUT BUILDING AT THE BACK OF THE HOME W/HOT TUB AND LIVING QUARTERS. THE PROPERTY OFFERS A LARGE DECK A 24X52 ROUND ABOVE GROUND POOL, 3 APPLE TREES, A YEAR TREE AND A CHERRY TREE. THIS PROPERTY HAS 2 PARCELS OF LAND W/SEPARATE LEGAL DESCRIPTIONS AND AN ENTRANCE OFF BOTH DOVER AND ONTARIO. UPDATES INCLUDE A NEWER WATER PUMP, HOLDING TANK, AND ELECTRICAL. GET THE BEST OF BOTH WITH RURAL SETTING BUT NOT FAR FROM TOWN.
Extras
--
Property Type
Detached
Neighbourhood
--
Garage Spaces
5
Property Taxes
$ 2,596
Area
Niagara
Additional Details
Drive
Private
Building
Bedrooms
2
Bathrooms
1
Utilities
Water
Well
Sewer
Septic
Features
Kitchen
1
Family Room
N
Basement
None
Fireplace
N
External Features
External Finish
Vinyl Siding
Property Features
Cooling And Heating
Cooling Type
Window Unit
Heating Type
Other
Bungalows Information
Days On Market
102 Days
Rooms
Metric
Imperial
| Room | Dimensions | Features |
|---|---|---|
| Kitchen | 14.01 X 7.74 ft | |
| Living | 19.00 X 12.01 ft | |
| Br | 8.99 X 17.85 ft | |
| Bathroom | 0.00 X 0.00 ft | 3 Pc Bath |
| Foyer | 6.99 X 16.01 ft | |
| Br | 8.01 X 9.15 ft | |
| Laundry | 0.00 X 0.00 ft |
