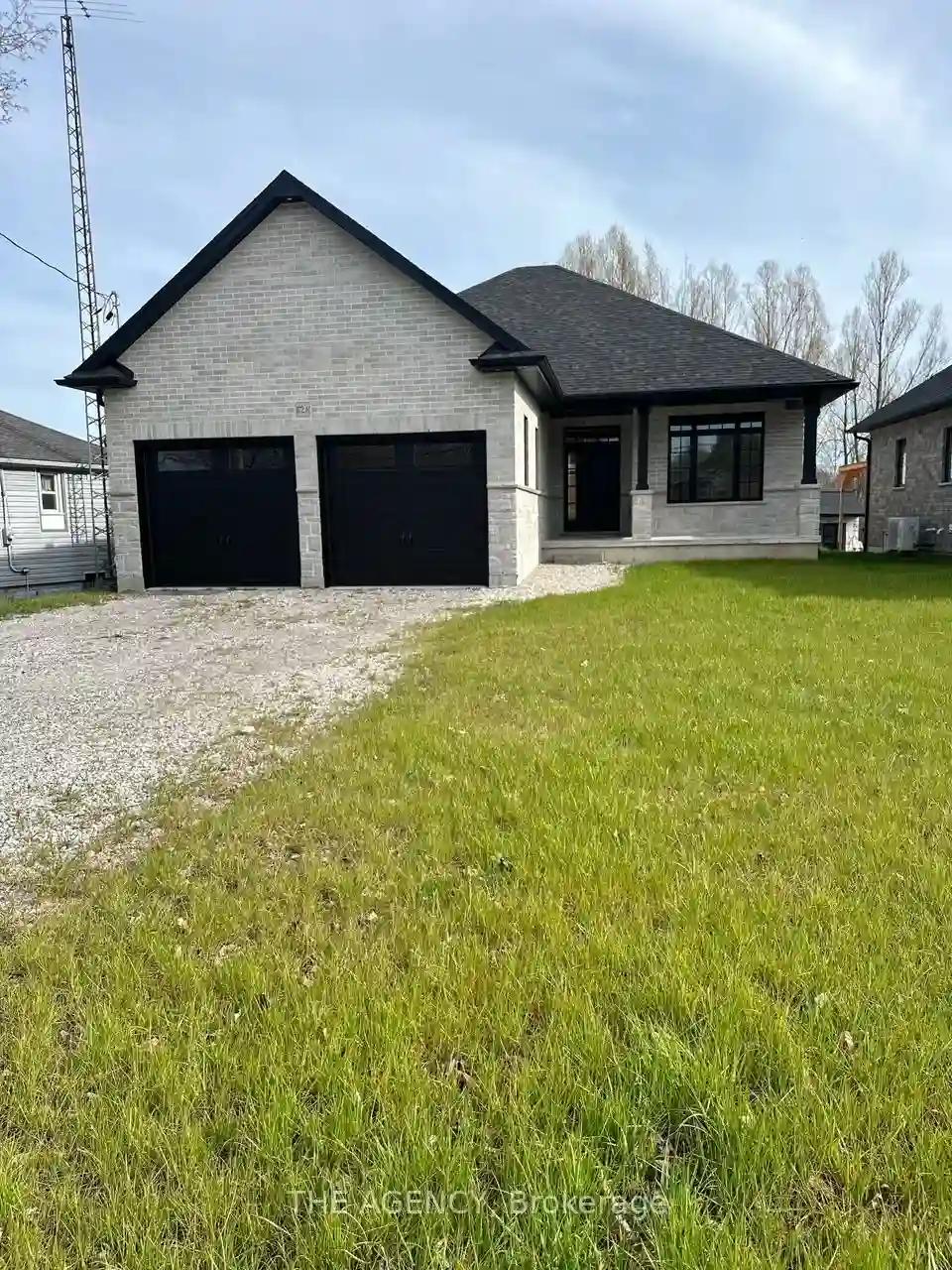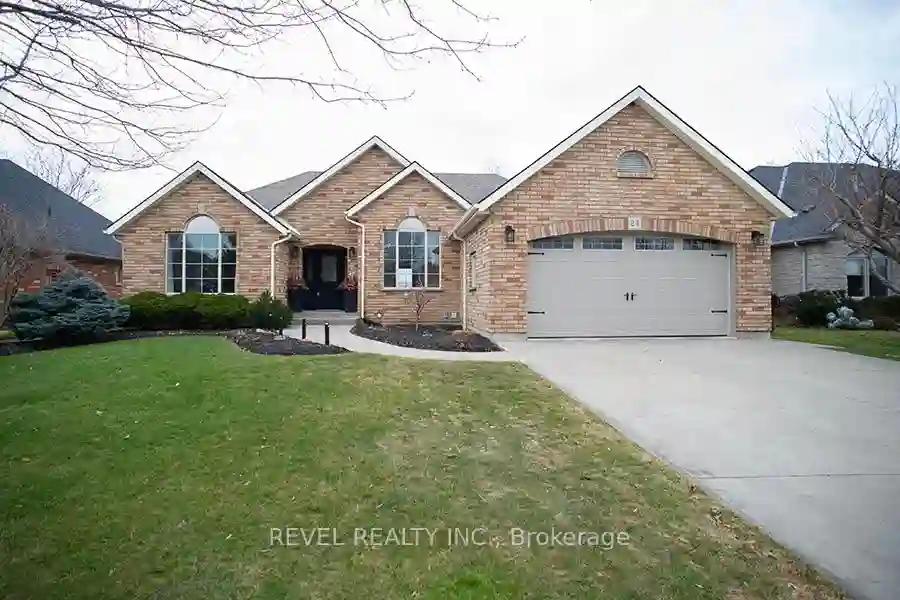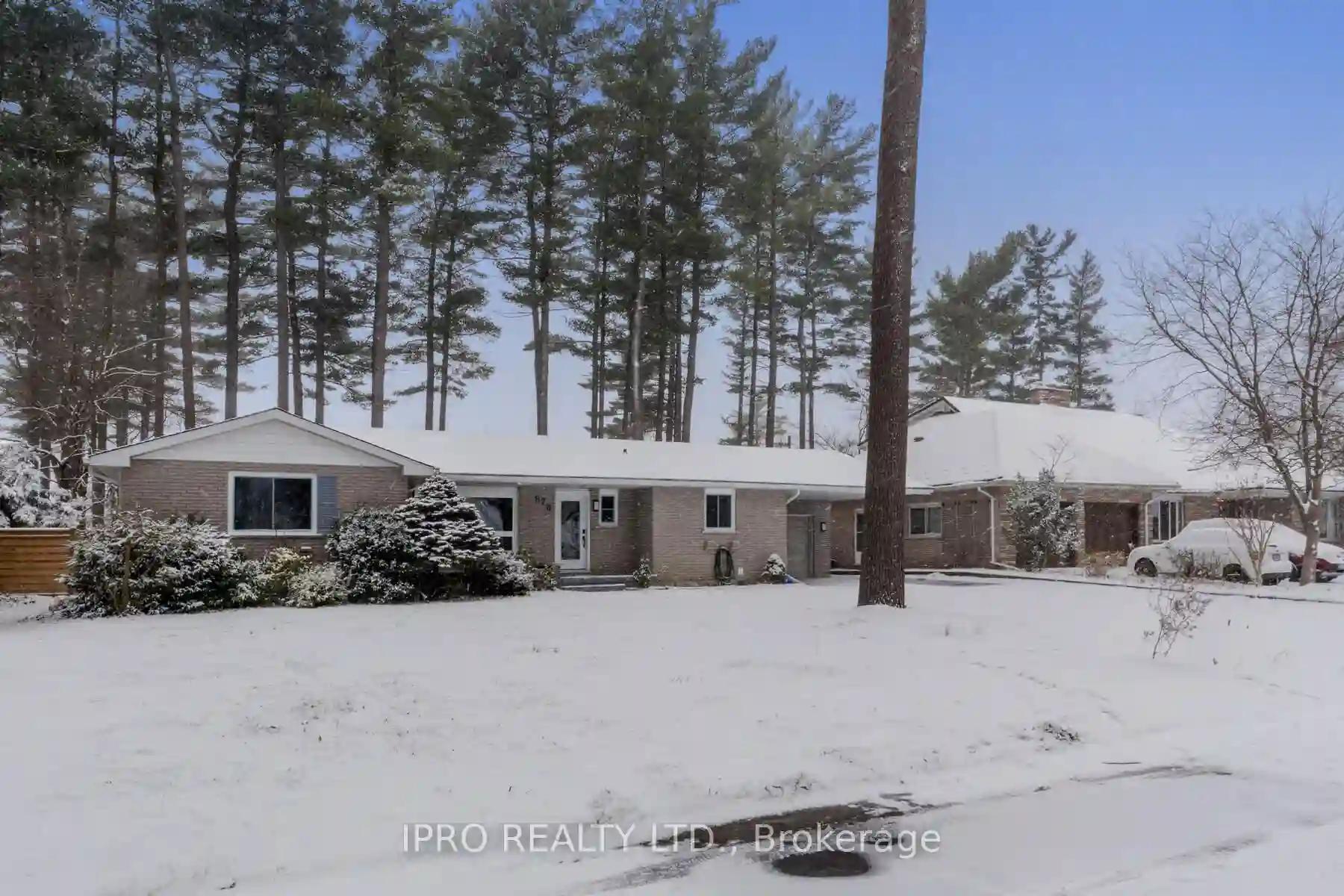Please Sign Up To View Property
67 Judd Dr
Norfolk, Ontario, N3Y 4Y8
MLS® Number : X5984872
3 Beds / 2 Baths / 4 Parking
Lot Front: 62.3 Feet / Lot Depth: 106.6 Feet
Description
The Ryerse Model- 1783 Sq Ft. Standard Features Include; Lots Fully Sodded, Gas Line For Exterior Bbq Driveways To Be Asphalted, 9' High Ceilings On Main Floor, Engineered Hardwood Floors And Ceramic Floors, Shower In Ensuite To Be Tiled And Includes Glass Door, All Counter Tops To Be Quartz, Kitchen Island, Ceramic Backsplash. Main Floor Laundry Room, Covered Porch, Central Air, Garage Door Opener, Roughed In Bath In Basement, Exterior Pot Lights, Ddouble Car Garages. Purchasers May Choose Colours For Kitchen Cupboards, Bathroom Vanity And Countertop Flooring, From Builders Samples. Don't Miss Out On Your Chance To Purchase One Of These Beautiful Homes! You Will No Be Dissapointed.
Extras
**Interboard Listing: Brantford Regional Real Estate Board**
Additional Details
Drive
Pvt Double
Building
Bedrooms
3
Bathrooms
2
Utilities
Water
Municipal
Sewer
Sewers
Features
Kitchen
1
Family Room
Y
Basement
Full
Fireplace
N
External Features
External Finish
Brick
Property Features
Cooling And Heating
Cooling Type
Central Air
Heating Type
Forced Air
Bungalows Information
Days On Market
358 Days
Rooms
Metric
Imperial
| Room | Dimensions | Features |
|---|---|---|
| Great Rm | 15.85 X 14.07 ft | |
| Dining | 14.17 X 14.01 ft | |
| Kitchen | 17.32 X 12.07 ft | |
| Prim Bdrm | 13.75 X 11.75 ft | 4 Pc Ensuite W/I Closet |
| Bathroom | 0.00 X 0.00 ft | 4 Pc Bath |
| 2nd Br | 12.17 X 10.40 ft | |
| 3rd Br | 10.99 X 10.07 ft | |
| Laundry | 0.00 X 0.00 ft |




