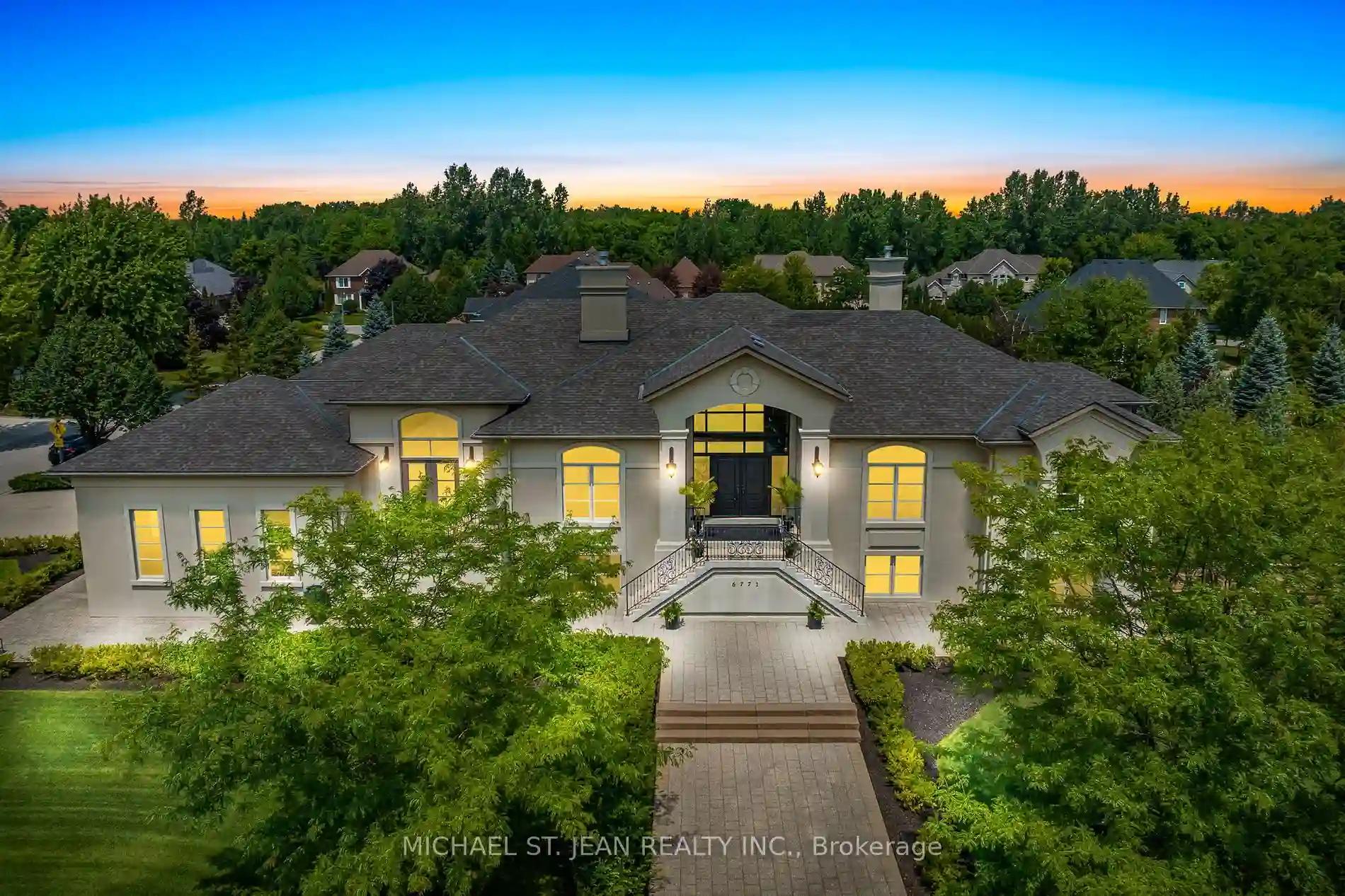Real Estate Board Requires to Verify This Email to View this Property
6771 Calaguiro Dr
Niagara Falls, Ontario, L2J 4L5
MLS® Number : X8020122
4 + 2 Beds / 4 Baths / 15 Parking
Lot Front: 126.83 Feet / Lot Depth: 178.08 Feet
Description
Welcome home to 6771 Calaguiro Drive Niagara Falls. Located in Niagara's most sought-after community Calaguiro Estates, this spectacular home is surrounded by other multimillion dollar homes in this elite neighbourhood. With over 7000 sq feet of finished living space this one-of-a-kind home features the family's main living space plus TWO additional In-law suites complete with their own: living rooms, bedrooms, bathrooms, laundry and kitchen. This custom built home shows 10+ with exceptional workmanship & attention to every detail. The entire home boasts 10' ceilings & imported porcelain tile that is heated on the lower level. ( for full description see supplements )
Extras
**INTERBOARD LISTING: HAMILTON - BURLINGTON REAL ESTATE ASSOCIATON**
Property Type
Detached
Neighbourhood
--
Garage Spaces
15
Property Taxes
$ 15,968.72
Area
Niagara
Additional Details
Drive
Private
Building
Bedrooms
4 + 2
Bathrooms
4
Utilities
Water
Municipal
Sewer
Sewers
Features
Kitchen
1 + 2
Family Room
Y
Basement
Apartment
Fireplace
Y
External Features
External Finish
Stucco/Plaster
Property Features
Cooling And Heating
Cooling Type
Central Air
Heating Type
Forced Air
Bungalows Information
Days On Market
87 Days
Rooms
Metric
Imperial
| Room | Dimensions | Features |
|---|---|---|
| Foyer | 0.00 X 0.00 ft | Vaulted Ceiling Open Concept Scarlet Ohara Stairs |
| Kitchen | 14.99 X 19.00 ft | 2 Way Fireplace B/I Appliances Centre Island |
| Breakfast | 17.85 X 6.82 ft | Family Size Kitchen W/O To Balcony O/Looks Backyard |
| Dining | 12.50 X 16.93 ft | 2 Way Fireplace Wet Bar W/O To Balcony |
| Sitting | 27.99 X 16.40 ft | Open Concept W/O To Balcony O/Looks Backyard |
| Bathroom | 0.00 X 0.00 ft | 2 Pc Bath Custom Counter |
| Prim Bdrm | 15.91 X 20.08 ft | W/I Closet Floor/Ceil Fireplace 5 Pc Ensuite |
| Bathroom | 0.00 X 0.00 ft | 5 Pc Ensuite Separate Shower Soaker |
| 2nd Br | 20.73 X 11.68 ft | Double Closet Bay Window Window Flr To Ceil |
| 3rd Br | 15.49 X 12.24 ft | Double Closet Window Flr To Ceil |
| Bathroom | 0.00 X 0.00 ft | 4 Pc Bath Semi Ensuite Marble Counter |
| Laundry | 0.00 X 0.00 ft | B/I Appliances B/I Shelves |
Ready to go See it?
Looking to Sell Your Bungalow?
Similar Properties
Currently there are no properties similar to this.
