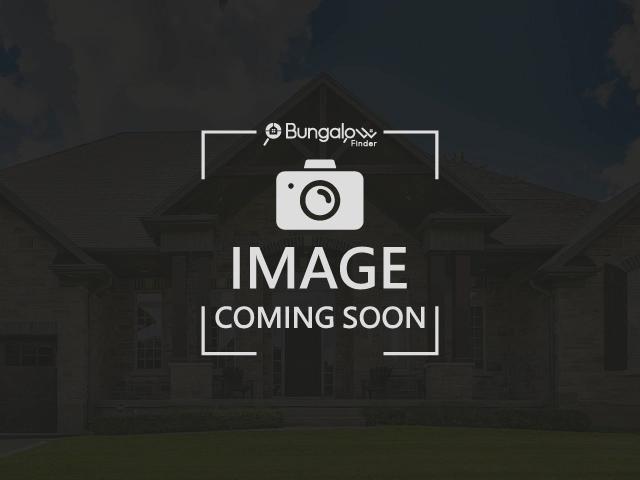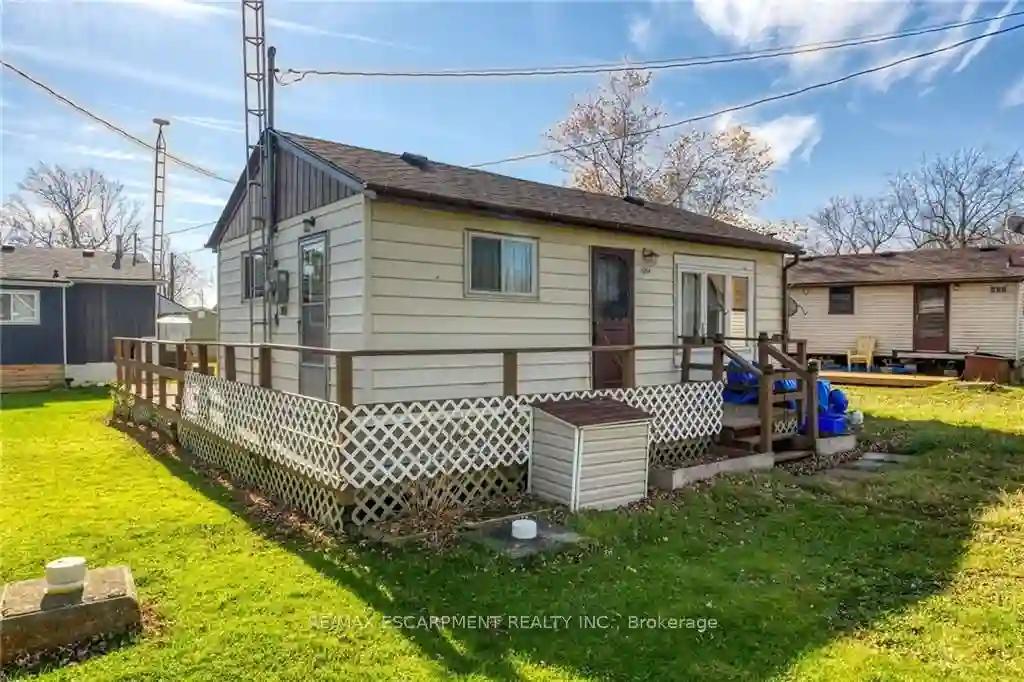7 Maple Lane
Haldimand, Ontario, N0A 1P0
MLS® Number : X8138422
2 Beds / 1 Baths / 2 Parking
Lot Front: 0 Feet / Lot Depth: -- Feet
Description
Cottage life at Lake Erie!!! Escape the hustle and bustle of the city and relax and enjoy the breathtaking views of open farm fields and water access to sand beach from this ultra-affordable cottage located in Featherstone Point. Open concept layout includes 2 bedrooms and 1 bathroom. Updates include flooring, new roof shingles (2023), electrical panel (breakers), this turnkey investment comes fully furnished, nothing to do - just move in and enjoy. Cottage is located on leased land with very reasonable lease rates (new lease $4200/year includes property taxes common areas etc.) Zoning allows for full time occupancy from April 1 to December 31 (9 months).
Extras
--
Additional Details
Drive
Private
Building
Bedrooms
2
Bathrooms
1
Utilities
Water
Other
Sewer
Tank
Features
Kitchen
1
Family Room
N
Basement
None
Fireplace
Y
External Features
External Finish
Alum Siding
Property Features
Cooling And Heating
Cooling Type
Window Unit
Heating Type
Forced Air
Bungalows Information
Days On Market
37 Days
Rooms
Metric
Imperial
| Room | Dimensions | Features |
|---|---|---|
| Kitchen | 10.66 X 8.83 ft | Eat-In Kitchen |
| Living | 11.84 X 10.66 ft | |
| Br | 5.84 X 10.76 ft | |
| 2nd Br | 8.33 X 10.83 ft | |
| Bathroom | 7.74 X 5.84 ft |

