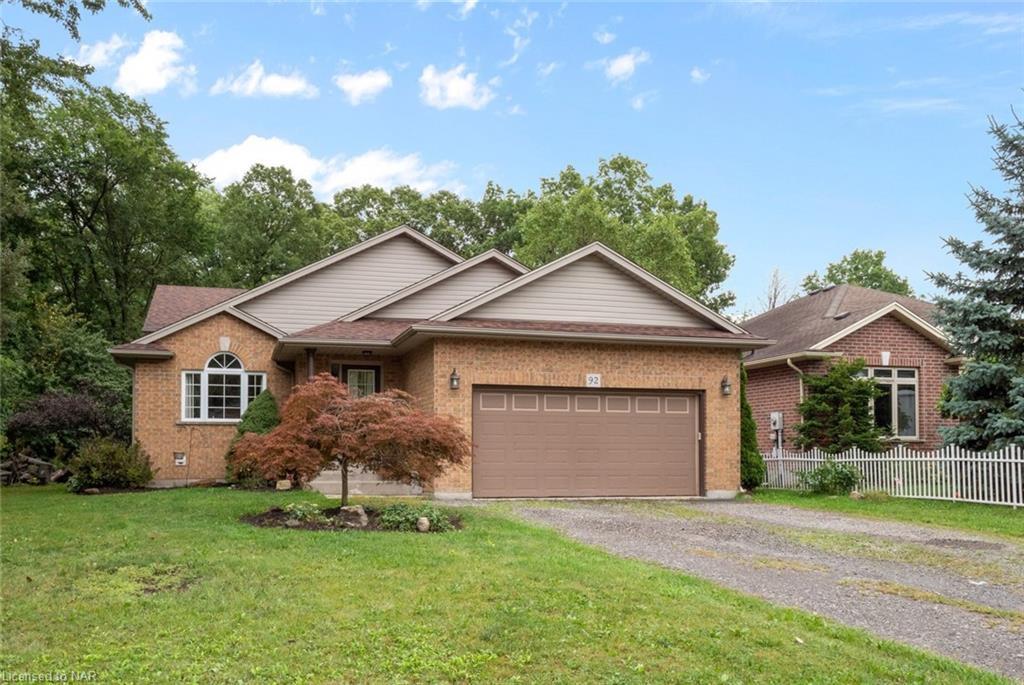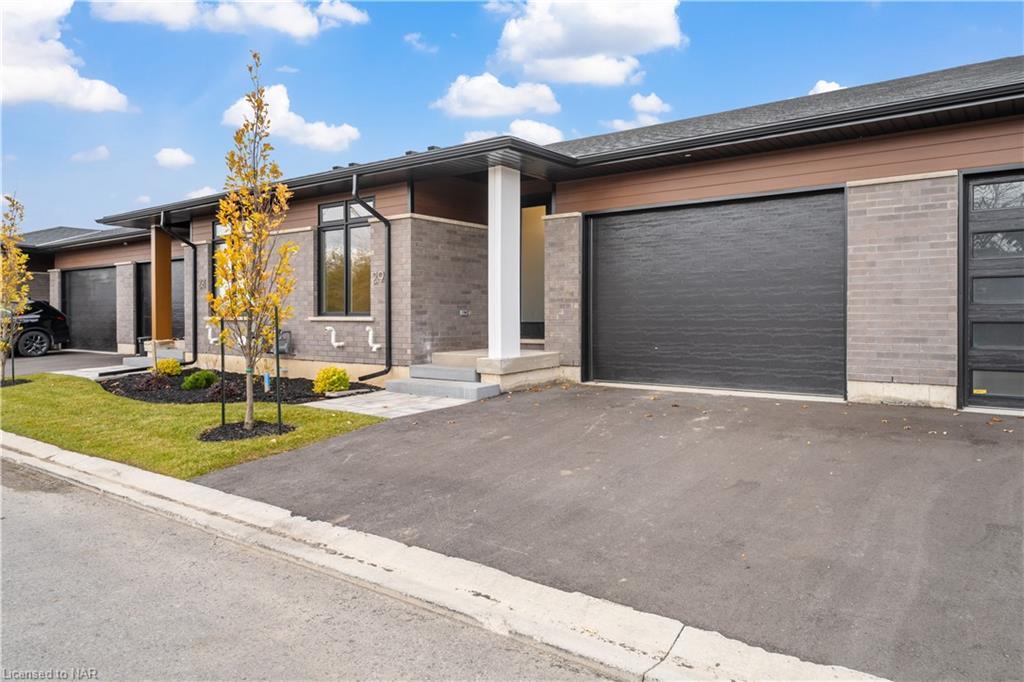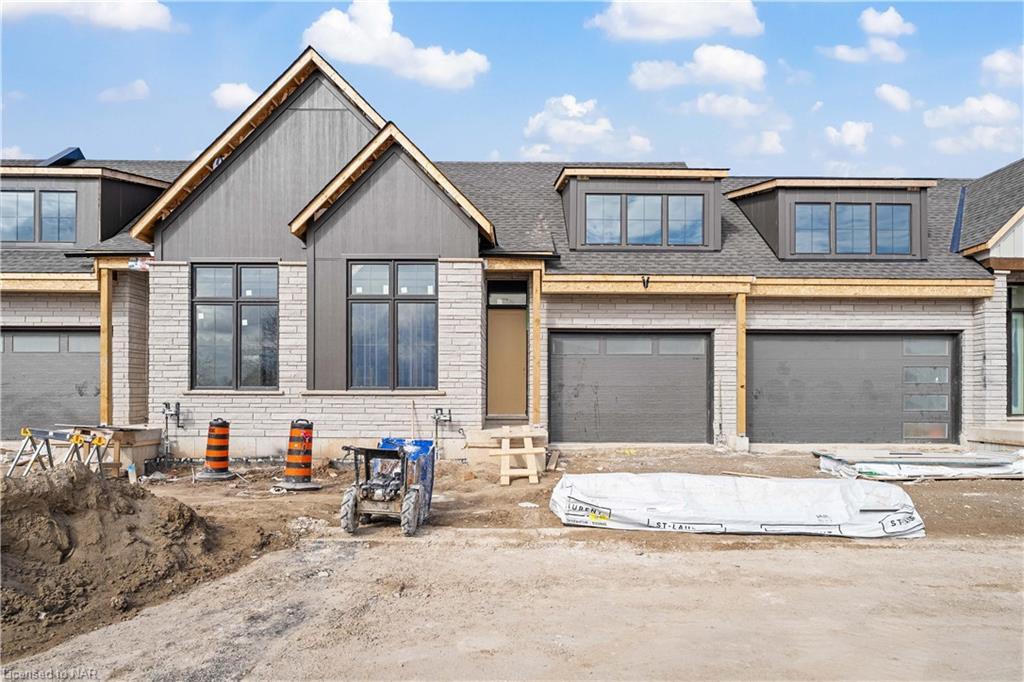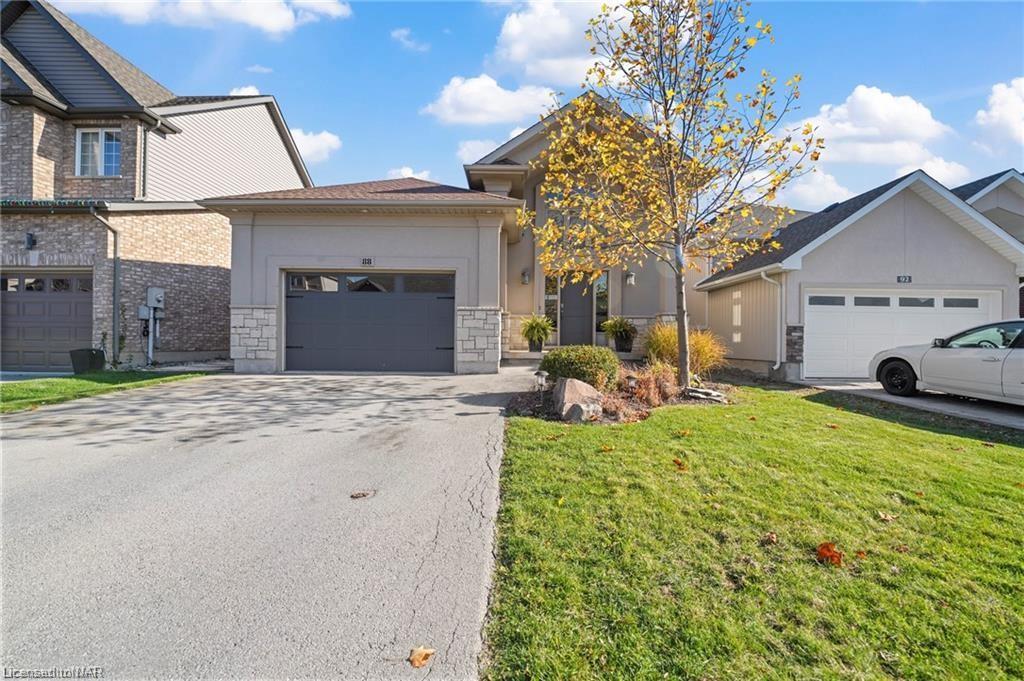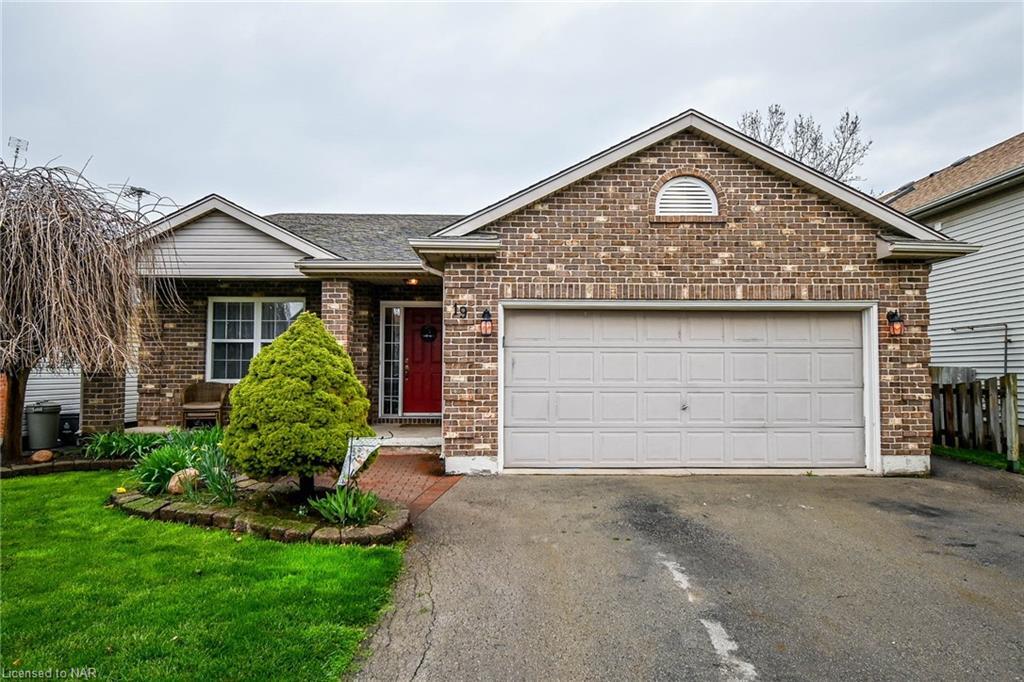92 Thorold Avenue
Thorold, ON, L0S 1K0
MLS® Number : 40504086
3 Beds / 2 Baths / 2 Parking
Lot Front: 53 Feet / Lot Depth: -- Feet
Description
Escape to the enchanting allure of Port Robinson, where the charm of country living harmonizes with the convenience of urban amenities. Merely a short 10-15 minute drive from Niagara Falls, St. Catharines, and Welland, this idyllic community offers the best of both worlds. Port Robinson, bisected by the scenic Welland River, entices families, dog walkers, and outdoor enthusiasts with its extensive trail system and an array of summer and winter activities.Introducing 92 Thorold Avenue, a captivating four-level Backsplit nestled at the cul de sac's end in a serene neighborhood. This residence promises a peaceful ambiance, surrounded by breathtaking natural beauty that will capture your heart. With 3 bedrooms and 2 full bathrooms, including an ensuite in the master bedroom, this home offers a harmonious blend of comfort and functionality. Step inside and discover an inviting open concept kitchen and living room, a perfect space for creating memories with loved ones and hosting gatherings. The generous rec room, featuring a cozy wood stove, beckons you to unwind after a snowy jaunt through the rear woods or a leisurely autumn stroll along the Welland River. This custom-built home has been lovingly maintained by its original owners, who are now excited to pass it on to a new family. Don't miss out on the opportunity to become part of this quaint community and enjoy the tranquility of this remarkable home. Contact us today to schedule a viewing and start envisioning your new life in Port Robinson. Recently re-done in 2018, the roof of this remarkable home ensures durability and peace of mind. Outside, a sizable deck awaits, overlooking a private backyard framed by a captivating woodland vista that extends as far as the eye can see. Revel in the utmost privacy, with no rear or left side neighbors to disrupt your tranquility.
Extras
Carbon Monoxide Detector,Dishwasher,Dryer,Microwave,Range Hood,Refrigerator,Smoke Detector,Stove,Washer,Window Coverings
Property Type
Single Family Residence
Neighbourhood
--
Garage Spaces
2
Property Taxes
$ 0
Area
Niagara
Additional Details
Drive
Private Drive Double Wide
Building
Bedrooms
3
Bathrooms
2
Utilities
Water
Municipal
Sewer
Sewer (Municipal)
Features
Kitchen
1
Family Room
--
Basement
Full, Partially Finished, Sump Pump
Fireplace
True
External Features
External Finish
Property Features
Cooling And Heating
Cooling Type
Central Air
Heating Type
Forced Air, Natural Gas
Bungalows Information
Days On Market
0 Days
Rooms
Metric
Imperial
| Room | Dimensions | Features |
|---|---|---|
| 0.00 X 0.00 ft | ||
| 0.00 X 0.00 ft | ||
| 0.00 X 0.00 ft | ||
| 0.00 X 0.00 ft | ||
| 0.00 X 0.00 ft | ||
| 0.00 X 0.00 ft | ||
| 0.00 X 0.00 ft | ||
| 0.00 X 0.00 ft | ||
| 0.00 X 0.00 ft | ||
| 0.00 X 0.00 ft | ||
| 0.00 X 0.00 ft | ||
| 0.00 X 0.00 ft |
Ready to go See it?
Looking to Sell Your Bungalow?
Similar Properties
$ 799,999
$ 799,999
$ 824,900
$ 699,500
