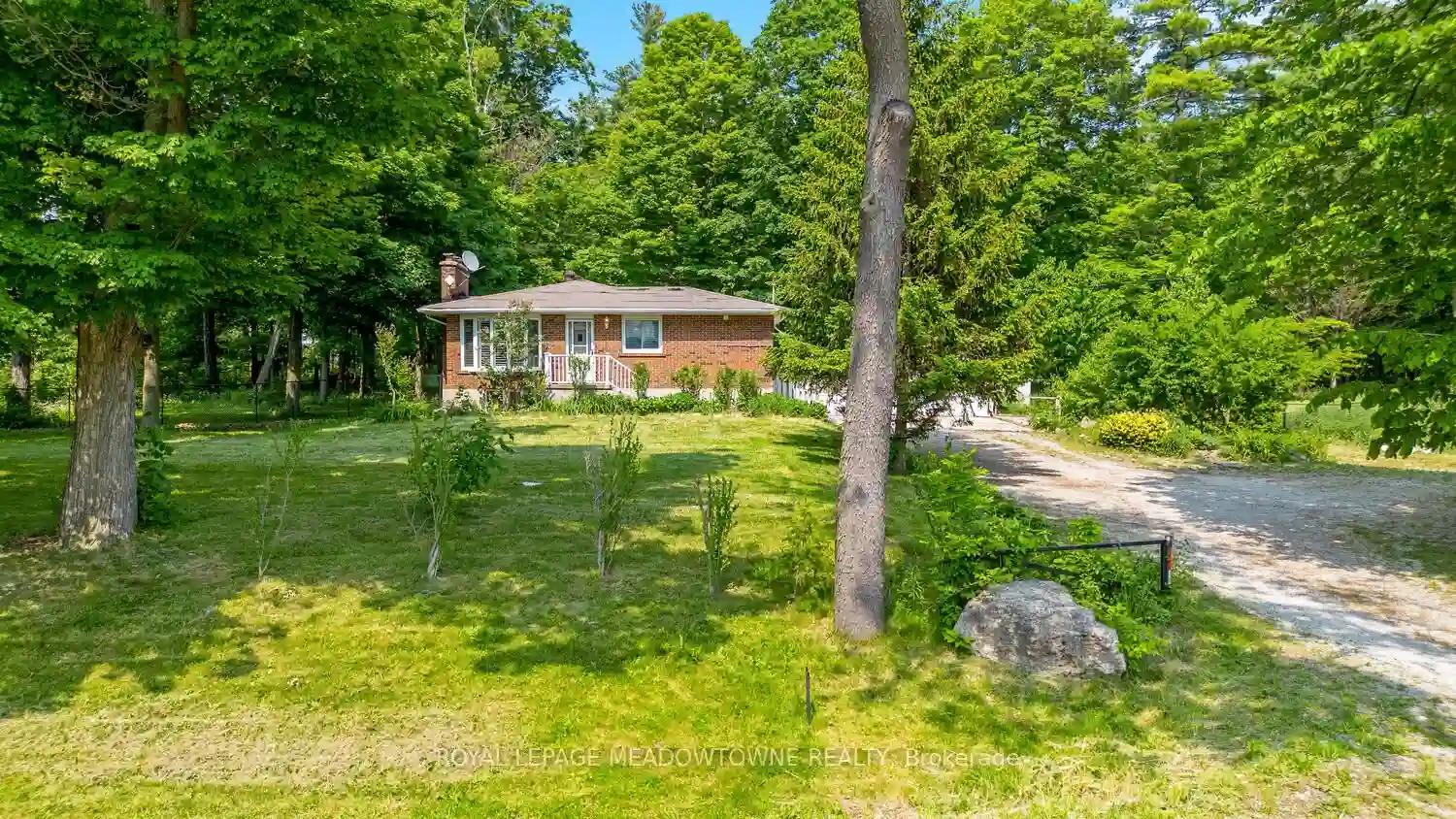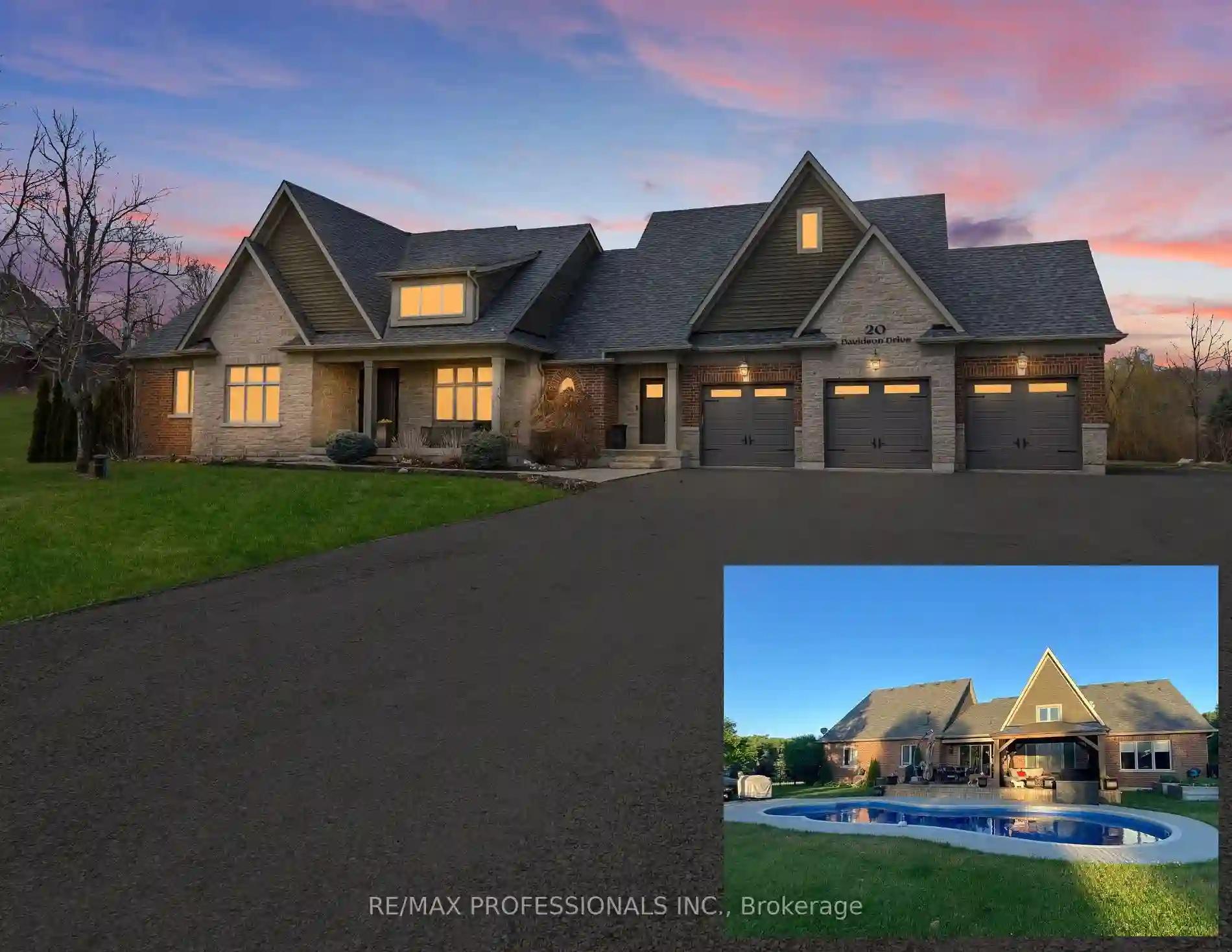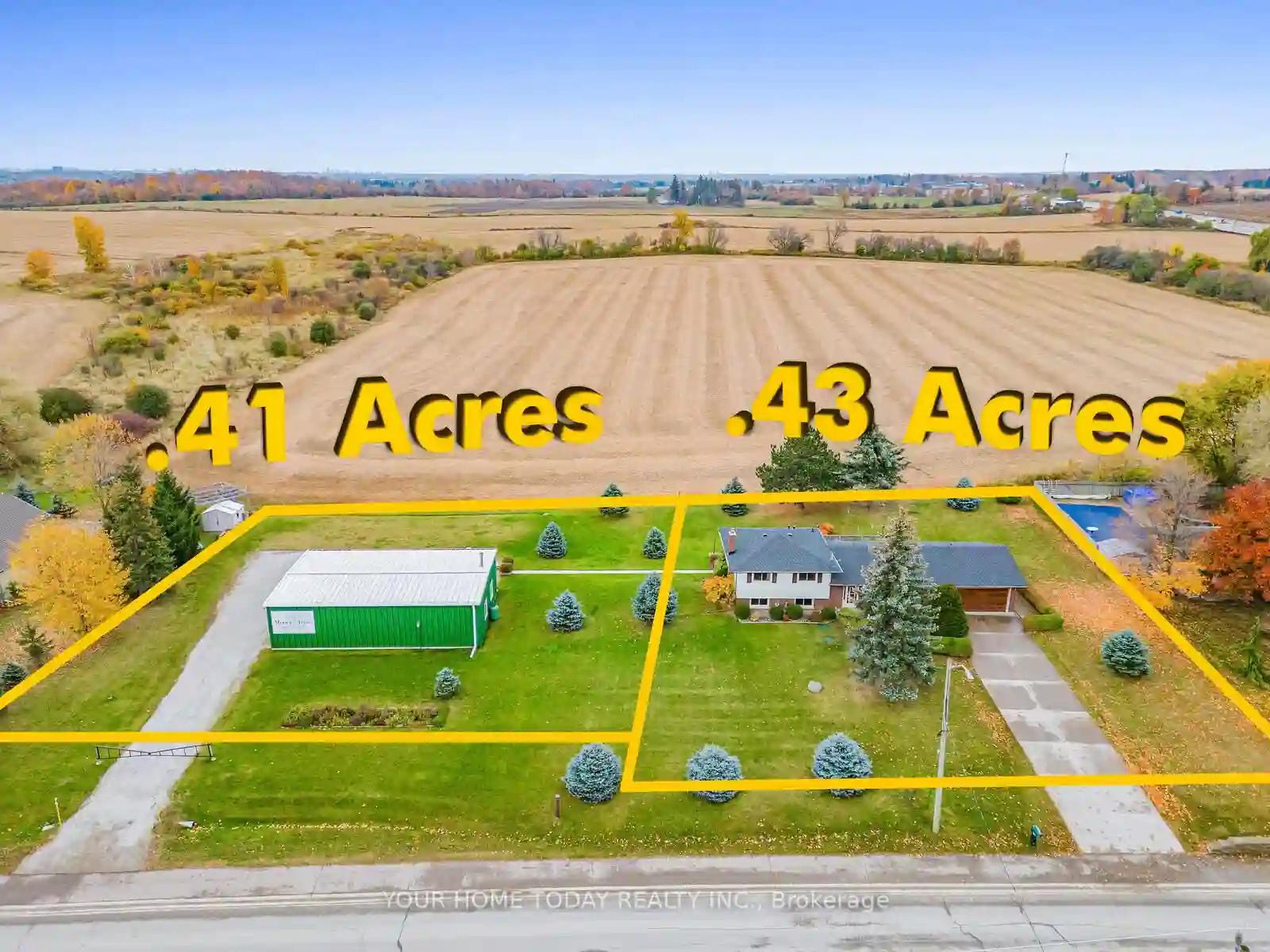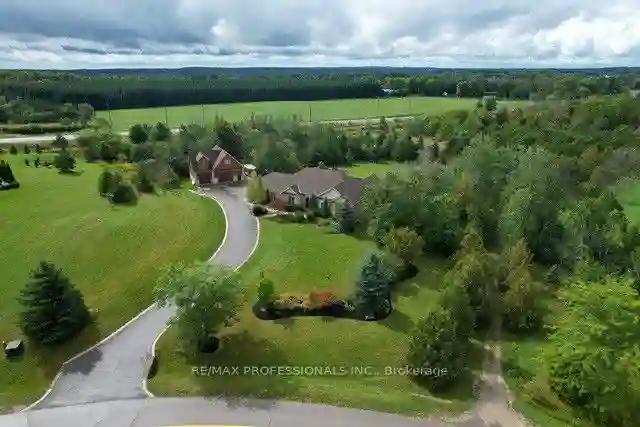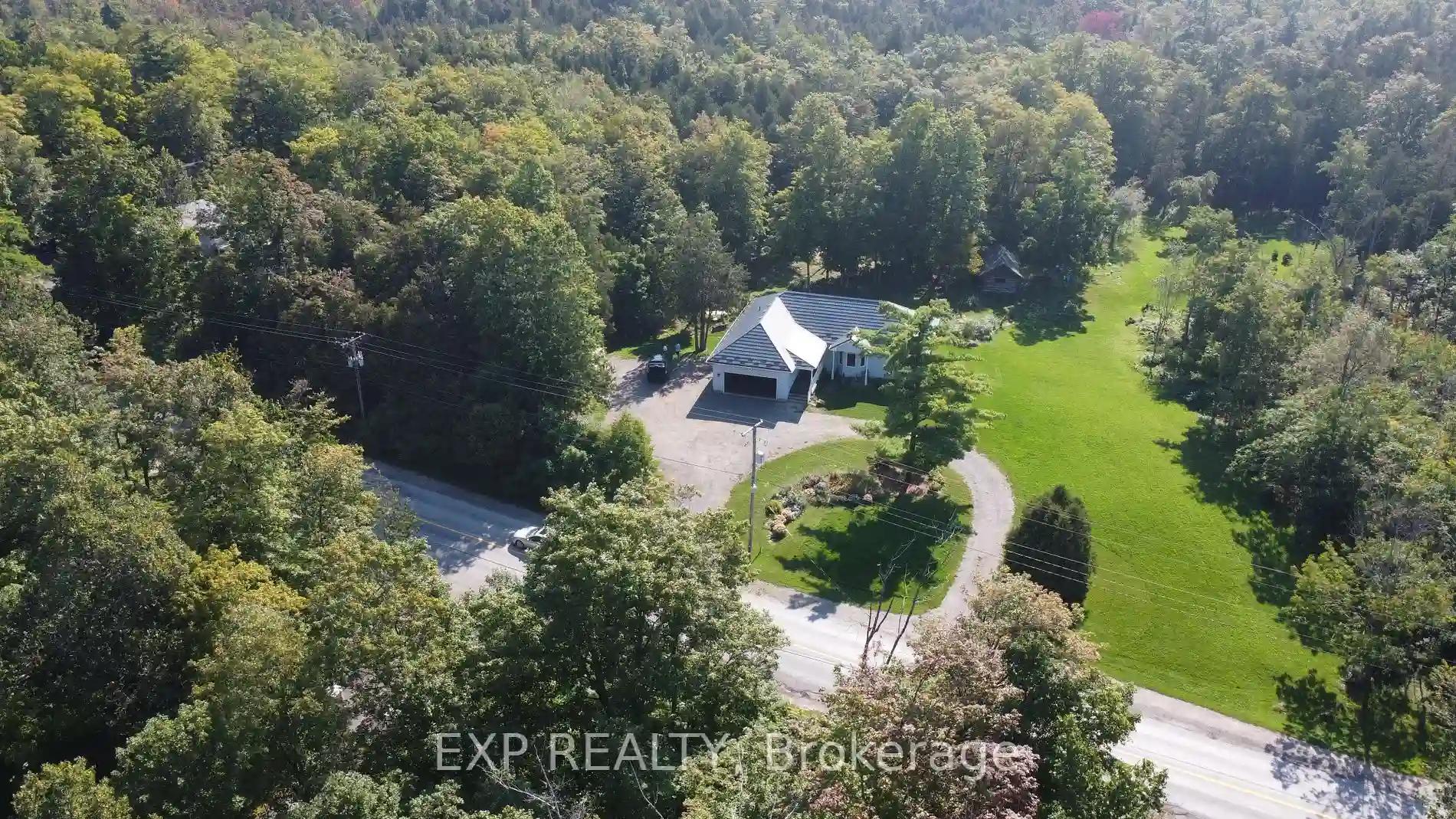Please Sign Up To View Property
9227 Sixth Line
Halton Hills, Ontario, L7G 4S6
MLS® Number : W7389964
3 + 1 Beds / 2 Baths / 12 Parking
Lot Front: 314.53 Feet / Lot Depth: 467.37 Feet
Description
Updated bungalow on a beautiful and private ~3 acre lot with over 300' of frontage on a very desirable and quiet stretch of popular Sixth Line. The home has been beautifully renovated with the main floor featuring a fabulous kitchen (2021) with stainless steel appliances, quartz counters and a breakfast bar and is open to the dining room and living room with hardwood floors and a pretty wood-burning fireplace. There are three good-sized bedrooms, a pretty main bathroom and lovely country views from every window. The lower level offers perfect in-law potential with a separate entrance, huge rec room with engineered hardwood and a woodstove, bedroom with above grade window & full bathroom. The detached ~30'x20' garage is perfect for a workshop and has its own woodstove. The property is gorgeous and offers so much privacy while being so close to town. It is rare to find a parcel with so much frontage!
Extras
Country living but with close proximity to Georgetown, Milton, Mississauga and Highways 401 & 407.
Property Type
Detached
Neighbourhood
Rural Halton HillsGarage Spaces
12
Property Taxes
$ 6,108.02
Area
Halton
Additional Details
Drive
Pvt Double
Building
Bedrooms
3 + 1
Bathrooms
2
Utilities
Water
Well
Sewer
Septic
Features
Kitchen
1
Family Room
N
Basement
Finished
Fireplace
Y
External Features
External Finish
Alum Siding
Property Features
Cooling And Heating
Cooling Type
None
Heating Type
Baseboard
Bungalows Information
Days On Market
106 Days
Rooms
Metric
Imperial
| Room | Dimensions | Features |
|---|---|---|
| Living | 15.91 X 15.91 ft | Hardwood Floor Crown Moulding Fireplace |
| Dining | 9.78 X 9.48 ft | Hardwood Floor Crown Moulding Open Concept |
| Kitchen | 17.06 X 8.76 ft | Breakfast Bar Stainless Steel Appl Pot Lights |
| Prim Bdrm | 16.24 X 9.68 ft | Hardwood Floor Double Closet Large Window |
| Br | 13.02 X 9.71 ft | Hardwood Floor Crown Moulding Ceiling Fan |
| Br | 9.71 X 7.84 ft | Hardwood Floor Ceiling Fan Large Window |
| Rec | 22.51 X 15.68 ft | Hardwood Floor Wood Stove Above Grade Window |
| Br | 13.65 X 10.56 ft | Hardwood Floor B/I Closet Above Grade Window |
