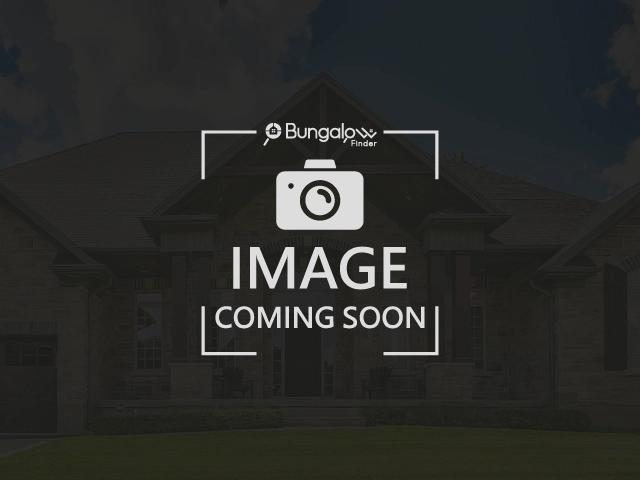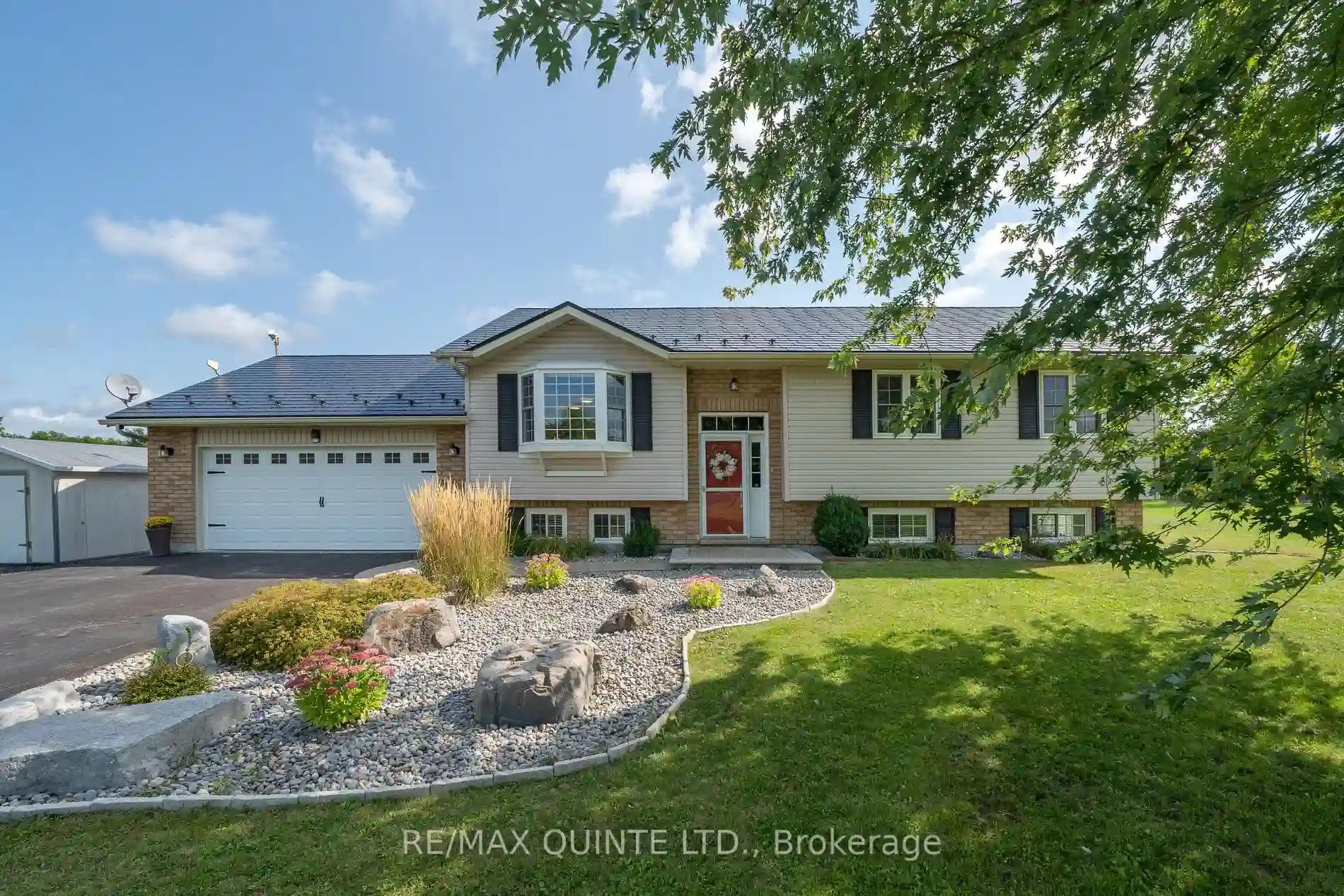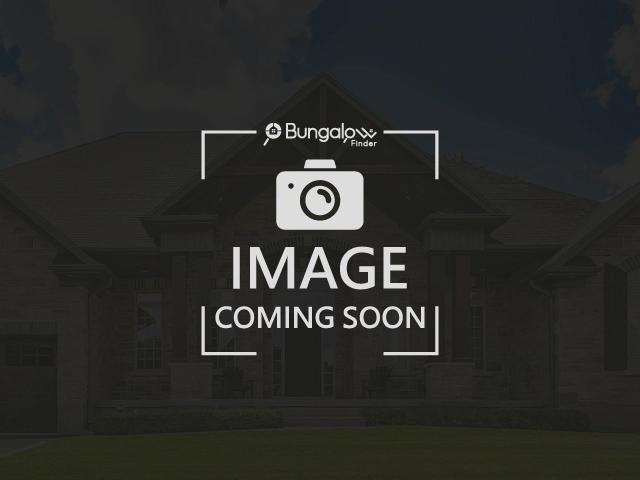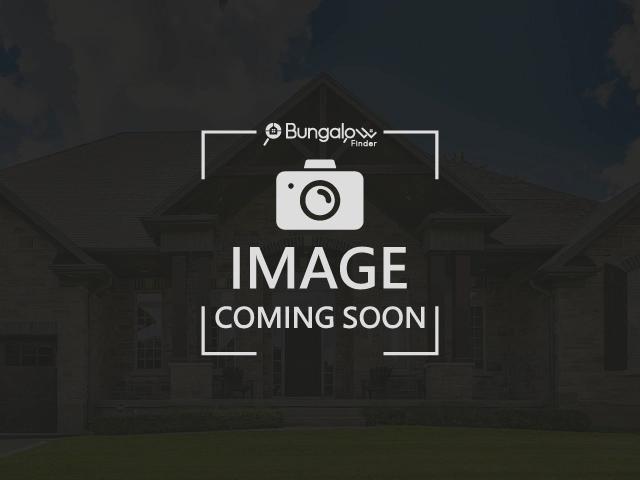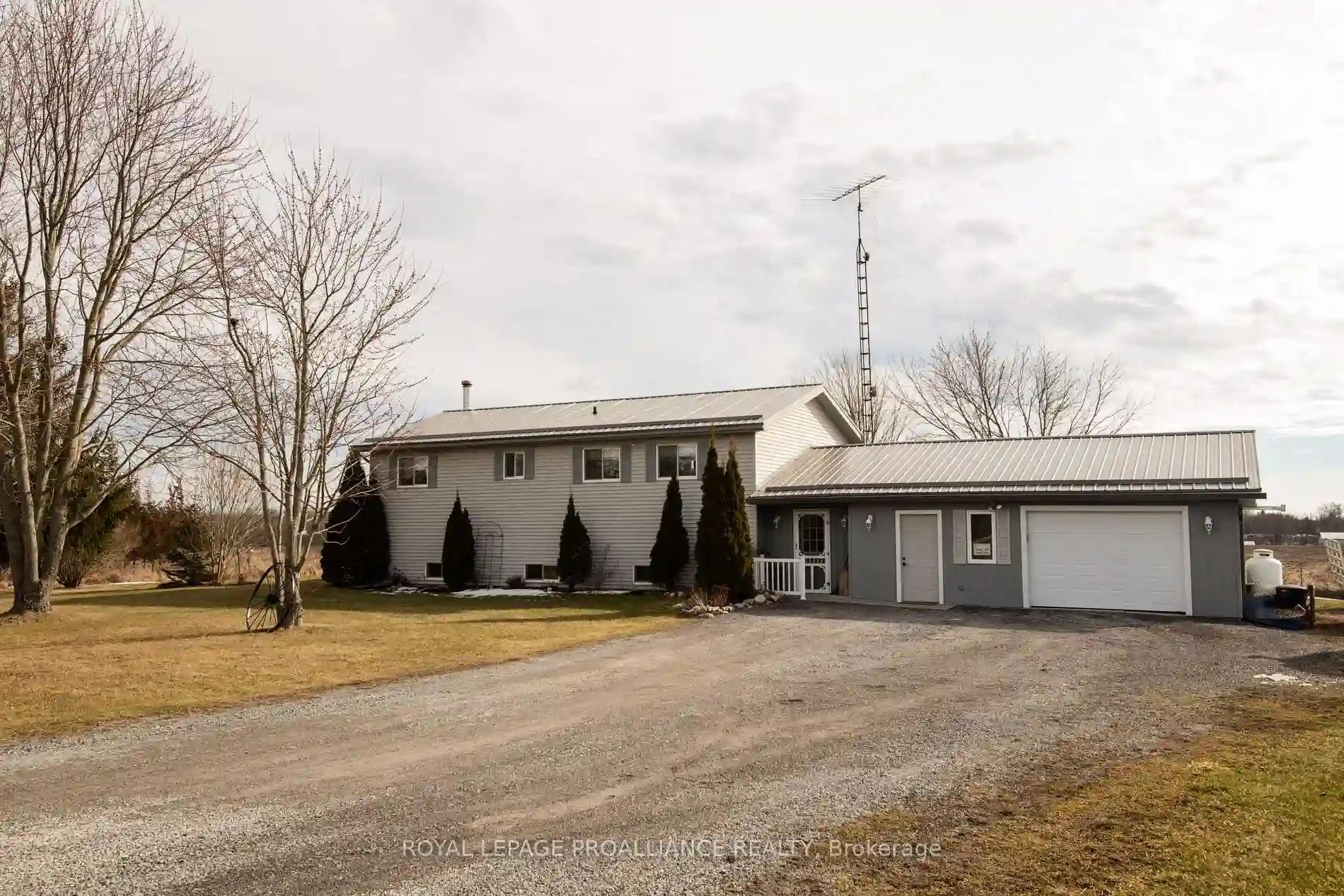944 Naphan Rd
Tyendinaga, Ontario, K0K 2Y0
MLS® Number : X7063102
2 + 1 Beds / 2 Baths / 18 Parking
Lot Front: 257.65 Feet / Lot Depth: 1860.68 Feet
Description
Welcome to Rural Living! This charming brick bungalow situated on 11.6 acres offers over 2400+ sq ft of finished living space, attached 2 car garage, and a large barn with a dog kennel, room for a workshop, chickens and more! The home has 2 bedrooms up and 1 bedroom down. The main floor holds the Primary bedroom with double closets, a second bedroom, family bath, living room with hardwood floors, a large kitchen with pantry and a sun filled breakfast nook with views of the expansive backyard. Whether you are entertaining or having family meals, there is endless space to make great memories. The finished basement features one bedroom and large family room warmed with a wood stove and walkout to the backyard. Plenty of storage space throughout. This property is full of possibilities located minutes to HWY 401, Belleville, Napanee and Tweed.
Extras
--
Property Type
Detached
Neighbourhood
--
Garage Spaces
18
Property Taxes
$ 2,088.78
Area
Hastings
Additional Details
Drive
Pvt Double
Building
Bedrooms
2 + 1
Bathrooms
2
Utilities
Water
Well
Sewer
Septic
Features
Kitchen
1
Family Room
Y
Basement
Fin W/O
Fireplace
N
External Features
External Finish
Brick
Property Features
Cooling And Heating
Cooling Type
Wall Unit
Heating Type
Heat Pump
Bungalows Information
Days On Market
195 Days
Rooms
Metric
Imperial
| Room | Dimensions | Features |
|---|---|---|
| Kitchen | 10.60 X 13.25 ft | |
| Dining | 10.24 X 15.09 ft | |
| Office | 10.33 X 9.84 ft | |
| Living | 12.34 X 20.93 ft | |
| Foyer | 5.25 X 4.49 ft | |
| Prim Bdrm | 12.66 X 13.16 ft | |
| Br | 15.32 X 15.85 ft | |
| Bathroom | 0.00 X 0.00 ft | |
| Utility | 10.83 X 12.24 ft | |
| Br | 15.49 X 10.24 ft | |
| Rec | 21.49 X 19.91 ft | |
| Den | 12.01 X 14.93 ft |
