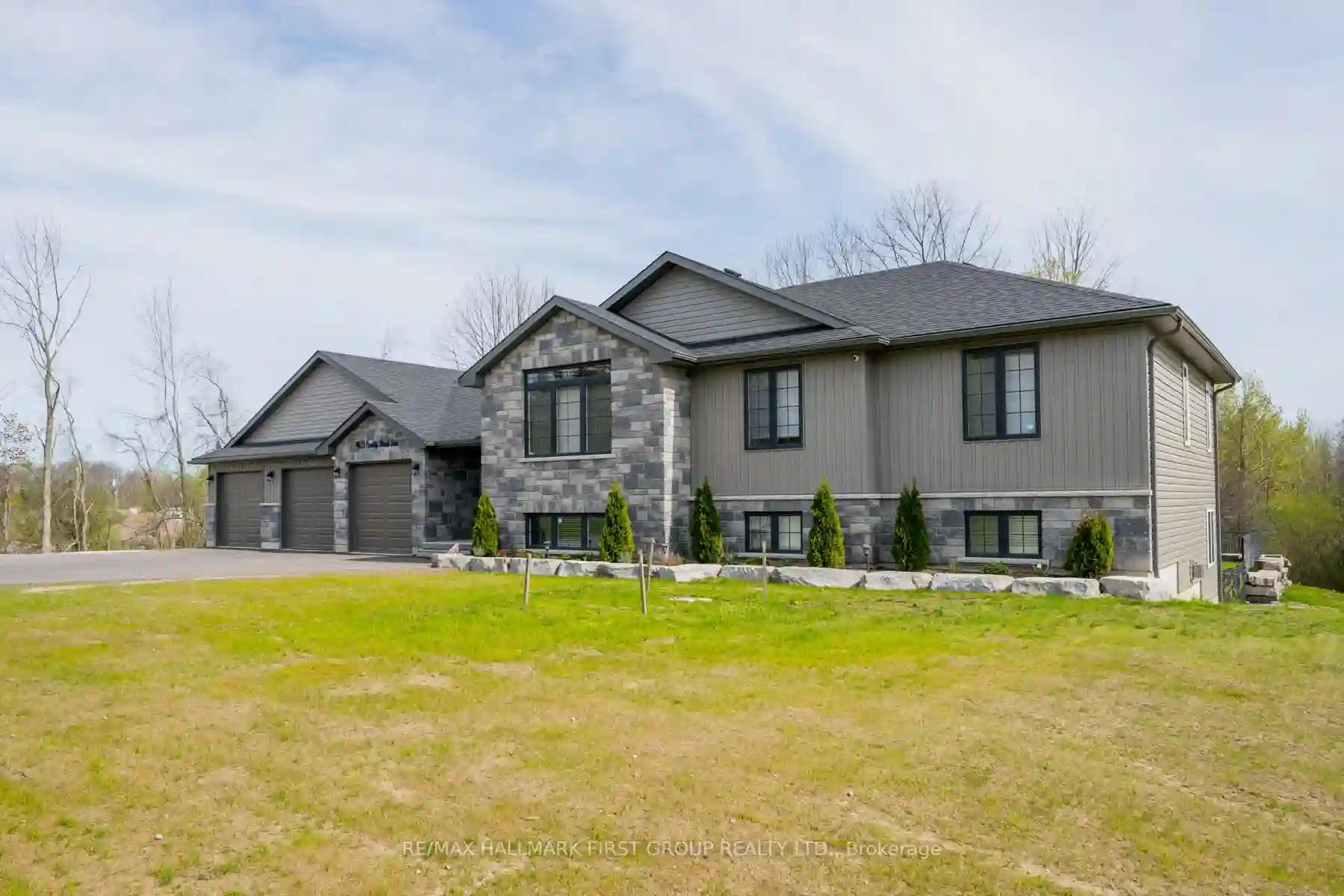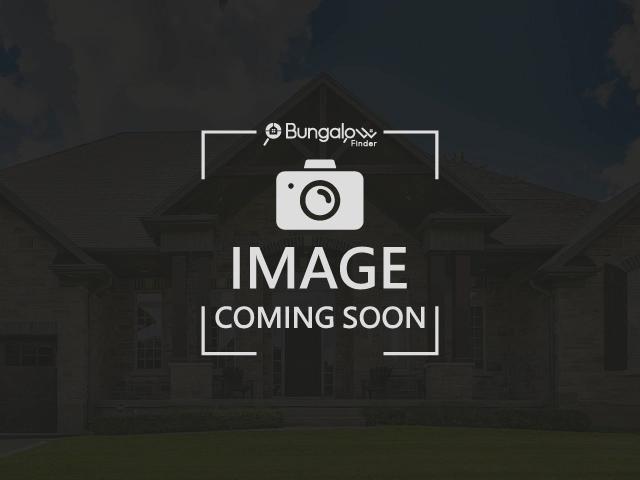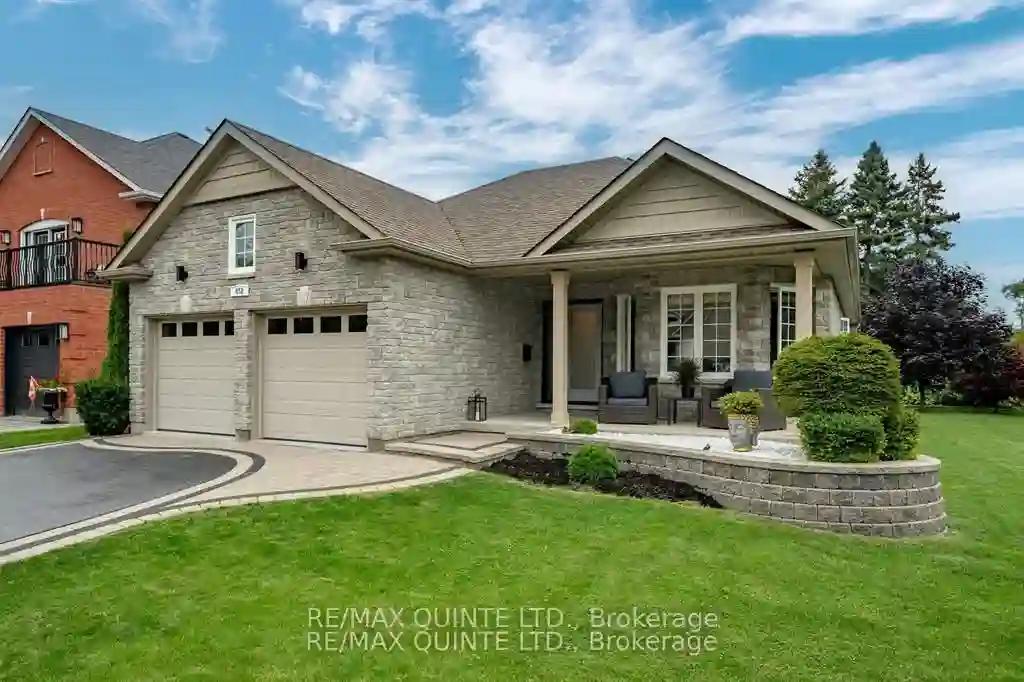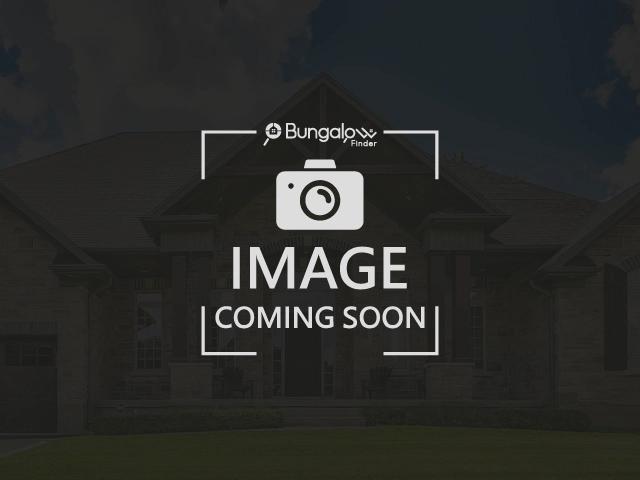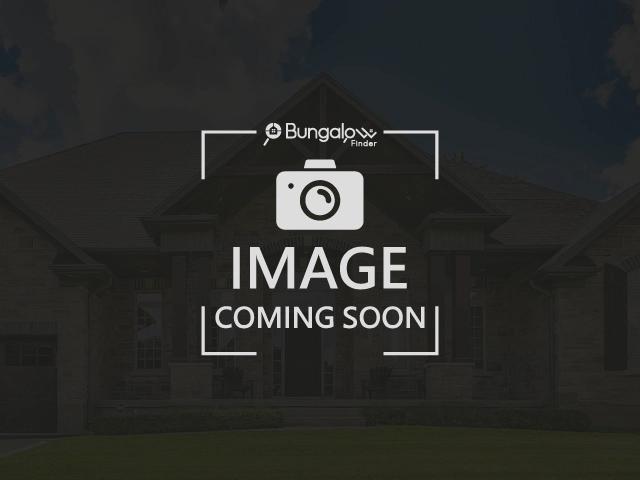Please Sign Up To View Property
9633 County Rd 2 Rd
Cobourg, Ontario, K9A 4J8
MLS® Number : X8168150
3 Beds / 3 Baths / 13 Parking
Lot Front: 1176.97 Feet / Lot Depth: 165.4 Feet
Description
Nestled just beyond the outskirts of Cobourg, this contemporary residence showcases modern living on an expansive three-acre parcel. Step inside to discover an inviting open layout boasting vaulted 9-foot ceilings and a cozy propane fireplace. The kitchen features a central island with sleek waterfall countertops and seamless access to the elevated deck, ideal for seamless indoor-outdoor living. Enter the private primary retreat w/ spacious ensuite with shower and soaker tub and a walk-in closet lay behind modern sliding doors. The lower level in-law suite features two bedrooms, a full bathroom, open living space including an eat-in kitchen, propane fireplace, and a separate entrance walk-out from the kitchen. There is also the potential to build an additional guest house or granny flat on the sprawling property. The 3.2 acre property has recently undergone over $100,000 in professional landscaping, creating an oasis moments to Cobourg Beach, downtown amenities, and the 401.
Extras
The generous three-car garage was created with car enthusiasts in mind with enough space to store and work on all your vehicles with room to spare. Enjoy summer barbecues that last into the night and gather around the stone fire pit.
Additional Details
Drive
Private
Building
Bedrooms
3
Bathrooms
3
Utilities
Water
Well
Sewer
Septic
Features
Kitchen
1 + 1
Family Room
N
Basement
Fin W/O
Fireplace
Y
External Features
External Finish
Brick
Property Features
Cooling And Heating
Cooling Type
Central Air
Heating Type
Forced Air
Bungalows Information
Days On Market
33 Days
Rooms
Metric
Imperial
| Room | Dimensions | Features |
|---|---|---|
| Living | 15.68 X 20.57 ft | |
| Kitchen | 16.67 X 15.09 ft | |
| Dining | 10.50 X 7.15 ft | |
| Prim Bdrm | 17.16 X 18.18 ft | |
| Bathroom | 5.35 X 8.66 ft | 4 Pc Ensuite Double Sink |
| Living | 10.83 X 12.60 ft | |
| Kitchen | 14.57 X 11.15 ft | |
| 2nd Br | 14.17 X 13.75 ft | |
| Bathroom | 9.68 X 8.33 ft | 4 Pc Bath |
| 3rd Br | 11.52 X 10.07 ft |
