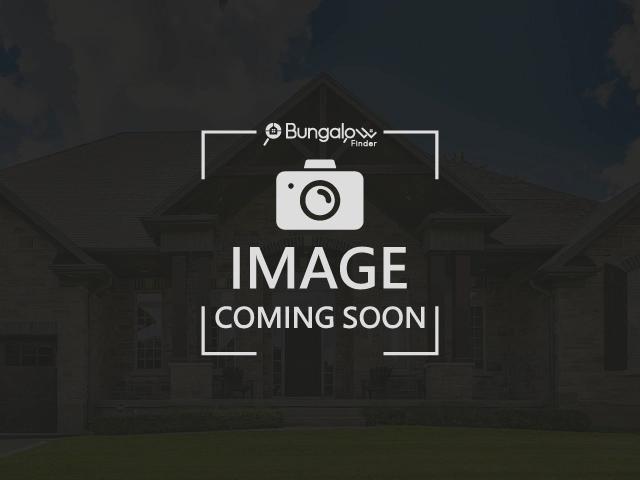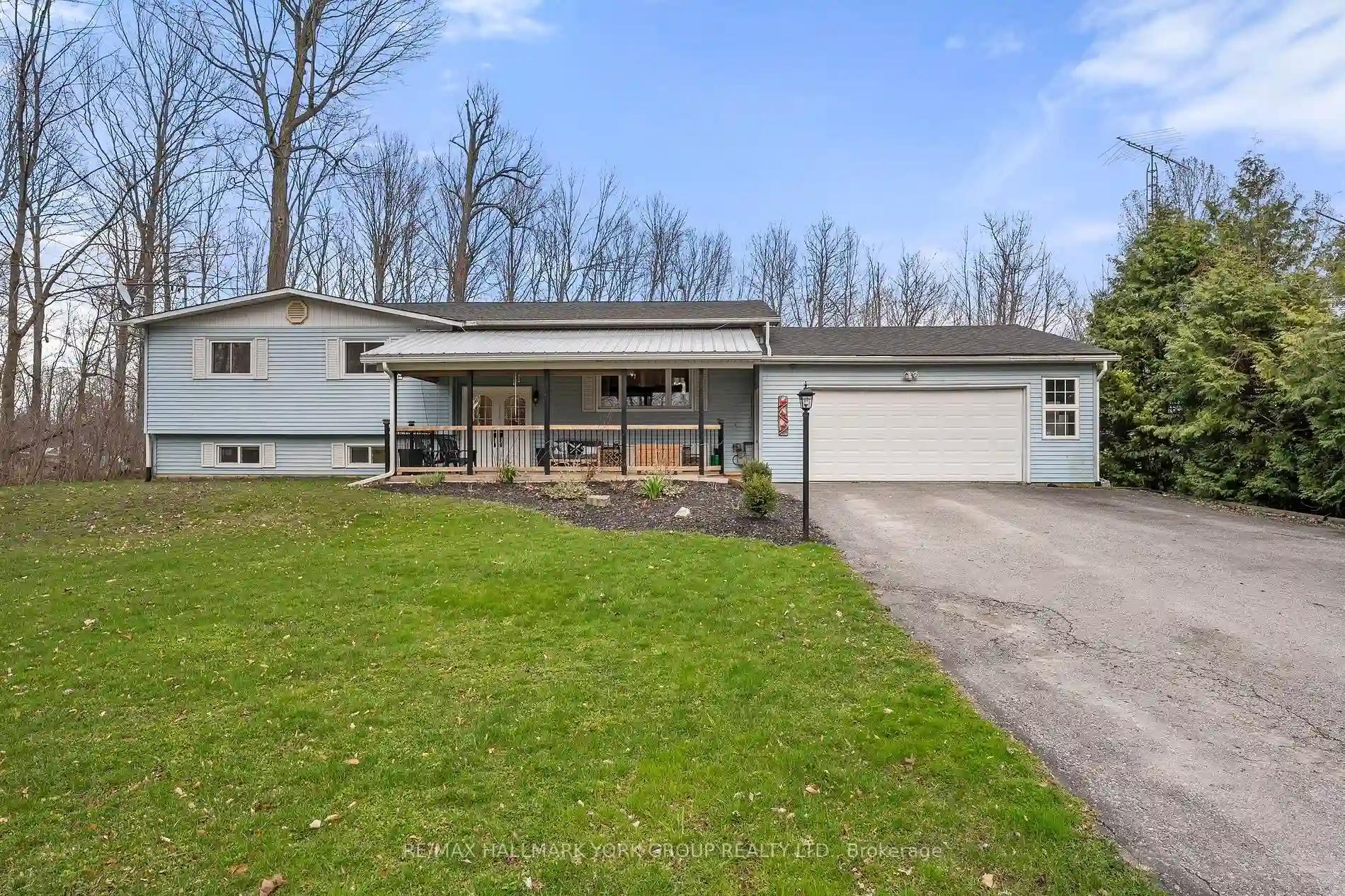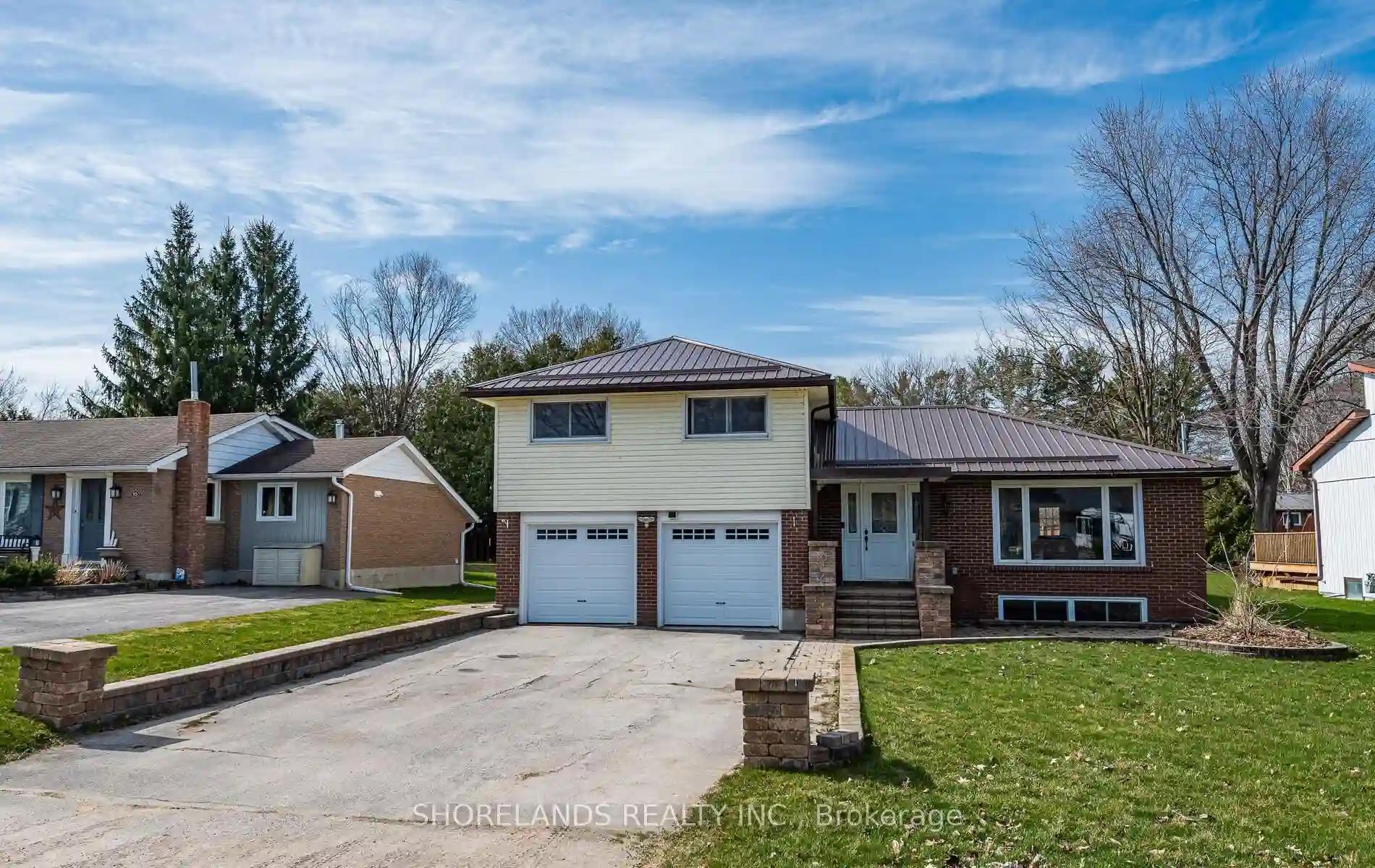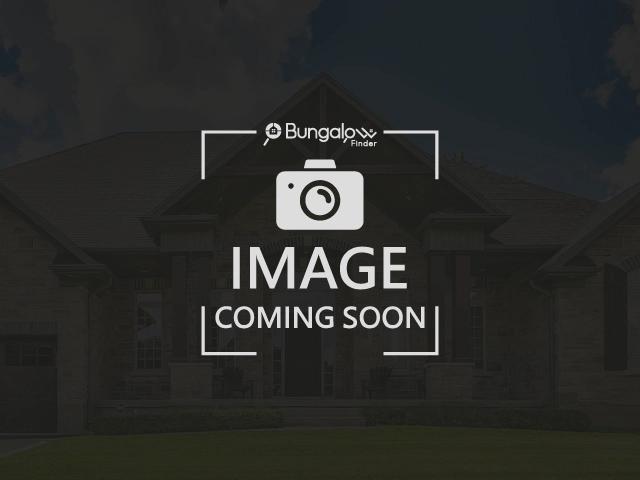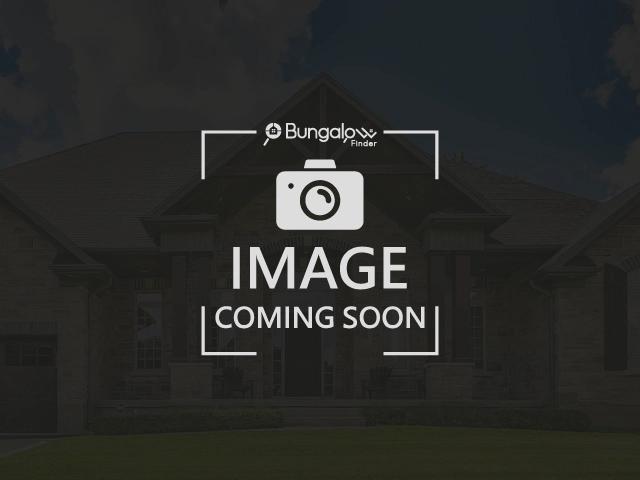Please Sign Up To View Property
C20750 Highway 12 Rd
Brock, Ontario, L0E 1E0
MLS® Number : N8025408
3 Beds / 1 Baths / 10 Parking
Lot Front: 205.86 Feet / Lot Depth: 222.05 Feet
Description
Gorgeous 1 Acre Country Property With Stunning Sunset Views Surrounded By Rolling Hills And Farmland. This Well Kept Wonderful 3 Bedroom, 1 Bath Bungalow Has All The Charm You Are Looking For. As Soon As You Pull Up The Driveway You can Feel The Beauty And Calmness This Property Has To Offer With 1 Acre Of Land For You To Enjoy. Enter Off The Large Front Porch Into The Open Concept Living Room Which Features A Floor To Ceiling Fireplace. Renovated Kitchen And Flooring Makes This Home Move In Ready. This Home Is Easy To Fall In Love With, Enjoy The 3 Season Sunroom With A Hot Tub To Soak In Or Drive Minutes To Lake Simcoe For The Day. The Large Attached 2 Car Garage Boasts Plenty Of Workspace For Any Handyperson Who Can Also Enjoy The Upgraded 200 (amp) Panel. You Don't Want To Miss Out On This Opportunity For Country Living At Its Finest! *This house is no longer staged*
Extras
Separate Entrance From Backyard To Unfinished Basement.
Additional Details
Drive
Pvt Double
Building
Bedrooms
3
Bathrooms
1
Utilities
Water
Well
Sewer
Septic
Features
Kitchen
1
Family Room
N
Basement
Sep Entrance
Fireplace
Y
External Features
External Finish
Brick
Property Features
Cooling And Heating
Cooling Type
Central Air
Heating Type
Heat Pump
Bungalows Information
Days On Market
89 Days
Rooms
Metric
Imperial
| Room | Dimensions | Features |
|---|---|---|
| Living | 19.65 X 13.29 ft | Brick Fireplace Laminate Open Concept |
| Dining | 9.15 X 14.40 ft | Vinyl Floor Combined W/Kitchen Combined W/Living |
| Mudroom | 8.23 X 10.76 ft | Vinyl Floor W/O To Sunroom |
| Kitchen | 12.89 X 11.02 ft | Renovated Combined W/Dining Breakfast Area |
| Br | 14.73 X 13.32 ft | Broadloom Window Closet |
| 2nd Br | 10.40 X 14.07 ft | Broadloom Window Closet |
| 3rd Br | 9.78 X 13.32 ft | Broadloom Window Closet |
| Sunroom | 29.76 X 13.22 ft | Access To Garage Hot Tub O/Looks Backyard |
