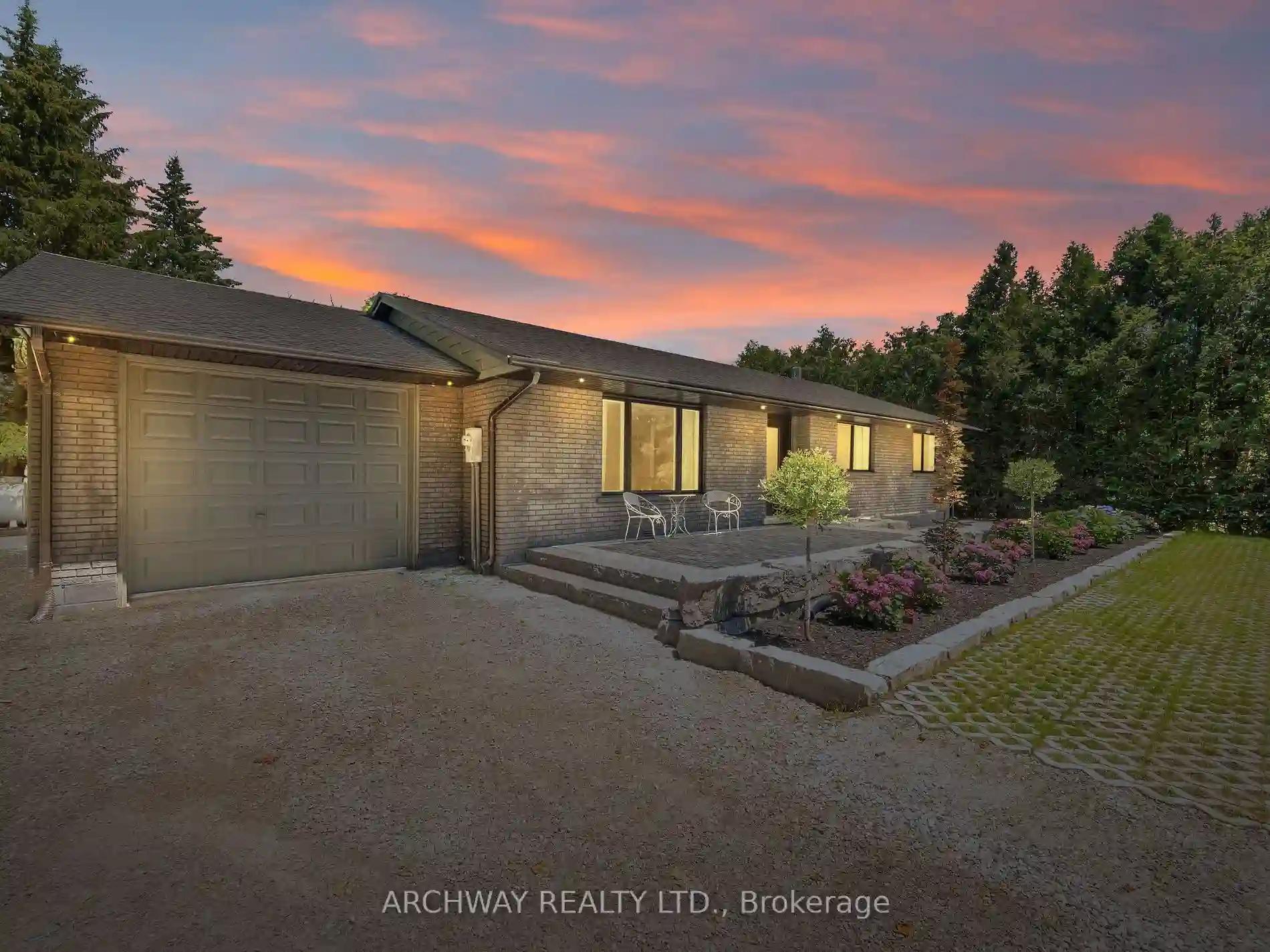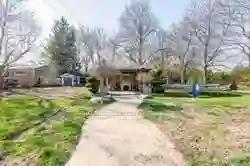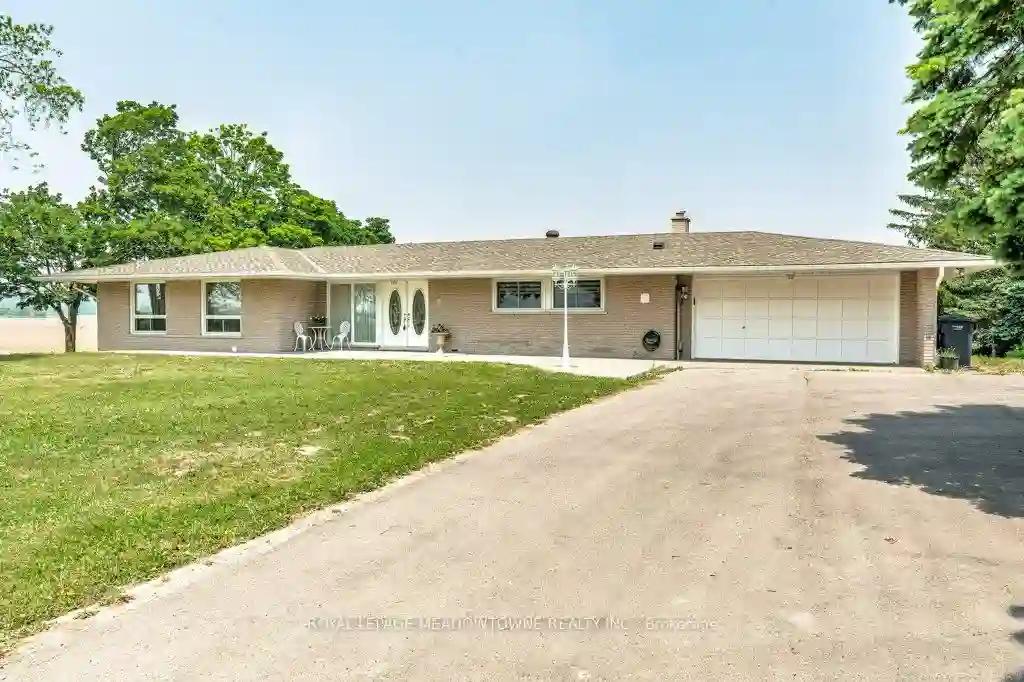Please Sign Up To View Property
10525 Heritage Rd
Brampton, Ontario, L7A 0A1
MLS® Number : W8083360
3 + 1 Beds / 3 Baths / 10 Parking
Lot Front: 125.12 Feet / Lot Depth: 250.7 Feet
Description
A Harvest Of Features Awaits You In Your Own Private Oasis, Nothing To Do But Move In And Enjoy! This Entertainers Paradise Includes An Outdoor Kitchen (2023) With Wet Bar And Built-In BBQ, Seating Area With Firepit, Oversized Pergola With Pot Lights, Speakers, Hookup For Outdoor TV, Hot Tub(2022) And A Cedar Sauna(2022). Professionally Landscaped With Countryside Views. The Finished Basement Boasts Heated Floors, A Wet Bar And Built-in Speakers. Fully Equipped 30X40 Workshop And Garage With Fireplace And Propane Furnace, 2PC Washroom, New LED Lighting Inside And Exterior Of Shop. Upgrades Include: New Roof(2022), New Exterior Doors(2022), New Hardie Board Siding(2022), New Windows( 2022), New Water Softener(2021)
Extras
Fridge, Stove, Dishwasher, Built-In Microwave, Bar Fridge, Washer, Dryer, Sauna, Hot Tub, Built-In Audio In Basement & Outdoors, Geothermal Heating, HWT (O), All Existing Light Fixtures, All Window Coverings.
Additional Details
Drive
Private
Building
Bedrooms
3 + 1
Bathrooms
3
Utilities
Water
Well
Sewer
Septic
Features
Kitchen
1
Family Room
N
Basement
Finished
Fireplace
N
External Features
External Finish
Brick
Property Features
Cooling And Heating
Cooling Type
Central Air
Heating Type
Heat Pump
Bungalows Information
Days On Market
90 Days
Rooms
Metric
Imperial
| Room | Dimensions | Features |
|---|---|---|
| Kitchen | 21.62 X 12.53 ft | Laminate O/Looks Backyard Centre Island |
| Living | 18.21 X 12.86 ft | Laminate Picture Window O/Looks Frontyard |
| Dining | 21.62 X 12.53 ft | Laminate Combined W/Living Combined W/Kitchen |
| Prim Bdrm | 13.25 X 10.89 ft | Laminate Double Closet O/Looks Backyard |
| 2nd Br | 12.34 X 10.43 ft | Laminate Double Closet O/Looks Frontyard |
| 3rd Br | 10.47 X 9.97 ft | Laminate Double Closet O/Looks Frontyard |
| Rec | 25.98 X 18.18 ft | Heated Floor Wet Bar Pot Lights |
| Office | 14.53 X 11.15 ft | Laminate |
| Br | 10.50 X 10.04 ft | Laminate 3 Pc Bath |



