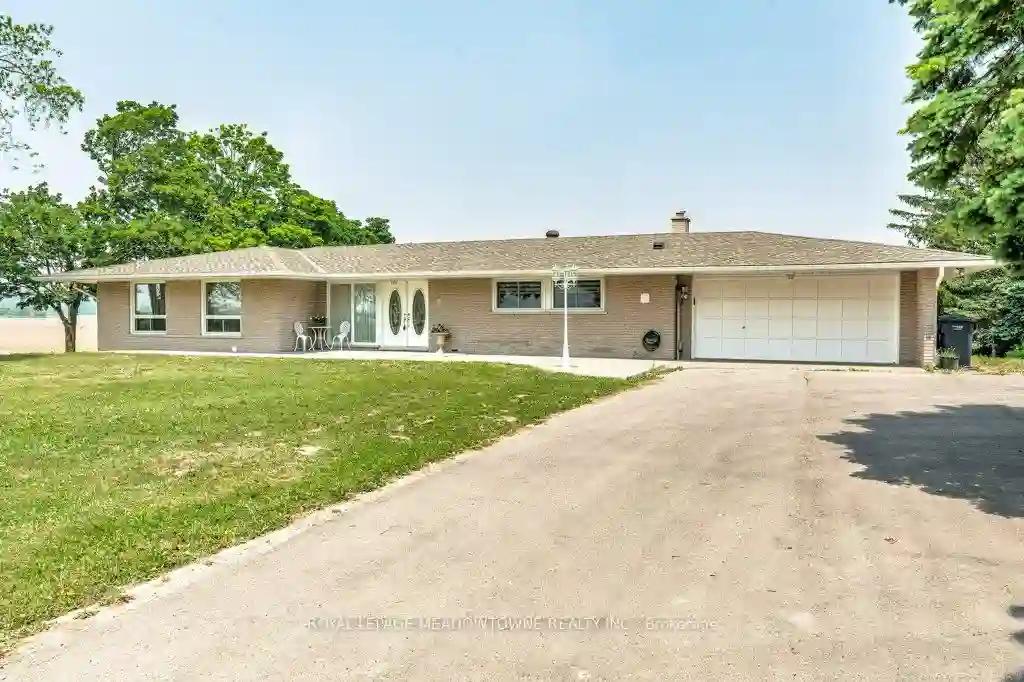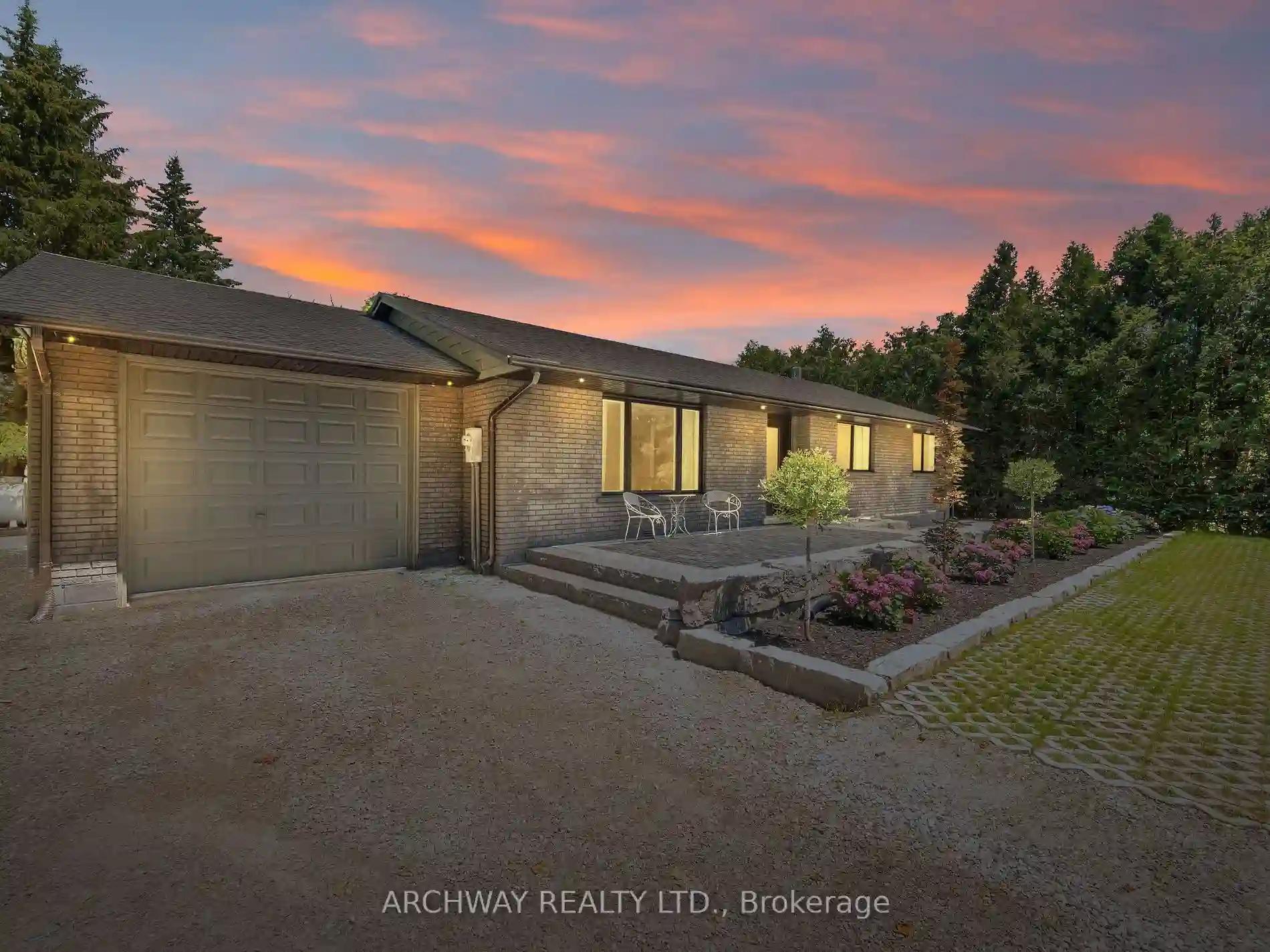Please Sign Up To View Property
11511 Winston Churchill Blvd
Brampton, Ontario, L7A 0A3
MLS® Number : W8120098
3 + 3 Beds / 3 Baths / 12 Parking
Lot Front: 125 Feet / Lot Depth: 175 Feet
Description
Spacious, Light, Bright Custom Built Ranch Bungalow sits on a 1/2 acre lot with unobstructed, panoramic views. This home truly has it all! Main level offers fabulous, open concept living and dining rooms with Oversized windows and sliding Doors leading to ample size deck, great for entertaining and relaxation. Brand new custom kitchen, built in appliances, massive island, quartz countertops and backsplash. Modern Zebra blinds complete the modern style. Separate walk-in pantry, mud room with garage access. Master bedroom boasts a 5 pc ensuite, walk in closet and private access to the deck. All closets have customs organizer systems. Walk out basement features open concept living/family room with fireplace, Huge windows, sliding door leading to patio, wet bar/potential kitchen, Large bedrooms and a separate entrance. This fully updated and renovated, modern family home offers 6 Bedrooms,3 full bathrooms, 2 separate laundry rooms, Cold room, efficient Geothermal heating and cooling system
Extras
**INTERBOARD LISTING: OAKVILLE, MILTON & DISTRICT R. E. ASSOC** Perfect Location just minutes away from all amenities, major highways, Georgetown and GO Station. Convenient School bus route allows your kids to be picked up and dropped off
Additional Details
Drive
Front Yard
Building
Bedrooms
3 + 3
Bathrooms
3
Utilities
Water
Well
Sewer
Septic
Features
Kitchen
1
Family Room
Y
Basement
Fin W/O
Fireplace
Y
External Features
External Finish
Brick
Property Features
Cooling And Heating
Cooling Type
Central Air
Heating Type
Forced Air
Bungalows Information
Days On Market
74 Days
Rooms
Metric
Imperial
| Room | Dimensions | Features |
|---|---|---|
| Foyer | 7.38 X 6.50 ft | Double Doors Double Closet Window Flr To Ceil |
| Living | 12.80 X 20.60 ft | W/O To Deck Large Window Sliding Doors |
| Dining | 12.80 X 13.19 ft | Large Window West View O/Looks Backyard |
| Kitchen | 12.99 X 19.09 ft | Modern Kitchen B/I Appliances Large Window |
| Prim Bdrm | 15.09 X 13.62 ft | 5 Pc Ensuite W/I Closet W/O To Deck |
| 2nd Br | 13.39 X 12.14 ft | Large Window Closet Closet Organizers |
| 3rd Br | 13.19 X 10.10 ft | Large Window Closet Closet Organizers |
| 4th Br | 10.99 X 14.80 ft | Large Window W/I Closet Closet Organizers |
| 5th Br | 11.19 X 14.70 ft | Large Window Closet Closet Organizers |
| Br | 11.19 X 14.70 ft | Large Window Closet Closet Organizers |
| Great Rm | 25.26 X 33.69 ft | Open Concept Fireplace W/O To Patio |
| Bathroom | 10.10 X 7.09 ft | Window Ceramic Floor Linen Closet |




