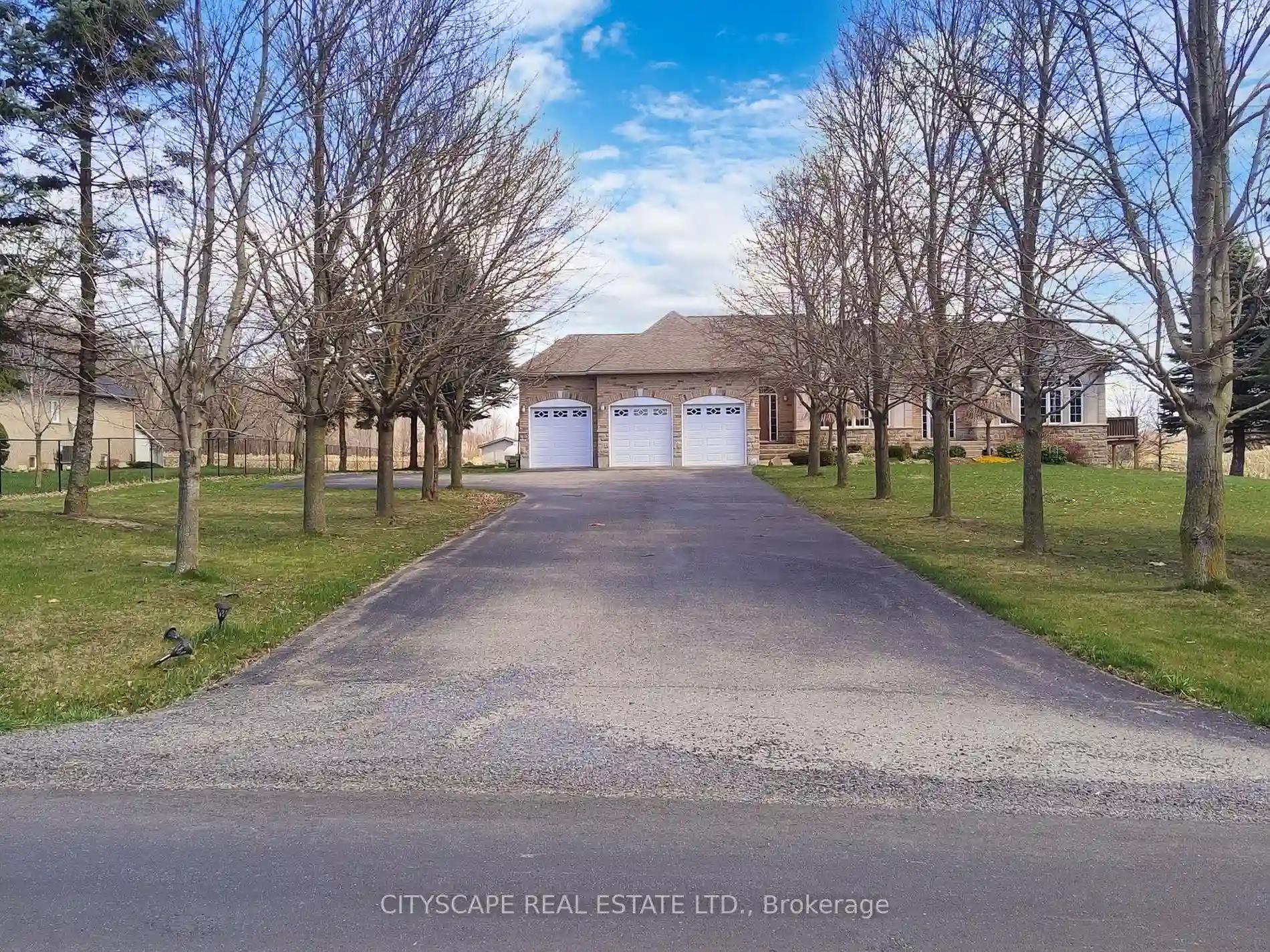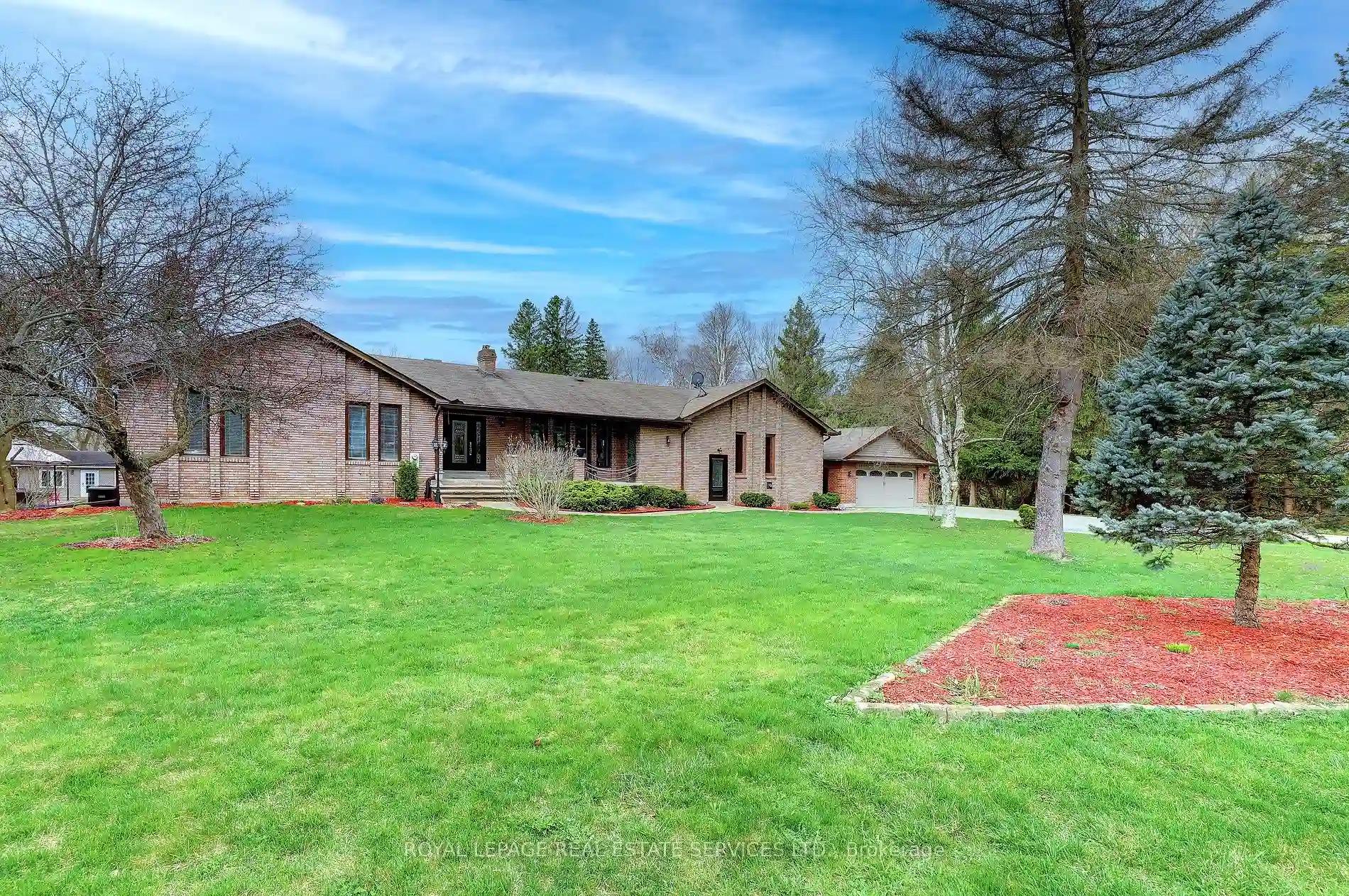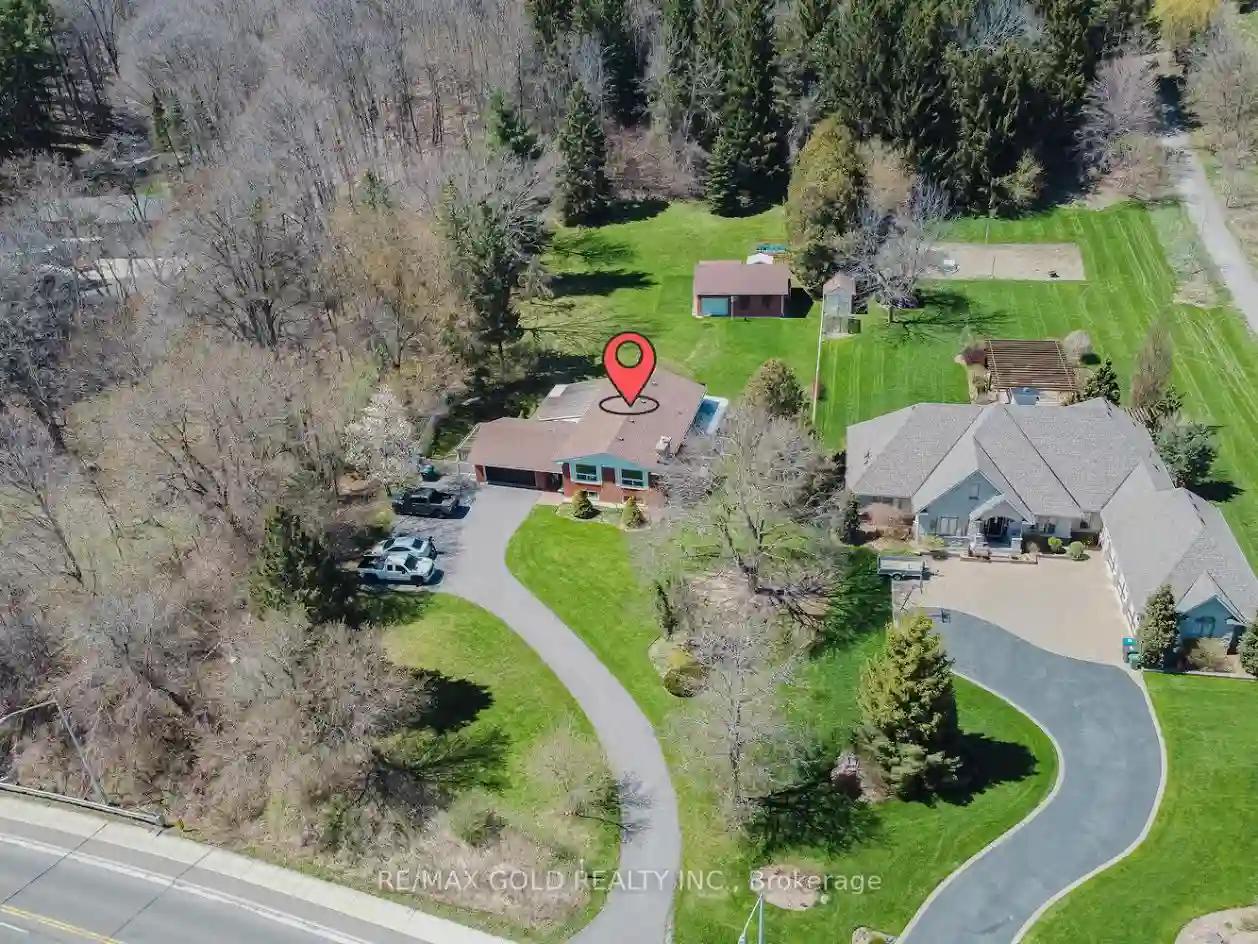Please Sign Up To View Property
15545 St Andrews Rd
Caledon, Ontario, L7C 2S2
MLS® Number : W8278816
4 Beds / 4 Baths / 13 Parking
Lot Front: 147.64 Feet / Lot Depth: 295.3 Feet
Description
Step into luxury living with this custom-built 4-bedroom bungalow nestled in the highly sought-after East Caledon area. Surrounded by lush green space, this meticulously crafted home offers comfort, style & elegance. A 3-car garage and expansive driveway provide ample parking for several cars. Situated on a sprawling 1-acre lot, this residence boasts hardwood flooring and large windows throughout, bathing every corner in natural light. Pot lights add a touch of elegance, while the gourmet kitchen is a chef's dream come true. Step outside to the wooden deck overlooking a charming fire pit to simply unwind amidst nature's beauty. The finished walkout basement is an entertainer's delight, featuring a built-in bar, an open-concept rec room, and an upgraded bathroom. Close to all amenities, this home is an absolute must-see for those seeking the pinnacle of luxury living in East Caledon. Don't miss out - schedule your viewing today and experience modern elegance in a countryside setting!
Extras
--
Additional Details
Drive
Private
Building
Bedrooms
4
Bathrooms
4
Utilities
Water
Well
Sewer
Septic
Features
Kitchen
1
Family Room
Y
Basement
Finished
Fireplace
Y
External Features
External Finish
Brick
Property Features
Cooling And Heating
Cooling Type
Central Air
Heating Type
Forced Air
Bungalows Information
Days On Market
18 Days
Rooms
Metric
Imperial
| Room | Dimensions | Features |
|---|---|---|
| Kitchen | 18.50 X 13.48 ft | Granite Counter Tile Floor W/O To Deck |
| Family | 15.81 X 14.60 ft | Fireplace Large Window Hardwood Floor |
| Dining | 13.94 X 11.84 ft | Hardwood Floor French Doors Large Window |
| Living | 14.34 X 11.32 ft | Cathedral Ceiling Hardwood Floor Large Window |
| Prim Bdrm | 18.67 X 15.85 ft | 4 Pc Ensuite Hardwood Floor W/I Closet |
| 2nd Br | 11.09 X 13.91 ft | Double Closet Hardwood Floor |
| 3rd Br | 11.45 X 13.62 ft | Closet Hardwood Floor |
| 4th Br | 14.21 X 11.32 ft | Closet Hardwood Floor |
| Bathroom | 5.31 X 9.48 ft | 4 Pc Bath Tile Floor |
| Laundry | 10.17 X 15.94 ft | Tile Floor Laundry Sink Closet |
| Rec | 0.00 X 0.00 ft | B/I Bar W/O To Patio Fireplace |
| Bathroom | 0.00 X 0.00 ft | 3 Pc Bath Tile Floor |




